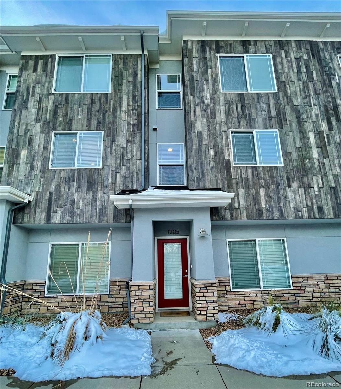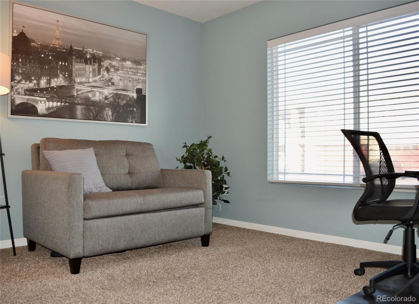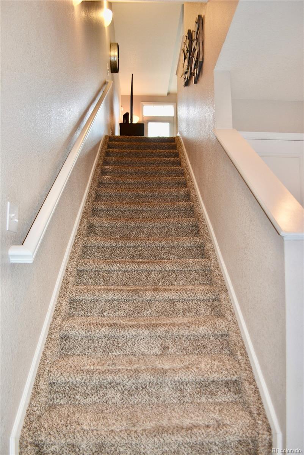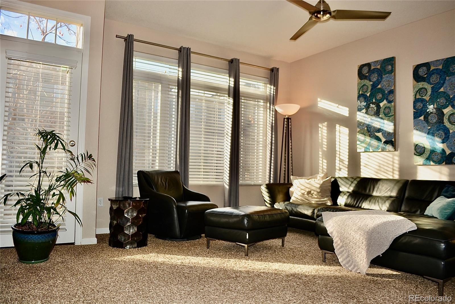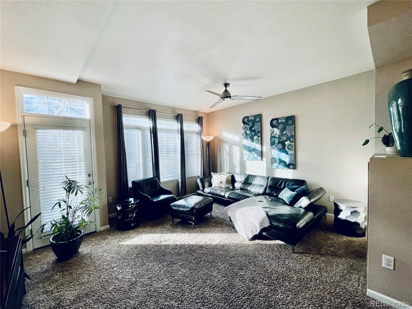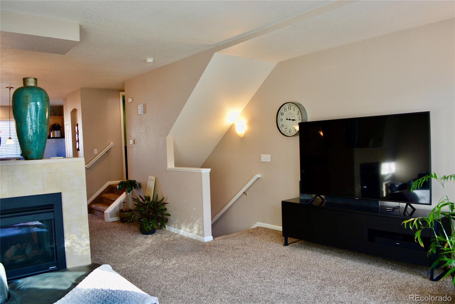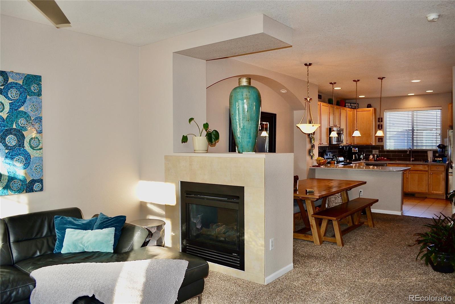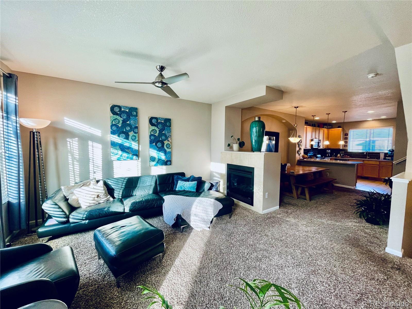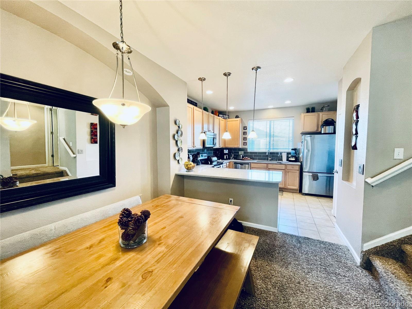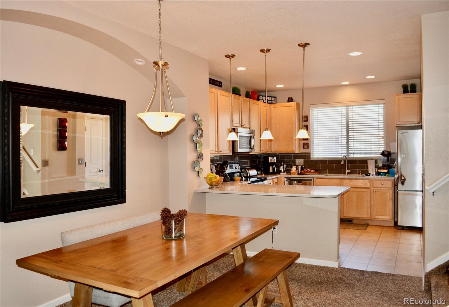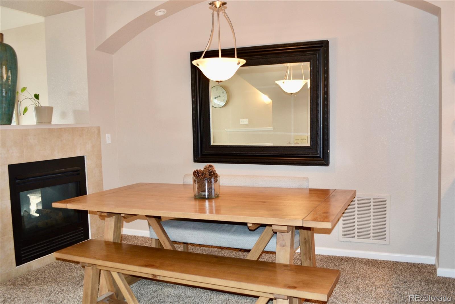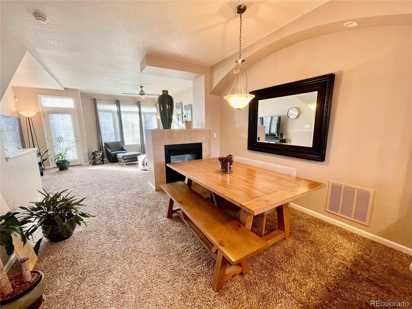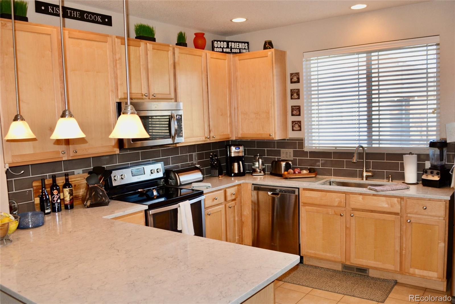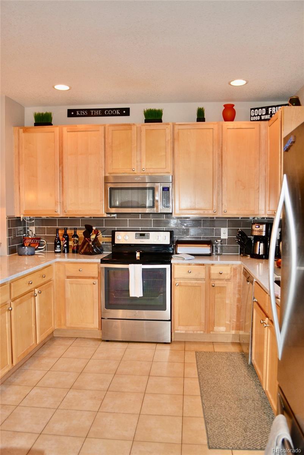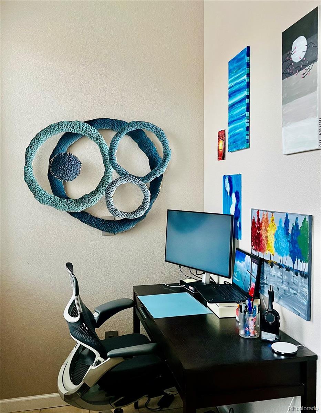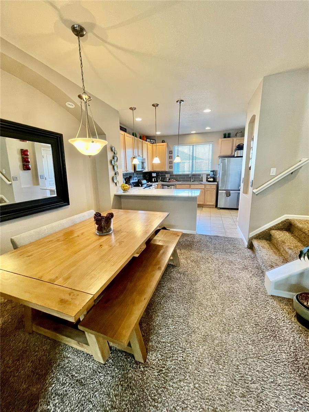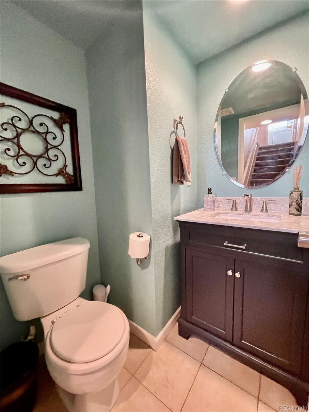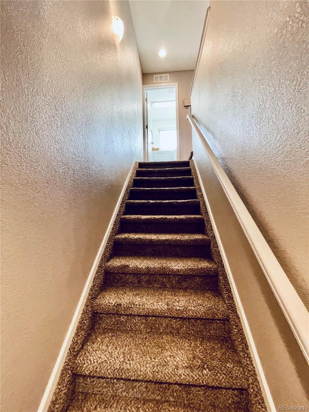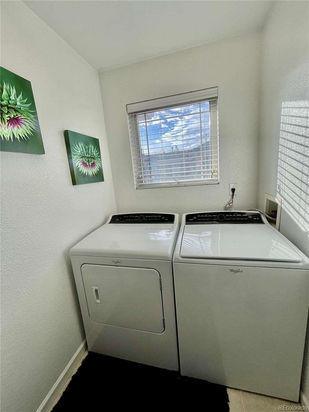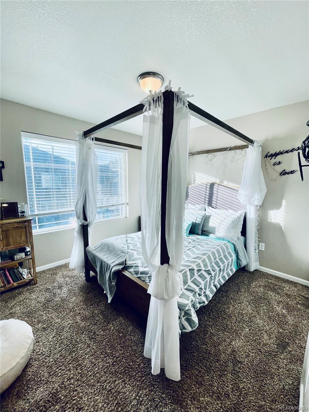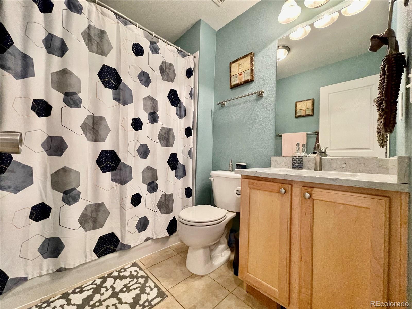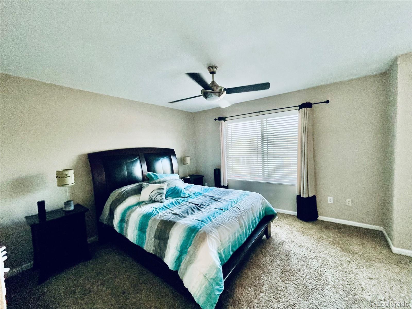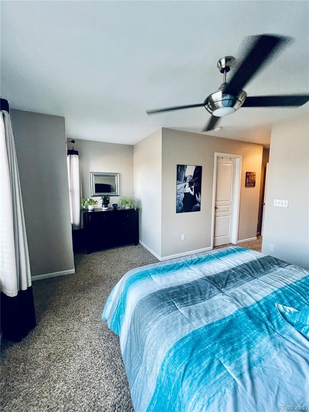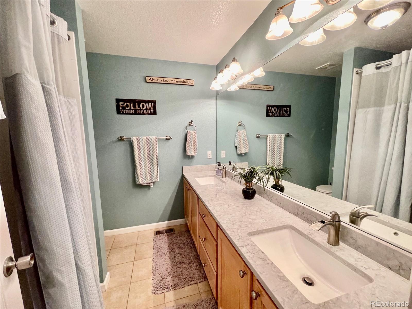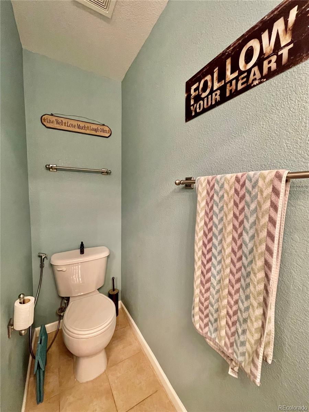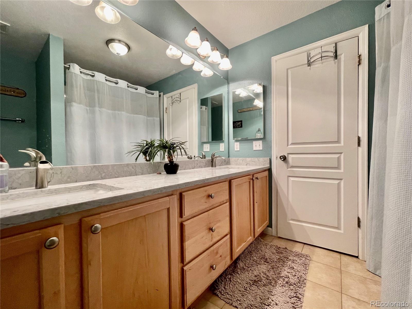Find us on...
Dashboard
- $395k Price
- 3 Beds
- 3 Baths
- 1,574 Sqft
New Search X
9300 E Florida Avenue 1205
Welcome home! Beautifully updated townhome is move in ready! Meticulously clean-smoke and pet free. Convenient main floor bedroom with French doors and garage access. Open, spacious kitchen is complete with quartz countertops, large subway tile backsplash, stainless steel appliances and kitchen nook perfect for a small office or coffee bar. Perfect for entertaining! All bathrooms are refreshed with vanities, sinks, counters and faucets. Enjoy Colorado winters with the warm fireplace that beautifully divides family room from dining room. Large laundry room includes utility sink for delicates or bathing your pets. All bedrooms are privately located on main floor or third floor. Spacious primary bedroom complete with reading nook, walk in closet, double sinks and oversized tub in bathroom. Large windows throughout the home allows natural lighting all day long. Oversized garage with plenty of room for storage. Conclude your day with evenings on the balcony that faces west-perfect views of our amazing Colorado sunsets. Home is conveniently located kitty corner from the pool. Desired Cherry Creek School District. Located near Costco, restaurants, I-225 and Light Rail.
Listing Office: HomeSmart 
Essential Information
- MLS® #5968232
- Price$395,000
- Bedrooms3
- Bathrooms3.00
- Full Baths2
- Half Baths1
- Square Footage1,574
- Acres0.00
- Year Built2006
- TypeResidential
- Sub-TypeCondominium
- StatusPending
Community Information
- Address9300 E Florida Avenue 1205
- Subdivision9300 E Florida Avenue
- CityDenver
- CountyArapahoe
- StateCO
- Zip Code80247
Amenities
- AmenitiesPool
- Parking Spaces2
- # of Garages1
Utilities
Cable Available, Electricity Available, Phone Available
Interior
- HeatingForced Air
- CoolingCentral Air
- FireplaceYes
- # of Fireplaces1
- FireplacesFamily Room
- StoriesThree Or More
Interior Features
Ceiling Fan(s), Open Floorplan, Quartz Counters, Smoke Free, Utility Sink, Walk-In Closet(s)
Appliances
Dishwasher, Disposal, Dryer, Microwave, Oven, Range, Refrigerator, Washer
Exterior
- Exterior FeaturesBalcony
- WindowsWindow Coverings
- RoofOther
- FoundationSlab
School Information
- DistrictCherry Creek 5
- ElementaryVillage East
- MiddlePrairie
- HighOverland
Additional Information
- Date ListedJanuary 15th, 2023
Listing Details
 HomeSmart
HomeSmart
 Terms and Conditions: The content relating to real estate for sale in this Web site comes in part from the Internet Data eXchange ("IDX") program of METROLIST, INC., DBA RECOLORADO® Real estate listings held by brokers other than RE/MAX Professionals are marked with the IDX Logo. This information is being provided for the consumers personal, non-commercial use and may not be used for any other purpose. All information subject to change and should be independently verified.
Terms and Conditions: The content relating to real estate for sale in this Web site comes in part from the Internet Data eXchange ("IDX") program of METROLIST, INC., DBA RECOLORADO® Real estate listings held by brokers other than RE/MAX Professionals are marked with the IDX Logo. This information is being provided for the consumers personal, non-commercial use and may not be used for any other purpose. All information subject to change and should be independently verified.
Copyright 2024 METROLIST, INC., DBA RECOLORADO® -- All Rights Reserved 6455 S. Yosemite St., Suite 500 Greenwood Village, CO 80111 USA
Listing information last updated on November 16th, 2024 at 4:18am MST.

