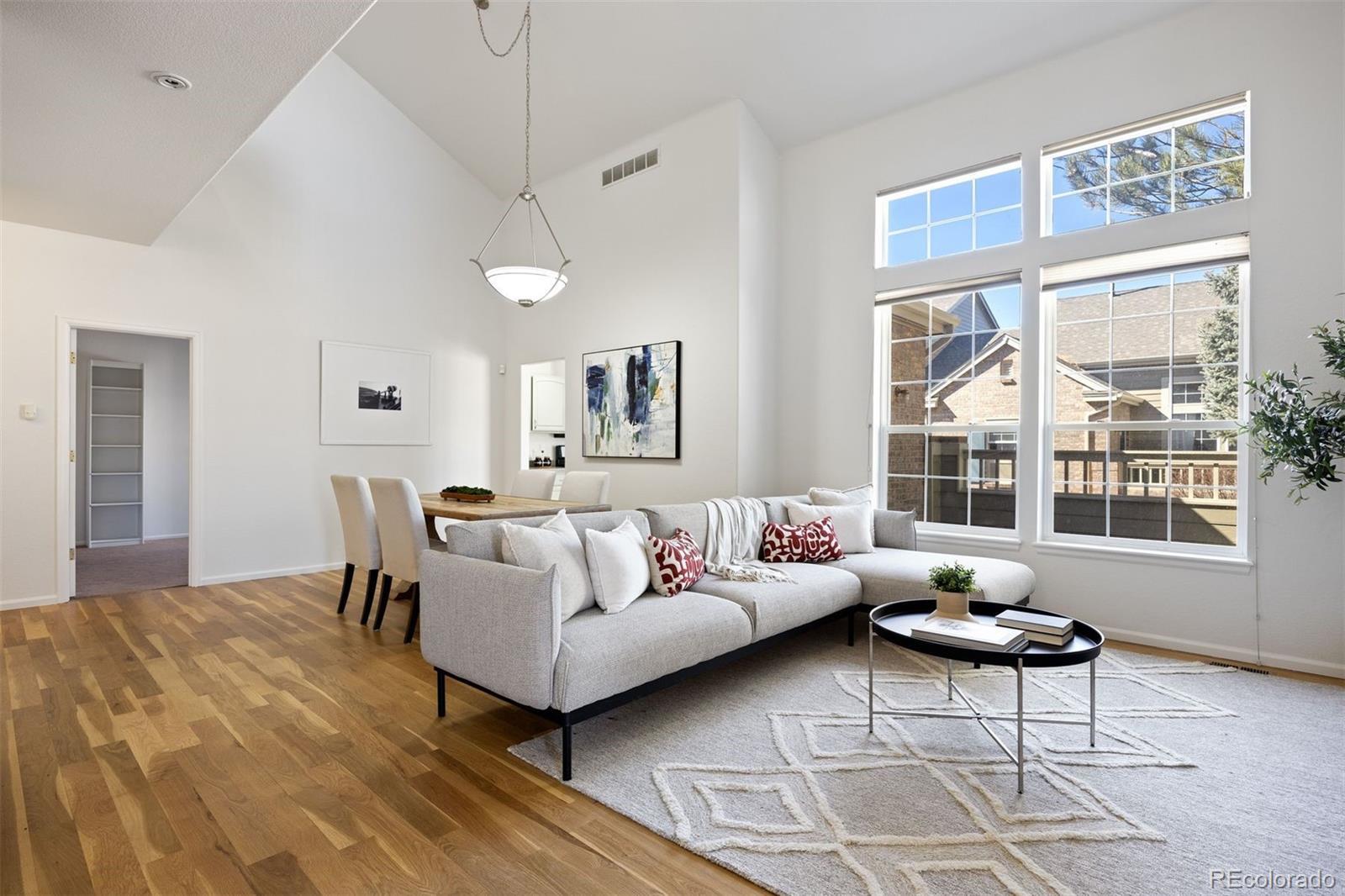Find us on...
Dashboard
- 2 Beds
- 3 Baths
- 1,694 Sqft
- .06 Acres
New Search X
7944 E Lowry Boulevard
OUTSTANDING PRIMARY HOME OR INVESTMENT PROPERTY! A light, bright end unit features a main floor primary bedroom suite, with 5 piece bath and walk-in closet. Great room with vaulted ceiling, gas fireplace, and new oak floors. New paint on first and second floors. Main floor washer and dryer. A generous second main floor bedroom suite shares to the full guest bath. A very spacious eat-in kitchen with private fenced patio. Upstairs is a large flex area - perfect for an office, gym, studio, or second guest room - with its own half bath. Basement is open and ready to finish or perfect for all the storage you could ever need! This end unit lives like a single family home without the hassles of snow shoveling, mowing, or exterior painting and roof! Amenities abound... About 1/2 mile from the restaurants and shops in Lowry Town Center and Sports Complex, Wings Over the Rockies Air & Space Museum, Clark's Market, Target, gym, medical offices, the John Hand Theater, Eisenhower Chapel, numerous public art pieces, walking and biking trails, in the extensive park systems right outside your front door!
Listing Office: LIV Sotheby's International Realty 
Essential Information
- MLS® #5960874
- Price$600,000
- Bedrooms2
- Bathrooms3.00
- Full Baths2
- Half Baths1
- Square Footage1,694
- Acres0.06
- Year Built1999
- TypeResidential
- Sub-TypeTownhouse
- StatusActive
Community Information
- Address7944 E Lowry Boulevard
- SubdivisionLowry
- CityDenver
- CountyDenver
- StateCO
- Zip Code80230
Amenities
- Parking Spaces2
- # of Garages2
Interior
- HeatingForced Air, Natural Gas
- CoolingCentral Air
- FireplaceYes
- # of Fireplaces1
- FireplacesGreat Room
- StoriesTwo
Interior Features
Ceiling Fan(s), Eat-in Kitchen, Five Piece Bath, High Ceilings, Primary Suite, Vaulted Ceiling(s)
Appliances
Dishwasher, Disposal, Dryer, Range, Range Hood, Refrigerator, Washer
Exterior
- Exterior FeaturesGarden, Rain Gutters
- Lot DescriptionLandscaped, Master Planned
- RoofComposition
Windows
Double Pane Windows, Window Coverings
School Information
- DistrictDenver 1
- ElementaryLowry
- MiddleHill
- HighGeorge Washington
Additional Information
- Date ListedJanuary 10th, 2025
- ZoningR-2-A
Listing Details
LIV Sotheby's International Realty
Office Contact
aatkinson@livsothebysrealty.com,303-725-6789
 Terms and Conditions: The content relating to real estate for sale in this Web site comes in part from the Internet Data eXchange ("IDX") program of METROLIST, INC., DBA RECOLORADO® Real estate listings held by brokers other than RE/MAX Professionals are marked with the IDX Logo. This information is being provided for the consumers personal, non-commercial use and may not be used for any other purpose. All information subject to change and should be independently verified.
Terms and Conditions: The content relating to real estate for sale in this Web site comes in part from the Internet Data eXchange ("IDX") program of METROLIST, INC., DBA RECOLORADO® Real estate listings held by brokers other than RE/MAX Professionals are marked with the IDX Logo. This information is being provided for the consumers personal, non-commercial use and may not be used for any other purpose. All information subject to change and should be independently verified.
Copyright 2025 METROLIST, INC., DBA RECOLORADO® -- All Rights Reserved 6455 S. Yosemite St., Suite 500 Greenwood Village, CO 80111 USA
Listing information last updated on April 3rd, 2025 at 2:48am MDT.
























