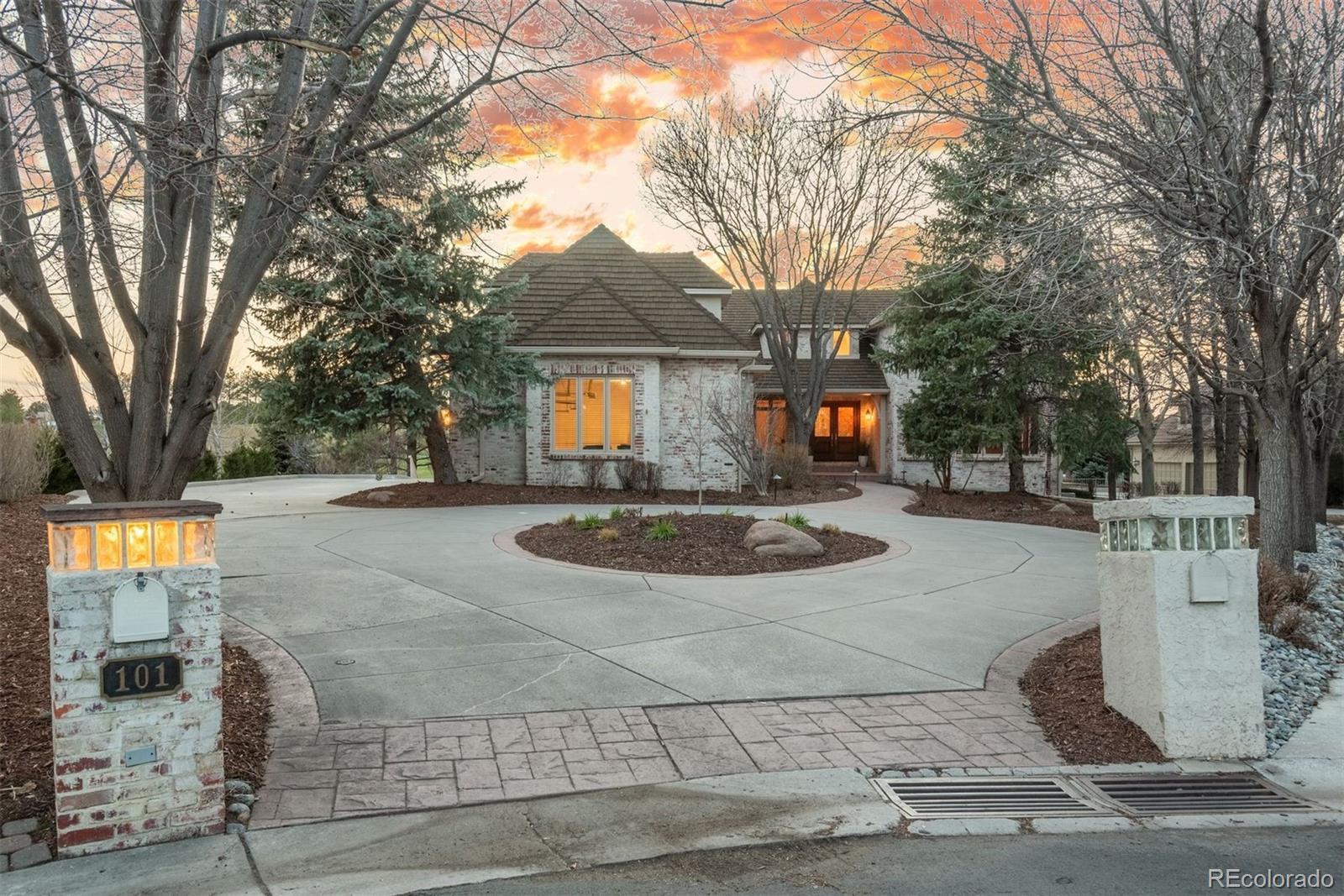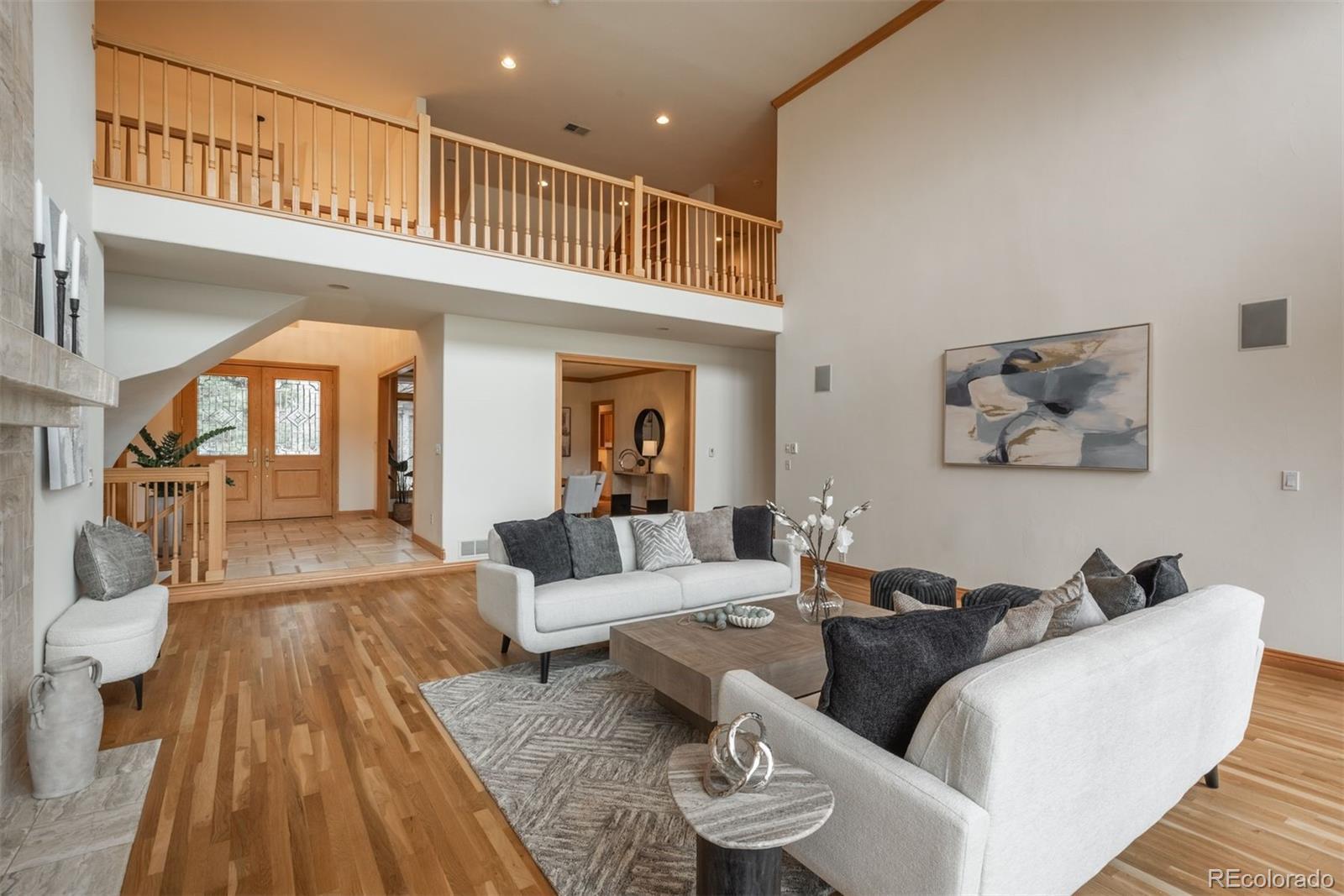Find us on...
Dashboard
- 6 Beds
- 7 Baths
- 8,335 Sqft
- 1 Acres
New Search X
101 Glenmoor Lane
Welcome to this exceptional residence located in the exclusive Glenmoor Country Club—an elite, 24/7 guard-gated neighborhood offering an unparalleled lifestyle. This magnificent home spans 6 beds & 7 baths, providing ample space for luxurious living & effortless entertaining. Step into a grand, open floorplan w/ hardwood floors throughout the main level. Upon entry your gaze is diverted to a wall of windows offering stunning views of the golf course, mature trees, & lush landscaping. The main-level primary suite is an oasis of comfort & sophistication, featuring a fireplace, walk-in closet, & a lavish, recently updated 5-piece bath w/ upgraded quartz countertops, dual vanities, & soaking tub. The gourmet kitchen is equipped w/ a large center island, gas stovetop, double ovens, & a butler’s pantry. Adjacent to the kitchen, a formal dining room provides an elegant setting for meals, while a dedicated study offers the perfect home office. Upstairs, there are 3 beds, each with their own ensuite baths, as well as a versatile loft. Above the garage, a flex room awaits—ideal for an in-home gym, playroom, or bedroom. The walkout basement features a large family room, wet bar, 2 bedrooms, & a shared ¾ bath. Additionally, 3 extra, unfinished rooms offer extra storage or endless possibilities for customization, one offers direct access to the garage creating private entry potential. The outdoor living spaces are equally impressive, featuring a large deck w/ built-in outdoor gas grill & lower patio all looking over the golf course. Whether you’re hosting a gathering or simply relaxing, the outdoor spaces are perfect for both. Also included, 5 fireplaces, an oversized 3 car garage, circular driveway & a huge laundry room. Located w/ easy access to I-25, I-225, & DTC, this property is also just across the street from a bridle path w/ direct access to the Highline Canal & Kent Denver's 200+ acre campus. Living in GCC is not just about the home—it's about the exclusive lifestyle.
Listing Office: LIV Sotheby's International Realty 
Essential Information
- MLS® #5950508
- Price$3,995,000
- Bedrooms6
- Bathrooms7.00
- Full Baths3
- Half Baths2
- Square Footage8,335
- Acres1.00
- Year Built1994
- TypeResidential
- Sub-TypeSingle Family Residence
- StyleTraditional
- StatusActive
Community Information
- Address101 Glenmoor Lane
- SubdivisionGlenmoor of Cherry Hills
- CityEnglewood
- CountyArapahoe
- StateCO
- Zip Code80113
Amenities
- AmenitiesGated, Security
- Parking Spaces3
- # of Garages3
- ViewGolf Course
Utilities
Electricity Connected, Natural Gas Connected
Parking
Exterior Access Door, Lighted, Storage
Interior
- HeatingForced Air
- CoolingCentral Air
- FireplaceYes
- # of Fireplaces5
- StoriesTwo
Interior Features
Breakfast Nook, Built-in Features, Eat-in Kitchen, Entrance Foyer, Five Piece Bath, Granite Counters, High Ceilings, Kitchen Island, Open Floorplan, Pantry, Primary Suite, Quartz Counters, Utility Sink, Vaulted Ceiling(s), Walk-In Closet(s), Wet Bar
Appliances
Bar Fridge, Cooktop, Dishwasher, Double Oven, Dryer, Microwave, Oven, Refrigerator, Trash Compactor, Washer, Wine Cooler
Fireplaces
Basement, Family Room, Living Room, Primary Bedroom
Exterior
- WindowsBay Window(s)
- RoofSimulated Shake
Exterior Features
Balcony, Barbecue, Gas Grill, Private Yard
Lot Description
Cul-De-Sac, Landscaped, On Golf Course, Sprinklers In Front, Sprinklers In Rear
School Information
- DistrictCherry Creek 5
- ElementaryCherry Hills Village
- MiddleWest
- HighCherry Creek
Additional Information
- Date ListedApril 10th, 2025
Listing Details
LIV Sotheby's International Realty
Office Contact
ADresser@LivSothebysRealty.com,303-893-3200
 Terms and Conditions: The content relating to real estate for sale in this Web site comes in part from the Internet Data eXchange ("IDX") program of METROLIST, INC., DBA RECOLORADO® Real estate listings held by brokers other than RE/MAX Professionals are marked with the IDX Logo. This information is being provided for the consumers personal, non-commercial use and may not be used for any other purpose. All information subject to change and should be independently verified.
Terms and Conditions: The content relating to real estate for sale in this Web site comes in part from the Internet Data eXchange ("IDX") program of METROLIST, INC., DBA RECOLORADO® Real estate listings held by brokers other than RE/MAX Professionals are marked with the IDX Logo. This information is being provided for the consumers personal, non-commercial use and may not be used for any other purpose. All information subject to change and should be independently verified.
Copyright 2025 METROLIST, INC., DBA RECOLORADO® -- All Rights Reserved 6455 S. Yosemite St., Suite 500 Greenwood Village, CO 80111 USA
Listing information last updated on April 19th, 2025 at 4:18am MDT.




















































