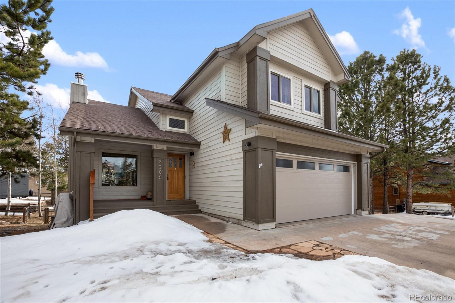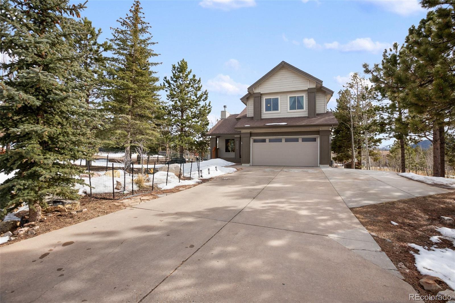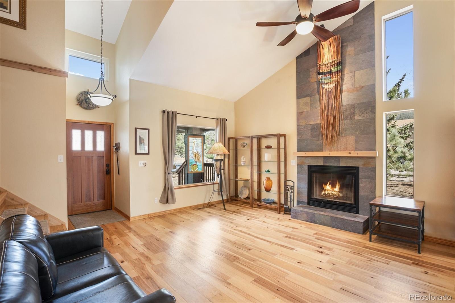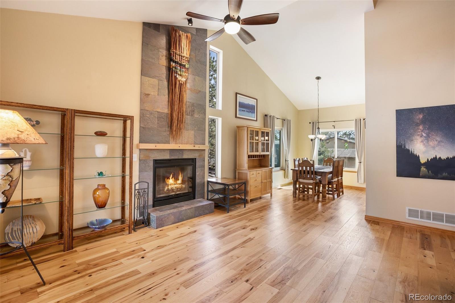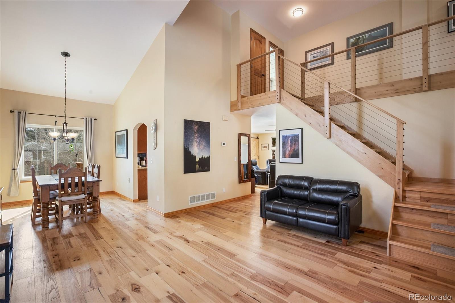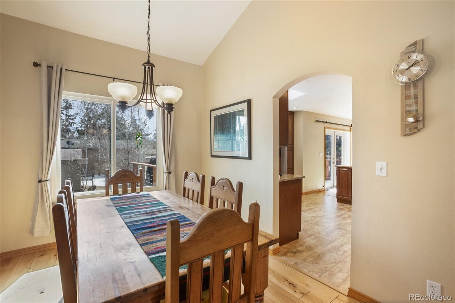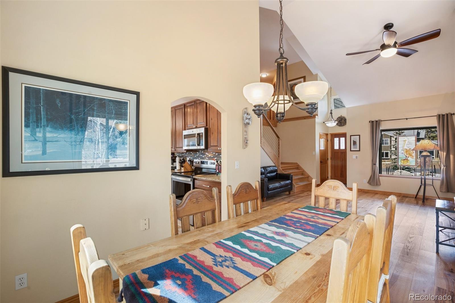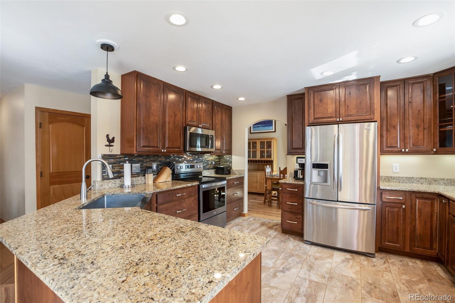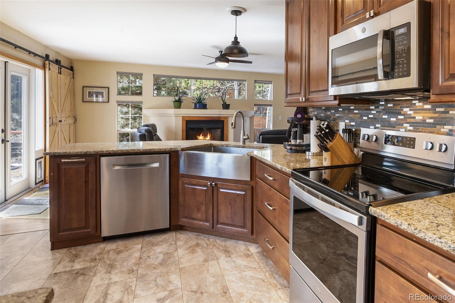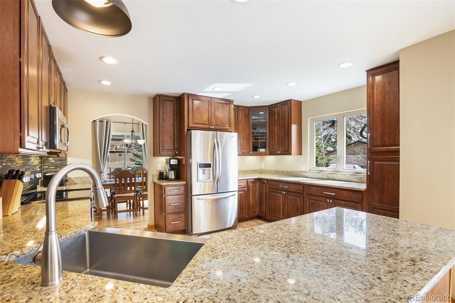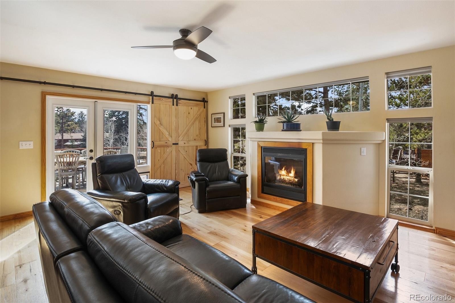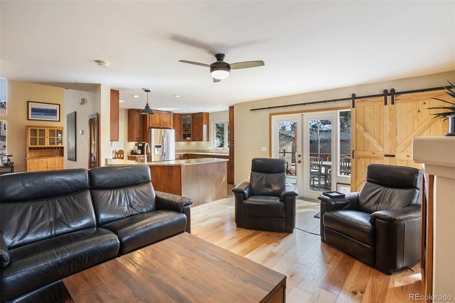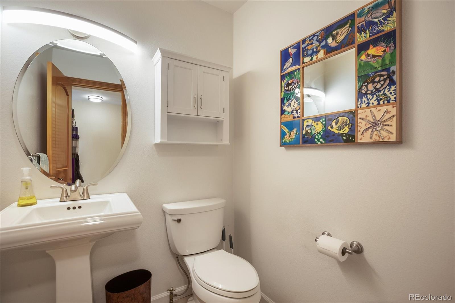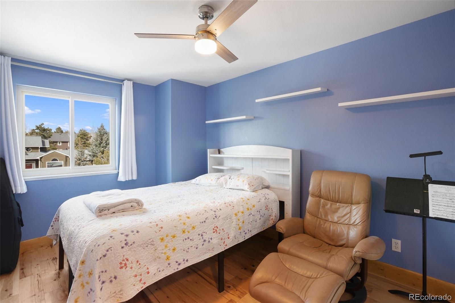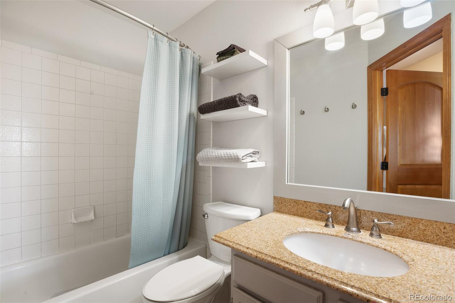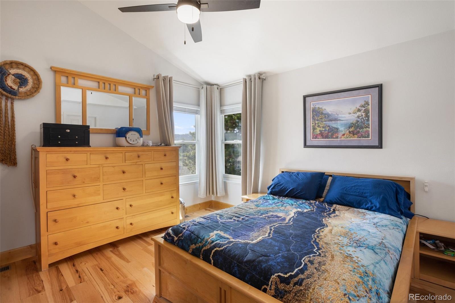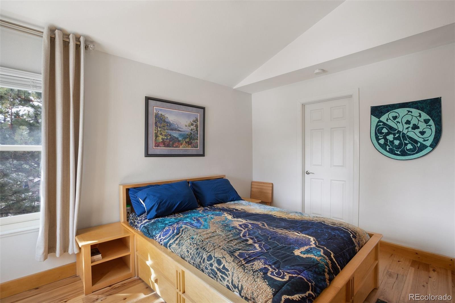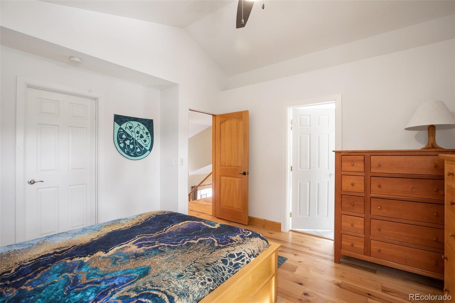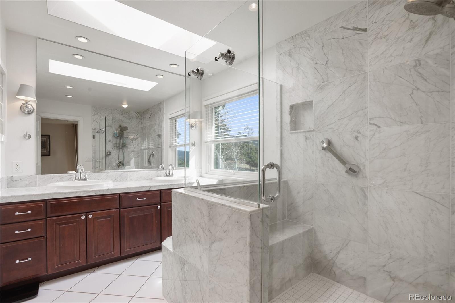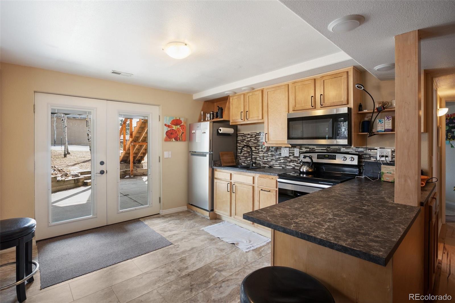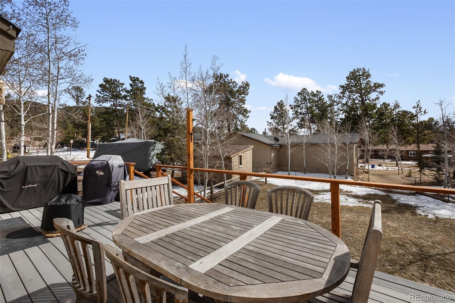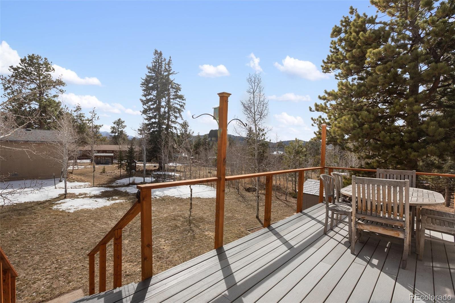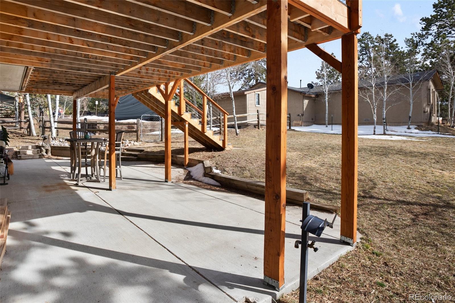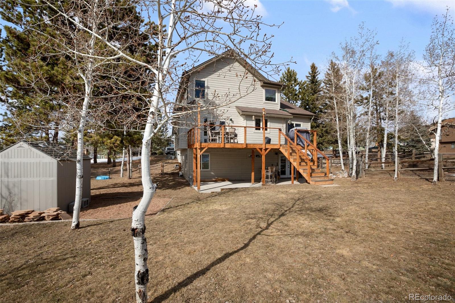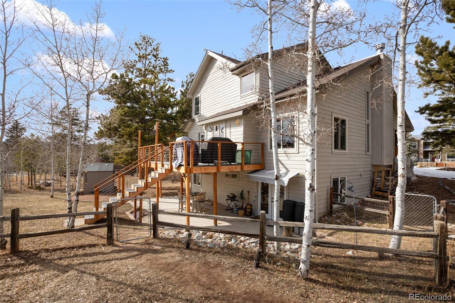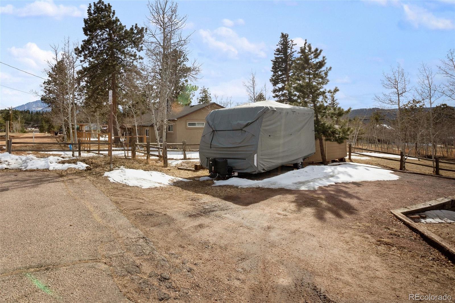Find us on...
Dashboard
- 4 Beds
- 4 Baths
- 2,741 Sqft
- .34 Acres
New Search X
2205 Valley View Drive
Welcome to this beautiful home, where engineered hickory flooring and multiple living spaces come together. Upon entering the home you're greeted by a great room including a fireplace, continuing to the living which includes another that will keep you warm all winter season. New windows recently installed ensure energy efficiency as well. A spacious kitchen gives you plenty of room to entertain and cook. The primary bedroom has a laundry unit uniquely located in the walk-in closet, making it convenient to keep up with the pesky chore. The primary bathroom is a true oasis, featuring heated flooring, a skylight allowing natural light, and a tankless water heater means you'll never run out of hot water. An additional two bedrooms and bathroom on the upper level give room and privacy for everyone. In the basement is an apartment with its own kitchen, bathroom, and even its own laundry space, that can be used for guests or a tenant. It's not just the custom interior finishes that shine in this home - the backyard and ample deck space are begging for outdoor entertainment. Whether you're looking for a spacious retreat or a peaceful escape, this stunning residence has something for everyone.
Listing Office: Coldwell Banker Beyond 
Essential Information
- MLS® #5942718
- Price$675,000
- Bedrooms4
- Bathrooms4.00
- Full Baths1
- Half Baths1
- Square Footage2,741
- Acres0.34
- Year Built1995
- TypeResidential
- Sub-TypeSingle Family Residence
- StatusActive
Community Information
- Address2205 Valley View Drive
- SubdivisionCrestwood Park
- CityWoodland Park
- CountyTeller
- StateCO
- Zip Code80863
Amenities
- Parking Spaces2
- # of Garages2
- ViewMountain(s)
Utilities
Electricity Connected, Natural Gas Connected
Parking
220 Volts, Concrete, Oversized
Interior
- HeatingForced Air, Natural Gas
- CoolingNone
- FireplaceYes
- # of Fireplaces2
- StoriesTwo
Interior Features
Ceiling Fan(s), Granite Counters, High Ceilings, Walk-In Closet(s)
Appliances
Dishwasher, Disposal, Dryer, Microwave, Oven, Range, Refrigerator, Self Cleaning Oven, Tankless Water Heater, Washer
Fireplaces
Gas, Living Room, Wood Burning
Exterior
- RoofComposition
Lot Description
Landscaped, Level, Many Trees
School Information
- DistrictWoodland Park RE-2
- ElementaryColumbine
- MiddleWoodland Park
- HighWoodland Park
Additional Information
- Date ListedMarch 18th, 2025
- ZoningSR
Listing Details
 Coldwell Banker Beyond
Coldwell Banker Beyond
Office Contact
jasonroshek@gmail.com,719-237-0394
 Terms and Conditions: The content relating to real estate for sale in this Web site comes in part from the Internet Data eXchange ("IDX") program of METROLIST, INC., DBA RECOLORADO® Real estate listings held by brokers other than RE/MAX Professionals are marked with the IDX Logo. This information is being provided for the consumers personal, non-commercial use and may not be used for any other purpose. All information subject to change and should be independently verified.
Terms and Conditions: The content relating to real estate for sale in this Web site comes in part from the Internet Data eXchange ("IDX") program of METROLIST, INC., DBA RECOLORADO® Real estate listings held by brokers other than RE/MAX Professionals are marked with the IDX Logo. This information is being provided for the consumers personal, non-commercial use and may not be used for any other purpose. All information subject to change and should be independently verified.
Copyright 2025 METROLIST, INC., DBA RECOLORADO® -- All Rights Reserved 6455 S. Yosemite St., Suite 500 Greenwood Village, CO 80111 USA
Listing information last updated on April 3rd, 2025 at 8:04pm MDT.

