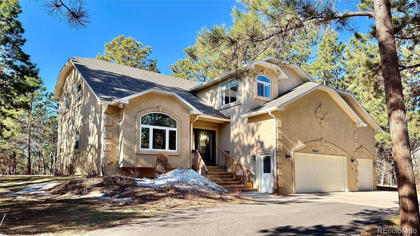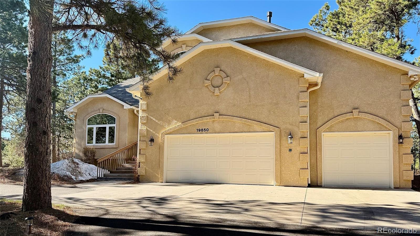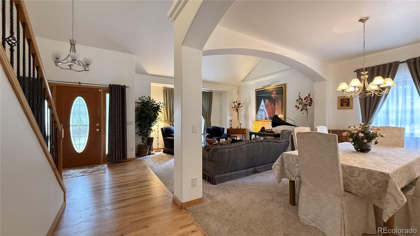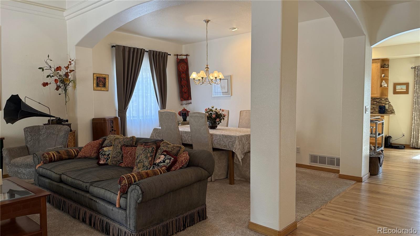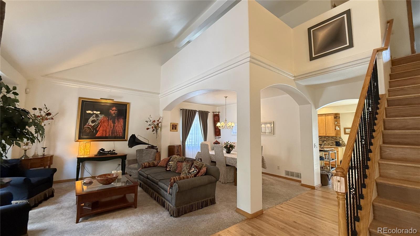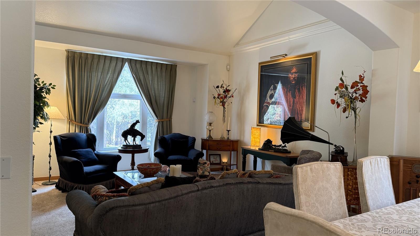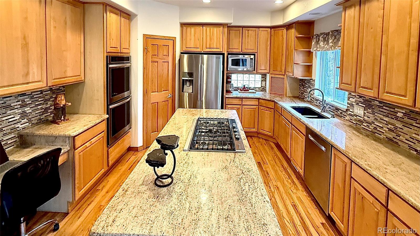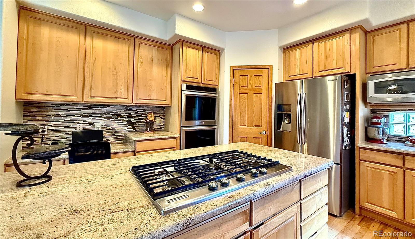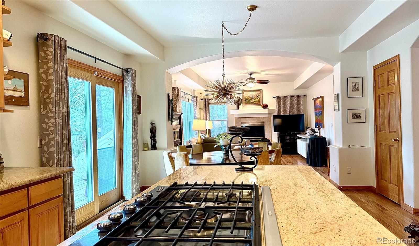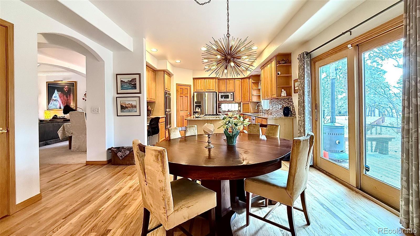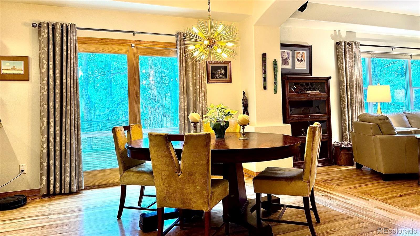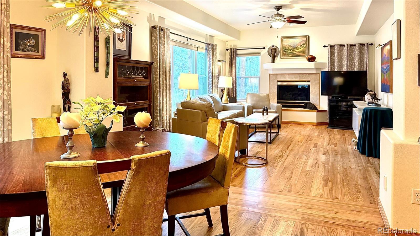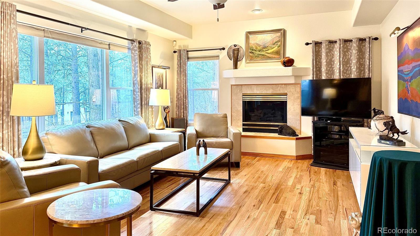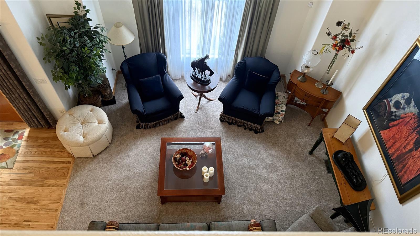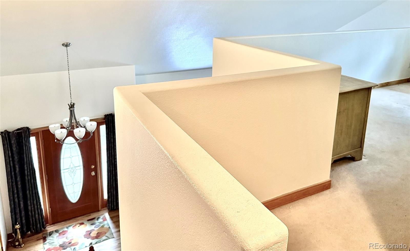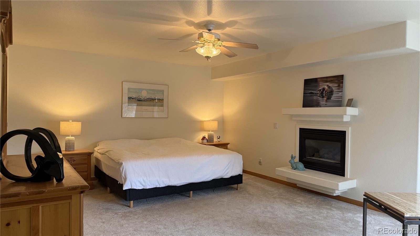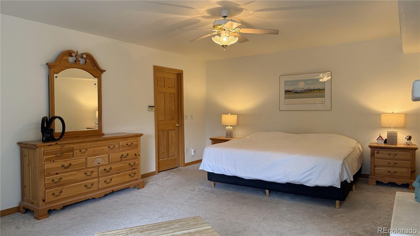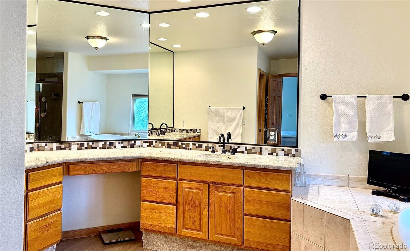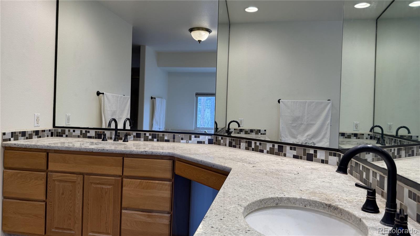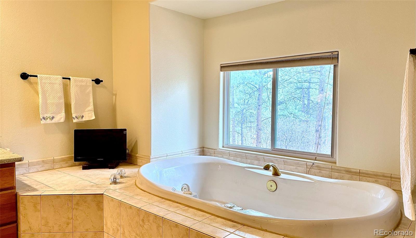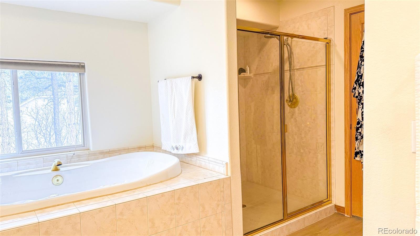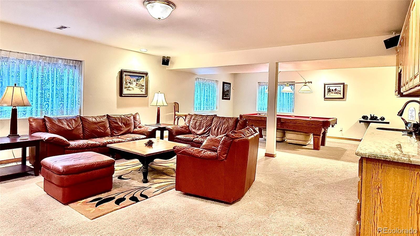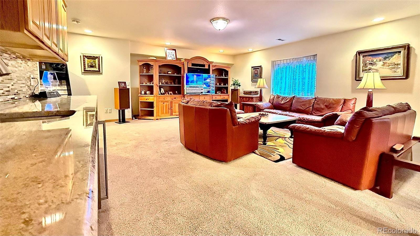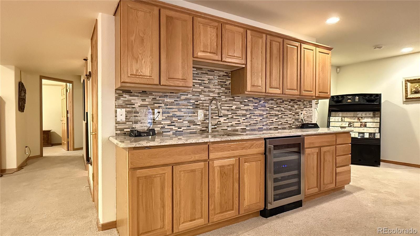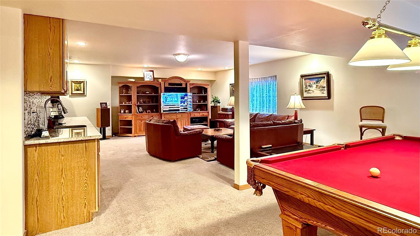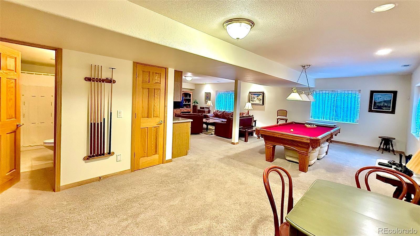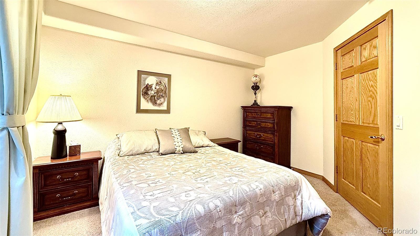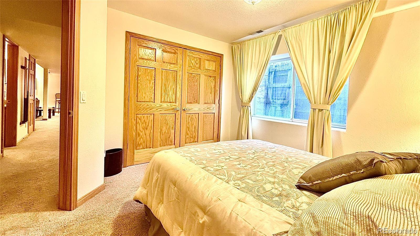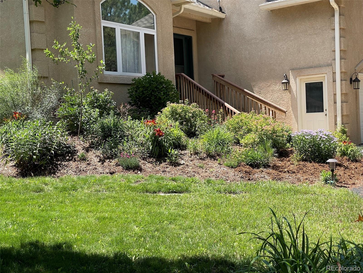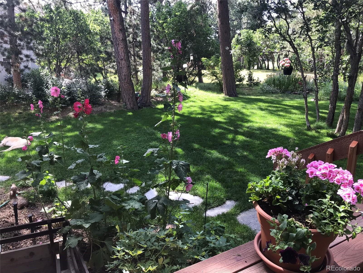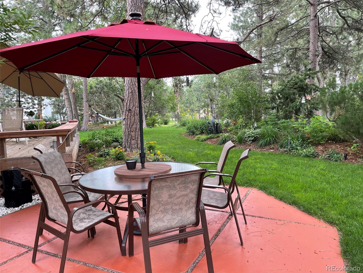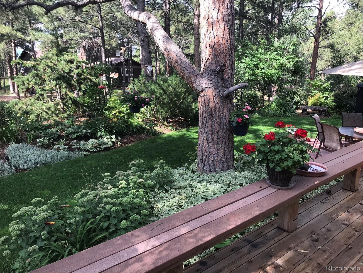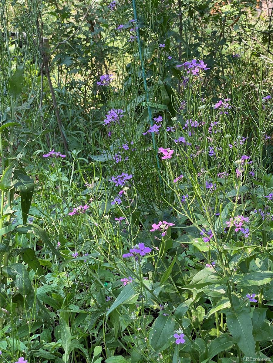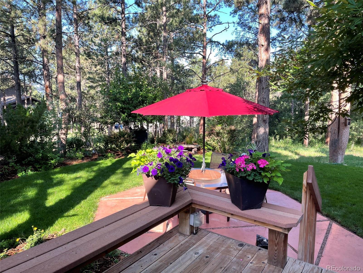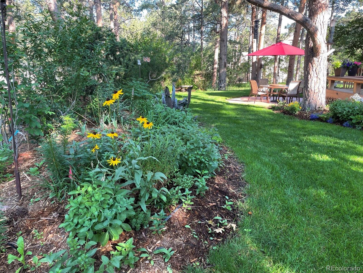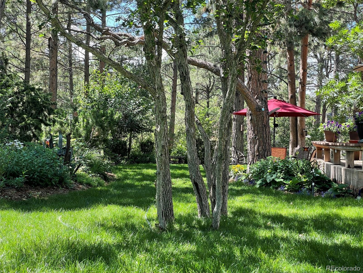Find us on...
Dashboard
- 5 Beds
- 4 Baths
- 4,248 Sqft
- .52 Acres
New Search X
19850 Indian Summer Lane
ON PRIVATE LOT WITH SEVERAL LARGE, PERENNIAL FLOWER BEDS Easy access to Denver and Colorado Springs, the Country Club at Woodmoor, hiking and biking trails. A home of space and comfort: A sunny loft overlooks the sunny living room and dining area, enhanced by sculpted arches. The gourmet kitchen is equipped with ample cabinets and center island and opens to the breakfast area (seating 6) and the 21’ X14’ family room with fireplace that welcomes entertaining. There is also a bedroom on this level. The lower level houses a 32’x19’+12’x11’ game room with built-ins and a private bedroom. The... more »
Listing Office: The Resource Group LLC 
Essential Information
- MLS® #5919671
- Price$925,000
- Bedrooms5
- Bathrooms4.00
- Full Baths3
- Half Baths1
- Square Footage4,248
- Acres0.52
- Year Built1997
- TypeResidential
- Sub-TypeSingle Family Residence
- StatusActive
Community Information
- Address19850 Indian Summer Lane
- SubdivisionWoodmoor
- CityMonument
- CountyEl Paso
- StateCO
- Zip Code80132
Amenities
- AmenitiesSecurity
- Parking Spaces3
- # of Garages3
Utilities
Cable Available, Electricity Available, Electricity Connected
Parking
Asphalt, Circular Driveway, Concrete, Insulated Garage, Oversized, Storage
Interior
- HeatingForced Air
- CoolingNone, Other
- FireplaceYes
- # of Fireplaces2
- StoriesTwo
Interior Features
Breakfast Nook, Built-in Features, Ceiling Fan(s), Central Vacuum, Eat-in Kitchen, Entrance Foyer, Five Piece Bath, Granite Counters, High Ceilings, High Speed Internet, Jack & Jill Bathroom, Jet Action Tub, Kitchen Island, Open Floorplan, Pantry, Primary Suite, Radon Mitigation System, Smart Thermostat, Smoke Free, Solid Surface Counters, Utility Sink, Vaulted Ceiling(s), Walk-In Closet(s), Wet Bar, Wired for Data
Appliances
Convection Oven, Cooktop, Dishwasher, Disposal, Double Oven, Down Draft, Gas Water Heater, Refrigerator, Self Cleaning Oven, Sump Pump, Wine Cooler
Fireplaces
Circulating, Family Room, Gas, Gas Log, Primary Bedroom
Exterior
- RoofComposition
- FoundationConcrete Perimeter, Slab
Exterior Features
Dog Run, Gas Valve, Lighting, Private Yard, Rain Gutters, Smart Irrigation
Lot Description
Irrigated, Landscaped, Level, Many Trees, Sprinklers In Rear
Windows
Double Pane Windows, Egress Windows, Window Coverings, Window Treatments
School Information
- DistrictLewis-Palmer 38
- ElementaryLewis-Palmer
- MiddleLewis-Palmer
- HighPalmer Ridge
Additional Information
- Date ListedApril 1st, 2025
- ZoningRR-0.5
Listing Details
 The Resource Group LLC
The Resource Group LLC
Office Contact
HybridMLSListings@Gmail.com,828-450-8248
 Terms and Conditions: The content relating to real estate for sale in this Web site comes in part from the Internet Data eXchange ("IDX") program of METROLIST, INC., DBA RECOLORADO® Real estate listings held by brokers other than RE/MAX Professionals are marked with the IDX Logo. This information is being provided for the consumers personal, non-commercial use and may not be used for any other purpose. All information subject to change and should be independently verified.
Terms and Conditions: The content relating to real estate for sale in this Web site comes in part from the Internet Data eXchange ("IDX") program of METROLIST, INC., DBA RECOLORADO® Real estate listings held by brokers other than RE/MAX Professionals are marked with the IDX Logo. This information is being provided for the consumers personal, non-commercial use and may not be used for any other purpose. All information subject to change and should be independently verified.
Copyright 2025 METROLIST, INC., DBA RECOLORADO® -- All Rights Reserved 6455 S. Yosemite St., Suite 500 Greenwood Village, CO 80111 USA
Listing information last updated on April 7th, 2025 at 12:48am MDT.

