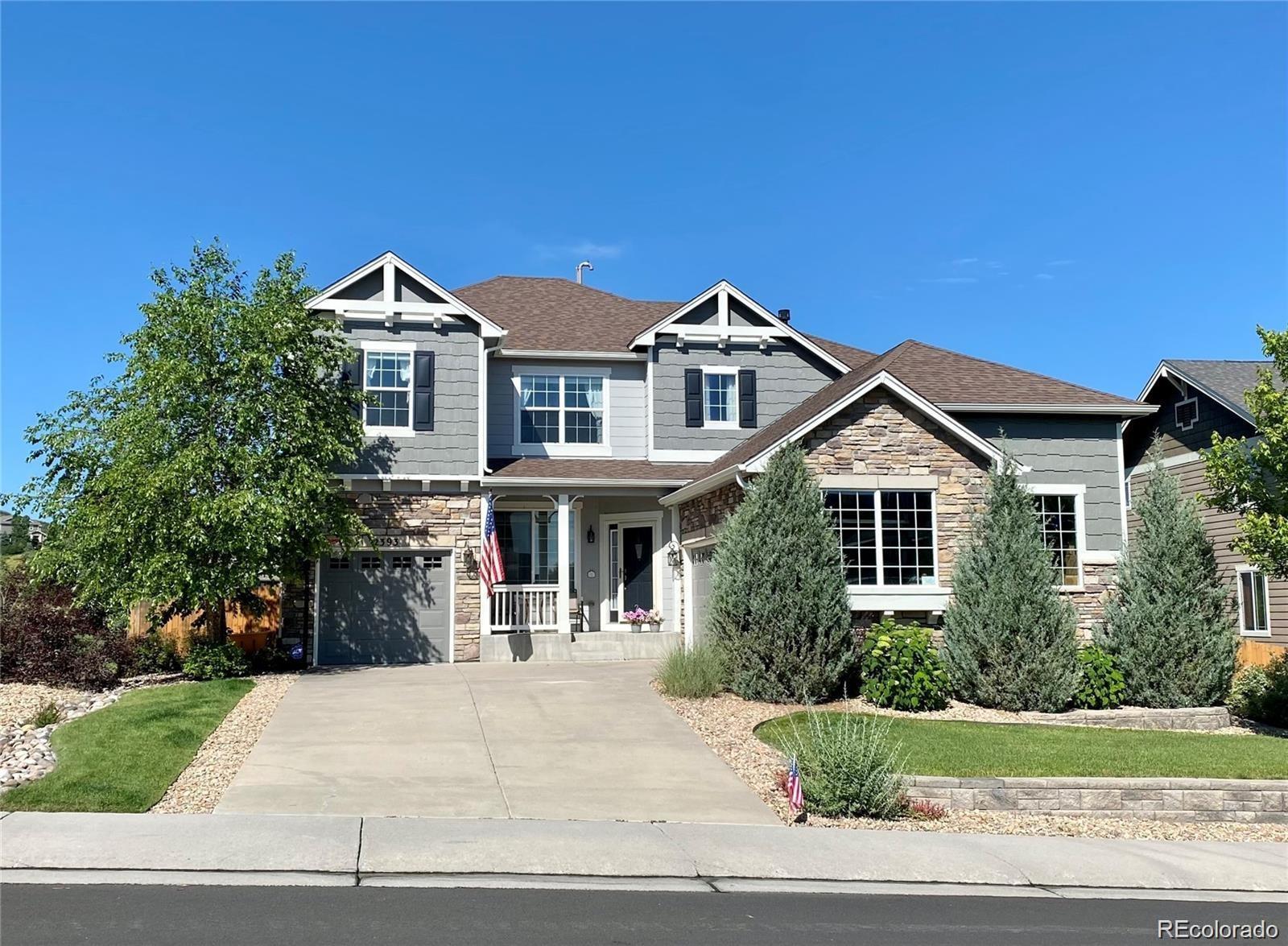Find us on...
Dashboard
- 4 Beds
- 4 Baths
- 3,682 Sqft
- .23 Acres
New Search X
2393 Fairway Wood Circle
Beautiful one owner, well-maintained, Meritage built, cottage style home on the golf course in the desirable Red Hawk community! This property boasts incredible views of multiple fairways and greens and the golf clubhouse, a lovely view of the mountains, and incredible sunsets year-round. It has professional landscaping including tiered retaining walls and irrigation front and back, a fully fenced back yard, a large custom deck with accent lighting, and a quaint front porch. Interior features of this 4 bedroom, 4 bathroom home include vaulted and tray ceilings, ceiling fans, a great room with a gas log fireplace, ample kitchen cabinets, stainless steel KitchenAid appliances, a large kitchen island, a spacious office, an open mid-level study, hickory flooring, main floor laundry room, new quartz countertops and sinks throughout, new kitchen backsplash, new tile floors in upstairs bathrooms and laundry room, and a finished walkout basement with a large covered patio. The 2-1 split garages can accommodate 4 vehicles as the 1 car bay includes a car lift. Enjoy the peace and tranquility of this lovely home and setting and all of the amenities Red Hawk has to offer!
Listing Office: HomeSmart 
Essential Information
- MLS® #5913220
- Price$1,124,900
- Bedrooms4
- Bathrooms4.00
- Full Baths3
- Half Baths1
- Square Footage3,682
- Acres0.23
- Year Built2010
- TypeResidential
- Sub-TypeSingle Family Residence
- StyleTraditional
- StatusActive
Community Information
- Address2393 Fairway Wood Circle
- SubdivisionRed Hawk
- CityCastle Rock
- CountyDouglas
- StateCO
- Zip Code80109
Amenities
- Parking Spaces4
- # of Garages4
- ViewGolf Course, Mountain(s)
Amenities
Golf Course, Playground, Trail(s)
Utilities
Cable Available, Electricity Connected, Internet Access (Wired), Natural Gas Connected, Phone Available
Parking
Concrete, Dry Walled, Insulated Garage, Lift, Lighted
Interior
- HeatingForced Air, Natural Gas
- CoolingCentral Air
- FireplaceYes
- # of Fireplaces1
- FireplacesGas Log, Great Room
- StoriesTwo
Interior Features
Breakfast Nook, Ceiling Fan(s), Eat-in Kitchen, Entrance Foyer, Five Piece Bath, High Ceilings, High Speed Internet, Kitchen Island, Open Floorplan, Pantry, Primary Suite, Quartz Counters, Radon Mitigation System, Smoke Free, Utility Sink, Vaulted Ceiling(s), Walk-In Closet(s)
Appliances
Convection Oven, Cooktop, Dishwasher, Disposal, Double Oven, Gas Water Heater, Humidifier, Microwave, Range Hood, Refrigerator, Self Cleaning Oven, Sump Pump
Exterior
- FoundationConcrete Perimeter
Exterior Features
Gas Valve, Private Yard, Rain Gutters
Lot Description
Irrigated, Landscaped, On Golf Course, Sprinklers In Front, Sprinklers In Rear
Windows
Double Pane Windows, Window Coverings
Roof
Architecural Shingle, Composition
School Information
- DistrictDouglas RE-1
- ElementaryClear Sky
- MiddleCastle Rock
- HighCastle View
Additional Information
- Date ListedJune 28th, 2024
- ZoningRes Single Family
Listing Details
 HomeSmart
HomeSmart- Office Contact303-858-8100
 Terms and Conditions: The content relating to real estate for sale in this Web site comes in part from the Internet Data eXchange ("IDX") program of METROLIST, INC., DBA RECOLORADO® Real estate listings held by brokers other than RE/MAX Professionals are marked with the IDX Logo. This information is being provided for the consumers personal, non-commercial use and may not be used for any other purpose. All information subject to change and should be independently verified.
Terms and Conditions: The content relating to real estate for sale in this Web site comes in part from the Internet Data eXchange ("IDX") program of METROLIST, INC., DBA RECOLORADO® Real estate listings held by brokers other than RE/MAX Professionals are marked with the IDX Logo. This information is being provided for the consumers personal, non-commercial use and may not be used for any other purpose. All information subject to change and should be independently verified.
Copyright 2025 METROLIST, INC., DBA RECOLORADO® -- All Rights Reserved 6455 S. Yosemite St., Suite 500 Greenwood Village, CO 80111 USA
Listing information last updated on March 14th, 2025 at 2:03am MDT.








































