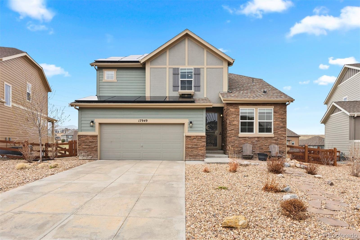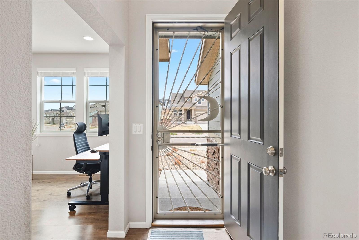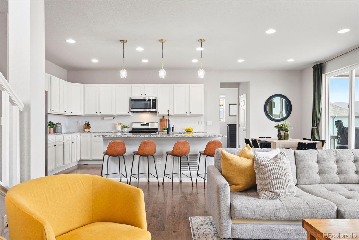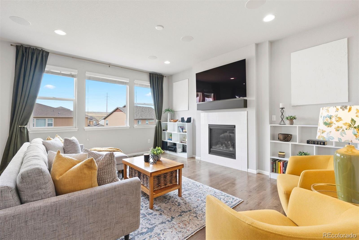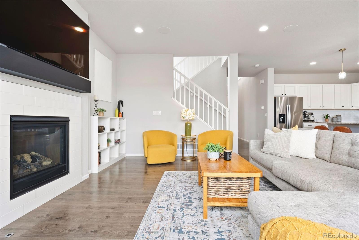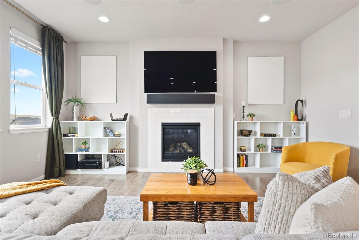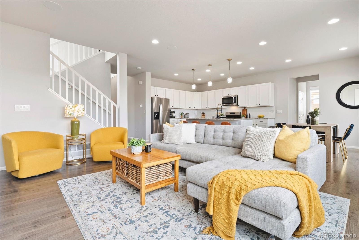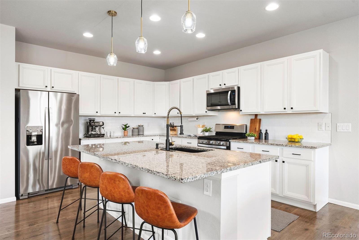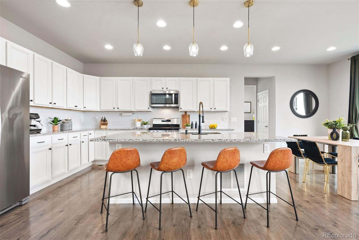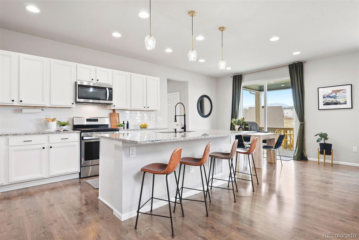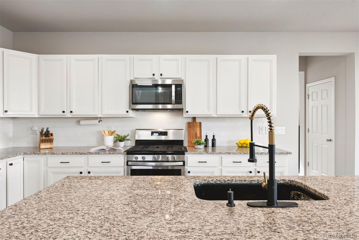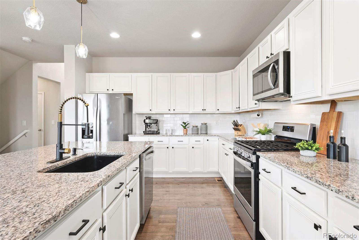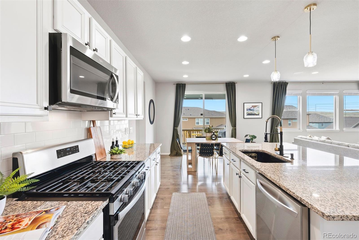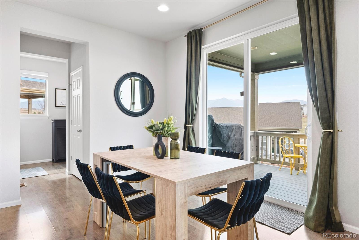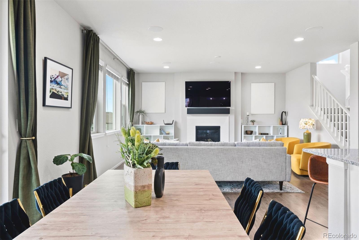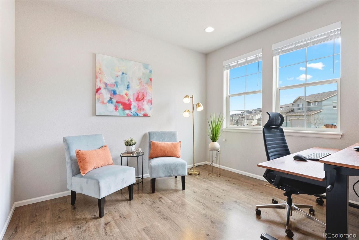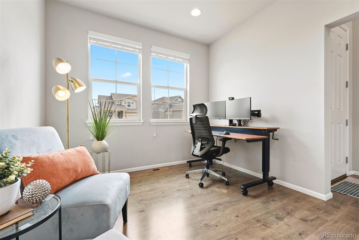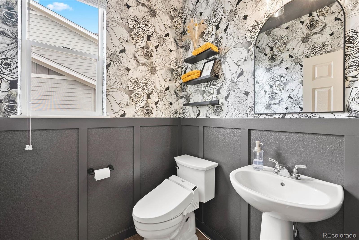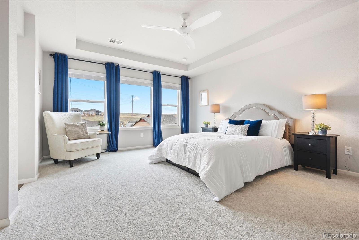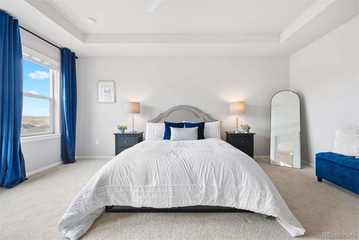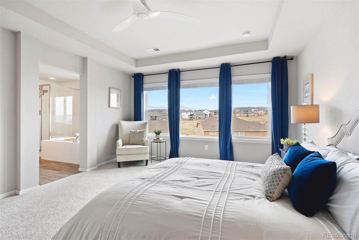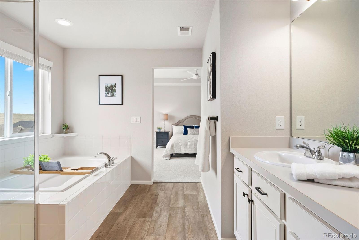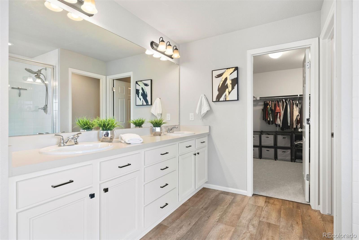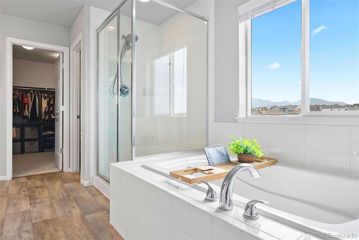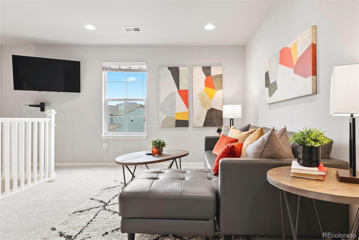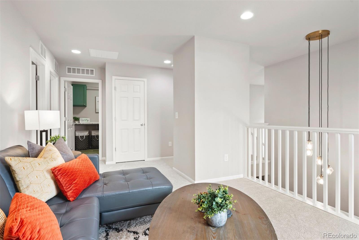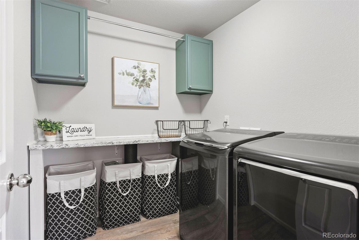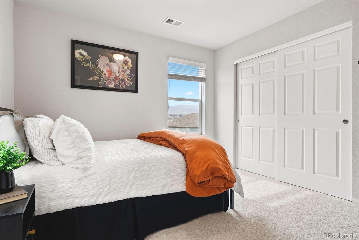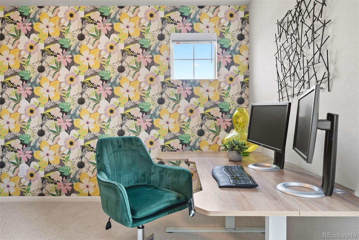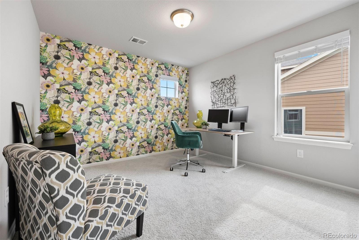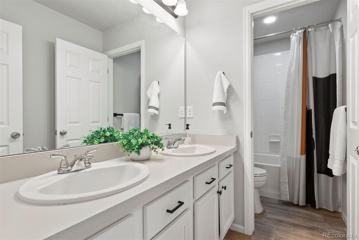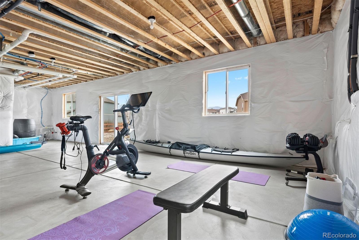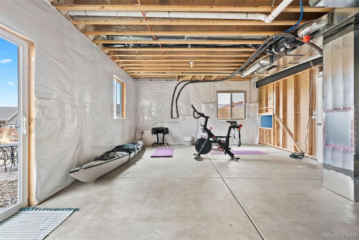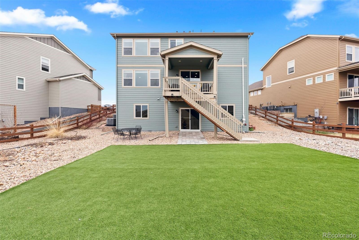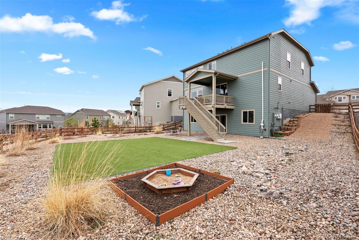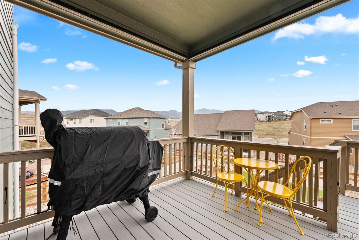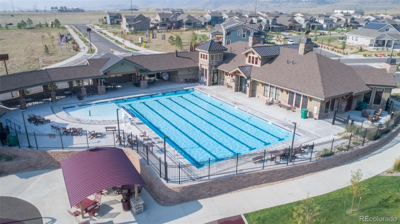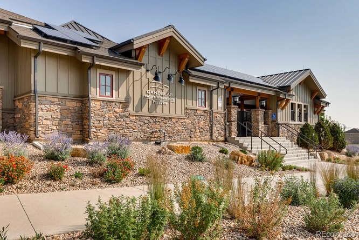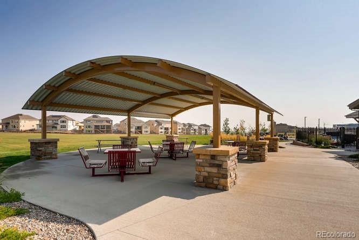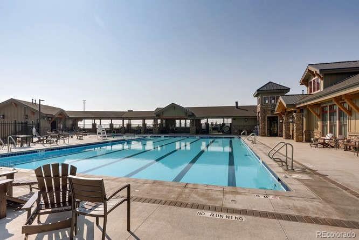Find us on...
Dashboard
- 3 Beds
- 3 Baths
- 2,274 Sqft
- .21 Acres
New Search X
17949 W 94th Drive
17949 W 94th Drive is a place where modern comfort meets Colorado’s breathtaking beauty. Nestled in the heart of Candelas, this thoughtfully designed two-story retreat offers the perfect blend of space, style, and convenience. With 3,350 sq. ft. of living space, including 3 bedrooms, 2.5 bathrooms, every detail has been crafted for both relaxation and functionality. Whether you're enjoying quiet mornings with mountain views or entertaining in the open-concept living area, this home invites you to experience the best of Arvada living.The family room, with surround sound, flows into a gourmet kitchen featuring a large island, granite countertops, stainless steel appliances, and a pantry—perfect for entertaining. A private office provides a dedicated workspace, while the mudroom offers extra storage and organization. Upstairs, a versatile loft adds additional living space. The primary suite has stunning mountain views, a spa-like five-piece bathroom with soaking tub, and a spacious walk-in closet. Two additional bedrooms, both with lots of light and ample closets, share a full bathroom. The unfinished walk-out basement offers endless potential for customization, while the low-maintenance backyard features xeriscaping and astro-turf. A covered deck provides a peaceful spot to unwind while soaking in stunning mountain and sunset views. Additional highlights include a three-car attached garage, owned solar panels and a highly-rated K-8 School just blocks away not to mention Freedom Street food hall and Resolute Brewery, among other local favorites. This home is ideally situated between Boulder and Golden, making it an excellent choice for commuters and outdoor enthusiasts alike, a 15 min drive will drop you in the heart of either beloved city where you can shop, dine and recreate to your heart's content. Any one of Colorado's world-class ski resorts is just a 1.5 hour drive away. This is a great opportunity to live the CO lifestyle you've been dreaming of!
Listing Office: LIV Sotheby's International Realty 
Essential Information
- MLS® #5904000
- Price$785,000
- Bedrooms3
- Bathrooms3.00
- Full Baths2
- Half Baths1
- Square Footage2,274
- Acres0.21
- Year Built2019
- TypeResidential
- Sub-TypeSingle Family Residence
- StyleContemporary
- StatusActive
Community Information
- Address17949 W 94th Drive
- SubdivisionCandelas
- CityArvada
- CountyJefferson
- StateCO
- Zip Code80007
Amenities
- Parking Spaces3
- # of Garages3
- ViewMountain(s)
Amenities
Clubhouse, Fitness Center, Park, Playground, Pool, Tennis Court(s), Trail(s)
Parking
Concrete, Dry Walled, Lighted, Oversized, Storage, Tandem
Interior
- HeatingForced Air, Natural Gas
- CoolingCentral Air
- FireplaceYes
- # of Fireplaces1
- FireplacesFamily Room, Gas, Gas Log
- StoriesTwo
Interior Features
Ceiling Fan(s), Five Piece Bath, Granite Counters, High Ceilings, Kitchen Island, Open Floorplan, Pantry, Primary Suite, Smoke Free, Walk-In Closet(s)
Appliances
Dishwasher, Disposal, Dryer, Microwave, Oven, Range, Refrigerator, Washer
Exterior
- Exterior FeaturesGarden
- RoofComposition
- FoundationSlab
Lot Description
Landscaped, Sprinklers In Front, Sprinklers In Rear
Windows
Double Pane Windows, Window Coverings
School Information
- DistrictJefferson County R-1
- ElementaryThree Creeks
- MiddleThree Creeks
- HighRalston Valley
Additional Information
- Date ListedApril 3rd, 2025
Listing Details
LIV Sotheby's International Realty
Office Contact
ckraska@livsothebysrealty.com,720-309-2862
 Terms and Conditions: The content relating to real estate for sale in this Web site comes in part from the Internet Data eXchange ("IDX") program of METROLIST, INC., DBA RECOLORADO® Real estate listings held by brokers other than RE/MAX Professionals are marked with the IDX Logo. This information is being provided for the consumers personal, non-commercial use and may not be used for any other purpose. All information subject to change and should be independently verified.
Terms and Conditions: The content relating to real estate for sale in this Web site comes in part from the Internet Data eXchange ("IDX") program of METROLIST, INC., DBA RECOLORADO® Real estate listings held by brokers other than RE/MAX Professionals are marked with the IDX Logo. This information is being provided for the consumers personal, non-commercial use and may not be used for any other purpose. All information subject to change and should be independently verified.
Copyright 2025 METROLIST, INC., DBA RECOLORADO® -- All Rights Reserved 6455 S. Yosemite St., Suite 500 Greenwood Village, CO 80111 USA
Listing information last updated on April 11th, 2025 at 3:48am MDT.

