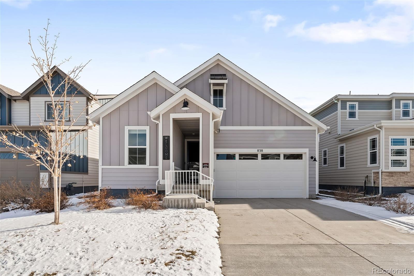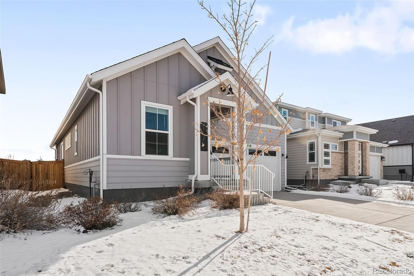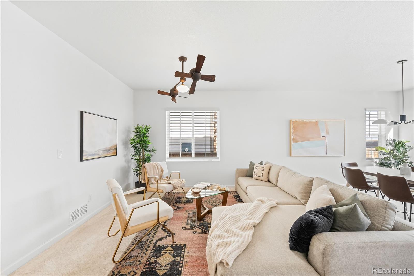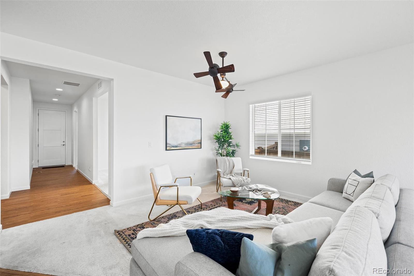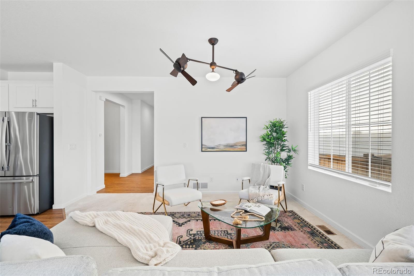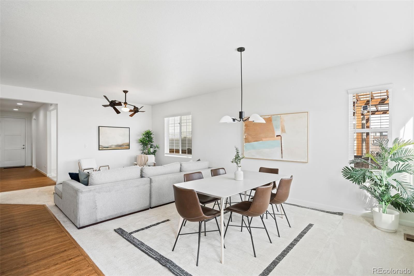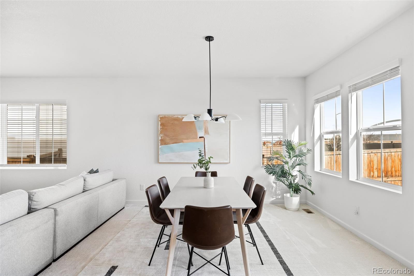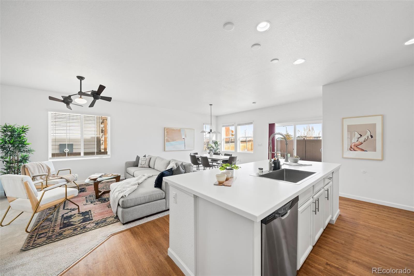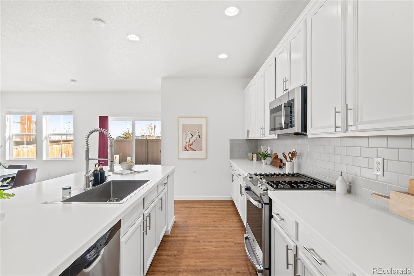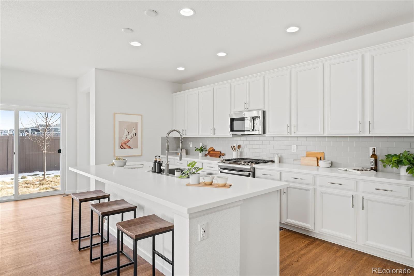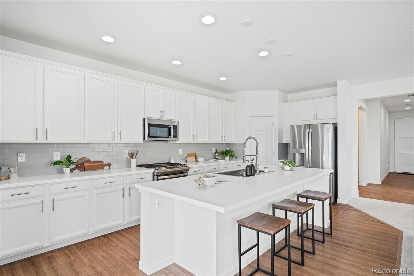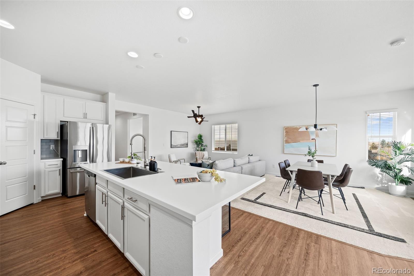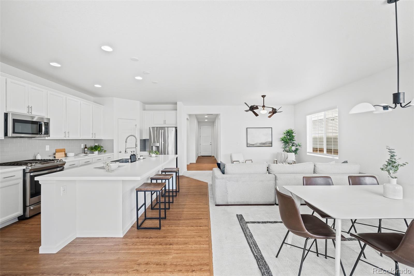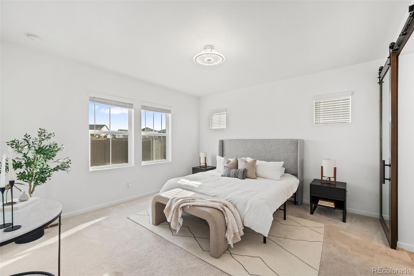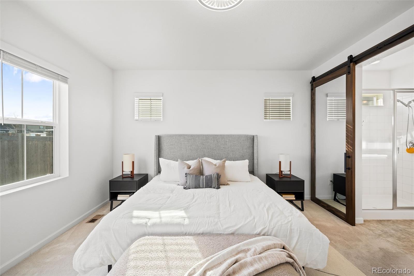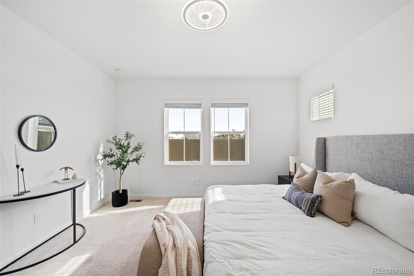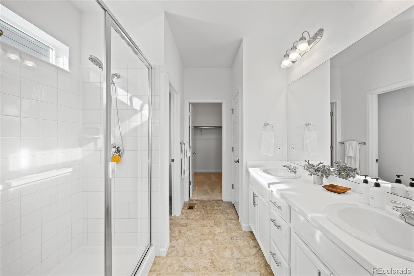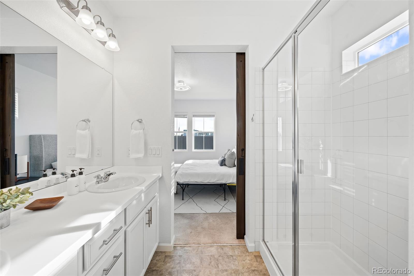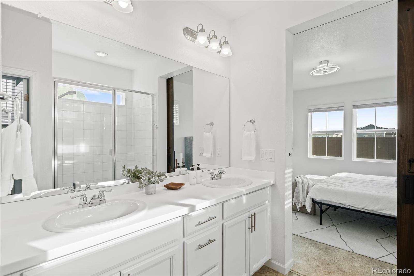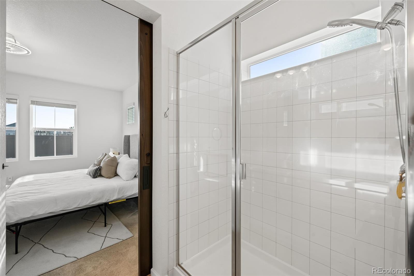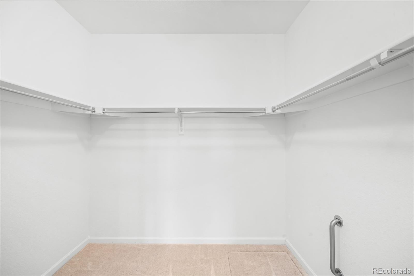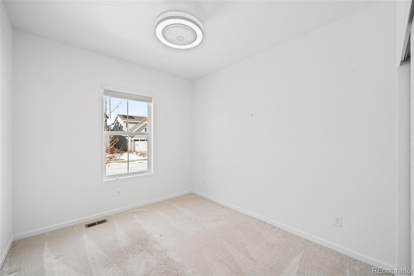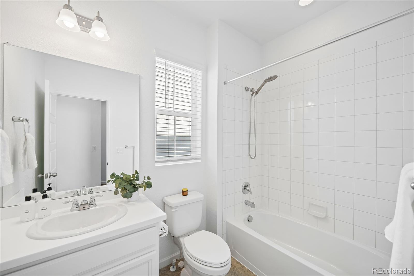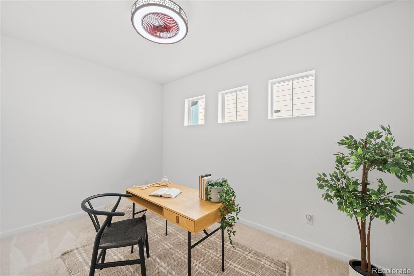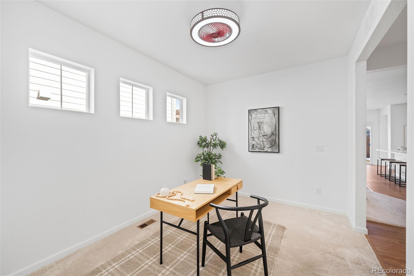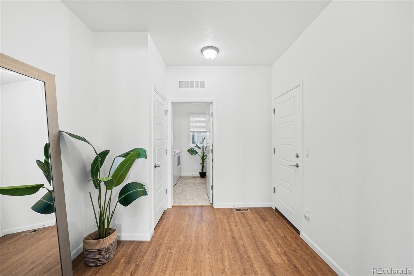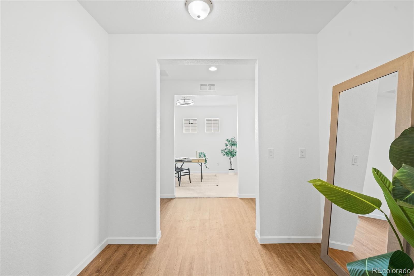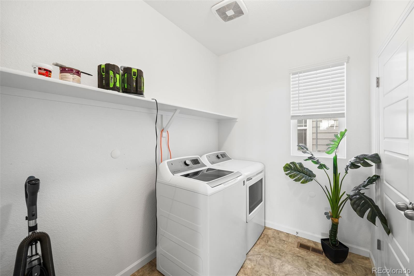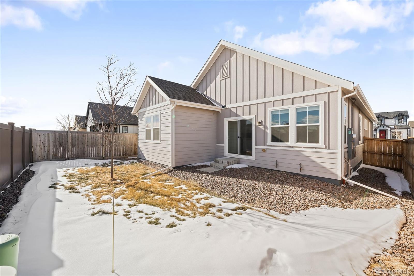Find us on...
Dashboard
- 2 Beds
- 2 Baths
- 1,666 Sqft
- .11 Acres
New Search X
838 N Yantley Street
Welcome to 838 N Yantley St, a stunning contemporary single-family ranch style home nestled in the exclusive community of Sky Ranch! This beautifully designed residence spans 1,666 square feet and offers a harmonious blend of modern elegance and comfort. Boasting 2 spacious bedrooms and 2 bathrooms, this home is perfect for those seeking a serene retreat with breathtaking open and mountain views. Step inside to discover high ceilings and an abundance of natural light. The open floor plan seamlessly connects the living space, kitchen and main floor primary suite, creating an inviting atmosphere for both relaxation and entertainment. The chef's kitchen is a culinary enthusiast's dream, featuring a gas stove, stainless steel appliances, a breakfast bar, premium countertops and is complete with a pantry for ample storage. The primary bedroom is a an oasis as the ensuite bathroom offers a spa-like experience, while the walk-in closet provides generous space for your wardrobe. Recessed lighting and chandeliers add a touch of sophistication throughout the home, complemented by carpet and laminate throughout. Outside, the private yard offers a peaceful escape, perfect for enjoying and includes 2 gas lines for a built-in grill and firepit! An additional feature is ION Solar Silfab panels, saving you $$ on your electric bill! This home is conveniently located just off I-70, giving you easy access to Denver International Airport and the incredible Gaylord Center and Hotel. Additionally, this location provides quick access to E-470 and the Denver Metro area and is a short drive to Walmart, Southlands shopping and entertainment hub, Green Valley Ranch Town Center, which features a King Soopers grocery store, Home Depot, Chili’s, Chick-fil-A and Starbucks! Experience the perfect blend of style and comfort at this exceptional Sky Ranch residence and make it your home today! With new carpet throughout, this home feels brand new!
Listing Office: Compass - Denver 
Essential Information
- MLS® #5882294
- Price$499,000
- Bedrooms2
- Bathrooms2.00
- Full Baths1
- Square Footage1,666
- Acres0.11
- Year Built2020
- TypeResidential
- Sub-TypeSingle Family Residence
- StyleContemporary
- StatusActive
Community Information
- Address838 N Yantley Street
- SubdivisionSky Ranch
- CityAurora
- CountyArapahoe
- StateCO
- Zip Code80018
Amenities
- Parking Spaces2
- # of Garages2
- ViewMountain(s), Plains
Interior
- HeatingForced Air
- CoolingCentral Air
- StoriesOne
Interior Features
Ceiling Fan(s), Eat-in Kitchen, In-Law Floor Plan, Kitchen Island, No Stairs, Open Floorplan, Pantry, Primary Suite, Quartz Counters, Smoke Free, Walk-In Closet(s)
Appliances
Dishwasher, Disposal, Dryer, Freezer, Microwave, Oven, Range, Refrigerator, Sump Pump, Washer
Exterior
- Exterior FeaturesGas Valve, Private Yard
- WindowsWindow Coverings
- RoofComposition, Other
Lot Description
Landscaped, Sprinklers In Front, Sprinklers In Rear
School Information
- DistrictAdams-Arapahoe 28J
- ElementaryHarmony Ridge P-8
- MiddleVista Peak
- HighVista Peak
Additional Information
- Date ListedJanuary 27th, 2025
Listing Details
 Compass - Denver
Compass - Denver
Office Contact
dante.burl@compass.com,303-249-0297
 Terms and Conditions: The content relating to real estate for sale in this Web site comes in part from the Internet Data eXchange ("IDX") program of METROLIST, INC., DBA RECOLORADO® Real estate listings held by brokers other than RE/MAX Professionals are marked with the IDX Logo. This information is being provided for the consumers personal, non-commercial use and may not be used for any other purpose. All information subject to change and should be independently verified.
Terms and Conditions: The content relating to real estate for sale in this Web site comes in part from the Internet Data eXchange ("IDX") program of METROLIST, INC., DBA RECOLORADO® Real estate listings held by brokers other than RE/MAX Professionals are marked with the IDX Logo. This information is being provided for the consumers personal, non-commercial use and may not be used for any other purpose. All information subject to change and should be independently verified.
Copyright 2025 METROLIST, INC., DBA RECOLORADO® -- All Rights Reserved 6455 S. Yosemite St., Suite 500 Greenwood Village, CO 80111 USA
Listing information last updated on April 2nd, 2025 at 2:48am MDT.

