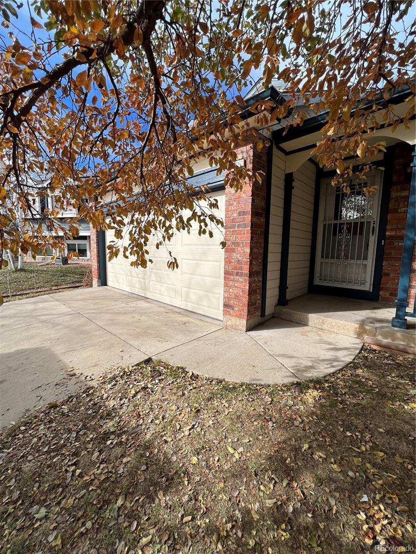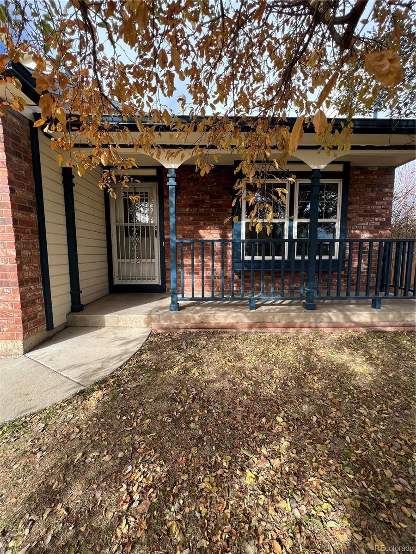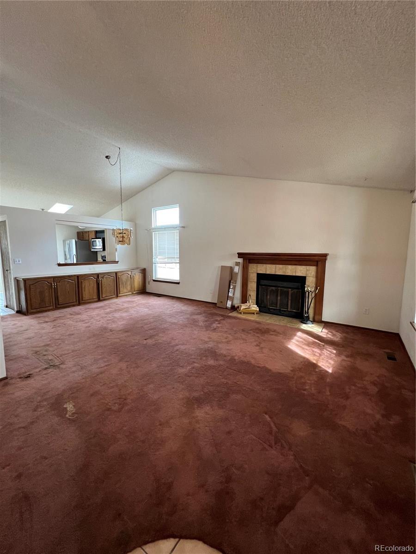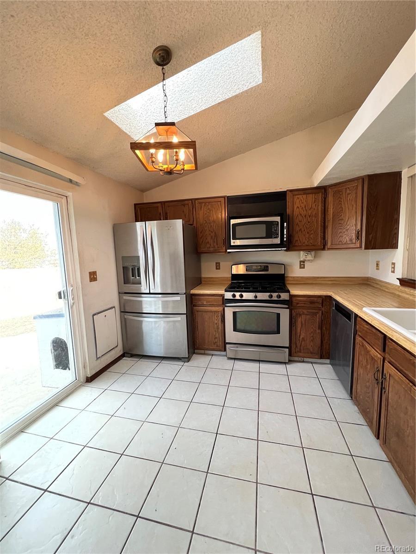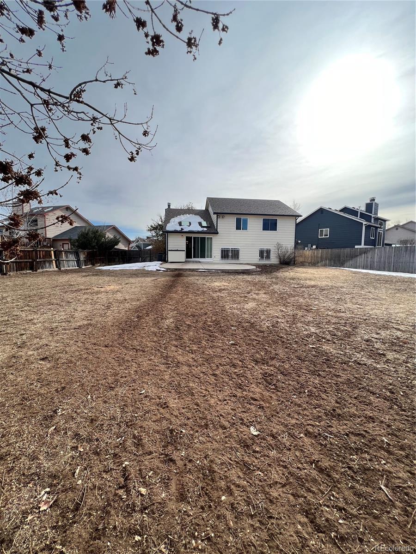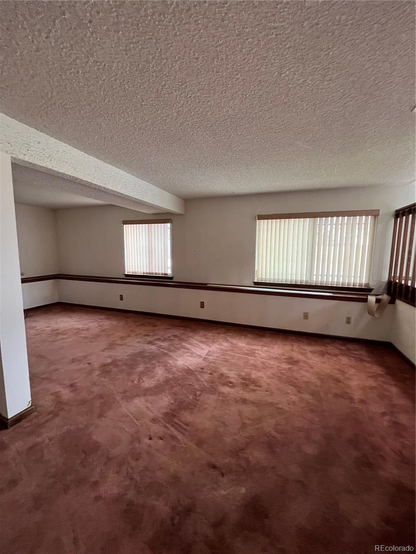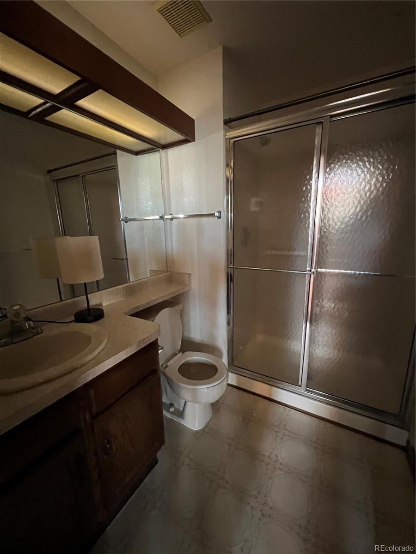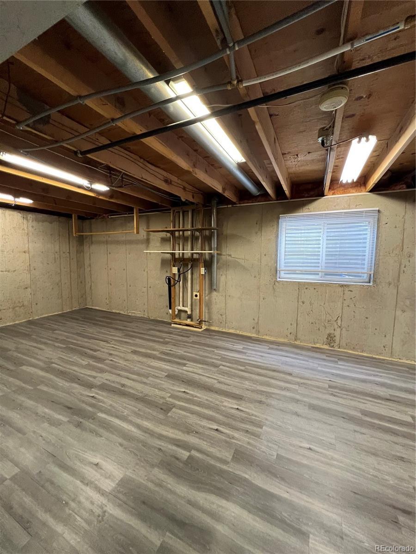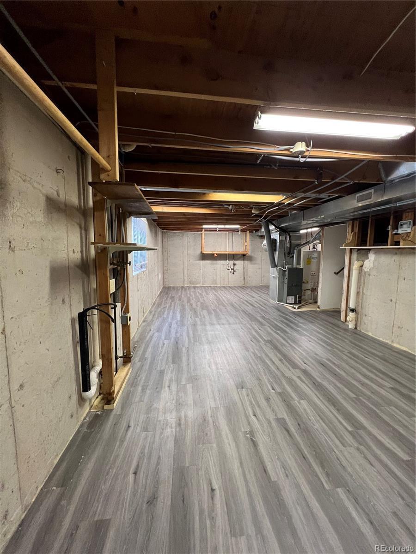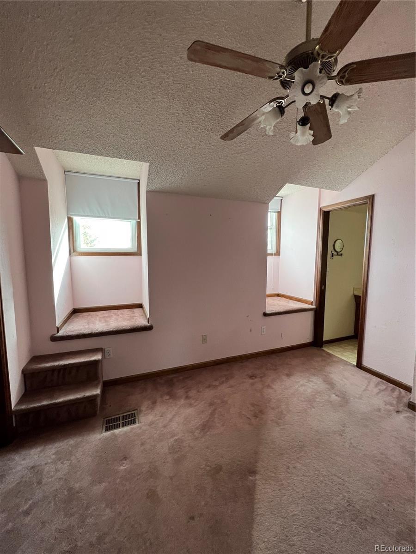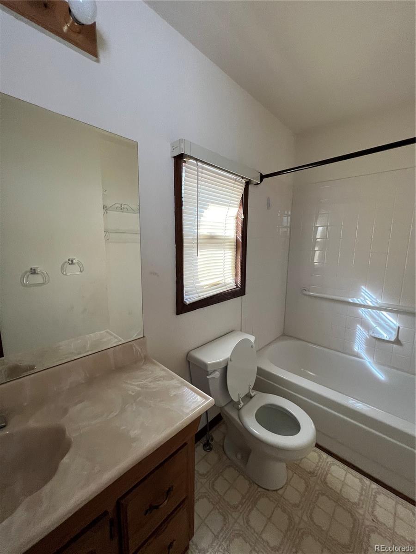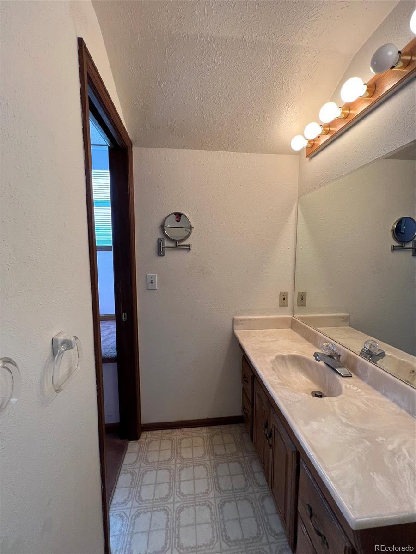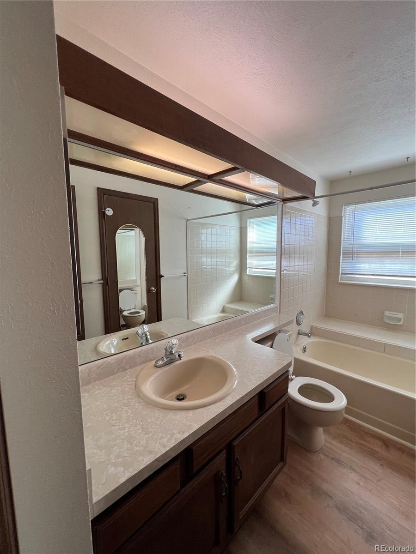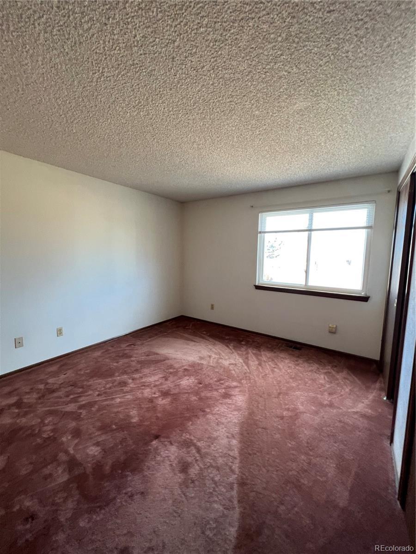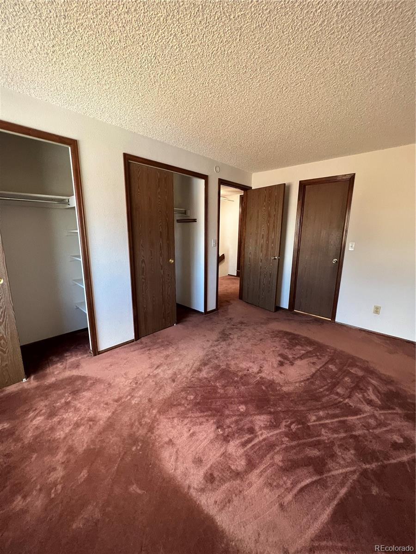Find us on...
Dashboard
- 3 Beds
- 3 Baths
- 1,739 Sqft
- .23 Acres
New Search X
5941 S Quail Way
This expansive home offers a truly unique floorplan with over 1,700 square feet above grade, providing ample space and opportunity! The original owners made thoughtful updates, including a remarkable addition over the garage that created an extra bedroom with an en-suite bathroom upstairs. They also transformed the lower-level bedroom into an oversized great room, perfect for gatherings or relaxation. The main level is enhanced by vaulted ceilings, large windows, and kitchen skylights, which flood the space with natural light, creating a bright and inviting atmosphere. The exterior has seen significant improvements over the years, including a new roof and gutters in 2014, as well as a new concrete back patio, driveway, siding, exterior paint, fence, and sprinklers in 2018. A new electrical box was added in 2019. One of the standout features is the large yard—one of the biggest in the neighborhood—offering endless possibilities for outdoor fun, entertaining, or gardening. The unfinished basement provides a blank slate for customization, allowing you to add your own finishing touch. While the property requires some TLC as it was a rental property, this home is bursting with potential and is ready for the next chapter! Don’t miss this opportunity to make it your own!
Listing Office: A+ LIFE'S AGENCY 
Essential Information
- MLS® #5868961
- Price$632,500
- Bedrooms3
- Bathrooms3.00
- Full Baths3
- Square Footage1,739
- Acres0.23
- Year Built1985
- TypeResidential
- Sub-TypeSingle Family Residence
- StatusActive
Community Information
- Address5941 S Quail Way
- SubdivisionPowderhorn
- CityLittleton
- CountyJefferson
- StateCO
- Zip Code80127
Amenities
- Parking Spaces2
- # of Garages2
Interior
- HeatingForced Air
- CoolingCentral Air
- StoriesTri-Level
Interior Features
Ceiling Fan(s), Eat-in Kitchen, High Ceilings, Laminate Counters, Pantry, Vaulted Ceiling(s)
Appliances
Dishwasher, Disposal, Oven, Refrigerator
Exterior
- Exterior FeaturesPrivate Yard
- Lot DescriptionSloped
- RoofComposition
Windows
Bay Window(s), Double Pane Windows, Skylight(s)
School Information
- DistrictJefferson County R-1
- ElementaryPowderhorn
- MiddleSummit Ridge
- HighDakota Ridge
Additional Information
- Date ListedNovember 25th, 2024
- ZoningP-D
Listing Details
 A+ LIFE'S AGENCY
A+ LIFE'S AGENCY- Office Contactboklein@comcast.net
 Terms and Conditions: The content relating to real estate for sale in this Web site comes in part from the Internet Data eXchange ("IDX") program of METROLIST, INC., DBA RECOLORADO® Real estate listings held by brokers other than RE/MAX Professionals are marked with the IDX Logo. This information is being provided for the consumers personal, non-commercial use and may not be used for any other purpose. All information subject to change and should be independently verified.
Terms and Conditions: The content relating to real estate for sale in this Web site comes in part from the Internet Data eXchange ("IDX") program of METROLIST, INC., DBA RECOLORADO® Real estate listings held by brokers other than RE/MAX Professionals are marked with the IDX Logo. This information is being provided for the consumers personal, non-commercial use and may not be used for any other purpose. All information subject to change and should be independently verified.
Copyright 2025 METROLIST, INC., DBA RECOLORADO® -- All Rights Reserved 6455 S. Yosemite St., Suite 500 Greenwood Village, CO 80111 USA
Listing information last updated on April 22nd, 2025 at 12:33am MDT.

