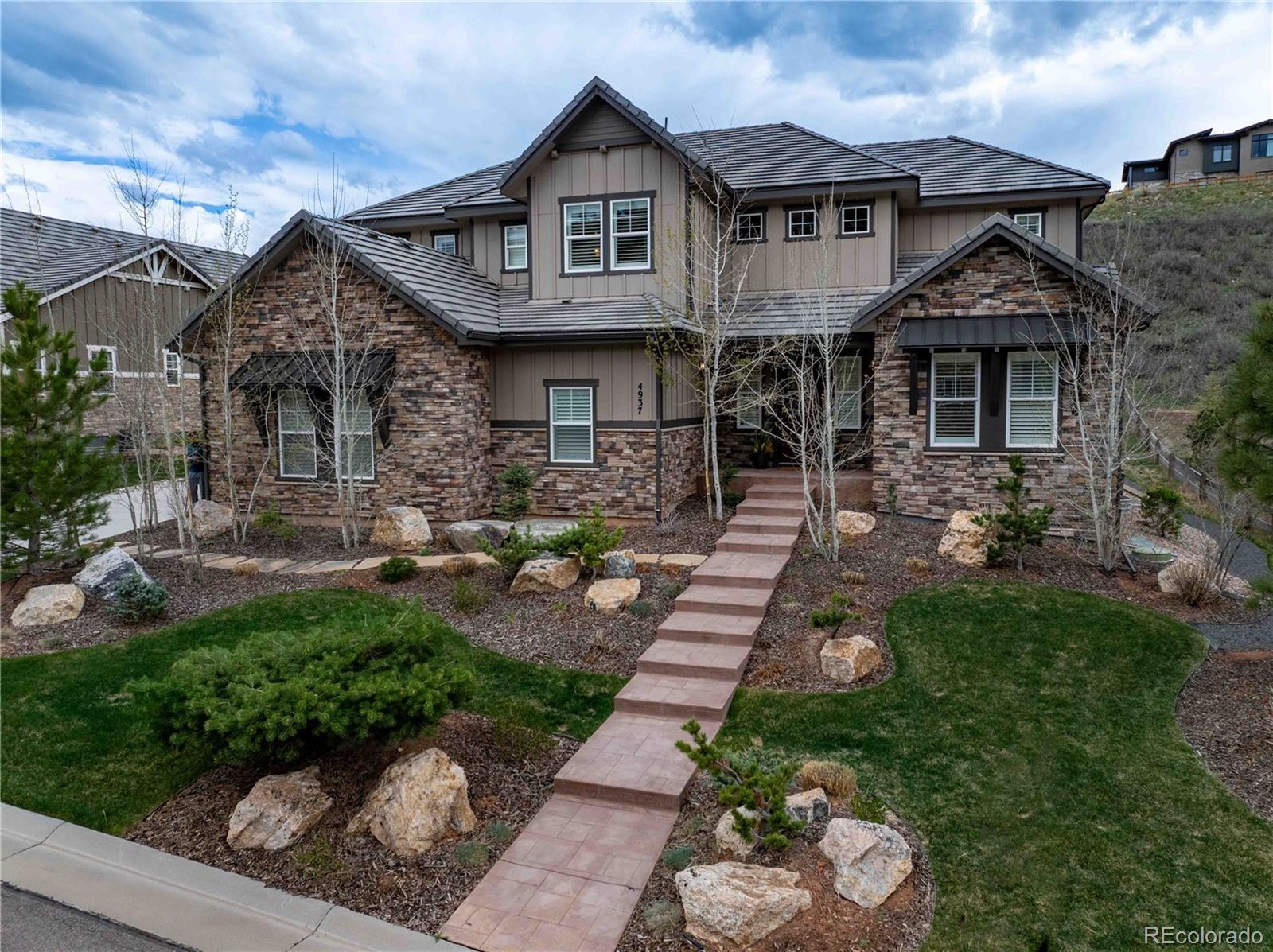Find us on...
Dashboard
- 7 Beds
- 5 Baths
- 6,098 Sqft
- .52 Acres
New Search X
4937 Hogback Ridge Road
Discover refined living in the prestigious Montane community, where elegance meets comfort in this thoughtfully designed home. Rich hardwood floors, expansive windows, and a seamless layout create an inviting atmosphere perfect for entertaining. The formal dining room and stylish wet bar lead into a gourmet eat-in kitchen, complete with a grand granite island, custom wood cabinetry, and premium stainless-steel appliances. Open-concept living continues with a cozy gas fireplace and sliding doors extending to a covered patio and beautifully designed backyard—ideal for relaxation and gatherings. The main level also features a versatile office, a spacious walk-in pantry, an additional bedroom or office, and a well-appointed ¾ bath. Upstairs, the primary suite serves as a private sanctuary, featuring a gas fireplace, sitting area, and a spa-like 5-piece ensuite with a deep soaking tub overlooking breathtaking foothills views. The highlight is the extraordinary boutique-style closet, outfitted with custom cabinetry, an island, and scenic vistas. Down the hall, two generously sized bedrooms share a Jack-and-Jill bath with dual quartz vanities, while a third upper-level bedroom enjoys a private ensuite with a spacious shower. The finished basement is an entertainer’s dream, boasting a full bar and kitchenette, a vast living area, and French doors leading to a private bedroom with a walk-in closet and dedicated laundry. Another spacious bedroom and a beautifully designed ¾ bath complete the space, along with an oversized storage room—perfect for seasonal décor and more. A stylish main-level laundry room is conveniently located off the mudroom, which leads to an oversized 3-car garage with ample space for vehicles and even a golf cart. From gleaming hardwood and tile floors to high-end granite and quartz countertops, upscale carpeting, and designer finishes, every detail in this remarkable home has been meticulously curated. A true masterpiece of luxury foothills living.
Listing Office: Your Castle Real Estate Inc 
Essential Information
- MLS® #5861745
- Price$2,095,000
- Bedrooms7
- Bathrooms5.00
- Full Baths3
- Square Footage6,098
- Acres0.52
- Year Built2019
- TypeResidential
- Sub-TypeSingle Family Residence
- StyleMountain Contemporary
- StatusActive
Community Information
- Address4937 Hogback Ridge Road
- SubdivisionLyons Ridge
- CityMorrison
- CountyJefferson
- StateCO
- Zip Code80465
Amenities
- Parking Spaces3
- # of Garages3
- ViewMountain(s), Valley
Utilities
Cable Available, Electricity Connected, Natural Gas Connected
Parking
220 Volts, Concrete, Dry Walled, Finished, Lighted, Oversized
Interior
- HeatingForced Air, Natural Gas
- CoolingCentral Air
- FireplaceYes
- # of Fireplaces2
- FireplacesFamily Room, Primary Bedroom
- StoriesTwo
Interior Features
Breakfast Nook, Built-in Features, Ceiling Fan(s), Eat-in Kitchen, Entrance Foyer, Five Piece Bath, Granite Counters, High Ceilings, High Speed Internet, In-Law Floor Plan, Jack & Jill Bathroom, Kitchen Island, Open Floorplan, Pantry, Primary Suite, Quartz Counters, Smoke Free, Utility Sink, Vaulted Ceiling(s), Walk-In Closet(s), Wet Bar
Appliances
Bar Fridge, Cooktop, Dishwasher, Disposal, Double Oven, Dryer, Microwave, Range, Range Hood, Refrigerator, Self Cleaning Oven, Sump Pump, Washer, Wine Cooler
Exterior
- Exterior FeaturesGas Valve, Private Yard
- RoofConcrete
- FoundationSlab
Lot Description
Foothills, Landscaped, Sprinklers In Front, Sprinklers In Rear
Windows
Window Coverings, Window Treatments
School Information
- DistrictJefferson County R-1
- ElementaryRed Rocks
- MiddleCarmody
- HighBear Creek
Additional Information
- Date ListedFebruary 14th, 2025
Listing Details
 Your Castle Real Estate Inc
Your Castle Real Estate Inc
Office Contact
todd@redrocksteam.com,720-373-9225
 Terms and Conditions: The content relating to real estate for sale in this Web site comes in part from the Internet Data eXchange ("IDX") program of METROLIST, INC., DBA RECOLORADO® Real estate listings held by brokers other than RE/MAX Professionals are marked with the IDX Logo. This information is being provided for the consumers personal, non-commercial use and may not be used for any other purpose. All information subject to change and should be independently verified.
Terms and Conditions: The content relating to real estate for sale in this Web site comes in part from the Internet Data eXchange ("IDX") program of METROLIST, INC., DBA RECOLORADO® Real estate listings held by brokers other than RE/MAX Professionals are marked with the IDX Logo. This information is being provided for the consumers personal, non-commercial use and may not be used for any other purpose. All information subject to change and should be independently verified.
Copyright 2025 METROLIST, INC., DBA RECOLORADO® -- All Rights Reserved 6455 S. Yosemite St., Suite 500 Greenwood Village, CO 80111 USA
Listing information last updated on April 22nd, 2025 at 3:33am MDT.












































