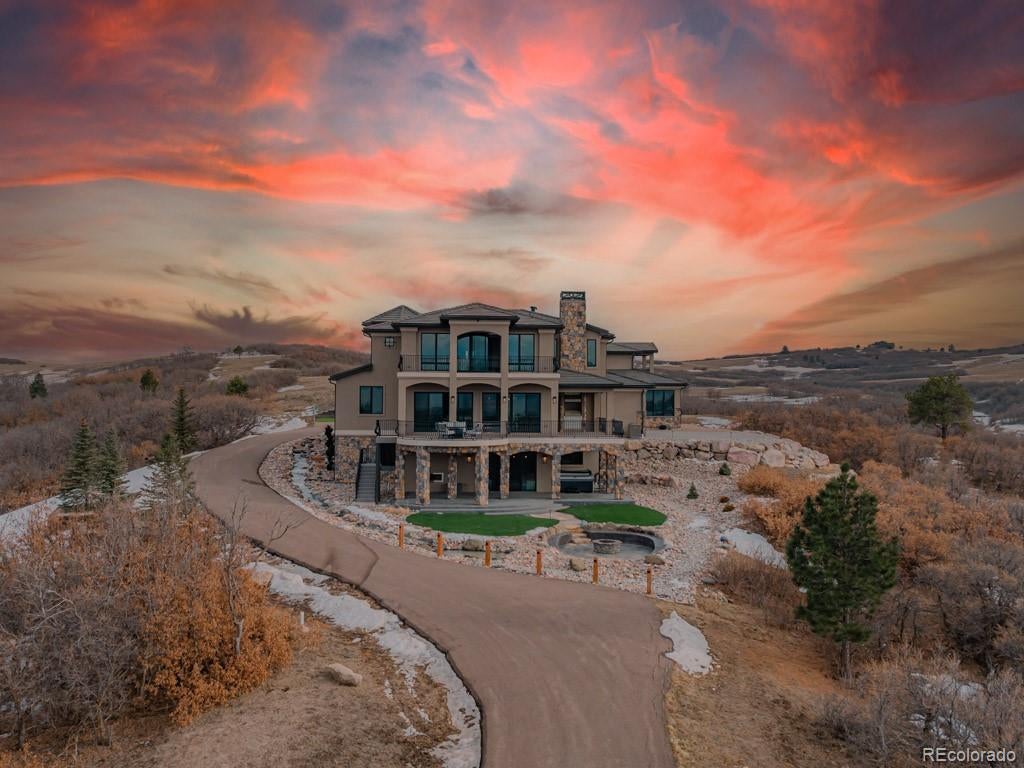Find us on...
Dashboard
- 5 Beds
- 5 Baths
- 7,824 Sqft
- 21.3 Acres
New Search X
3520 Castle Butte Drive
Nestled in Keene Ranch, this custom-built 2019 estate offers modern luxury & Colorado’s natural beauty on 21 private acres with breathtaking mountain views. Designed for entertaining & comfortable living, the home features a private gated entrance, a long driveway, and exceptional indoor-outdoor spaces. Inside, soaring ceilings, a custom staircase, & an open-concept design create a grand yet inviting atmosphere. The gourmet chef’s kitchen boasts two oversized islands, high-end appliances, & a casual dining area with stunning views. Multi-sliding patio doors open to a covered deck, seamlessly blending indoor & outdoor living. The main level also includes a formal dining room, office, spacious laundry room with a full-size washer and dryer, & a private guest bedroom and bath. Upstairs, the luxurious primary suite offers two sitting areas with gas fireplaces, a private balcony, & a spa-like five-piece bath with an oversized shower, & soaking tub. The expansive walk-in closet includes a full-size washer & dryer. A spacious loft, two guest bedrooms, & a guest bathroom complete the upper level. The walkout basement is built for entertaining, featuring a custom theater room with a wet bar, built-in microwave, and barn doors. The expansive family room includes a statement bar with a beverage fridge, wine cooler, dishwasher, and beer taps. A wine room, bonus room, additional guest bedroom, and bathroom complete the lower level. Outside, enjoy a built-in firepit with seating, a hot tub, gas BBQ, covered deck & patio, & an impressive waterfall feature for a serene ambiance. This property includes an attached three-car garage & a heated 10-car garage with a 900+ sq. ft. guest suite featuring a wet bar, fireplace, private covered deck, and en-suite bath, perfect for guests or entertaining. Located in the premier equestrian community of Keene Ranch, owners can accommodate up to four equine companions, making this the perfect blend of luxury and country living. High Speed Fiber
Listing Office: RE/MAX Professionals 
Essential Information
- MLS® #5860824
- Price$4,193,000
- Bedrooms5
- Bathrooms5.00
- Full Baths2
- Square Footage7,824
- Acres21.30
- Year Built2019
- TypeResidential
- Sub-TypeSingle Family Residence
- StatusActive
Style
Contemporary, Mountain Contemporary
Community Information
- Address3520 Castle Butte Drive
- SubdivisionKeene Ranch
- CityCastle Rock
- CountyDouglas
- StateCO
- Zip Code80109
Amenities
- AmenitiesTrail(s)
- Parking Spaces13
- # of Garages13
- ViewCity, Meadow, Mountain(s)
Utilities
Electricity Connected, Internet Access (Wired), Natural Gas Connected
Parking
Asphalt, Circular Driveway, Concrete, Dry Walled, Exterior Access Door, Finished, Floor Coating, Guest, Heated Garage, Insulated Garage, Lighted, Oversized, Oversized Door, Storage, Tandem
Interior
- HeatingForced Air
- CoolingCentral Air
- FireplaceYes
- # of Fireplaces5
- StoriesTwo
Interior Features
Audio/Video Controls, Breakfast Nook, Built-in Features, Ceiling Fan(s), Concrete Counters, Eat-in Kitchen, Entrance Foyer, Five Piece Bath, High Ceilings, High Speed Internet, In-Law Floor Plan, Jack & Jill Bathroom, Kitchen Island, Open Floorplan, Pantry, Primary Suite, Quartz Counters, Smart Ceiling Fan, Smart Lights, Smart Thermostat, Smart Window Coverings, Smoke Free, Solid Surface Counters, Sound System, Hot Tub, Stone Counters, Utility Sink, Vaulted Ceiling(s), Walk-In Closet(s), Wet Bar, Wired for Data
Appliances
Bar Fridge, Convection Oven, Cooktop, Dishwasher, Disposal, Double Oven, Dryer, Humidifier, Microwave, Range, Range Hood, Refrigerator, Self Cleaning Oven, Sump Pump, Tankless Water Heater, Washer, Water Purifier, Water Softener, Wine Cooler
Fireplaces
Basement, Family Room, Gas, Great Room, Insert, Living Room, Outside, Primary Bedroom, Recreation Room
Exterior
- RoofConcrete
- FoundationStructural
Exterior Features
Balcony, Barbecue, Dog Run, Fire Pit, Gas Grill, Gas Valve, Heated Gutters, Lighting, Private Yard, Rain Gutters, Smart Irrigation, Spa/Hot Tub, Water Feature
Lot Description
Corner Lot, Fire Mitigation, Irrigated, Landscaped, Many Trees, Meadow, Rock Outcropping, Rolling Slope, Secluded, Sloped, Sprinklers In Front
Windows
Window Coverings, Window Treatments
School Information
- DistrictDouglas RE-1
- ElementaryClear Sky
- MiddleCastle Rock
- HighCastle View
Additional Information
- Date ListedFebruary 6th, 2025
- ZoningPDNU
Listing Details
 RE/MAX Professionals
RE/MAX Professionals- Office ContactTC@joanpratt.com,720-506-3001
 Terms and Conditions: The content relating to real estate for sale in this Web site comes in part from the Internet Data eXchange ("IDX") program of METROLIST, INC., DBA RECOLORADO® Real estate listings held by brokers other than RE/MAX Professionals are marked with the IDX Logo. This information is being provided for the consumers personal, non-commercial use and may not be used for any other purpose. All information subject to change and should be independently verified.
Terms and Conditions: The content relating to real estate for sale in this Web site comes in part from the Internet Data eXchange ("IDX") program of METROLIST, INC., DBA RECOLORADO® Real estate listings held by brokers other than RE/MAX Professionals are marked with the IDX Logo. This information is being provided for the consumers personal, non-commercial use and may not be used for any other purpose. All information subject to change and should be independently verified.
Copyright 2025 METROLIST, INC., DBA RECOLORADO® -- All Rights Reserved 6455 S. Yosemite St., Suite 500 Greenwood Village, CO 80111 USA
Listing information last updated on April 22nd, 2025 at 3:33am MDT.



















































