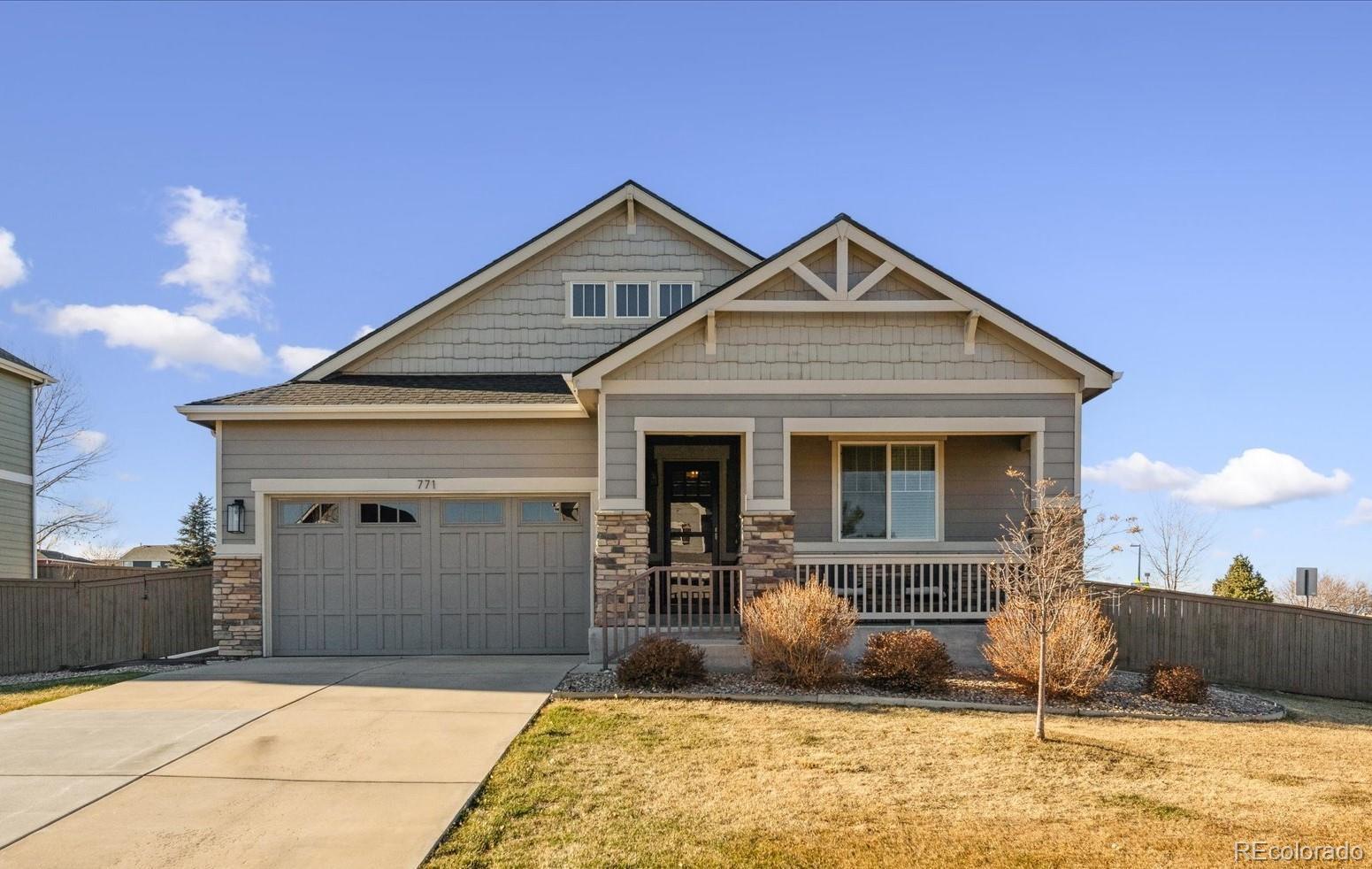Find us on...
Dashboard
- 3 Beds
- 2 Baths
- 2,245 Sqft
- .26 Acres
New Search X
771 Dutton Court
One level living on spacious corner lot in Castlewood Ranch! Built in 2014, immaculate condition and ready for move-in. Former model with upgrades throughout. Gorgeous hardwood flooring welcomes you into the entry and extends to the kitchen, dining and living room. Inviting quartz counters in kitchen with nice island, kitchen pantry and stainless steel appliances. Open concept includes dining area with enough space for a formal dining table. The Primary Bedroom has a walk-in closet and on-suite bath with double sinks and separated shower and tub. Main floor study and Laundry room conveniently on main floor. Newer washer and dryer included! Full basement is unfinished, insulated and has bath stubbed in, ready for expansion and your finish choices. Extras in Garage include epoxy floor, storage cabinets, extra lighting, hose bib and a service door to backyard. Relaxing back patio with new railing and retractable awning to enjoy the Colorado outdoors. This a large corner lot with plenty of space including side yard for a dog run, garden, or whatever you need. Landscaping is all in with automatic sprinklers and drip system. Roof is only 1 year old! Many more extras at this property, come and take a look!
Listing Office: RE/MAX Alliance 
Essential Information
- MLS® #5846805
- Price$680,000
- Bedrooms3
- Bathrooms2.00
- Full Baths2
- Square Footage2,245
- Acres0.26
- Year Built2014
- TypeResidential
- Sub-TypeSingle Family Residence
- StyleContemporary
- StatusActive
Community Information
- Address771 Dutton Court
- SubdivisionCastlewood Ranch
- CityCastle Rock
- CountyDouglas
- StateCO
- Zip Code80104
Amenities
- AmenitiesPark, Trail(s)
- Parking Spaces2
- # of Garages2
- ViewMountain(s)
Utilities
Cable Available, Electricity Connected, Natural Gas Connected
Parking
Concrete, Dry Walled, Exterior Access Door, Floor Coating, Lighted
Interior
- HeatingForced Air, Natural Gas
- CoolingCentral Air
- FireplaceYes
- # of Fireplaces1
- FireplacesGas Log, Living Room
- StoriesOne
Interior Features
Built-in Features, Ceiling Fan(s), Eat-in Kitchen, Five Piece Bath, Kitchen Island, Open Floorplan, Pantry, Primary Suite, Quartz Counters, Smoke Free, Solid Surface Counters, Walk-In Closet(s)
Appliances
Cooktop, Dishwasher, Disposal, Double Oven, Dryer, Microwave, Refrigerator, Sump Pump, Washer
Exterior
- Exterior FeaturesPrivate Yard
- RoofComposition
- FoundationSlab
Lot Description
Corner Lot, Cul-De-Sac, Landscaped, Sprinklers In Front, Sprinklers In Rear
Windows
Double Pane Windows, Window Coverings
School Information
- DistrictDouglas RE-1
- ElementaryFlagstone
- MiddleMesa
- HighDouglas County
Additional Information
- Date ListedApril 10th, 2025
Listing Details
 RE/MAX Alliance
RE/MAX Alliance- Office Contact303-981-1331
 Terms and Conditions: The content relating to real estate for sale in this Web site comes in part from the Internet Data eXchange ("IDX") program of METROLIST, INC., DBA RECOLORADO® Real estate listings held by brokers other than RE/MAX Professionals are marked with the IDX Logo. This information is being provided for the consumers personal, non-commercial use and may not be used for any other purpose. All information subject to change and should be independently verified.
Terms and Conditions: The content relating to real estate for sale in this Web site comes in part from the Internet Data eXchange ("IDX") program of METROLIST, INC., DBA RECOLORADO® Real estate listings held by brokers other than RE/MAX Professionals are marked with the IDX Logo. This information is being provided for the consumers personal, non-commercial use and may not be used for any other purpose. All information subject to change and should be independently verified.
Copyright 2025 METROLIST, INC., DBA RECOLORADO® -- All Rights Reserved 6455 S. Yosemite St., Suite 500 Greenwood Village, CO 80111 USA
Listing information last updated on April 19th, 2025 at 10:18pm MDT.


























