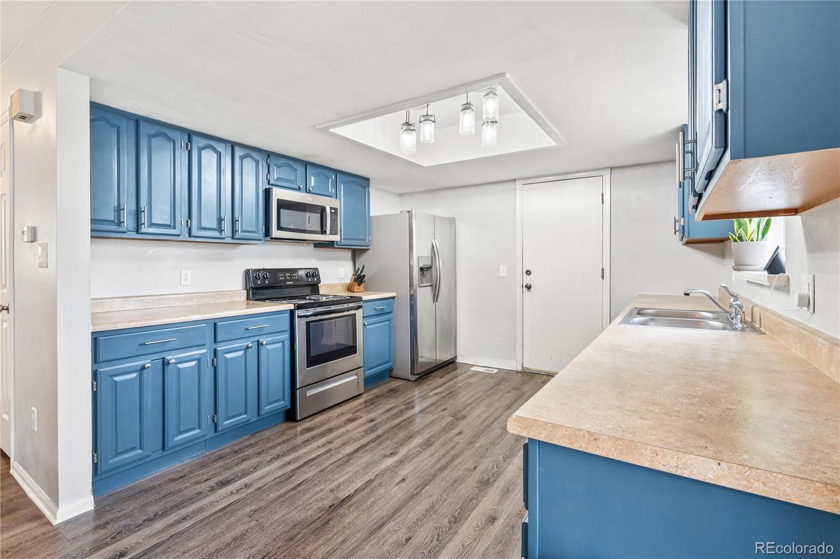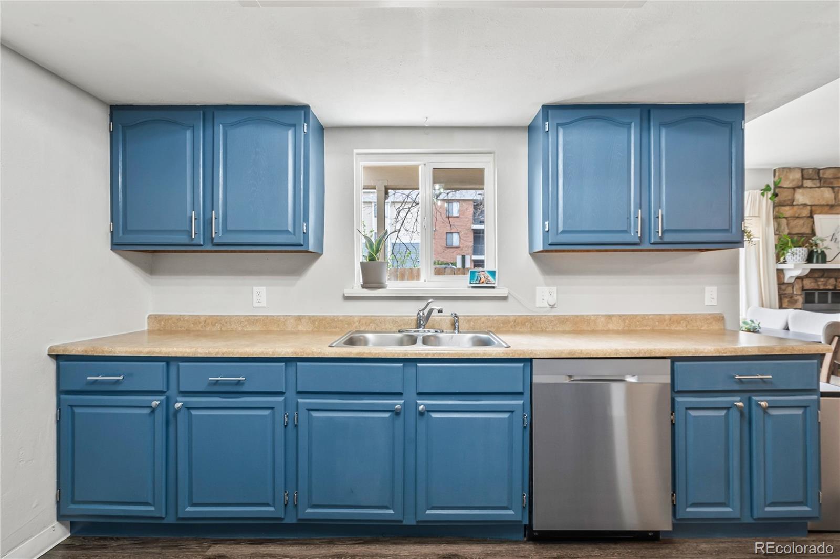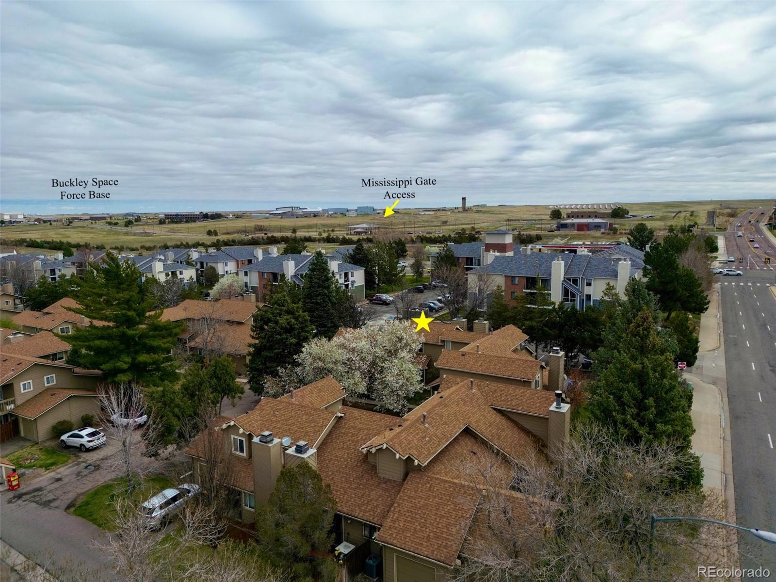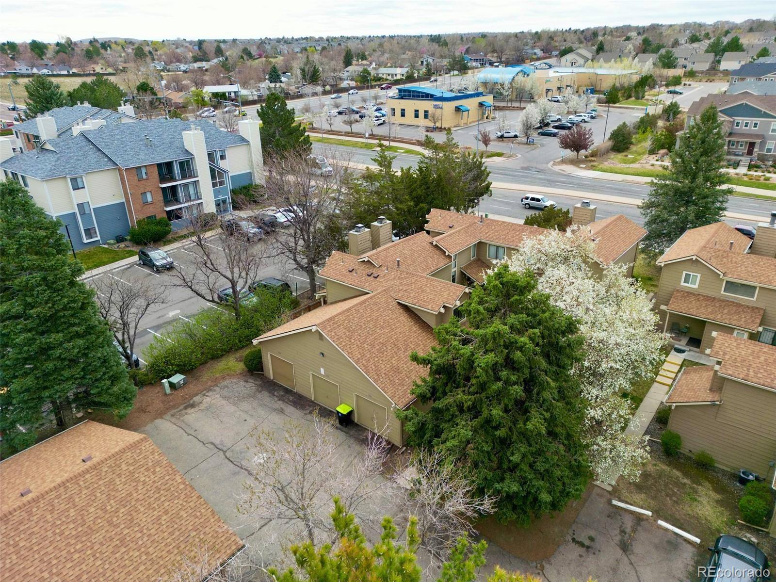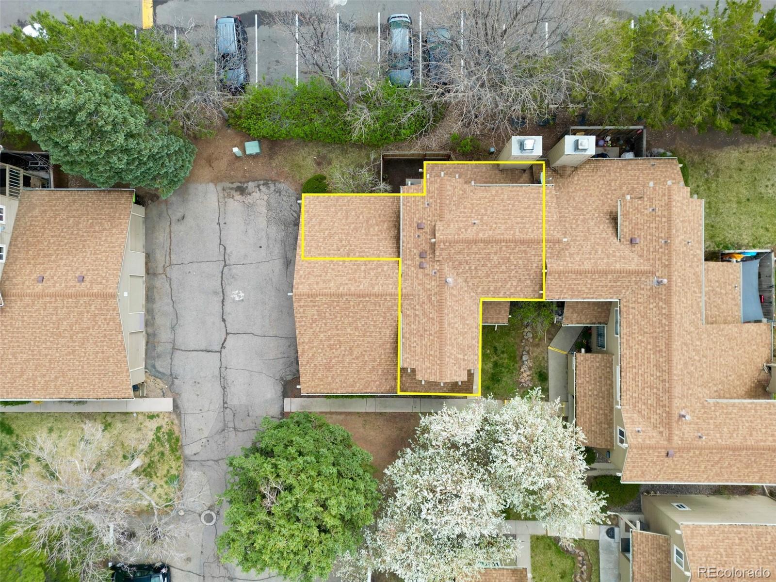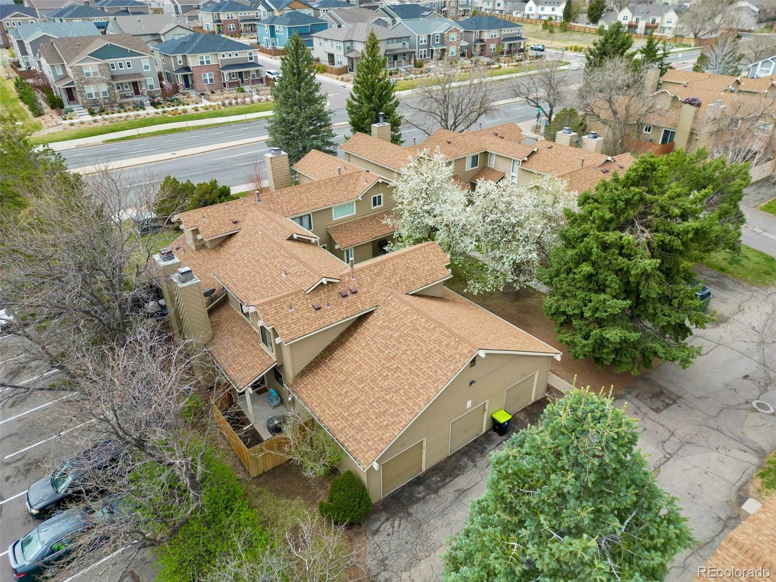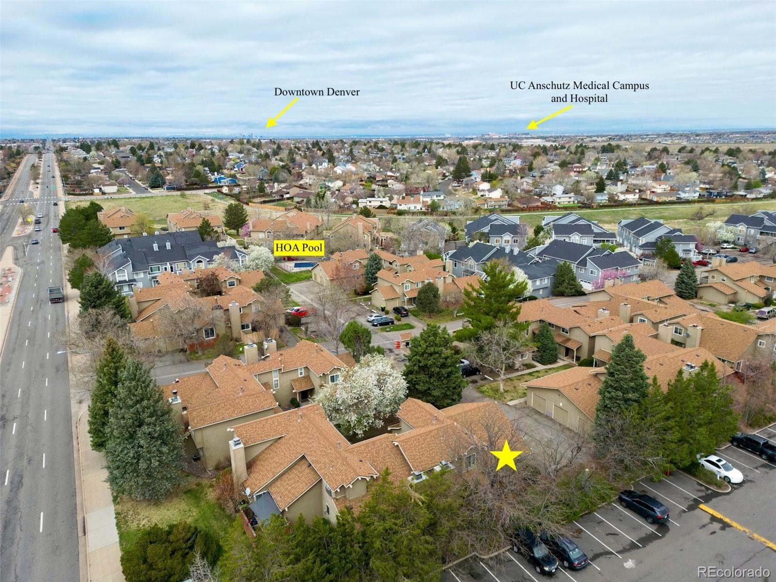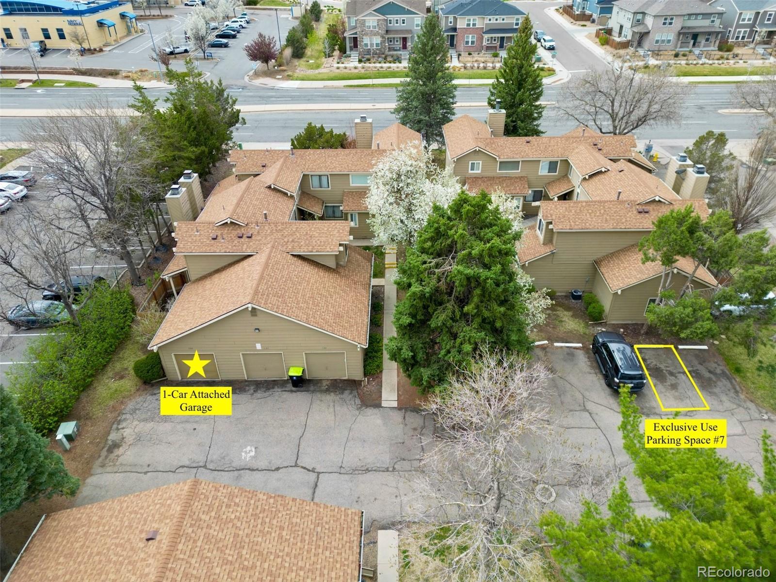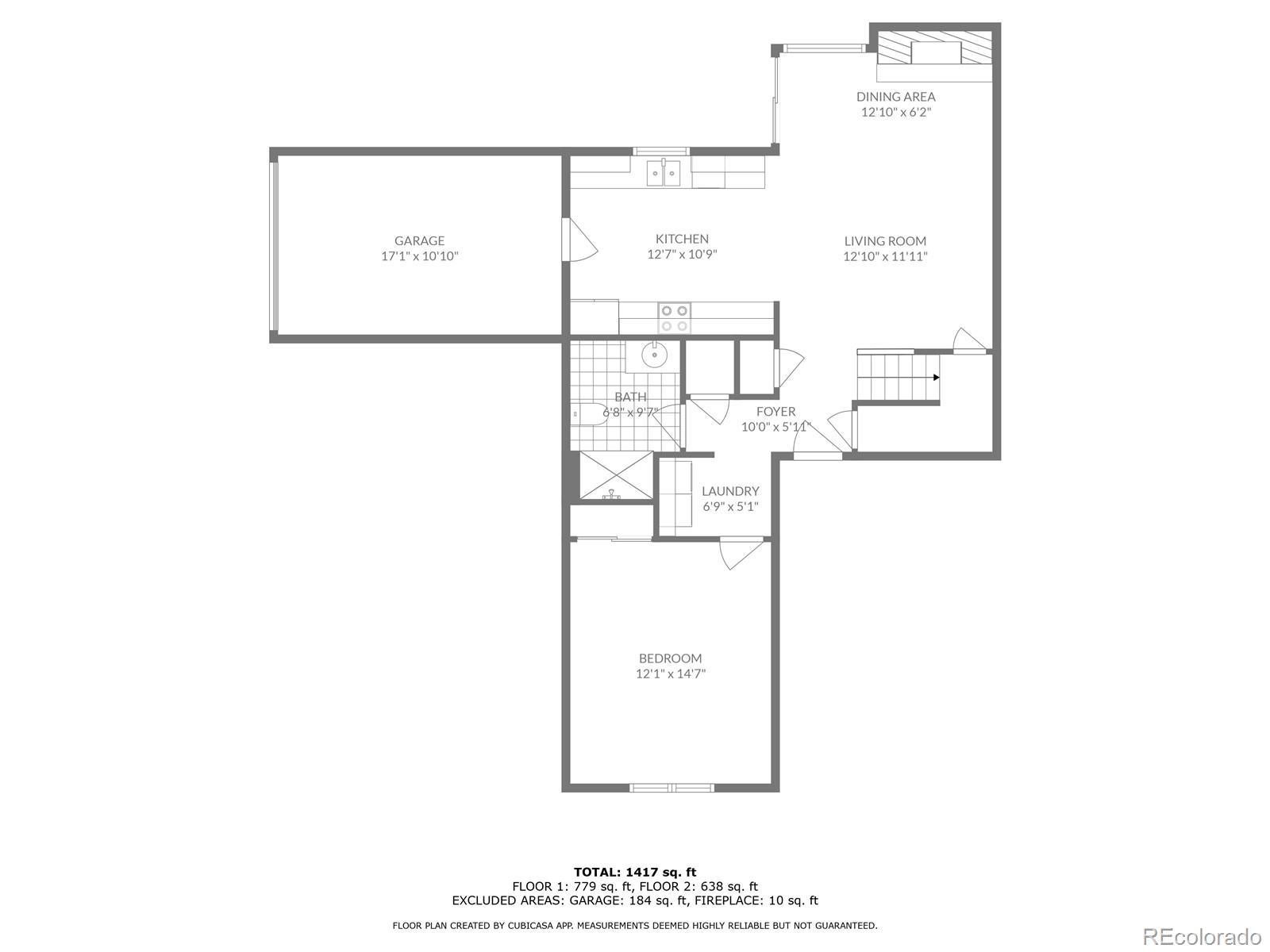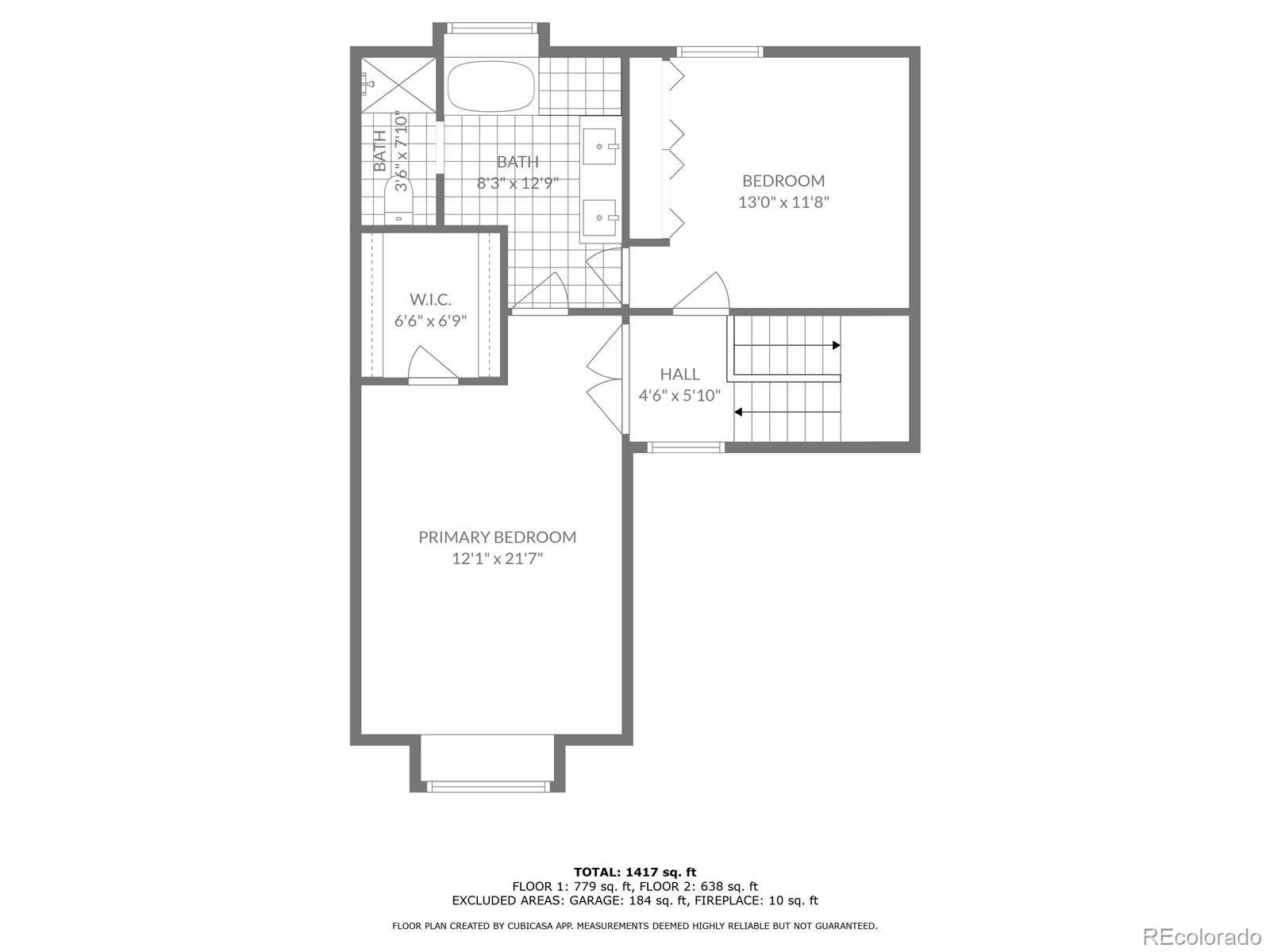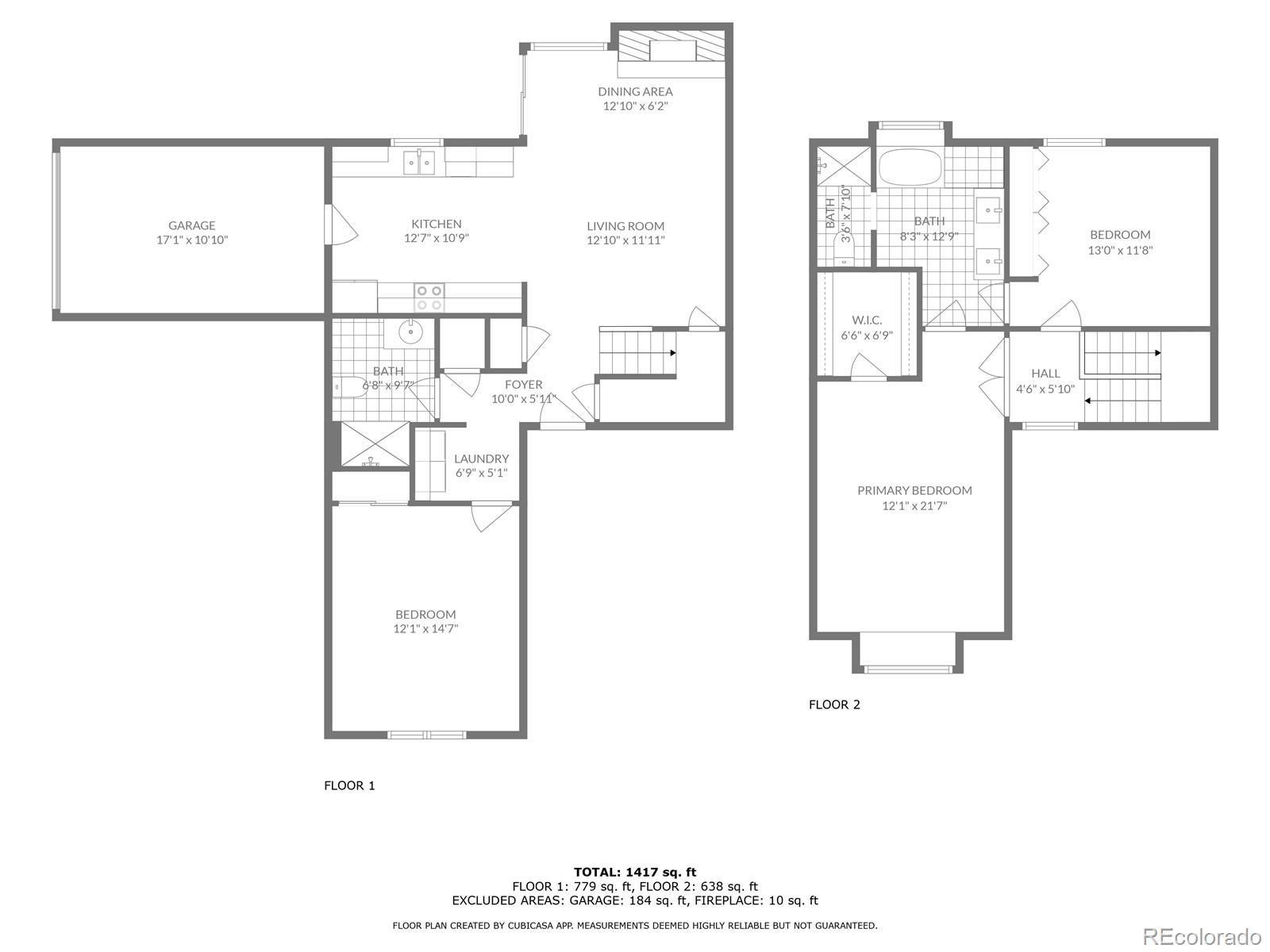Find us on...
Dashboard
- 3 Beds
- 2 Baths
- 1,430 Sqft
- .03 Acres
New Search X
1080 S Yampa Street
***The home currently has a VA Assumable Loan with a 5.75% interest rate. The location is a short walk, bike ride, or drive to the Mississippi Avenue entrance gate to Buckley Space Force Base.*** This spacious updated townhome-style condo is a must-see. Enter the home through the front door or from the attached 1-car garage and find updates throughout, including LVP flooring, updated lighting, newly painted cabinetry and new hardware, along with fresh paint. The living room is open concept to the kitchen and creates an inviting place to live and entertain. Upstairs you will find a spacious primary bedroom with an attached 5-piece en-suite bathroom filled with natural light, updated tile work and a dual vanity, along with a spacious walk-in closet. Take in the sun together in a delightfully shared courtyard area and the covered back patio with fenced yard provides great privacy. As the weather warms up, enjoy walks to many nearby parks. The HOA includes a seasonal outdoor pool (a short walk from the front door), and the fees include monthly water usage, trash, recycling, along with full exterior maintenance of the property INCLUDING THE ROOF. Along with the attached 1-car garage, the home has a reserved parking space in the parking lot (Space #7), and lots of visitor parking. Schedule your showing today and make this great property yours!
Listing Office: Novella Real Estate 
Essential Information
- MLS® #5825148
- Price$415,000
- Bedrooms3
- Bathrooms2.00
- Full Baths1
- Square Footage1,430
- Acres0.03
- Year Built1984
- TypeResidential
- Sub-TypeCondominium
- StyleContemporary
- StatusActive
Community Information
- Address1080 S Yampa Street
- SubdivisionBrandon Park Condos
- CityAurora
- CountyArapahoe
- StateCO
- Zip Code80017
Amenities
- AmenitiesPool
- Parking Spaces2
- # of Garages1
- Has PoolYes
- PoolOutdoor Pool
Utilities
Cable Available, Electricity Connected, Natural Gas Connected, Phone Connected
Parking
Asphalt, Concrete, Guest, Lighted
Interior
- HeatingForced Air
- CoolingCentral Air
- FireplaceYes
- # of Fireplaces1
- FireplacesFamily Room
- StoriesTwo
Interior Features
Ceiling Fan(s), Five Piece Bath, High Speed Internet, Laminate Counters, Open Floorplan, Primary Suite, Smoke Free, Walk-In Closet(s)
Appliances
Dishwasher, Disposal, Gas Water Heater, Microwave, Refrigerator, Self Cleaning Oven
Exterior
- Exterior FeaturesRain Gutters
- RoofComposition
- FoundationConcrete Perimeter
Windows
Double Pane Windows, Window Coverings, Window Treatments
School Information
- DistrictAdams-Arapahoe 28J
- ElementarySide Creek
- MiddleMurphy Creek K-8
- HighVista Peak
Additional Information
- Date ListedApril 10th, 2025
Listing Details
 Novella Real Estate
Novella Real Estate
Office Contact
zack@novellaliving.com,801-815-1467
 Terms and Conditions: The content relating to real estate for sale in this Web site comes in part from the Internet Data eXchange ("IDX") program of METROLIST, INC., DBA RECOLORADO® Real estate listings held by brokers other than RE/MAX Professionals are marked with the IDX Logo. This information is being provided for the consumers personal, non-commercial use and may not be used for any other purpose. All information subject to change and should be independently verified.
Terms and Conditions: The content relating to real estate for sale in this Web site comes in part from the Internet Data eXchange ("IDX") program of METROLIST, INC., DBA RECOLORADO® Real estate listings held by brokers other than RE/MAX Professionals are marked with the IDX Logo. This information is being provided for the consumers personal, non-commercial use and may not be used for any other purpose. All information subject to change and should be independently verified.
Copyright 2025 METROLIST, INC., DBA RECOLORADO® -- All Rights Reserved 6455 S. Yosemite St., Suite 500 Greenwood Village, CO 80111 USA
Listing information last updated on April 22nd, 2025 at 1:33am MDT.






