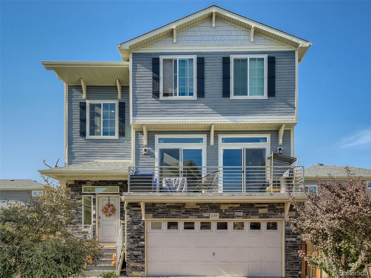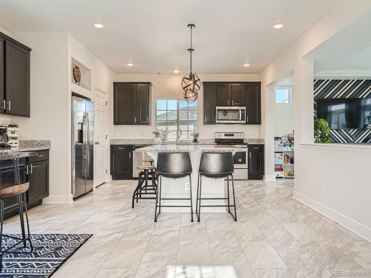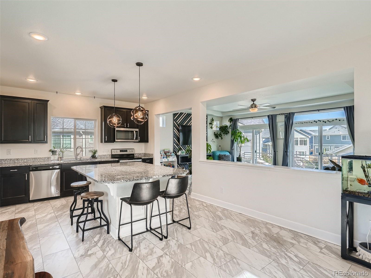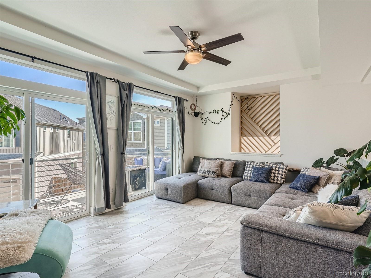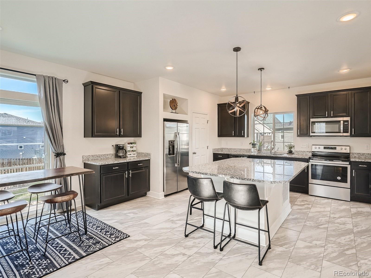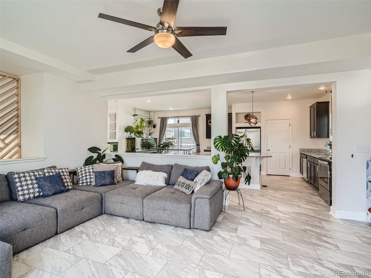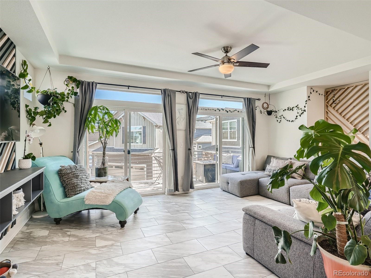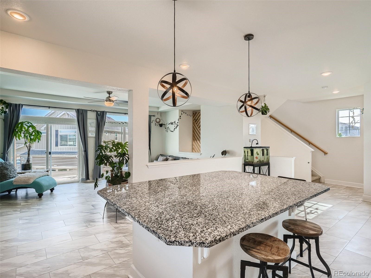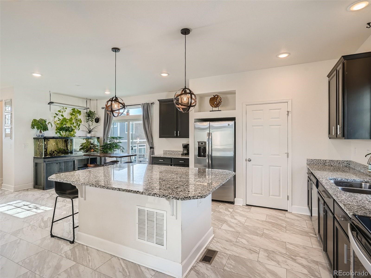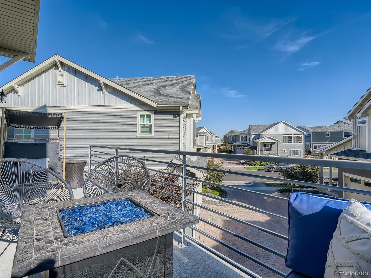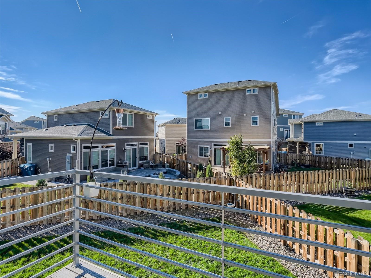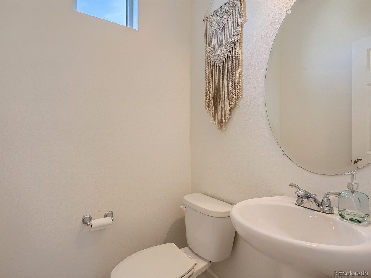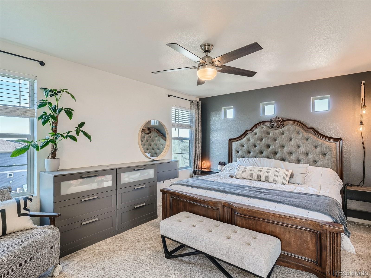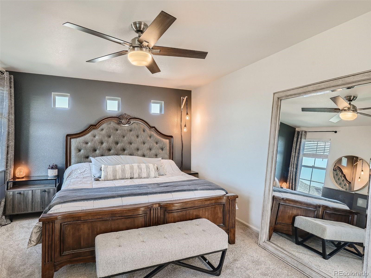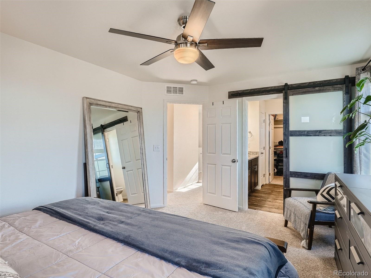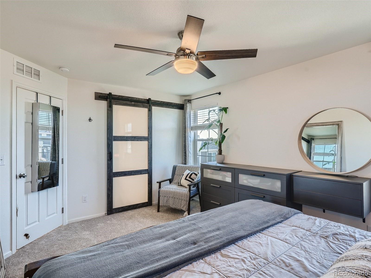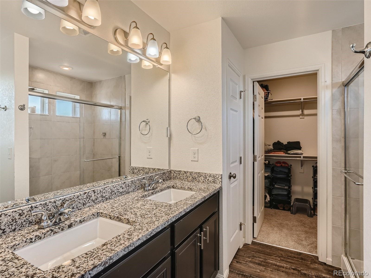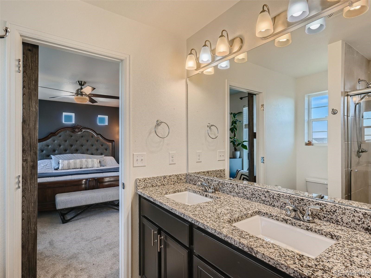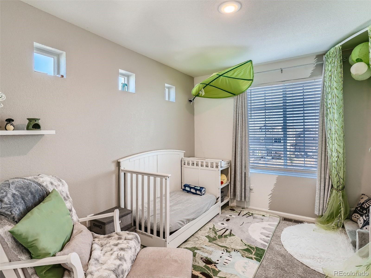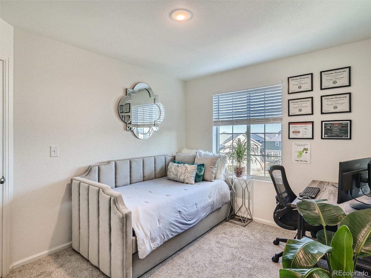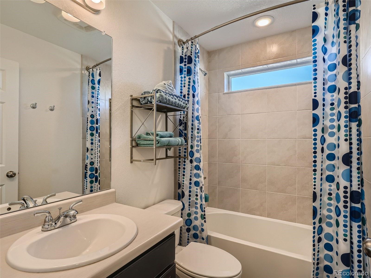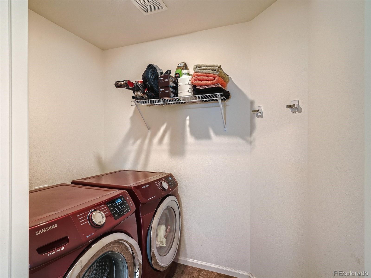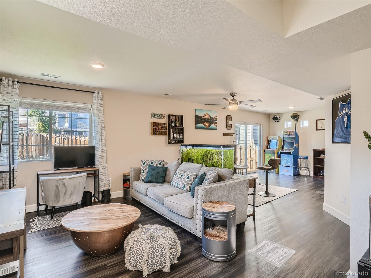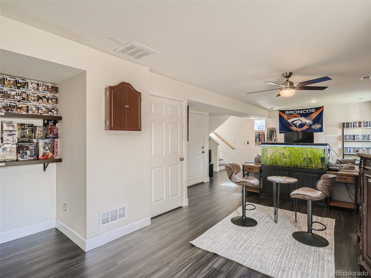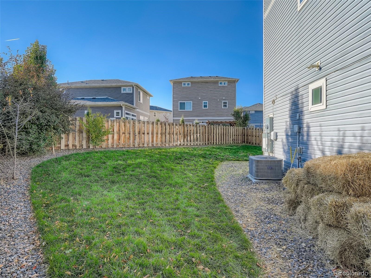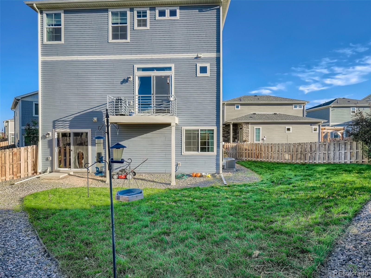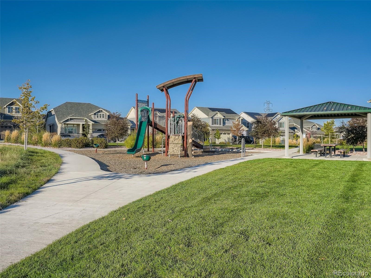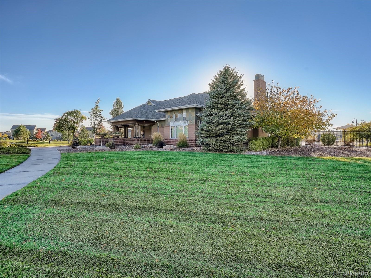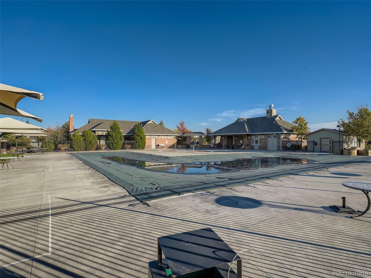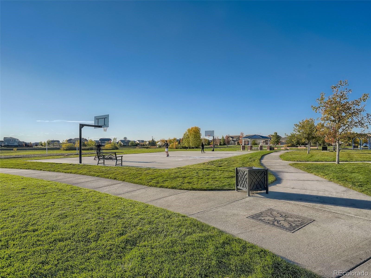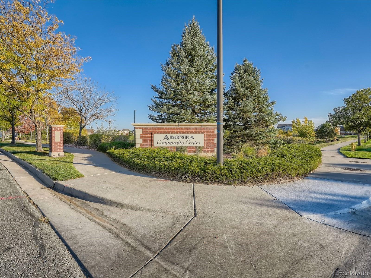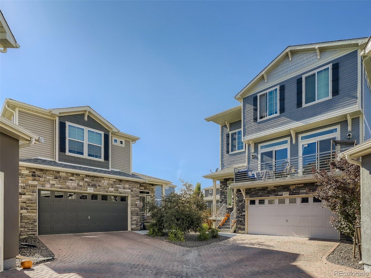Find us on...
Dashboard
- 3 Beds
- 3 Baths
- 2,200 Sqft
- .08 Acres
New Search X
239 S Old Hammer Street
Good vibes all around in this bright, open and airy home! The main floor features an open floor plan with high ceilings, 2 balcony's and loads of natural light. The kitchen is truly the heart of this home with a HUGE kitchen island with plenty of room for 6 stools, coffee bar and pantry. Connected to the kitchen is the dining area with sliding glass doors out to a patio, perfect for grilling. Just on the other side of the kitchen is the living room with custom woodwork and a full wall of sliding glass doors leading out to a large patio ready for all the entertaining! Upstairs you will find a beautiful primary bedroom and en suite bathroom with double vanity, glass enclosed shower and walk in closet. Two more bedrooms, a full bathroom and convenient laundry room round out the top floor of this stunning home. It doesn't stop there, the bright and open basement has plenty of room for a second living area as well as extra flex space and leads right out to the large backyard through sliding glass doors. Many updates throughout including luxury tile floor on the main level, luxury vinyl plank flooring in the basement, custom woodwork features in the living room, brand new carpet upstairs, sliding barn door to primary bath and new sod in the backyard. The Adonea subdivision offers multiple playgrounds (one just a block away), a community center, basketball courts and pool. Close proximity to Buckley Air Force Base. Best price in the neighborhood!
Listing Office: West and Main Homes Inc 
Essential Information
- MLS® #5819329
- Price$500,000
- Bedrooms3
- Bathrooms3.00
- Full Baths1
- Half Baths1
- Square Footage2,200
- Acres0.08
- Year Built2018
- TypeResidential
- Sub-TypeSingle Family Residence
- StatusPending
Community Information
- Address239 S Old Hammer Street
- SubdivisionAdonea
- CityAurora
- CountyArapahoe
- StateCO
- Zip Code80018
Amenities
- Parking Spaces2
- ParkingConcrete
- # of Garages2
Amenities
Clubhouse, Park, Playground, Pool, Tennis Court(s)
Utilities
Cable Available, Electricity Connected
Interior
- HeatingForced Air
- CoolingCentral Air
- StoriesThree Or More
Interior Features
Built-in Features, Ceiling Fan(s), Eat-in Kitchen, Granite Counters, High Ceilings, Kitchen Island, Open Floorplan, Pantry, Primary Suite, Smoke Free, Walk-In Closet(s)
Appliances
Dishwasher, Disposal, Dryer, Microwave, Oven, Range, Refrigerator, Washer
Exterior
- RoofComposition
Exterior Features
Balcony, Gas Valve, Lighting, Private Yard, Rain Gutters, Smart Irrigation
Lot Description
Cul-De-Sac, Irrigated, Landscaped
School Information
- DistrictAdams-Arapahoe 28J
- ElementaryVista Peak
- MiddleVista Peak
- HighVista Peak
Additional Information
- Date ListedJanuary 16th, 2023
Listing Details
 West and Main Homes Inc
West and Main Homes Inc
 Terms and Conditions: The content relating to real estate for sale in this Web site comes in part from the Internet Data eXchange ("IDX") program of METROLIST, INC., DBA RECOLORADO® Real estate listings held by brokers other than RE/MAX Professionals are marked with the IDX Logo. This information is being provided for the consumers personal, non-commercial use and may not be used for any other purpose. All information subject to change and should be independently verified.
Terms and Conditions: The content relating to real estate for sale in this Web site comes in part from the Internet Data eXchange ("IDX") program of METROLIST, INC., DBA RECOLORADO® Real estate listings held by brokers other than RE/MAX Professionals are marked with the IDX Logo. This information is being provided for the consumers personal, non-commercial use and may not be used for any other purpose. All information subject to change and should be independently verified.
Copyright 2025 METROLIST, INC., DBA RECOLORADO® -- All Rights Reserved 6455 S. Yosemite St., Suite 500 Greenwood Village, CO 80111 USA
Listing information last updated on April 24th, 2025 at 1:34pm MDT.

