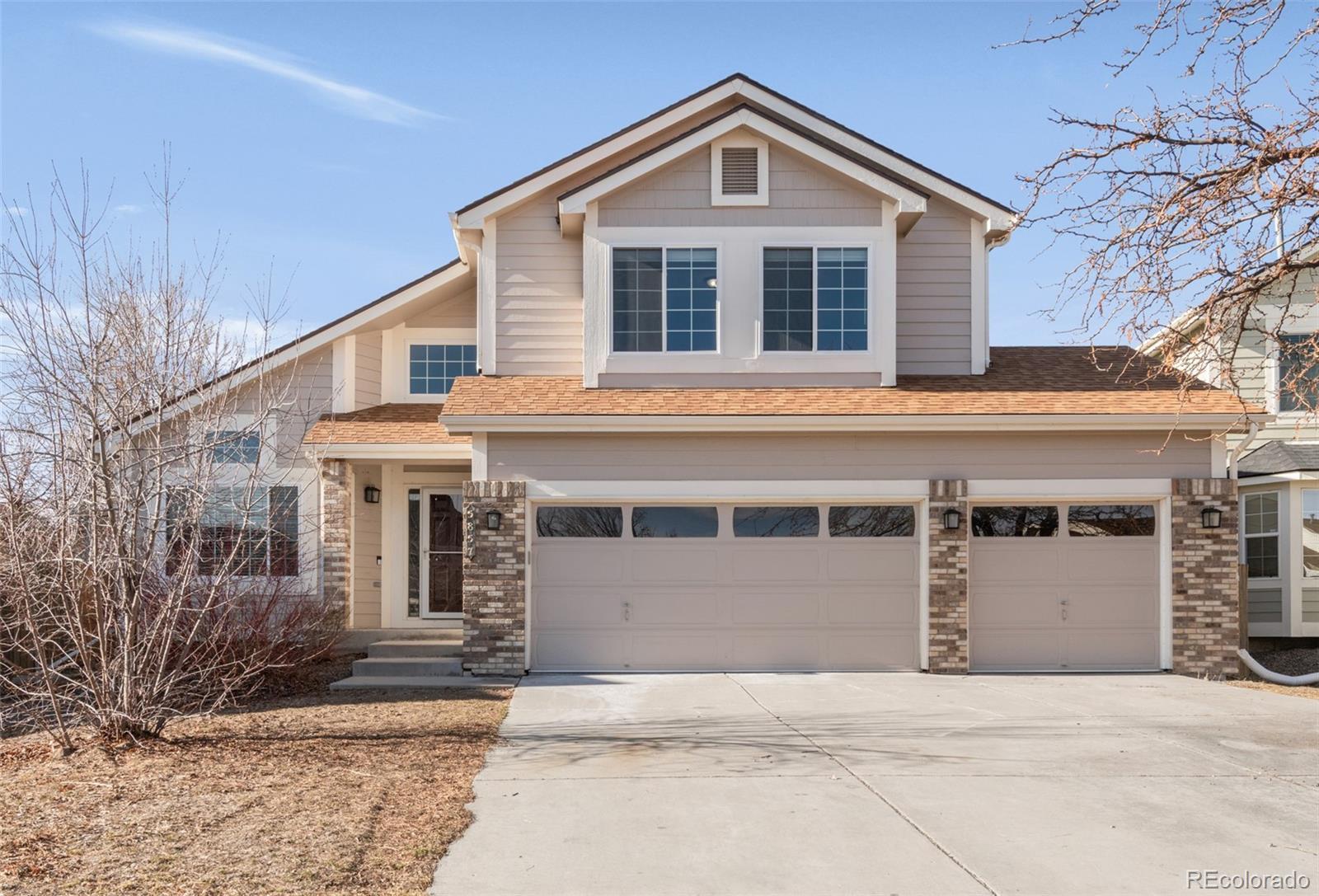Find us on...
Dashboard
- 3 Beds
- 3 Baths
- 2,249 Sqft
- .18 Acres
New Search X
5857 S Zante Circle
With a radiant, light-filled layout and a primary bedroom nestled conveniently on the main level, this home exemplifies ease of living. Enter into a great room wrapped in a neutral motif and crowned with vaulted ceilings. Light pours into each space through expansive windows, including a formal dining room with French doors that can be imagined for a variety of uses, such as a work-from-home office. The kitchen affords easy entertaining with a bar-height breakfast bar that peers into an additional living area with vaulted ceilings and a fireplace. Vaulted ceilings continue into the main-level primary suite, where an en-suite bathroom features a deep soaking tub, glass-enclosed shower and a vast walk-in closet. Secondary upper-level bedroom spaces are just as bright and airy with ample storage. An unfinished basement offers the opportunity for customization and expanded living space. Outside, discover a serene and sunny haven with privacy fencing and a concrete patio ideal for hosting al fresco soirees.
Listing Office: Milehimodern 
Essential Information
- MLS® #5810149
- Price$650,000
- Bedrooms3
- Bathrooms3.00
- Full Baths2
- Half Baths1
- Square Footage2,249
- Acres0.18
- Year Built2003
- TypeResidential
- Sub-TypeSingle Family Residence
- StyleTraditional
- StatusActive
Community Information
- Address5857 S Zante Circle
- SubdivisionSaddle Rock Ridge 3rd Flg
- CityAurora
- CountyArapahoe
- StateCO
- Zip Code80015
Amenities
- Parking Spaces3
- # of Garages3
Utilities
Electricity Connected, Internet Access (Wired), Natural Gas Connected, Phone Available
Interior
- HeatingForced Air, Natural Gas
- CoolingCentral Air
- FireplaceYes
- # of Fireplaces1
- FireplacesFamily Room
- StoriesTwo
Interior Features
Breakfast Nook, Built-in Features, Ceiling Fan(s), Eat-in Kitchen, Entrance Foyer, Five Piece Bath, High Ceilings, Open Floorplan, Pantry, Primary Suite, Vaulted Ceiling(s), Walk-In Closet(s)
Appliances
Dishwasher, Disposal, Dryer, Microwave, Refrigerator, Washer
Exterior
- Lot DescriptionLandscaped, Level
- WindowsSkylight(s), Window Coverings
- RoofComposition
- FoundationConcrete Perimeter
Exterior Features
Lighting, Private Yard, Rain Gutters
School Information
- DistrictCherry Creek 5
- ElementaryCanyon Creek
- MiddleThunder Ridge
- HighCherokee Trail
Additional Information
- Date ListedMarch 17th, 2025
Listing Details
 Milehimodern
Milehimodern
Office Contact
kimberly.chatman@milehimodern.com,720-795-2053
 Terms and Conditions: The content relating to real estate for sale in this Web site comes in part from the Internet Data eXchange ("IDX") program of METROLIST, INC., DBA RECOLORADO® Real estate listings held by brokers other than RE/MAX Professionals are marked with the IDX Logo. This information is being provided for the consumers personal, non-commercial use and may not be used for any other purpose. All information subject to change and should be independently verified.
Terms and Conditions: The content relating to real estate for sale in this Web site comes in part from the Internet Data eXchange ("IDX") program of METROLIST, INC., DBA RECOLORADO® Real estate listings held by brokers other than RE/MAX Professionals are marked with the IDX Logo. This information is being provided for the consumers personal, non-commercial use and may not be used for any other purpose. All information subject to change and should be independently verified.
Copyright 2025 METROLIST, INC., DBA RECOLORADO® -- All Rights Reserved 6455 S. Yosemite St., Suite 500 Greenwood Village, CO 80111 USA
Listing information last updated on April 5th, 2025 at 6:03am MDT.

































