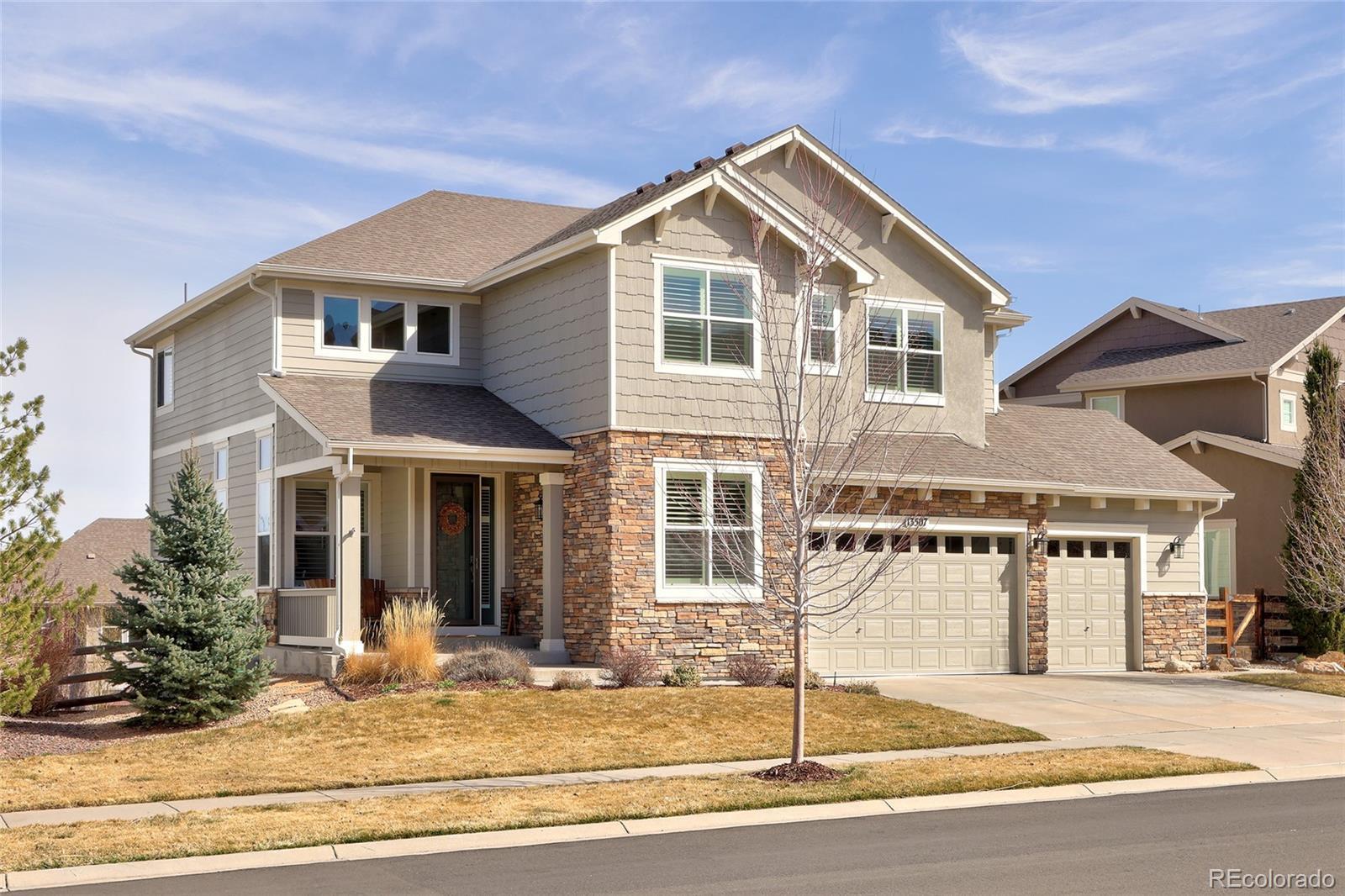Find us on...
Dashboard
- 5 Beds
- 5 Baths
- 4,737 Sqft
- .24 Acres
New Search X
13507 W 87th Terrace
This well cared for Whisper Creek property delivers 4,700 finished square feet, with 1,470 finished sq ft in the thoughtfully designed walk-out basement. Positioned on a 10,500 square foot lot this home checks a myriad of boxes... from interior functionality on all 3 levels to comfortable outdoor living. A welcoming first level floor plan includes the oversized kitchen, a breakfast nook, raised deck with a staircase leading to the backyard, open concept kitchen-family room (you can watch TV as you cook), formal dining room, a light and bright home office, powder room, large laundry / mud room leading to the oversized and extended 3-car garage. On the second floor you’ll find 4 bedrooms and 3 bathrooms including the expansive master suite, an ensuite bedroom, and two additional bedrooms adjoined by a jack and jill bathroom. The walk-out basement has very comfortable media room with a gas burning fireplace, a very desirable guest bedroom looking directly into the backyard, a 3/4 bathroom, home gym, a full bar with a sink, dishwasher and fridge as well as bar top seating, two storage rooms. Several years ago the sellers made the following enhancements to the backyard - landscaped brick patio, built-in gas fire pit, an elevated brick wall specifically designed for additional seating around the fire pit, electrical for future hot tub, garden area or trampoline pad, exterior shed. It’s a great backyard with space for young children to play soccer or an adult cornhole tournament. The sellers are the original owners and have been great stewards of the property. They professionally finished the basement in 2015, improved landscaping since ownership, roof replaced 2020, exterior paint in 2020, new furnace blower in 2024.
Listing Office: Six Seasons Realty LLC 
Essential Information
- MLS® #5800190
- Price$1,199,000
- Bedrooms5
- Bathrooms5.00
- Full Baths3
- Half Baths1
- Square Footage4,737
- Acres0.24
- Year Built2014
- TypeResidential
- Sub-TypeSingle Family Residence
- StyleTraditional
- StatusPending
Community Information
- Address13507 W 87th Terrace
- SubdivisionWhisper Creek
- CityArvada
- CountyJefferson
- StateCO
- Zip Code80005
Amenities
- Parking Spaces3
- ParkingConcrete, Oversized, Storage
- # of Garages3
- ViewLake, Mountain(s)
Amenities
Clubhouse, Park, Playground, Pool, Tennis Court(s), Trail(s)
Utilities
Cable Available, Electricity Connected, Natural Gas Connected
Interior
- HeatingForced Air
- CoolingCentral Air
- FireplaceYes
- # of Fireplaces2
- StoriesTwo
Interior Features
Breakfast Nook, Ceiling Fan(s), Eat-in Kitchen, Entrance Foyer, Five Piece Bath, Granite Counters, Jack & Jill Bathroom, Kitchen Island, Open Floorplan, Pantry, Primary Suite, Quartz Counters, Radon Mitigation System, Utility Sink, Vaulted Ceiling(s), Walk-In Closet(s), Wet Bar
Appliances
Bar Fridge, Dishwasher, Disposal, Double Oven, Dryer, Microwave, Range, Range Hood, Refrigerator, Washer
Fireplaces
Family Room, Gas, Living Room
Exterior
- RoofComposition
Exterior Features
Balcony, Fire Pit, Gas Valve, Private Yard
Lot Description
Landscaped, Sprinklers In Front, Sprinklers In Rear
Windows
Double Pane Windows, Window Coverings
School Information
- DistrictJefferson County R-1
- ElementaryMeiklejohn
- MiddleWayne Carle
- HighRalston Valley
Additional Information
- Date ListedMarch 12th, 2025
Listing Details
 Six Seasons Realty LLC
Six Seasons Realty LLC- Office Contact720-982-6049
 Terms and Conditions: The content relating to real estate for sale in this Web site comes in part from the Internet Data eXchange ("IDX") program of METROLIST, INC., DBA RECOLORADO® Real estate listings held by brokers other than RE/MAX Professionals are marked with the IDX Logo. This information is being provided for the consumers personal, non-commercial use and may not be used for any other purpose. All information subject to change and should be independently verified.
Terms and Conditions: The content relating to real estate for sale in this Web site comes in part from the Internet Data eXchange ("IDX") program of METROLIST, INC., DBA RECOLORADO® Real estate listings held by brokers other than RE/MAX Professionals are marked with the IDX Logo. This information is being provided for the consumers personal, non-commercial use and may not be used for any other purpose. All information subject to change and should be independently verified.
Copyright 2025 METROLIST, INC., DBA RECOLORADO® -- All Rights Reserved 6455 S. Yosemite St., Suite 500 Greenwood Village, CO 80111 USA
Listing information last updated on April 22nd, 2025 at 12:48am MDT.







































