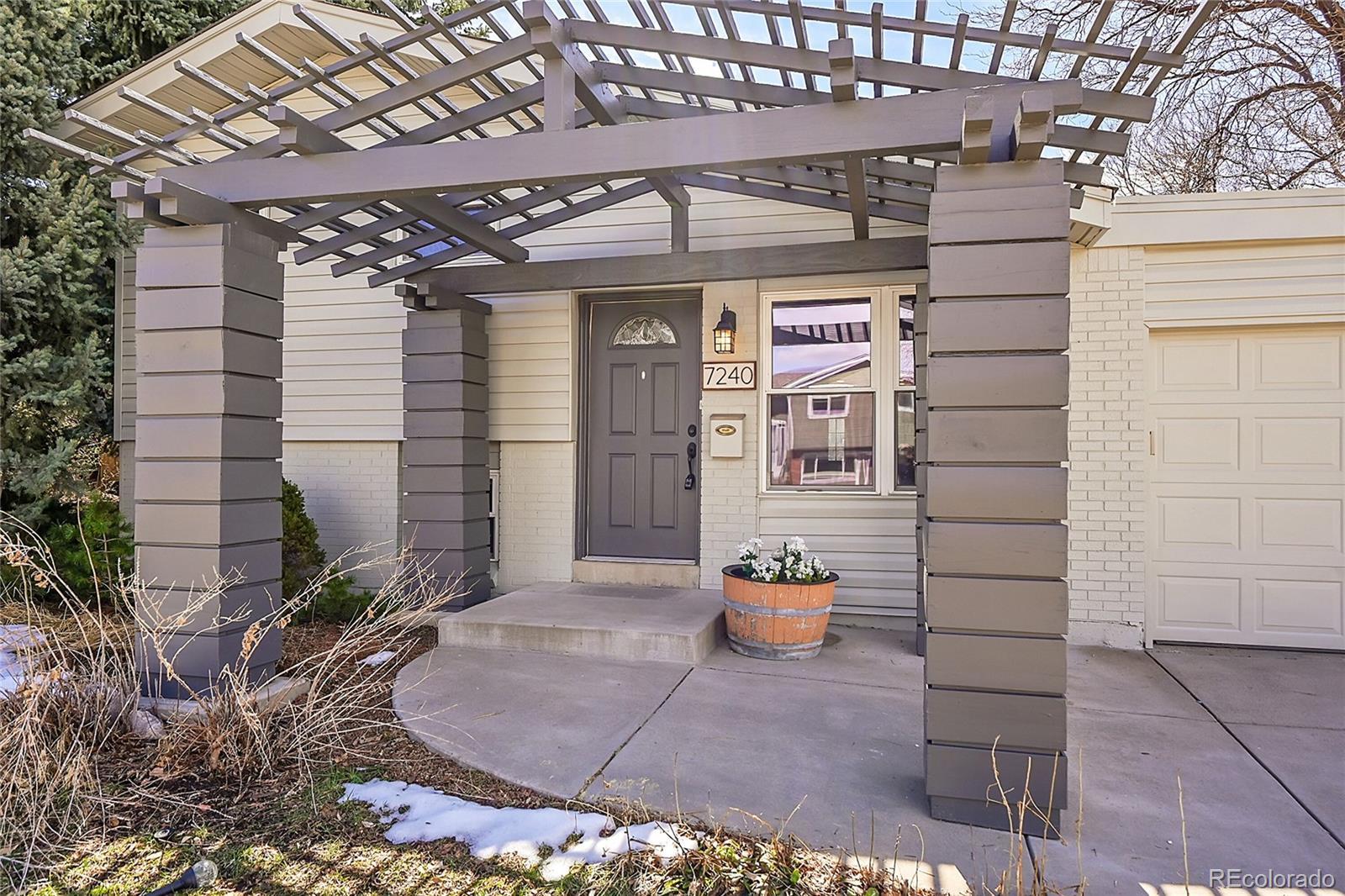Find us on...
Dashboard
- 3 Beds
- 2 Baths
- 1,680 Sqft
- .21 Acres
New Search X
7240 S Cherry Drive
Start with an artistic pergola creating great curb appeal along with the landscaping including a large blue spruce and a maple tree. When you enter this lovely home you immediately see the vaulted ceilings and beautiful wood floors which are amazing. Continue to the large eat-in kitchen with slab granite counters, tile backsplash, black appliances, maple cabinets with lots of storage, and a huge pantry. Through the sliding glass door there is a covered patio for additional dining and entertaining, and a large fenced back yard with more mature trees as well as a storage shed. Head downstairs and there's more space for entertaining with a large recreational room and 3/4 bath, as well as laundry area. Fantastic location! Just blocks to Tony's Market and Medema Park. Near by are The Streets at SouthgGlenn, South Suburban Trail and Golf Course. grocery stores, and restaurants. Downtown Denver, with all of its sports and cultural activities such as Coors Field & Ball Arena, the Denver Center for Performing Arts, Elitch Gardens among many other items of interest are just minutes away. I-470 and I-25 gives you easy access to Red Rocks, the mountains, and Black Hawk/Central City for those who love to gamble. This house is too good to pass up!!!
Listing Office: Your Castle Realty LLC 
Essential Information
- MLS® #5782132
- Price$579,000
- Bedrooms3
- Bathrooms2.00
- Full Baths1
- Square Footage1,680
- Acres0.21
- Year Built1964
- TypeResidential
- Sub-TypeSingle Family Residence
- StyleTraditional
- StatusActive
Community Information
- Address7240 S Cherry Drive
- SubdivisionRIDGEVIEW HILLS
- CityCentennial
- CountyArapahoe
- StateCO
- Zip Code80122
Amenities
- Parking Spaces2
- ParkingConcrete
- # of Garages1
Interior
- HeatingForced Air, Natural Gas
- CoolingCentral Air
- StoriesTri-Level
Interior Features
Eat-in Kitchen, Granite Counters, Pantry, Smoke Free, Vaulted Ceiling(s)
Appliances
Dishwasher, Disposal, Dryer, Gas Water Heater, Microwave, Oven, Self Cleaning Oven
Exterior
- Exterior FeaturesPrivate Yard, Rain Gutters
- RoofComposition
Lot Description
Level, Sprinklers In Front, Sprinklers In Rear
Windows
Double Pane Windows, Window Treatments
School Information
- DistrictLittleton 6
- ElementaryFord
- MiddleNewton
- HighArapahoe
Additional Information
- Date ListedMarch 6th, 2025
Listing Details
 Your Castle Realty LLC
Your Castle Realty LLC- Office Contact720-352-5860
 Terms and Conditions: The content relating to real estate for sale in this Web site comes in part from the Internet Data eXchange ("IDX") program of METROLIST, INC., DBA RECOLORADO® Real estate listings held by brokers other than RE/MAX Professionals are marked with the IDX Logo. This information is being provided for the consumers personal, non-commercial use and may not be used for any other purpose. All information subject to change and should be independently verified.
Terms and Conditions: The content relating to real estate for sale in this Web site comes in part from the Internet Data eXchange ("IDX") program of METROLIST, INC., DBA RECOLORADO® Real estate listings held by brokers other than RE/MAX Professionals are marked with the IDX Logo. This information is being provided for the consumers personal, non-commercial use and may not be used for any other purpose. All information subject to change and should be independently verified.
Copyright 2025 METROLIST, INC., DBA RECOLORADO® -- All Rights Reserved 6455 S. Yosemite St., Suite 500 Greenwood Village, CO 80111 USA
Listing information last updated on April 9th, 2025 at 3:33am MDT.


























