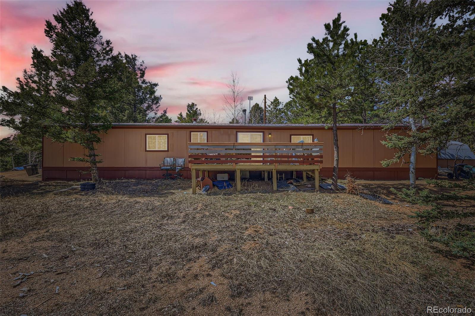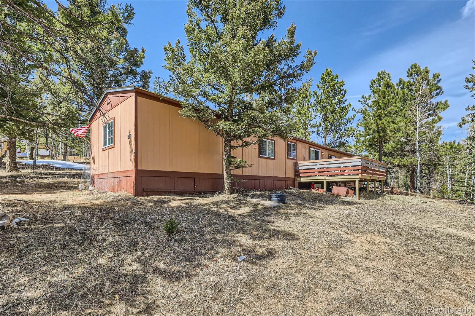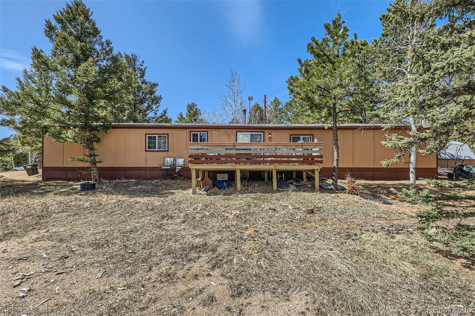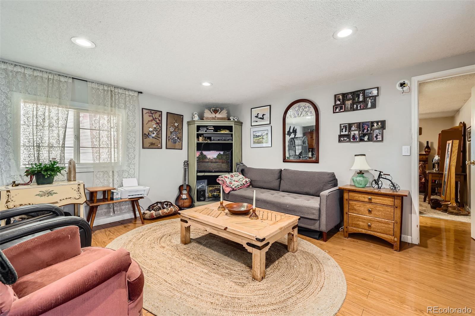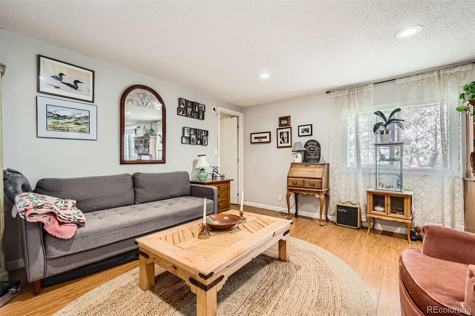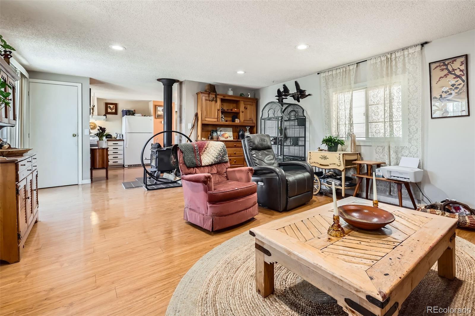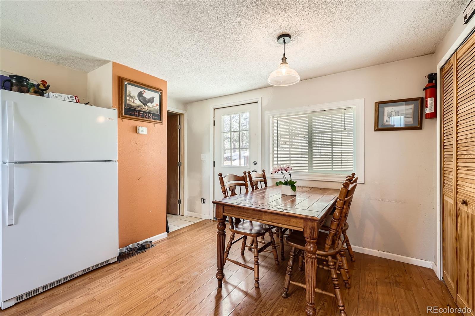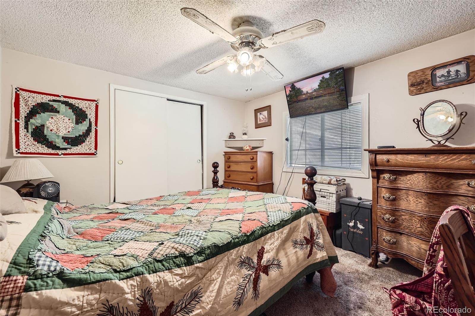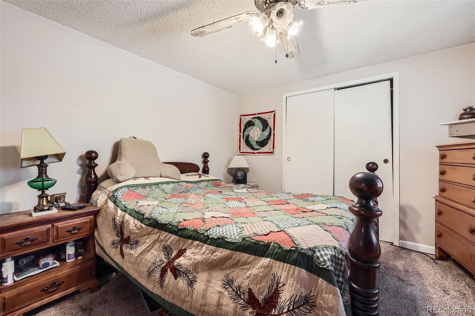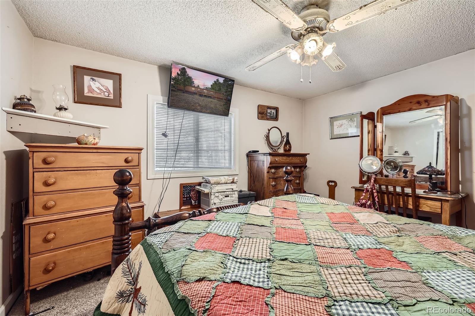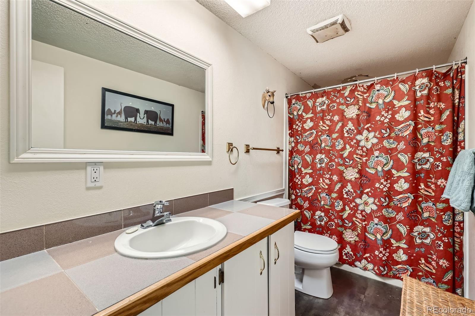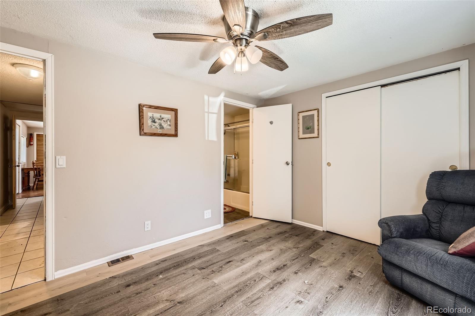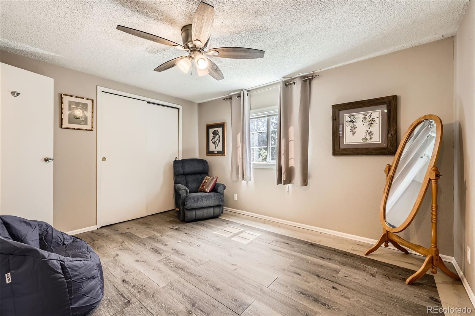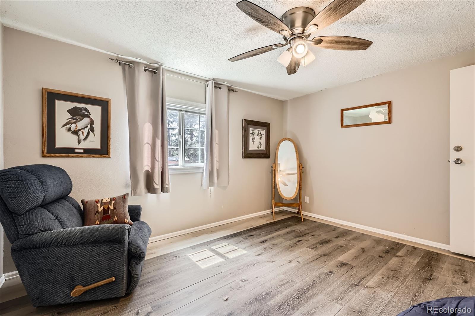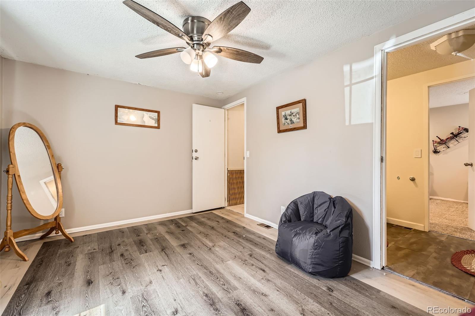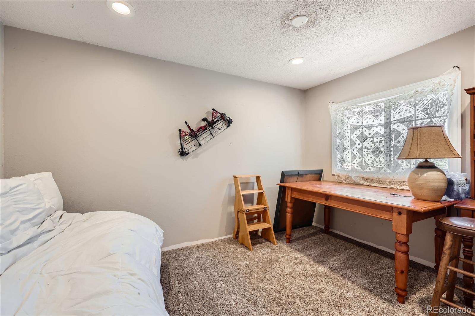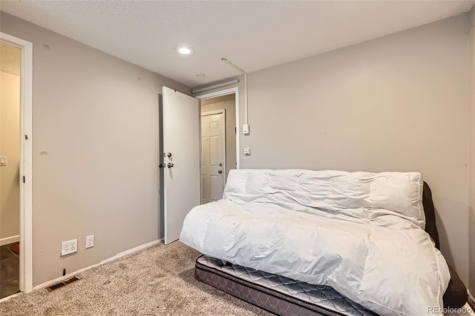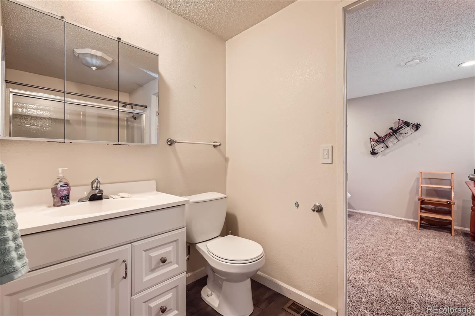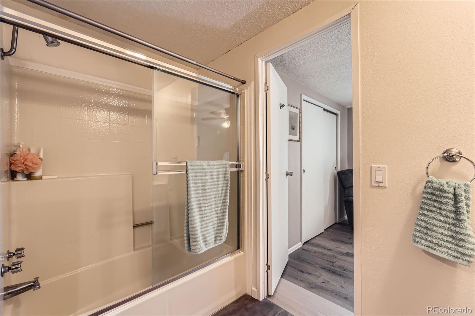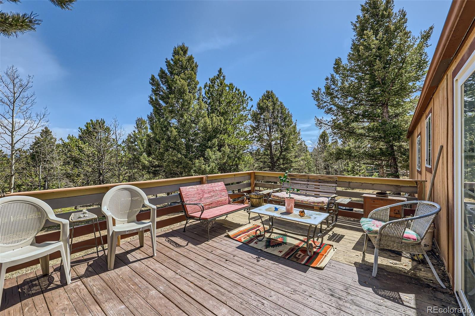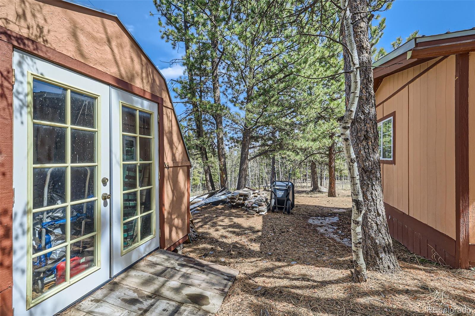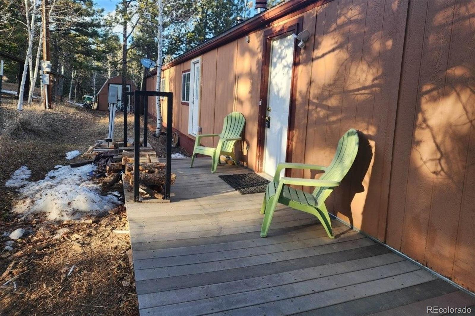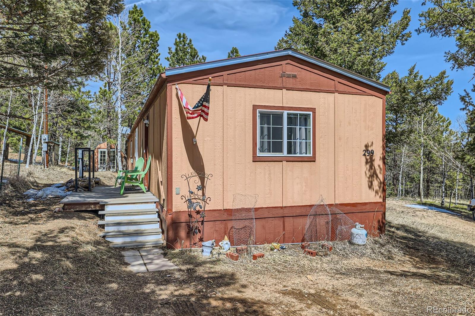Find us on...
Dashboard
- 3 Beds
- 2 Baths
- 1,216 Sqft
- .27 Acres
New Search X
299 Evergreen Road
Looking for a home that won’t have you elbow-to-elbow with the neighbors? You’ve found it. Tucked away at the end of a quiet dirt road and backing to private, forested acreage, this hidden retreat offers the kind of backyard serenity that money usually can’t buy—but in this case, totally can. The spacious 18x12 deck gives you front-row seats to nature: birds chirping, trees swaying, and absolutely no awkward small talk over the fence—NO rear neighbors, just tranquil forest and wildlife. Inside, there’s plenty of room to spread out, with an oversized living room, a cozy woodstove for those chilly nights, and an eat-in kitchen featuring tile countertops and not one, but two pantries (snack hoarders, rejoice). Two of the bedrooms are connected by a Jack-and-Jill bathroom—perfect for kids, guests, or anyone who doesn’t mind sharing. The primary bedroom is located on the opposite side of the home with a full bath nearby, offering privacy and flexibility. Whether you're setting up a guest suite or a quiet home office the layout just makes sense. Extras include an Amana washer and dryer, a handy storage shed out back, and potential space to add a garage (just confirm local setbacks before you start planning). Bottom line? It’s private, practical, and priced to move. Come take a look before someone else grabs this peaceful perch in the pines!
Listing Office: Realty One Group Premier 
Essential Information
- MLS® #5778650
- Price$275,000
- Bedrooms3
- Bathrooms2.00
- Full Baths2
- Square Footage1,216
- Acres0.27
- Year Built1984
- TypeResidential
- Sub-TypeSingle Family Residence
- StatusActive
Community Information
- Address299 Evergreen Road
- SubdivisionTranquil Acres
- CityWoodland Park
- CountyTeller
- StateCO
- Zip Code80863
Amenities
- Parking Spaces2
- ParkingDriveway-Dirt
Utilities
Cable Available, Electricity Connected, Internet Access (Wired), Propane
Interior
- HeatingForced Air
- CoolingNone
- FireplaceYes
- # of Fireplaces1
- StoriesOne
Interior Features
Ceiling Fan(s), Eat-in Kitchen, Jack & Jill Bathroom, Pantry, Tile Counters
Appliances
Disposal, Dryer, Oven, Refrigerator, Washer
Fireplaces
Free Standing, Kitchen, Living Room, Wood Burning, Wood Burning Stove
Exterior
- RoofMetal
- FoundationPillar/Post/Pier, Raised
Exterior Features
Balcony, Fire Pit, Lighting, Private Yard, Rain Gutters
Lot Description
Corner Lot, Cul-De-Sac, Many Trees, Mountainous, Secluded
Windows
Double Pane Windows, Window Coverings
School Information
- DistrictWoodland Park RE-2
- ElementarySummit
- MiddleWoodland Park
- HighWoodland Park
Additional Information
- Date ListedApril 10th, 2025
- ZoningR-1M
Listing Details
 Realty One Group Premier
Realty One Group Premier
Office Contact
pamelalooney1@gmail.com,720-234-4064
 Terms and Conditions: The content relating to real estate for sale in this Web site comes in part from the Internet Data eXchange ("IDX") program of METROLIST, INC., DBA RECOLORADO® Real estate listings held by brokers other than RE/MAX Professionals are marked with the IDX Logo. This information is being provided for the consumers personal, non-commercial use and may not be used for any other purpose. All information subject to change and should be independently verified.
Terms and Conditions: The content relating to real estate for sale in this Web site comes in part from the Internet Data eXchange ("IDX") program of METROLIST, INC., DBA RECOLORADO® Real estate listings held by brokers other than RE/MAX Professionals are marked with the IDX Logo. This information is being provided for the consumers personal, non-commercial use and may not be used for any other purpose. All information subject to change and should be independently verified.
Copyright 2025 METROLIST, INC., DBA RECOLORADO® -- All Rights Reserved 6455 S. Yosemite St., Suite 500 Greenwood Village, CO 80111 USA
Listing information last updated on April 20th, 2025 at 10:18pm MDT.

