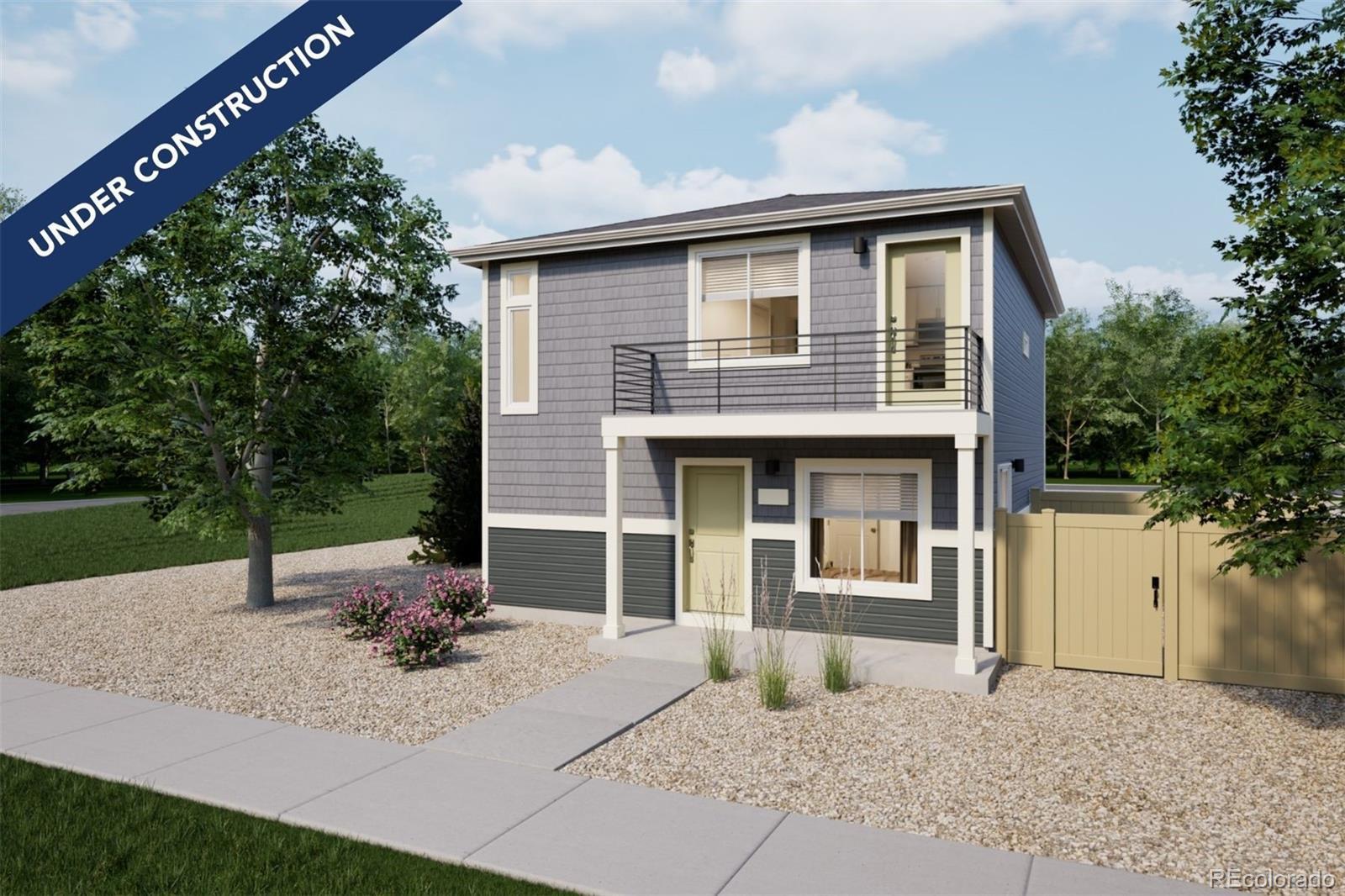Find us on...
Dashboard
- 2 Beds
- 2 Baths
- 1,011 Sqft
- .06 Acres
New Search X
46517 Avery Lane
The Muir, Modern Living in Muegge Farms: Take advantage of $10K Flex Cash when using our preferred lender! Restrictions apply, see sales counselor for details. * Welcome to The Muir, a stunning 2-bedroom, 2-bathroom home with 1,011 square feet of stylish, modern living space. Located at the desirable Muegge Farms, this home offers both comfort and functionality. Experience low-maintenance living in an open-concept floorplan that provides versatility for your lifestyle. This home has plenty of curb appeal with a multi-dimensional exterior, and a charming front porch, balcony. The interior is bright with strategically placed windows to maximize natural light while maintaining privacy. Buy new from a trusted builder and take advantage of Oakwood Homes’ advanced building practices that lower your maintenance costs while providing the best all-around home value and comfort. Enjoy peace of mind with our 8-year construction warranty. Actual home may differ from artist’s renderings or photography show.
Listing Office: Keller Williams Trilogy 
Essential Information
- MLS® #5778045
- Price$329,990
- Bedrooms2
- Bathrooms2.00
- Full Baths2
- Square Footage1,011
- Acres0.06
- Year Built2025
- TypeResidential
- Sub-TypeSingle Family Residence
- StyleContemporary
- StatusPending
Community Information
- Address46517 Avery Lane
- SubdivisionAmerican Dream at Muegge Farms
- CityBennett
- CountyAdams
- StateCO
- Zip Code80102
Amenities
- AmenitiesPark, Playground
- Parking Spaces2
- # of Garages2
Utilities
Cable Available, Electricity Available, Electricity Connected, Natural Gas Available, Natural Gas Connected, Phone Available
Interior
- HeatingForced Air
- CoolingCentral Air
- StoriesTwo
Interior Features
Eat-in Kitchen, Granite Counters, Open Floorplan, Pantry, Primary Suite, Smoke Free, Walk-In Closet(s), Wired for Data
Appliances
Dishwasher, Disposal, Electric Water Heater, Microwave, Oven
Exterior
- WindowsDouble Pane Windows
- RoofArchitecural Shingle
- FoundationConcrete Perimeter
Exterior Features
Balcony, Private Yard, Rain Gutters, Smart Irrigation
Lot Description
Landscaped, Master Planned, Sprinklers In Front
School Information
- DistrictBennett 29-J
- ElementaryBennett
- MiddleBennett
- HighBennett
Additional Information
- Date ListedFebruary 15th, 2025
Listing Details
 Keller Williams Trilogy
Keller Williams Trilogy
Office Contact
vfuqua@oakwoodhomesco.com,303-358-7452
 Terms and Conditions: The content relating to real estate for sale in this Web site comes in part from the Internet Data eXchange ("IDX") program of METROLIST, INC., DBA RECOLORADO® Real estate listings held by brokers other than RE/MAX Professionals are marked with the IDX Logo. This information is being provided for the consumers personal, non-commercial use and may not be used for any other purpose. All information subject to change and should be independently verified.
Terms and Conditions: The content relating to real estate for sale in this Web site comes in part from the Internet Data eXchange ("IDX") program of METROLIST, INC., DBA RECOLORADO® Real estate listings held by brokers other than RE/MAX Professionals are marked with the IDX Logo. This information is being provided for the consumers personal, non-commercial use and may not be used for any other purpose. All information subject to change and should be independently verified.
Copyright 2025 METROLIST, INC., DBA RECOLORADO® -- All Rights Reserved 6455 S. Yosemite St., Suite 500 Greenwood Village, CO 80111 USA
Listing information last updated on March 31st, 2025 at 5:33pm MDT.



























