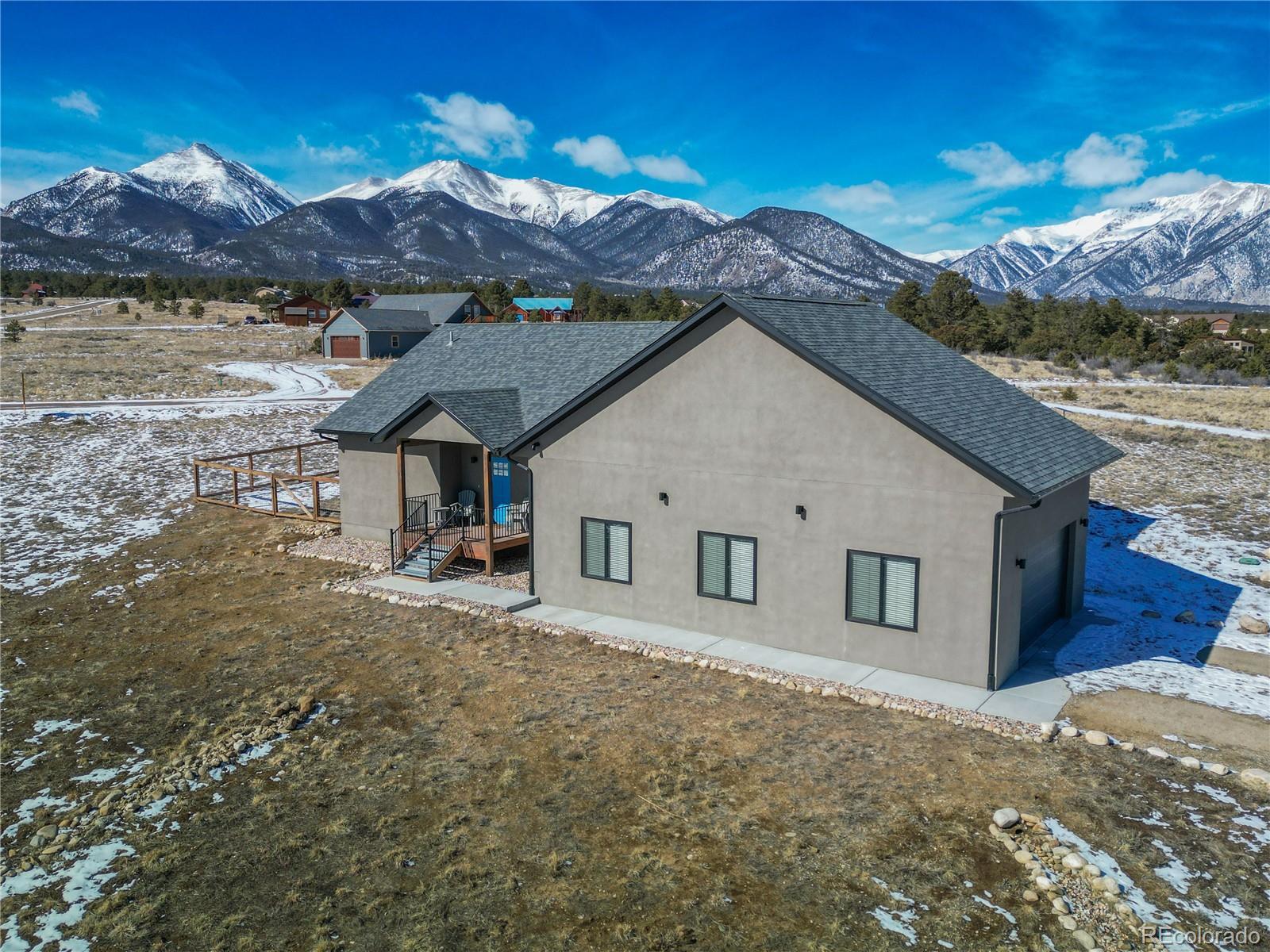Find us on...
Dashboard
- 3 Beds
- 2 Baths
- 2,300 Sqft
- 2.31 Acres
New Search X
13321 County Road 261
This newer Mesa Antero home offers stunning mountain views and a peaceful, private setting. With modern construction and minimal upkeep, it’s the perfect retreat for effortless living. Situated on 2.31 acres with stunning views of the Sawatch Range, you will be just minutes from world class hiking, biking, skiing, and rafting. With 3 bedrooms 2 full baths, and a dedicated office, this home offers flexibility to live, work, and play. Just off the inviting foyer is a dedicated office with french doors. The kitchen offers high-end finishes, black stainless appliances, solid wood cabinetry, and a generous pantry. In the living & dining rooms, Mt Shavano, Antero, and Princeton can be seen from every window. The split floor plan offers a large primary bedroom, full bath, and custom closet on one side of the home. On the other side are two generous bedrooms and a shared full bath. The oversized garage is large enough for two cars, all of your toys, and more. The laundry room / mud room is spacious and complete with a handy pet wash station. On the back deck, spend evenings relaxing in the hot tub while soaking up natural beauty. Mesa Antero is only minutes from Salida, but offers privacy and access to abundant outdoor adventures. Some furniture items negotiable.
Listing Office: Barclay Realty Group LLC 
Essential Information
- MLS® #5776996
- Price$1,050,000
- Bedrooms3
- Bathrooms2.00
- Full Baths2
- Square Footage2,300
- Acres2.31
- Year Built2020
- TypeResidential
- Sub-TypeSingle Family Residence
- StatusActive
Community Information
- Address13321 County Road 261
- SubdivisionMesa Antero
- CityNathrop
- CountyChaffee
- StateCO
- Zip Code81236
Amenities
- AmenitiesPark
- Parking Spaces2
- ParkingDriveway-Gravel, Oversized
- # of Garages2
- ViewMountain(s)
Interior
- HeatingHot Water, Propane
- CoolingNone
- FireplaceYes
- # of Fireplaces1
- FireplacesFamily Room, Gas
- StoriesOne
Interior Features
Built-in Features, Ceiling Fan(s), Five Piece Bath, Pantry, Radon Mitigation System, Sauna
Appliances
Cooktop, Dishwasher, Disposal, Dryer, Gas Water Heater, Oven, Refrigerator
Exterior
- Exterior FeaturesDog Run, Spa/Hot Tub
- Lot DescriptionLandscaped, Level
- WindowsWindow Treatments
- RoofArchitecural Shingle
- FoundationConcrete Perimeter
School Information
- DistrictBuena Vista R-31
- ElementaryAvery Parsons
- MiddleBuena Vista
- HighBuena Vista
Additional Information
- Date ListedFebruary 18th, 2025
Listing Details
 Barclay Realty Group LLC
Barclay Realty Group LLC
Office Contact
Kristi@barclayrealtygroup.com,719-966-7111
 Terms and Conditions: The content relating to real estate for sale in this Web site comes in part from the Internet Data eXchange ("IDX") program of METROLIST, INC., DBA RECOLORADO® Real estate listings held by brokers other than RE/MAX Professionals are marked with the IDX Logo. This information is being provided for the consumers personal, non-commercial use and may not be used for any other purpose. All information subject to change and should be independently verified.
Terms and Conditions: The content relating to real estate for sale in this Web site comes in part from the Internet Data eXchange ("IDX") program of METROLIST, INC., DBA RECOLORADO® Real estate listings held by brokers other than RE/MAX Professionals are marked with the IDX Logo. This information is being provided for the consumers personal, non-commercial use and may not be used for any other purpose. All information subject to change and should be independently verified.
Copyright 2025 METROLIST, INC., DBA RECOLORADO® -- All Rights Reserved 6455 S. Yosemite St., Suite 500 Greenwood Village, CO 80111 USA
Listing information last updated on April 3rd, 2025 at 10:33pm MDT.















































