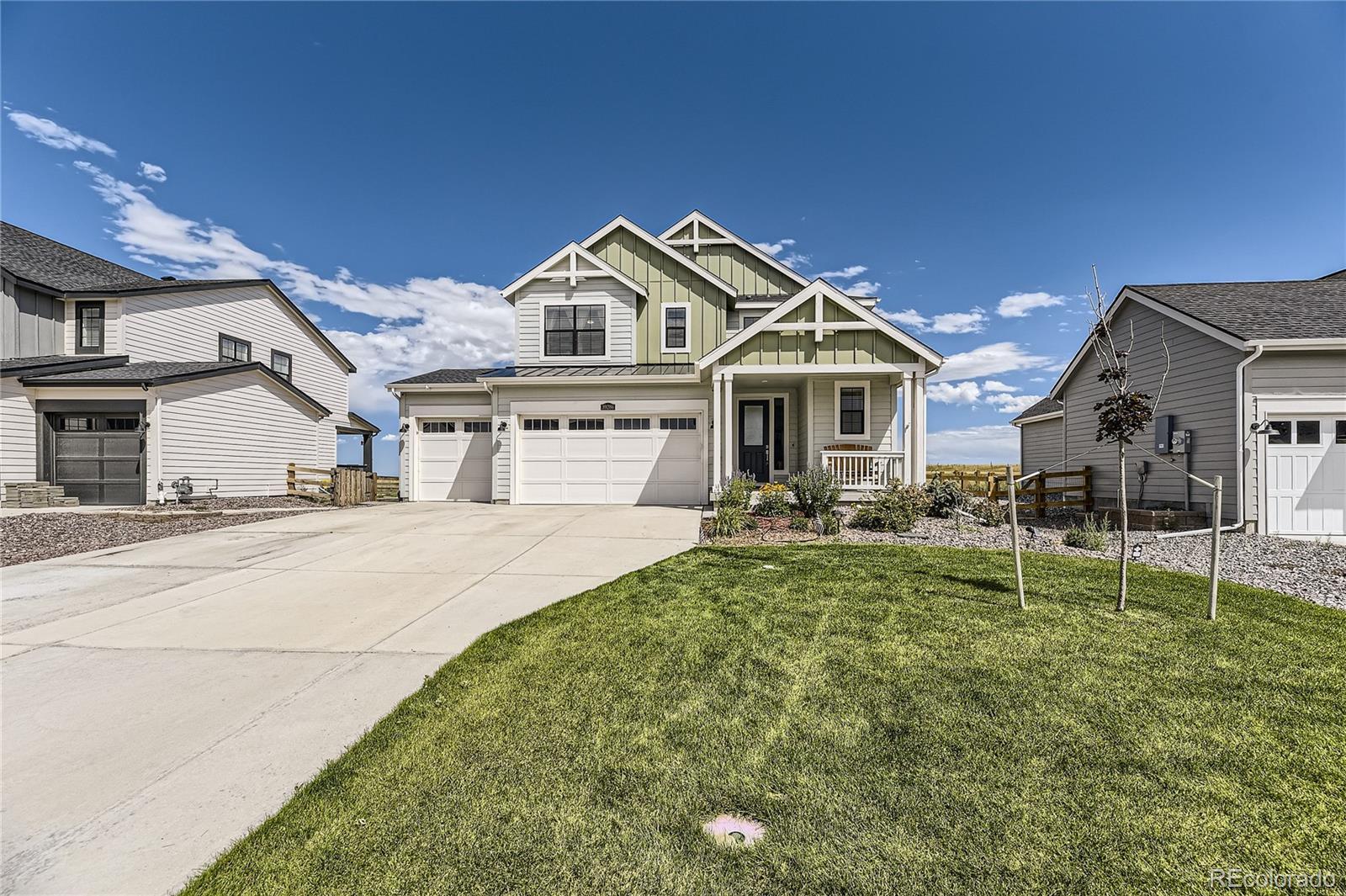Find us on...
Dashboard
- 3 Beds
- 3 Baths
- 1,863 Sqft
- .16 Acres
New Search X
39286 Hart Circle
Welcome home to the desirable Independence neighborhood in Elizabeth, where charm meets modern living! This bright and airy 3-bedroom, 3-bathroom home feels better than new, featuring fully landscaped front and back yards. It backs onto a large open space, providing an ideal sense of tranquility. As you step in from the welcoming covered front porch, you’ll find an open floor plan that seamlessly connects the kitchen, dining room, and living room—perfect for entertaining and everyday living. Upstairs, you'll discover the spacious primary suite, a true retreat that includes a generous en-suite bathroom and a large walk-in closet. There are also two additional bedrooms, a full bathroom, and a conveniently located laundry room, all upstairs, creating a functional layout for any lifestyle. The unfinished basement offers multiple possibilities for expanding the home and increasing your equity. The 3-car garage provides ample space for your vehicles, tools, and everything else you need. This fantastic location is surrounded by multiple scenic trails, making it ideal for outdoor enthusiasts, and it also grants access to the community pool and gym for added convenience and recreation in your daily life. Don’t miss out on the opportunity to make this your dream home! Click the Virtual Tour link to view a 3D walkthrough. Discounted rate options and no lender fee future refinancing may be available for qualified buyers. Please ask the listing agent for details.
Listing Office: Orchard Brokerage LLC 
Essential Information
- MLS® #5772988
- Price$599,950
- Bedrooms3
- Bathrooms3.00
- Full Baths2
- Half Baths1
- Square Footage1,863
- Acres0.16
- Year Built2021
- TypeResidential
- Sub-TypeSingle Family Residence
- StyleTraditional
- StatusPending
Community Information
- Address39286 Hart Circle
- SubdivisionIndependence F1
- CityElizabeth
- CountyElbert
- StateCO
- Zip Code80107
Amenities
- Parking Spaces3
- # of Garages3
Amenities
Fitness Center, Park, Playground, Pool, Tennis Court(s)
Interior
- HeatingForced Air
- CoolingCentral Air
- StoriesTwo
Interior Features
Ceiling Fan(s), Eat-in Kitchen, Entrance Foyer, Granite Counters, Kitchen Island, Open Floorplan, Primary Suite, Walk-In Closet(s)
Appliances
Dishwasher, Disposal, Gas Water Heater, Microwave, Oven, Range Hood, Refrigerator, Self Cleaning Oven
Exterior
- Exterior FeaturesPrivate Yard
- RoofComposition
- FoundationConcrete Perimeter, Slab
Lot Description
Cul-De-Sac, Greenbelt, Landscaped, Sprinklers In Front, Sprinklers In Rear
School Information
- DistrictElizabeth C-1
- ElementarySinging Hills
- MiddleElizabeth
- HighElizabeth
Additional Information
- Date ListedAugust 16th, 2024
Listing Details
 Orchard Brokerage LLC
Orchard Brokerage LLC
Office Contact
erika.freeman-daniels@orchard.com,303-995-1553
 Terms and Conditions: The content relating to real estate for sale in this Web site comes in part from the Internet Data eXchange ("IDX") program of METROLIST, INC., DBA RECOLORADO® Real estate listings held by brokers other than RE/MAX Professionals are marked with the IDX Logo. This information is being provided for the consumers personal, non-commercial use and may not be used for any other purpose. All information subject to change and should be independently verified.
Terms and Conditions: The content relating to real estate for sale in this Web site comes in part from the Internet Data eXchange ("IDX") program of METROLIST, INC., DBA RECOLORADO® Real estate listings held by brokers other than RE/MAX Professionals are marked with the IDX Logo. This information is being provided for the consumers personal, non-commercial use and may not be used for any other purpose. All information subject to change and should be independently verified.
Copyright 2025 METROLIST, INC., DBA RECOLORADO® -- All Rights Reserved 6455 S. Yosemite St., Suite 500 Greenwood Village, CO 80111 USA
Listing information last updated on April 11th, 2025 at 12:04pm MDT.





































