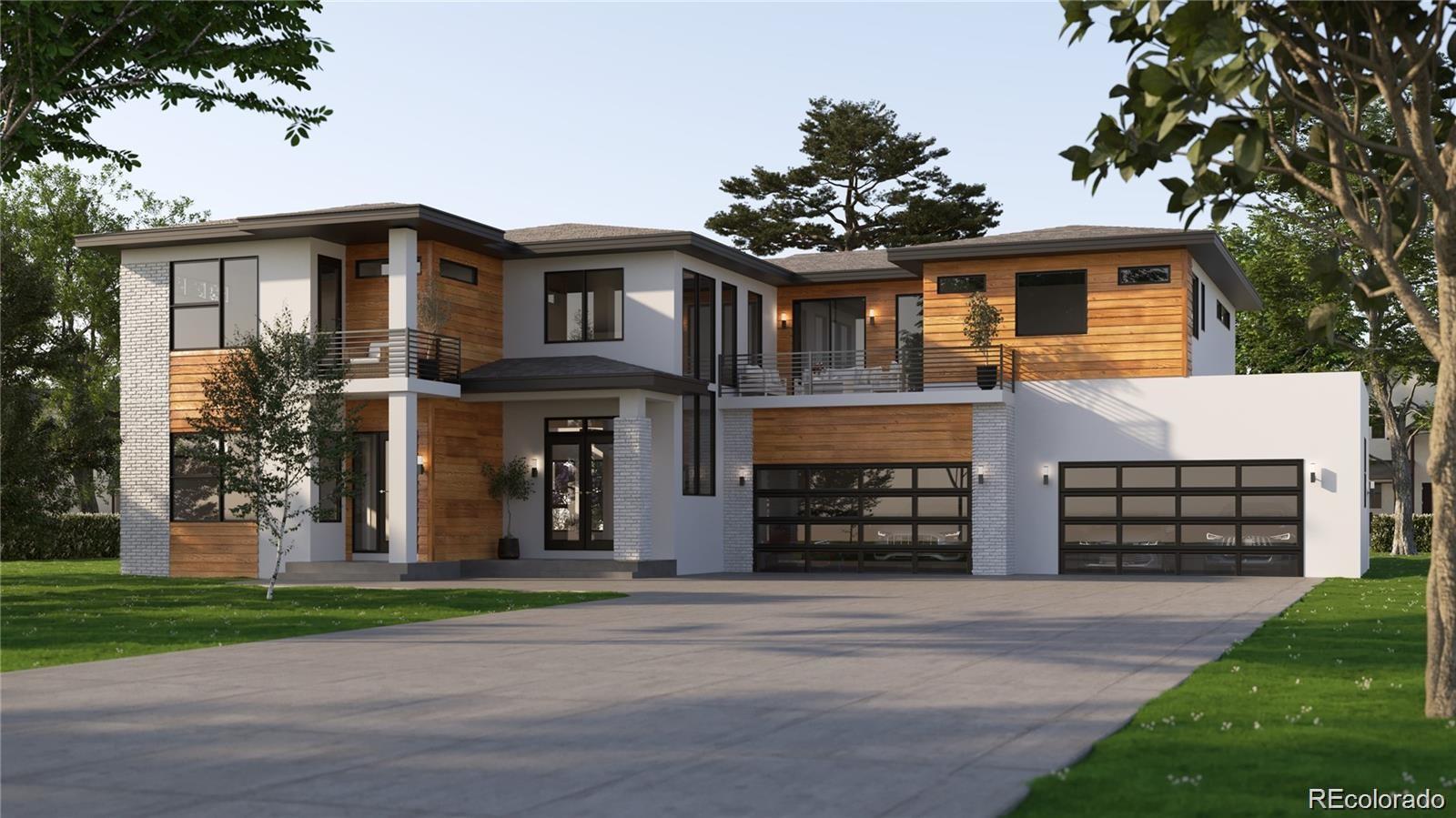Find us on...
Dashboard
- 6 Beds
- 6 Baths
- 6,669 Sqft
- .3 Acres
New Search X
5266 Flora Way
Visit hiddenlanereserve.com for other available plans and available lots. This is a custom semi custom builder who will work with a buyer to develop plans and choose finishes. This two story plan is scheduled to be built on Lot 2. A buyer can still make changes to the finishes. Plan features include, a next gen/nanny suite living quarters on the main level with its own entrance. Upper level features four other bedrooms and one bedroom in the finished basement. The plan has a four car garage. The estate lots in this community are much larger than typical new construction lot. This specific lot features amazing views to table top mesa and the foothills. Great location, great community and a great home.
Listing Office: Keller Williams Preferred Realty 
Essential Information
- MLS® #5772917
- Price$2,200,000
- Bedrooms6
- Bathrooms6.00
- Full Baths4
- Half Baths1
- Square Footage6,669
- Acres0.30
- Year Built2024
- TypeResidential
- Sub-TypeSingle Family Residence
- StatusActive
Community Information
- Address5266 Flora Way
- SubdivisionHidden Lane Reserve
- CityArvada
- CountyJefferson
- StateCO
- Zip Code80004
Amenities
- Parking Spaces4
- # of Garages4
Interior
- HeatingForced Air
- CoolingAir Conditioning-Room
- FireplaceYes
- # of Fireplaces2
- FireplacesLiving Room, Other
- StoriesTwo
Interior Features
Open Floorplan, Primary Suite, Smoke Free, Walk-In Closet(s), Wet Bar
Appliances
Cooktop, Dishwasher, Refrigerator
Exterior
- Exterior FeaturesBalcony
- RoofComposition
School Information
- DistrictJefferson County R-1
- ElementaryFairmount
- MiddleDrake
- HighArvada West
Additional Information
- Date ListedNovember 18th, 2024
Listing Details
Keller Williams Preferred Realty
Office Contact
KEVIN@KEVINSHAWREALESTATE.COM,303-946-7358
 Terms and Conditions: The content relating to real estate for sale in this Web site comes in part from the Internet Data eXchange ("IDX") program of METROLIST, INC., DBA RECOLORADO® Real estate listings held by brokers other than RE/MAX Professionals are marked with the IDX Logo. This information is being provided for the consumers personal, non-commercial use and may not be used for any other purpose. All information subject to change and should be independently verified.
Terms and Conditions: The content relating to real estate for sale in this Web site comes in part from the Internet Data eXchange ("IDX") program of METROLIST, INC., DBA RECOLORADO® Real estate listings held by brokers other than RE/MAX Professionals are marked with the IDX Logo. This information is being provided for the consumers personal, non-commercial use and may not be used for any other purpose. All information subject to change and should be independently verified.
Copyright 2025 METROLIST, INC., DBA RECOLORADO® -- All Rights Reserved 6455 S. Yosemite St., Suite 500 Greenwood Village, CO 80111 USA
Listing information last updated on April 21st, 2025 at 8:18pm MDT.






