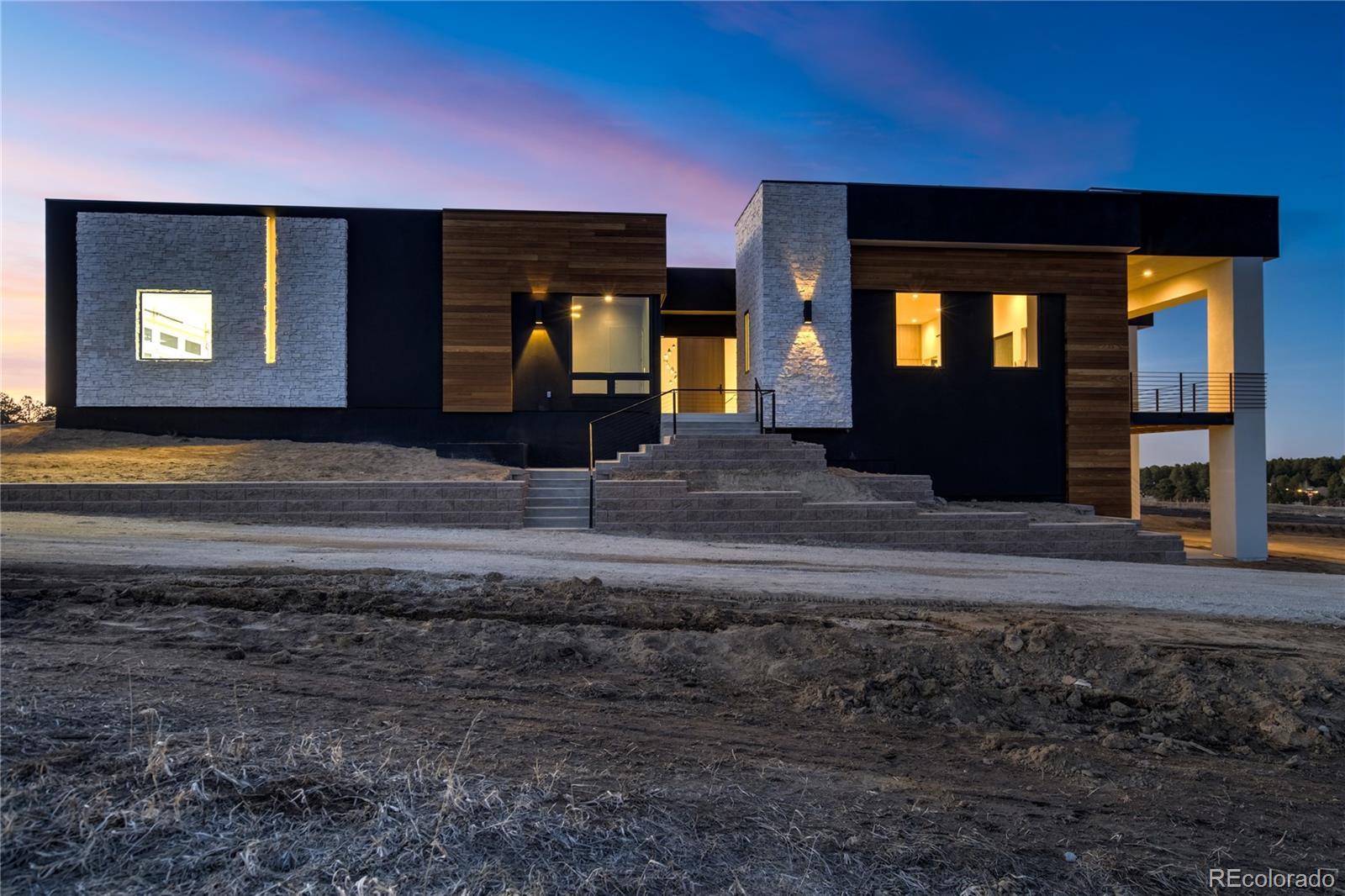Find us on...
Dashboard
- 5 Beds
- 4 Baths
- 4,646 Sqft
- 1.07 Acres
New Search X
4118 Pinehurst Circle
Architecture is about more than an arrangement of wood and stone, it's about the heart. This exquisite, rare, and truly monumental offering was molded out of the confines of the heart. Dreamt up by Colorado Springs own multi-generational builder, RAM, and honed and polished with one of the West Coast's top design groups and builders, we are proud to offer you "The Origo". Not just a house, but a 1 of 1 artistic production that you can call home. Finished with the finest materials, exceptional craftsmanship, and cutting-edge construction technology, this residence demands to be experienced. Curated finishes to include quartzite countertops, bronzed mirrors, frameless doors, custom wall cladding, cabinetry panel appliances, abundant outdoor spaces and many more luxurious finishes. This is an exclusive opportunity to secure so much more than a home; it is a legacy piece for the most refined buyer
Listing Office: The Platinum Group 
Essential Information
- MLS® #5762357
- Price$2,000,000
- Bedrooms5
- Bathrooms4.00
- Full Baths1
- Square Footage4,646
- Acres1.07
- Year Built2025
- TypeResidential
- Sub-TypeSingle Family Residence
- StyleContemporary
- StatusActive
Community Information
- Address4118 Pinehurst Circle
- SubdivisionWalden Preserve
- CityColorado Springs
- CountyEl Paso
- StateCO
- Zip Code80908
Amenities
- AmenitiesPond Seasonal, Trail(s)
- Parking Spaces4
- # of Garages4
Utilities
Electricity Connected, Internet Access (Wired), Natural Gas Connected
Parking
Exterior Access Door, Finished, Insulated Garage, Lighted, Oversized
Interior
- HeatingForced Air
- CoolingCentral Air
- FireplaceYes
- # of Fireplaces1
- FireplacesGas, Living Room
- StoriesOne
Interior Features
Eat-in Kitchen, Five Piece Bath, High Ceilings, High Speed Internet, Open Floorplan, Primary Suite, Smart Thermostat, Smoke Free, Walk-In Closet(s), Wet Bar
Appliances
Bar Fridge, Cooktop, Dishwasher, Disposal, Double Oven, Microwave, Refrigerator, Wine Cooler
Exterior
- Exterior FeaturesBalcony, Gas Valve, Lighting
- Lot DescriptionOpen Space
- WindowsDouble Pane Windows
- RoofMembrane
- FoundationConcrete Perimeter
School Information
- DistrictLewis-Palmer 38
- ElementaryRay E. Kilmer
- MiddleLewis-Palmer
- HighLewis-Palmer
Additional Information
- Date ListedMarch 4th, 2025
- ZoningPUD
Listing Details
 The Platinum Group
The Platinum Group- Office Contact719-243-1270
 Terms and Conditions: The content relating to real estate for sale in this Web site comes in part from the Internet Data eXchange ("IDX") program of METROLIST, INC., DBA RECOLORADO® Real estate listings held by brokers other than RE/MAX Professionals are marked with the IDX Logo. This information is being provided for the consumers personal, non-commercial use and may not be used for any other purpose. All information subject to change and should be independently verified.
Terms and Conditions: The content relating to real estate for sale in this Web site comes in part from the Internet Data eXchange ("IDX") program of METROLIST, INC., DBA RECOLORADO® Real estate listings held by brokers other than RE/MAX Professionals are marked with the IDX Logo. This information is being provided for the consumers personal, non-commercial use and may not be used for any other purpose. All information subject to change and should be independently verified.
Copyright 2025 METROLIST, INC., DBA RECOLORADO® -- All Rights Reserved 6455 S. Yosemite St., Suite 500 Greenwood Village, CO 80111 USA
Listing information last updated on April 18th, 2025 at 8:19am MDT.



















































