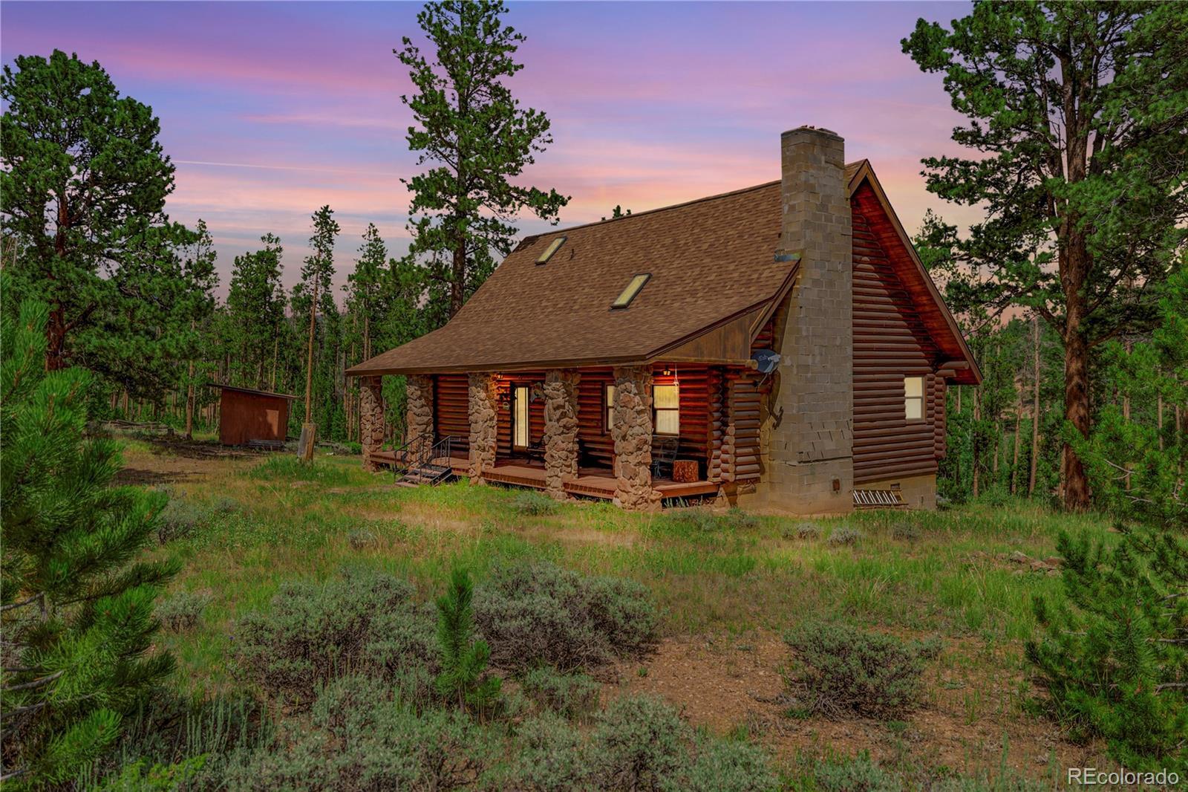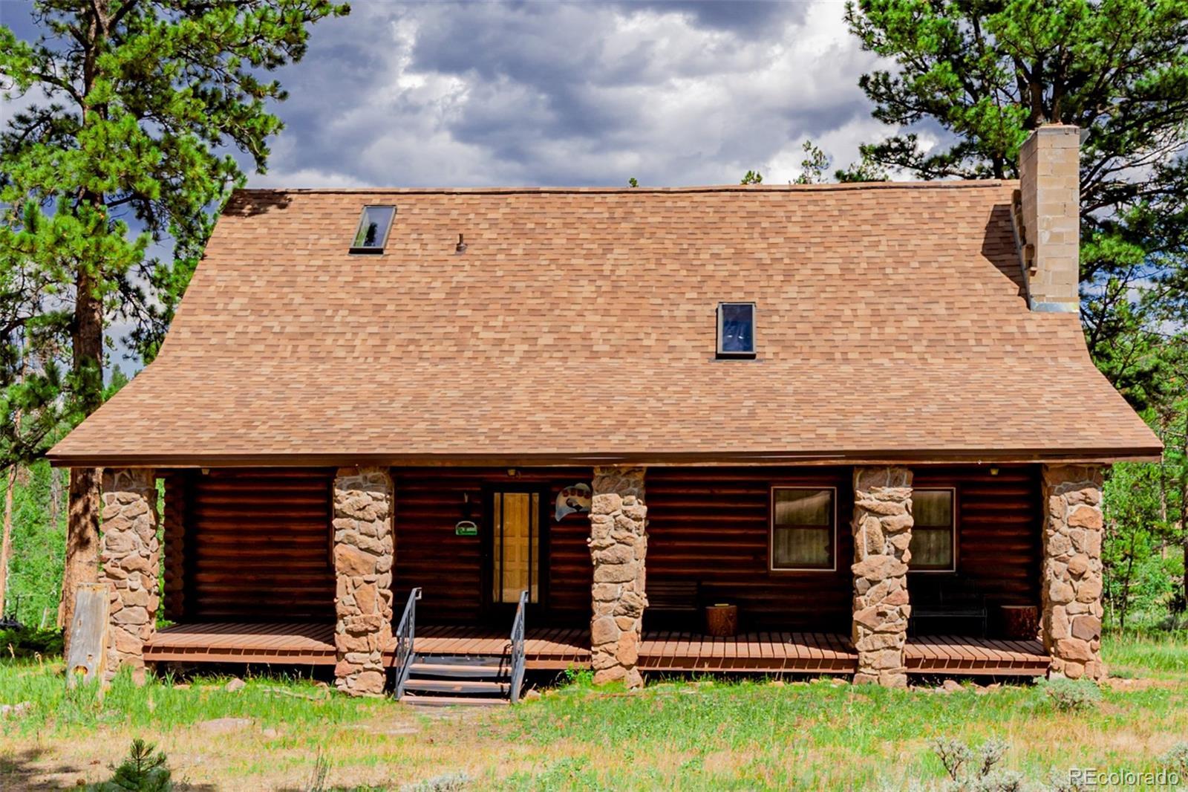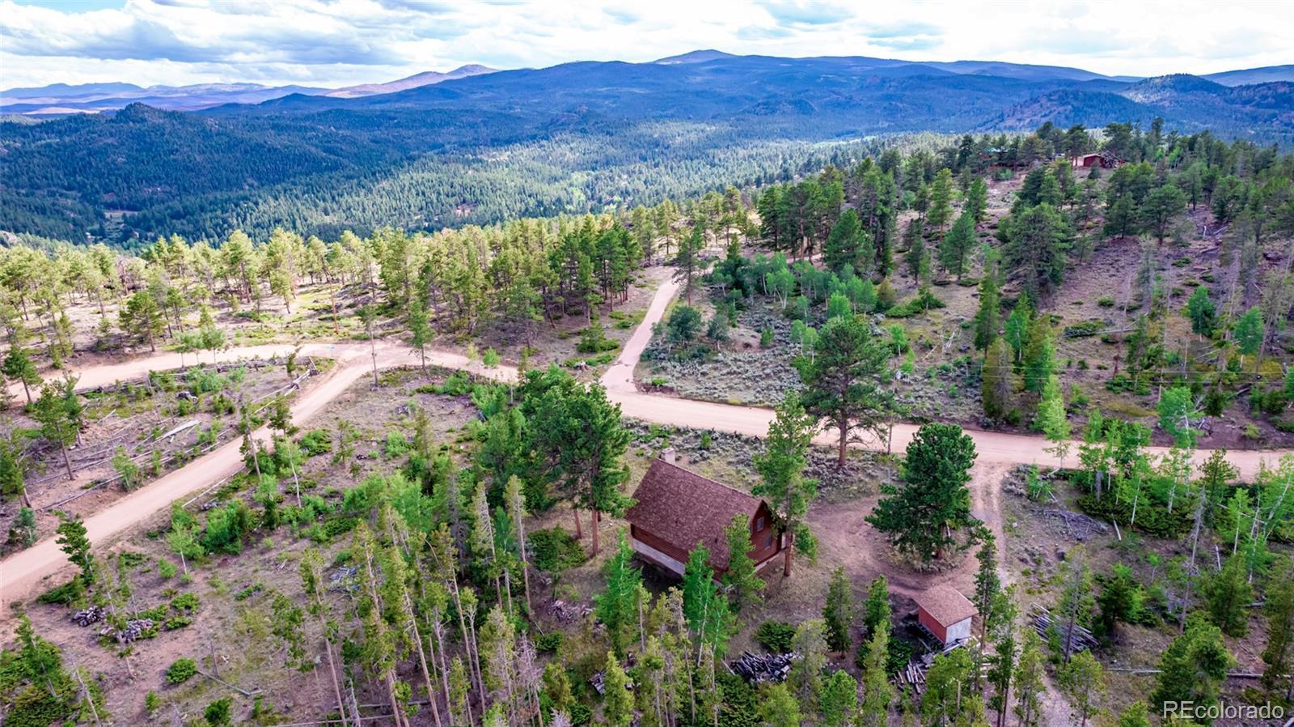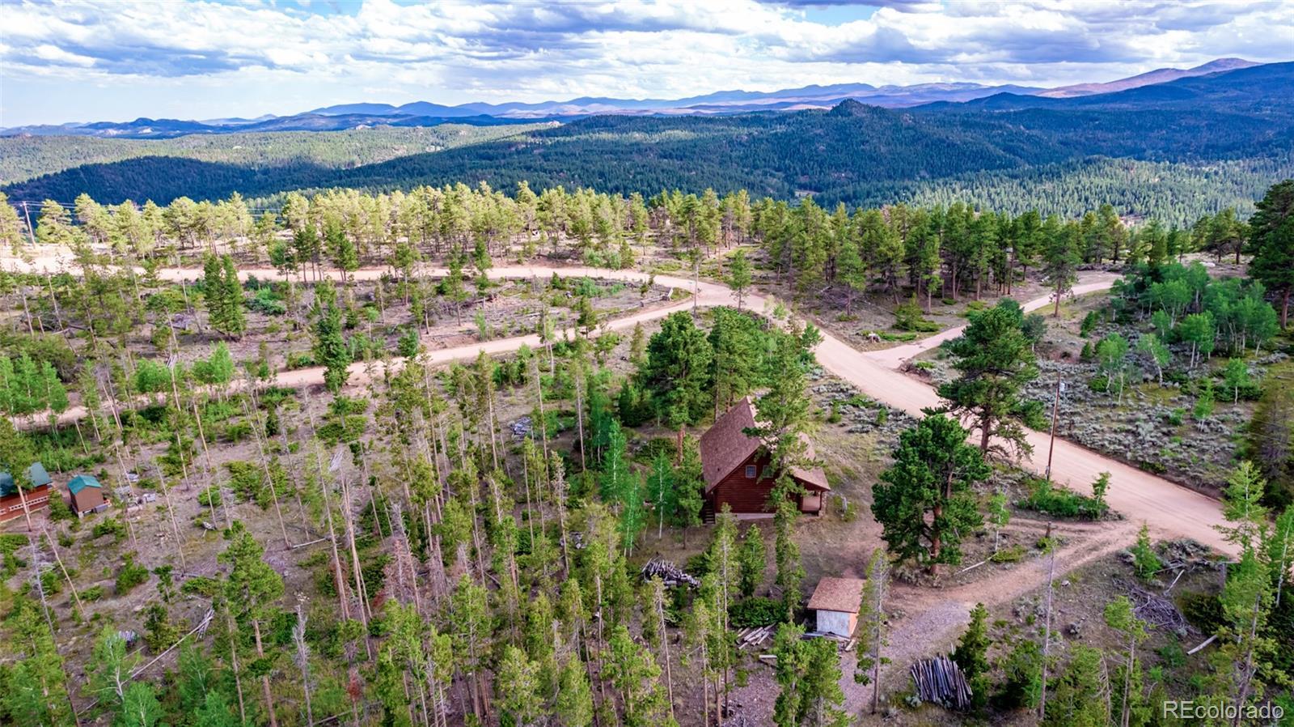Find us on...
Dashboard
- 2 Beds
- 2 Baths
- 1,701 Sqft
- 2.46 Acres
New Search X
5853 N County Road 73c
Experience the comfort of this adorable cabin in Crystal Lakes with 2.46 acres accessible year-round! Relax on the extended front porch while gazing at the mature trees surrounding the property. Inside, be greeted by a charming hallway, wood walls, and soft carpet throughout. The great room offers vaulted ceilings with wood beams, a stone-accented wood-burning fireplace, and abundant natural light. You will love the galley kitchen, boasting built-in appliances, ample counters, a pantry, and plenty of cabinets. Upstairs, you'll find an oversized open bedroom with three spacious closets, its own bathroom, and a seating area that overlooks downstairs. A bathroom and bedroom are located downstairs for convenience and comfort! The cabin comes fully furnished and includes a snowblower, log splitter, and small trailer. Sizable laundry room with space for storage if needed. The HOA offers private fishing on several lakes and streams. Enjoy hiking, wildlife, and all the nature that the Crystal Lakes area offers in the heart of the Roosevelt National Forest! Hurry!
Listing Office: Real Broker LLC 
Essential Information
- MLS® #5761904
- Price$500,000
- Bedrooms2
- Bathrooms2.00
- Full Baths2
- Square Footage1,701
- Acres2.46
- Year Built1979
- TypeResidential
- Sub-TypeSingle Family Residence
- StyleChalet
- StatusActive
Community Information
- Address5853 N County Road 73c
- SubdivisionCrystal Lakes
- CityRed Feather Lakes
- CountyLarimer
- StateCO
- Zip Code80545
Amenities
- ParkingCircular Driveway
- ViewMountain(s)
Utilities
Cable Available, Electricity Available, Internet Access (Wired), Phone Available
Interior
- HeatingBaseboard, Electric
- CoolingOther
- FireplaceYes
- # of Fireplaces1
- FireplacesLiving Room, Wood Burning
- StoriesTwo
Interior Features
Built-in Features, Entrance Foyer, High Ceilings, Laminate Counters, Pantry, Vaulted Ceiling(s)
Appliances
Cooktop, Dishwasher, Dryer, Electric Water Heater, Microwave, Oven, Range Hood, Refrigerator, Trash Compactor
Exterior
- Lot DescriptionMany Trees, Sloped
- WindowsSkylight(s)
- RoofComposition
- FoundationConcrete Perimeter
School Information
- DistrictPoudre R-1
- ElementaryCache La Poudre
- MiddleCache La Poudre
- HighPoudre
Additional Information
- Date ListedAugust 21st, 2024
- ZoningO
Listing Details
 Real Broker LLC
Real Broker LLC
Office Contact
ryan.bender@realcommunity.com,720-629-6622
 Terms and Conditions: The content relating to real estate for sale in this Web site comes in part from the Internet Data eXchange ("IDX") program of METROLIST, INC., DBA RECOLORADO® Real estate listings held by brokers other than RE/MAX Professionals are marked with the IDX Logo. This information is being provided for the consumers personal, non-commercial use and may not be used for any other purpose. All information subject to change and should be independently verified.
Terms and Conditions: The content relating to real estate for sale in this Web site comes in part from the Internet Data eXchange ("IDX") program of METROLIST, INC., DBA RECOLORADO® Real estate listings held by brokers other than RE/MAX Professionals are marked with the IDX Logo. This information is being provided for the consumers personal, non-commercial use and may not be used for any other purpose. All information subject to change and should be independently verified.
Copyright 2024 METROLIST, INC., DBA RECOLORADO® -- All Rights Reserved 6455 S. Yosemite St., Suite 500 Greenwood Village, CO 80111 USA
Listing information last updated on November 29th, 2024 at 10:49pm MST.








































