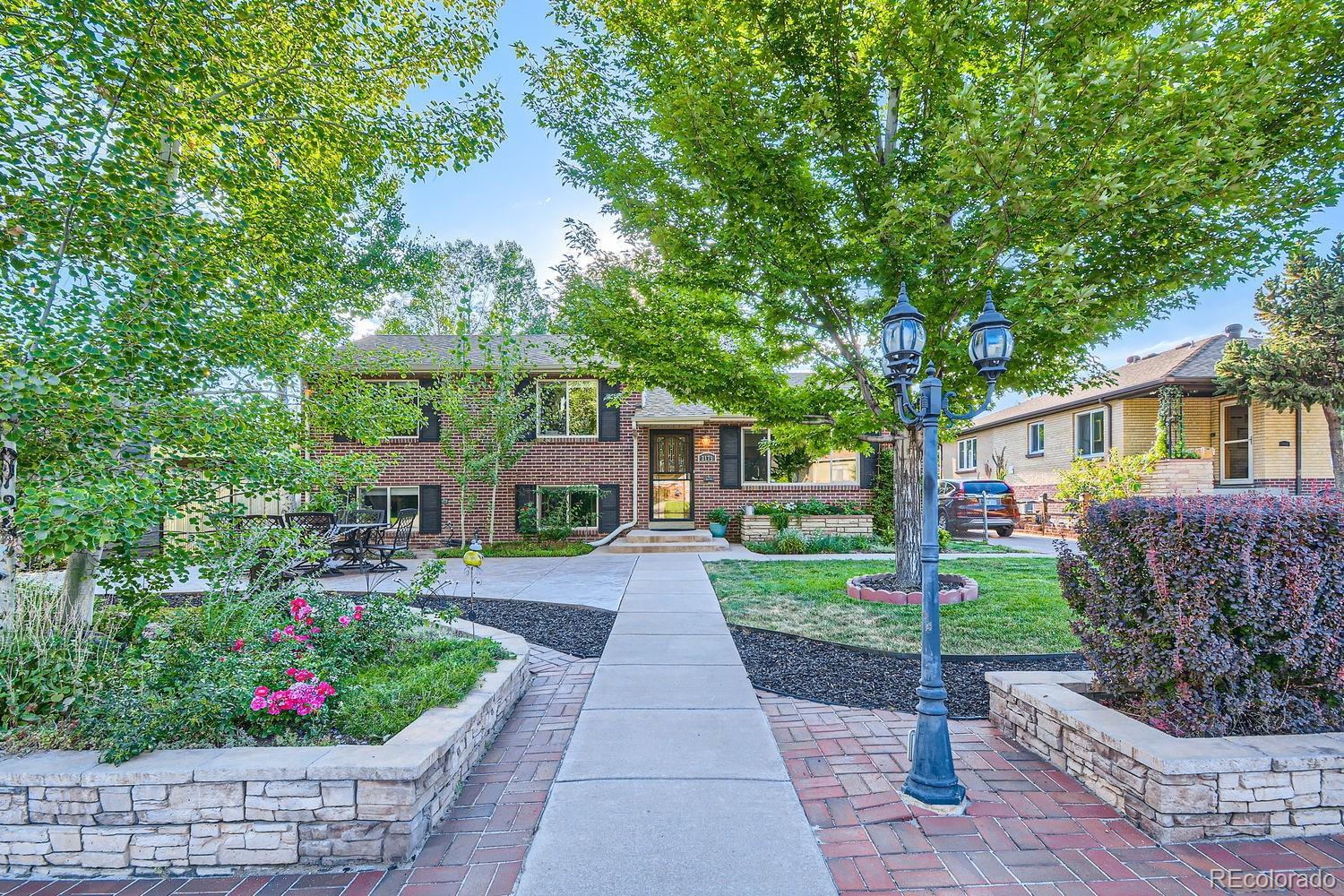Find us on...
Dashboard
- 3 Beds
- 2 Baths
- 1,832 Sqft
- .18 Acres
New Search X
3175 S Gilpin Street
This lovingly cared for tri-level home is nestled in the Evanston neighborhood, a vibrant community in the heart of Englewood. With easy access to local amenities, parks, top rated Arapahoe County schools and conveniently located just minutes from the Englewood light rail station. Sellers are one of just two owners of this charming residence since its construction in 1954! As you arrive the large front patio area is first to impress. Enter into the spacious, open layout with gleaming hardwood flooring adding warmth and elegance to every room. The kitchen overlooks a wonderful sunroom and boasts beautiful maple cabinetry, granite counters, gas stove and a large counter/bar with seating for 7 (stools incl). Upstairs you'll find 3 spacious bedrooms offering ample space for relaxation and a nicely updated 3/4 bathroom including a newer vanity and large walk-in shower. The garden level offers a nice size family room, adjoining bonus room, full bathroom and laundry closet with stackable wa/dr (incl). Relax in the gorgeous landscaped back yard offering both covered and open patios plus a large deck above the attached carport! Also out back...a fountain and two sheds (larger one includes electricity, even a mini fridge) and a concrete slab with alley access that may be perfect for a trailer or small RV. There is also a small shop attached to the carport, great for the DIYer in the home ; ) Don't miss this one!
Listing Office: RE/MAX Synergy 
Essential Information
- MLS® #5729357
- Price$695,000
- Bedrooms3
- Bathrooms2.00
- Full Baths1
- Square Footage1,832
- Acres0.18
- Year Built1954
- TypeResidential
- Sub-TypeSingle Family Residence
- StyleMid-Century Modern
- StatusPending
Community Information
- Address3175 S Gilpin Street
- SubdivisionEvanston
- CityEnglewood
- CountyArapahoe
- StateCO
- Zip Code80113
Amenities
- Parking Spaces1
- ParkingConcrete
Utilities
Cable Available, Electricity Connected, Natural Gas Connected, Phone Available
Interior
- Interior FeaturesOpen Floorplan, Smoke Free
- HeatingForced Air, Natural Gas
- CoolingEvaporative Cooling
- StoriesTri-Level
Appliances
Dishwasher, Disposal, Dryer, Gas Water Heater, Range, Refrigerator, Self Cleaning Oven, Washer
Exterior
- RoofComposition
- FoundationSlab
Exterior Features
Lighting, Private Yard, Water Feature
Lot Description
Irrigated, Landscaped, Level, Near Public Transit, Sprinklers In Front, Sprinklers In Rear
Windows
Double Pane Windows, Window Coverings
School Information
- DistrictEnglewood 1
- ElementaryCharles Hay
- MiddleEnglewood
- HighEnglewood
Additional Information
- Date ListedMarch 21st, 2025
Listing Details
 RE/MAX Synergy
RE/MAX Synergy
Office Contact
shipman.sold@gmail.com,720-838-4739
 Terms and Conditions: The content relating to real estate for sale in this Web site comes in part from the Internet Data eXchange ("IDX") program of METROLIST, INC., DBA RECOLORADO® Real estate listings held by brokers other than RE/MAX Professionals are marked with the IDX Logo. This information is being provided for the consumers personal, non-commercial use and may not be used for any other purpose. All information subject to change and should be independently verified.
Terms and Conditions: The content relating to real estate for sale in this Web site comes in part from the Internet Data eXchange ("IDX") program of METROLIST, INC., DBA RECOLORADO® Real estate listings held by brokers other than RE/MAX Professionals are marked with the IDX Logo. This information is being provided for the consumers personal, non-commercial use and may not be used for any other purpose. All information subject to change and should be independently verified.
Copyright 2025 METROLIST, INC., DBA RECOLORADO® -- All Rights Reserved 6455 S. Yosemite St., Suite 500 Greenwood Village, CO 80111 USA
Listing information last updated on April 4th, 2025 at 9:33pm MDT.
































