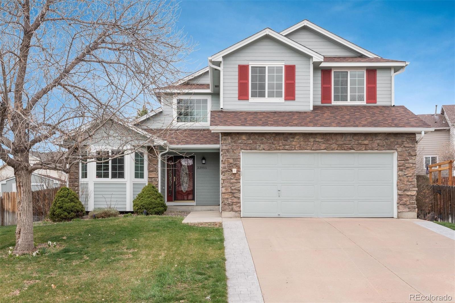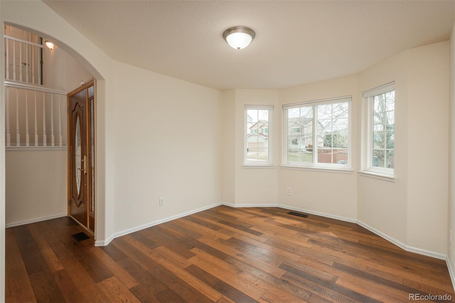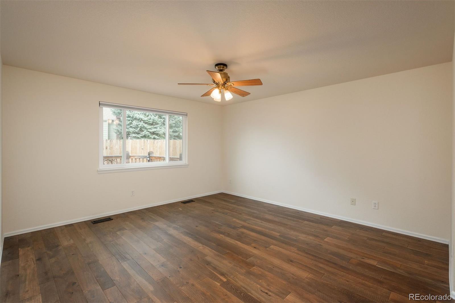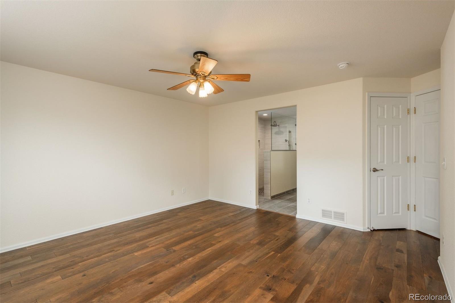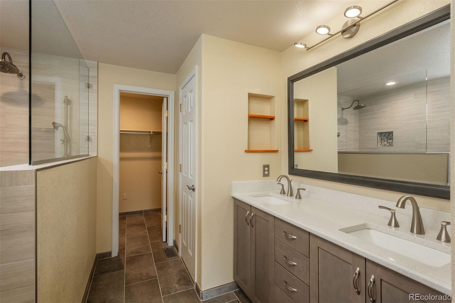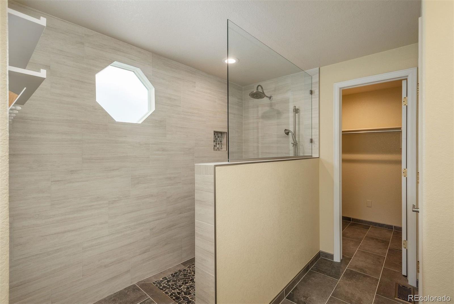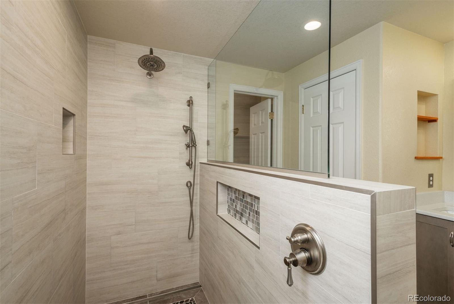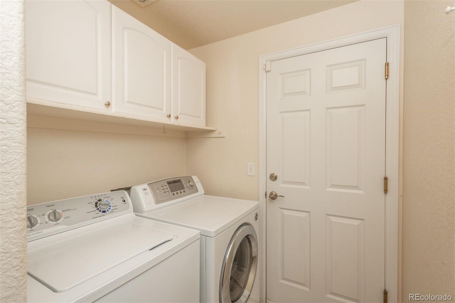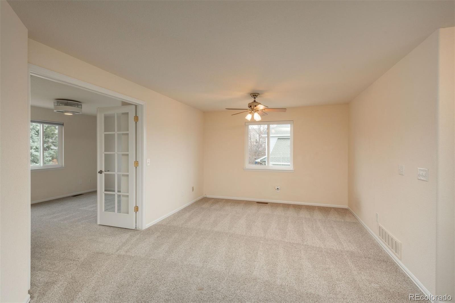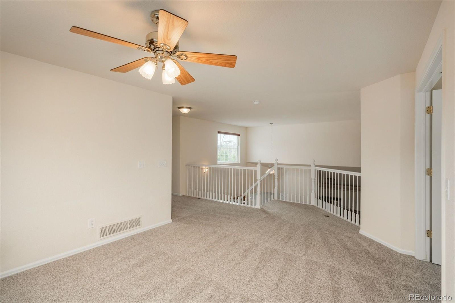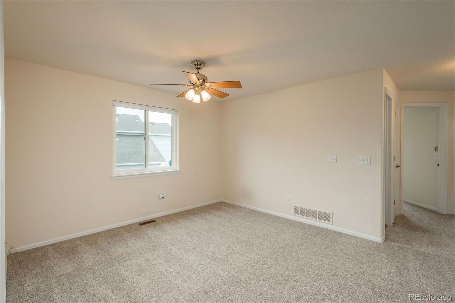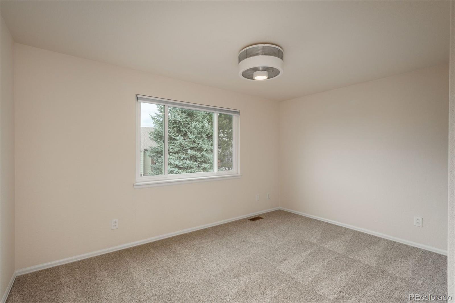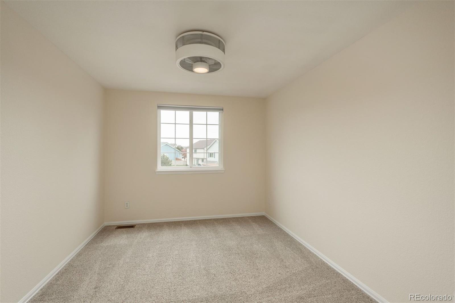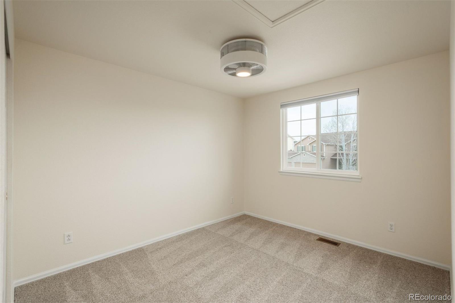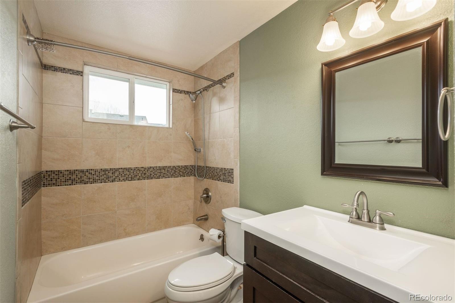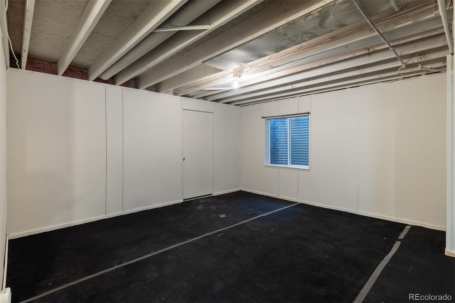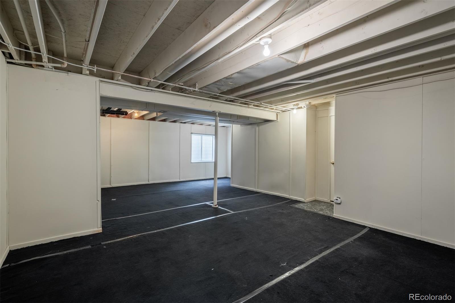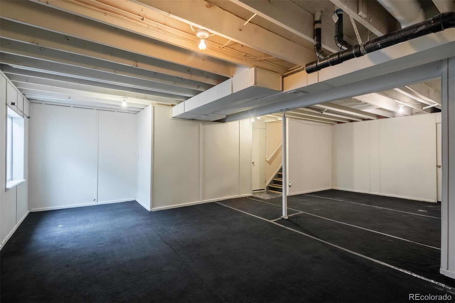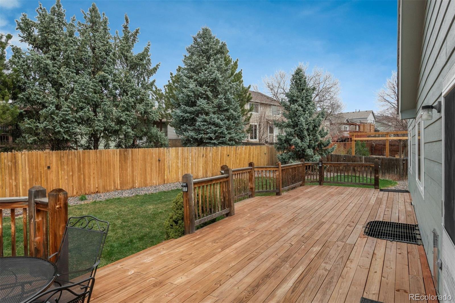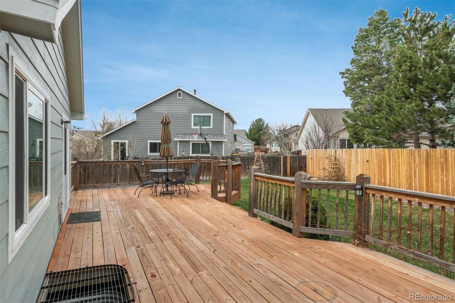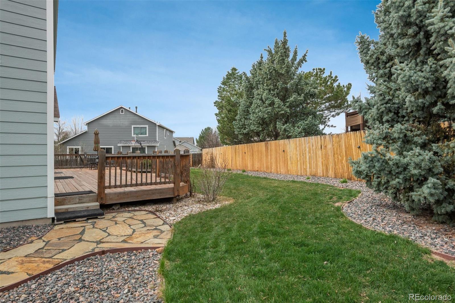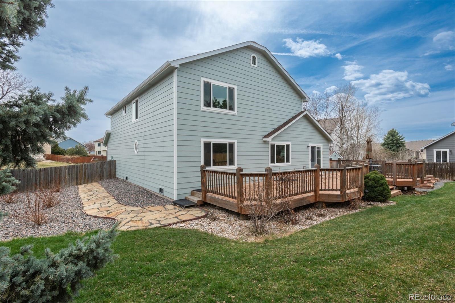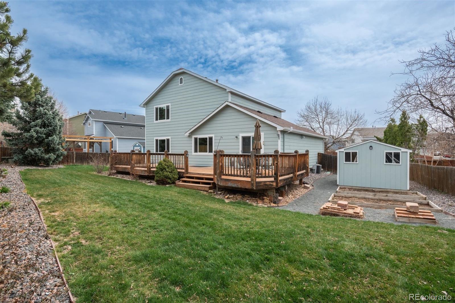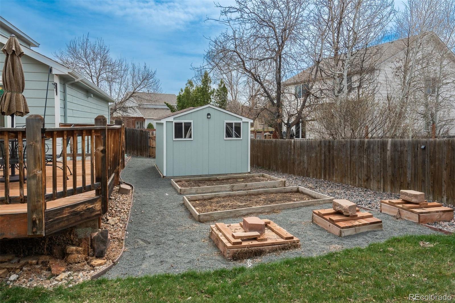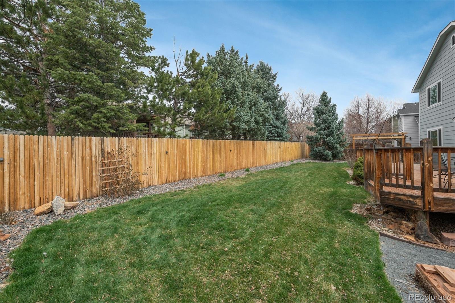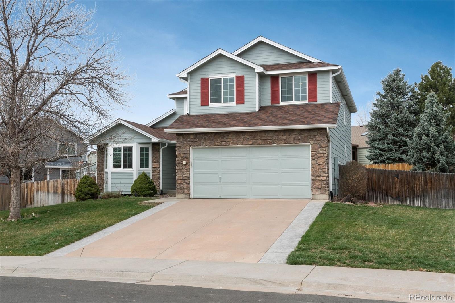Find us on...
Dashboard
- 4 Beds
- 3 Baths
- 2,713 Sqft
- .21 Acres
New Search X
23955 Glenmoor Way
This beautifully updated 2-story home sits on an oversized lot in the Canterberry neighborhood, known for its community pool, trails and great schools. From the moment you step inside, you're greeted with fresh, wide plank flooring that flows seamlessly throughout the main level, setting the tone for a clean, modern aesthetic. The main floor features a formal dining room, great room with stone surround fireplace, kitchen with breakfast nook, laundry and the primary bedroom. The remodeled kitchen is a true centerpiece, featuring sleek cabinetry, stainless steel appliances, quartz countertops, and a spacious island perfect for both everyday meals and entertaining. Just off the kitchen is the expansive backyard that is an outdoor oasis with room to play, garden, or relax on the deck under the stars. The main floor primary bedroom suite, complete with an updated en-suite bathroom that offers a spa-like experience with modern fixtures, a walk-in shower, and dual vanities. Upstairs, you’ll find three generously sized bedrooms, an updated full bathroom, and a versatile loft area—ideal for a home office, playroom, or media space. Downstairs, the finished basement provides even more room to stretch out, whether you’re looking for an additional rec room or a home gym. Combining comfort, style, and functionality, this home truly has it all, with its updated finishes, thoughtfully designed spaces, and unbeatable location near parks, schools, and amenities, it’s ready to welcome you home.
Listing Office: LIV Sotheby's International Realty 
Essential Information
- MLS® #5711306
- Price$635,000
- Bedrooms4
- Bathrooms3.00
- Full Baths2
- Half Baths1
- Square Footage2,713
- Acres0.21
- Year Built1999
- TypeResidential
- Sub-TypeSingle Family Residence
- StatusActive
Community Information
- Address23955 Glenmoor Way
- SubdivisionVillages of Parker
- CityParker
- CountyDouglas
- StateCO
- Zip Code80138
Amenities
- AmenitiesPool, Trail(s)
- Parking Spaces2
- # of Garages2
Utilities
Cable Available, Electricity Available, Electricity Connected, Electricity To Lot Line
Interior
- HeatingForced Air
- CoolingCentral Air
- FireplaceYes
- # of Fireplaces1
- FireplacesGreat Room
- StoriesTwo
Interior Features
Breakfast Nook, Ceiling Fan(s), Eat-in Kitchen, Entrance Foyer, Five Piece Bath, High Ceilings, Kitchen Island, Open Floorplan, Pantry, Primary Suite, Quartz Counters, Walk-In Closet(s)
Appliances
Dishwasher, Disposal, Dryer, Microwave, Oven, Range, Refrigerator, Washer
Exterior
- Exterior FeaturesGarden, Private Yard
- WindowsWindow Coverings
- RoofComposition
Lot Description
Corner Lot, Landscaped, Level, Sprinklers In Front, Sprinklers In Rear
School Information
- DistrictDouglas RE-1
- ElementaryFrontier Valley
- MiddleCimarron
- HighLegend
Additional Information
- Date ListedApril 9th, 2025
Listing Details
LIV Sotheby's International Realty
Office Contact
jennieparson@yahoo.com,303-564-3983
 Terms and Conditions: The content relating to real estate for sale in this Web site comes in part from the Internet Data eXchange ("IDX") program of METROLIST, INC., DBA RECOLORADO® Real estate listings held by brokers other than RE/MAX Professionals are marked with the IDX Logo. This information is being provided for the consumers personal, non-commercial use and may not be used for any other purpose. All information subject to change and should be independently verified.
Terms and Conditions: The content relating to real estate for sale in this Web site comes in part from the Internet Data eXchange ("IDX") program of METROLIST, INC., DBA RECOLORADO® Real estate listings held by brokers other than RE/MAX Professionals are marked with the IDX Logo. This information is being provided for the consumers personal, non-commercial use and may not be used for any other purpose. All information subject to change and should be independently verified.
Copyright 2025 METROLIST, INC., DBA RECOLORADO® -- All Rights Reserved 6455 S. Yosemite St., Suite 500 Greenwood Village, CO 80111 USA
Listing information last updated on April 15th, 2025 at 6:48pm MDT.

