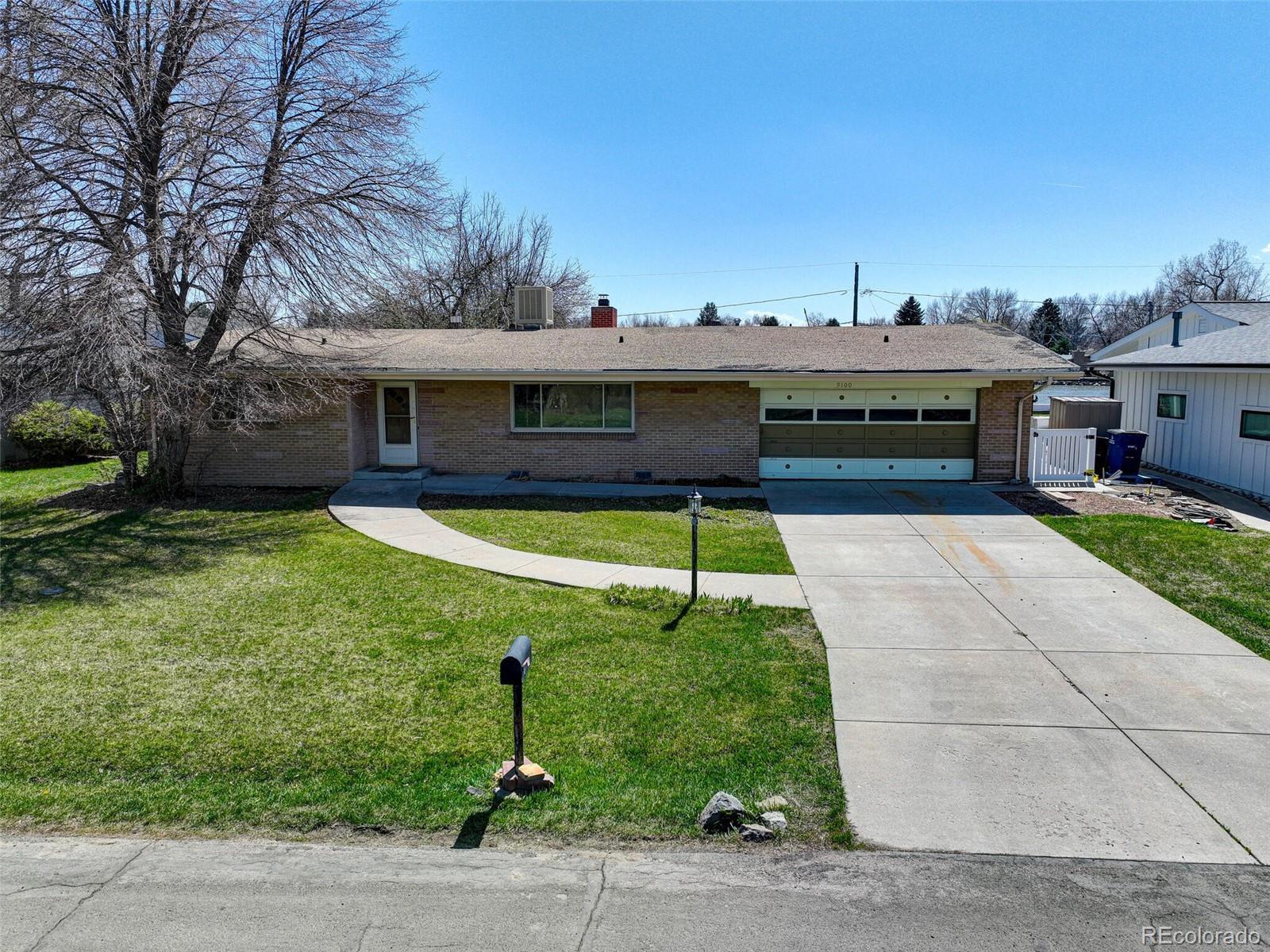Find us on...
Dashboard
- 2 Beds
- 3 Baths
- 2,095 Sqft
- .88 Acres
New Search X
9100 W 35th Avenue
Lakeside Paradise in Wheat Ridge: Ideal Investment Opportunity! Discover "The Lakehouse," a lakeside paradise just 10 minutes from Downtown Denver. With an appraised value projected between $2.5m - $3m, this property boasts 75 feet of lakefront, perfect for paddle boarding off your backyard dock. Enjoy stunning lake views from the large primary suite and 2nd-floor entertainment deck. Situated in a quiet neighborhood near Crown Hill Park & Reservoir, this home offers tranquility and convenience. The proposed 4100 Sft plan includes 4 bedrooms, 5.5 baths, a luxury entertainment deck, and a new 4-car tandem garage. Enhance your relaxation with a backyard sauna and optional theater room or office. Seize the opportunity to create your lakeside dream home with a budget of $300,000 - $600,000. Don't miss out on this chance to embrace lakeside living at its finest in Wheat Ridge! Ideal for developers, investors, or those seeking a fix-and-flip project, this property offers the perfect blend of comfort and potential. Don't miss out – schedule your showing today and make your mark on this lakeside paradise
Listing Office: Licher Real Estate Group 
Essential Information
- MLS® #5691632
- Price$1,250,000
- Bedrooms2
- Bathrooms3.00
- Full Baths1
- Square Footage2,095
- Acres0.88
- Year Built1955
- TypeResidential
- Sub-TypeSingle Family Residence
- StyleTraditional
- StatusActive
Community Information
- Address9100 W 35th Avenue
- SubdivisionBel Aire
- CityWheat Ridge
- CountyJefferson
- StateCO
- Zip Code80033
Amenities
- Parking Spaces2
- ParkingConcrete
- # of Garages2
- ViewLake, Meadow, Water
- Is WaterfrontYes
- WaterfrontLake
Utilities
Cable Available, Electricity Available, Internet Access (Wired), Natural Gas Available, Phone Available
Interior
- Interior FeaturesNo Stairs, Tile Counters
- HeatingBaseboard, Natural Gas
- CoolingEvaporative Cooling
- FireplaceYes
- # of Fireplaces1
- FireplacesWood Burning
- StoriesOne
Appliances
Dishwasher, Disposal, Dryer, Electric Water Heater, Oven, Range, Range Hood, Refrigerator, Washer
Exterior
- Exterior FeaturesPrivate Yard, Water Feature
- RoofTar/Gravel
- FoundationBlock
Lot Description
Irrigated, Level, Sprinklers In Front, Sprinklers In Rear
School Information
- DistrictJefferson County R-1
- ElementaryProspect Valley
- MiddleEveritt
- HighWheat Ridge
Additional Information
- Date ListedApril 13th, 2024
Listing Details
 Licher Real Estate Group
Licher Real Estate Group
Office Contact
Bob@thelichergroup.com,720-585-8696
 Terms and Conditions: The content relating to real estate for sale in this Web site comes in part from the Internet Data eXchange ("IDX") program of METROLIST, INC., DBA RECOLORADO® Real estate listings held by brokers other than RE/MAX Professionals are marked with the IDX Logo. This information is being provided for the consumers personal, non-commercial use and may not be used for any other purpose. All information subject to change and should be independently verified.
Terms and Conditions: The content relating to real estate for sale in this Web site comes in part from the Internet Data eXchange ("IDX") program of METROLIST, INC., DBA RECOLORADO® Real estate listings held by brokers other than RE/MAX Professionals are marked with the IDX Logo. This information is being provided for the consumers personal, non-commercial use and may not be used for any other purpose. All information subject to change and should be independently verified.
Copyright 2025 METROLIST, INC., DBA RECOLORADO® -- All Rights Reserved 6455 S. Yosemite St., Suite 500 Greenwood Village, CO 80111 USA
Listing information last updated on April 5th, 2025 at 1:33am MDT.























