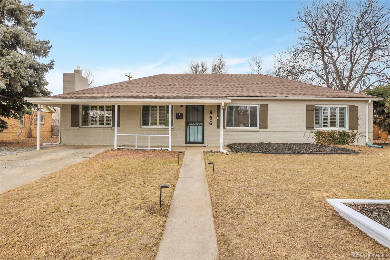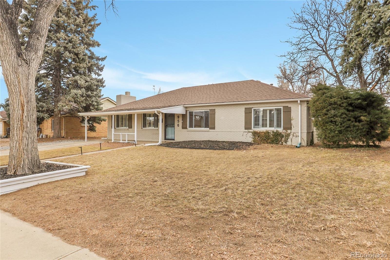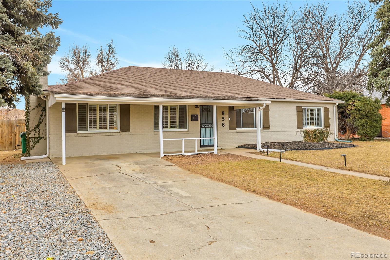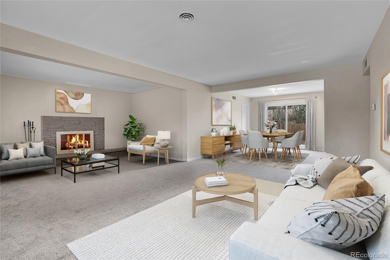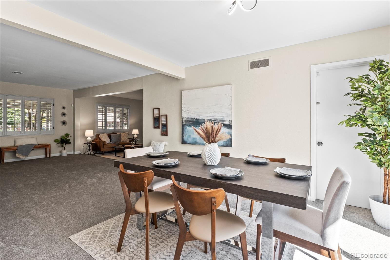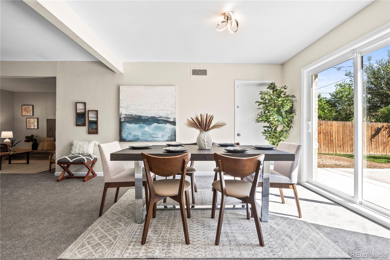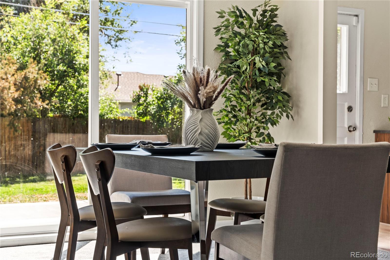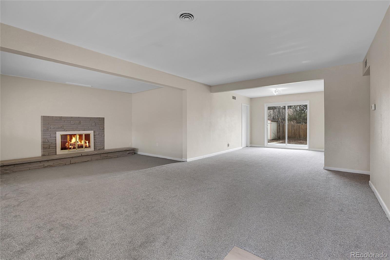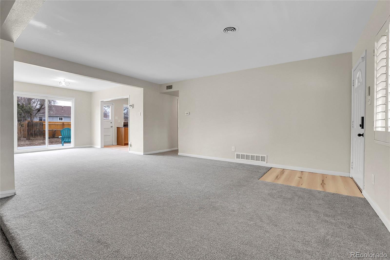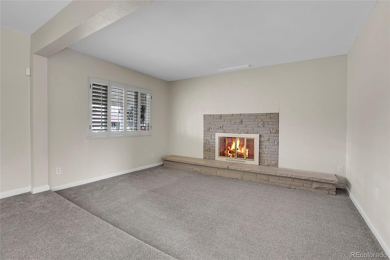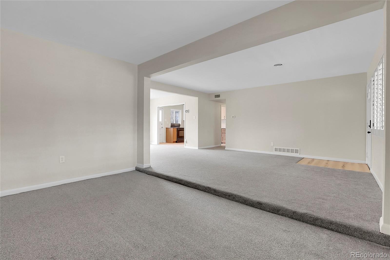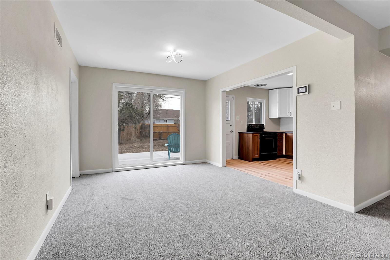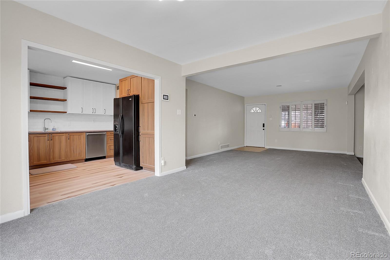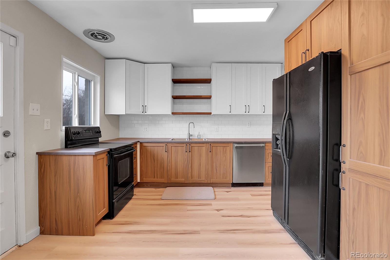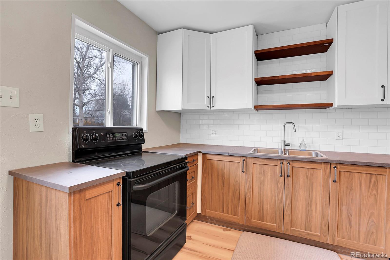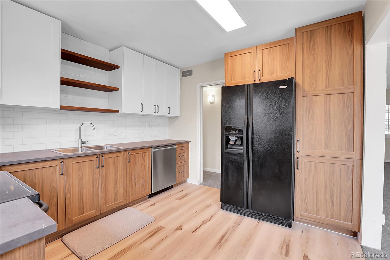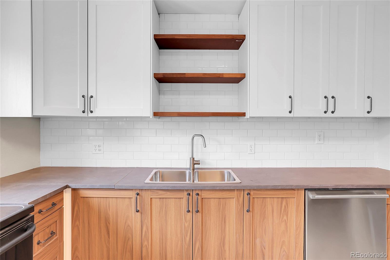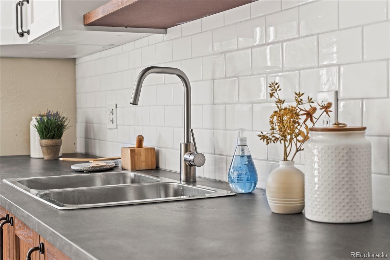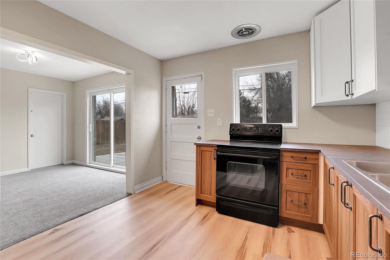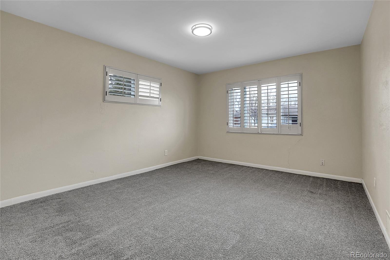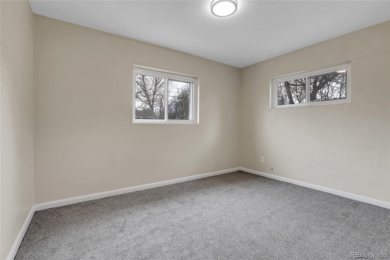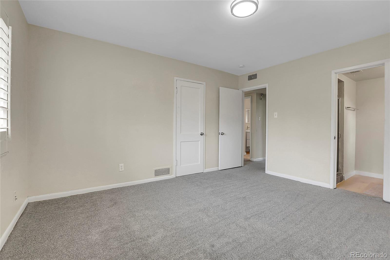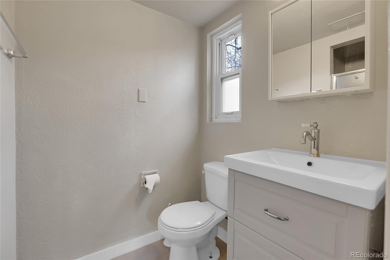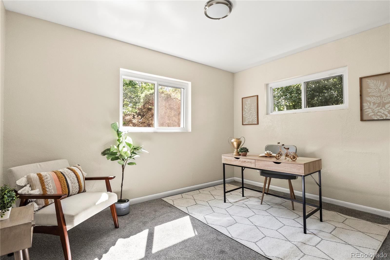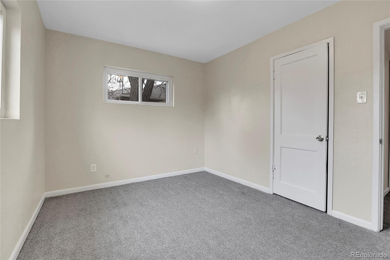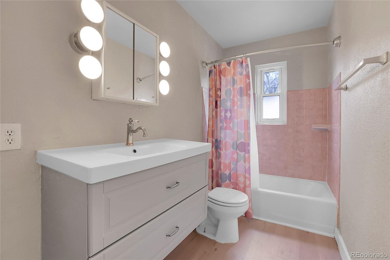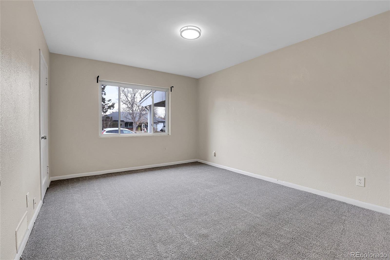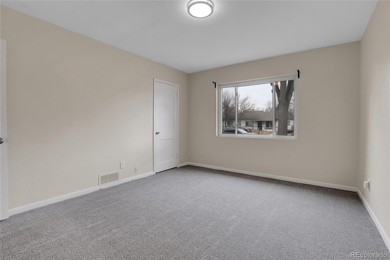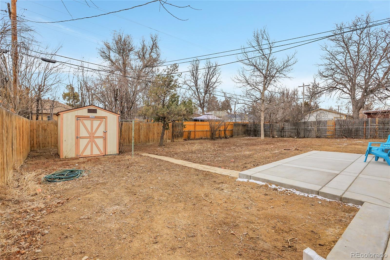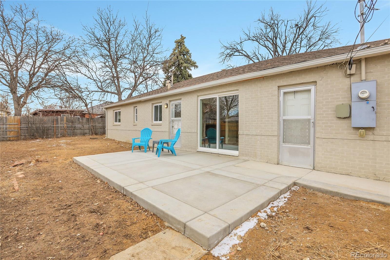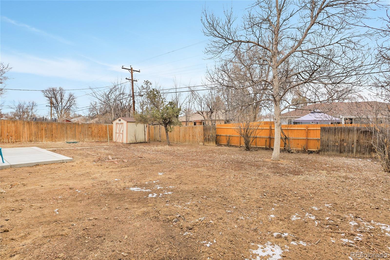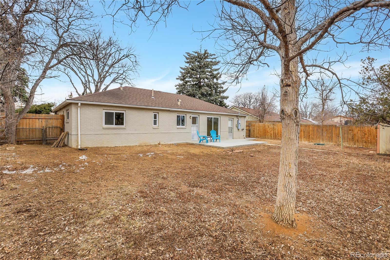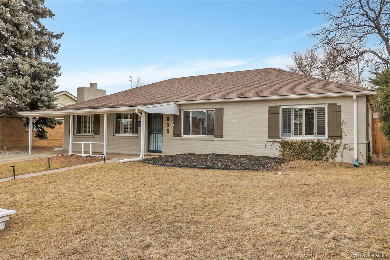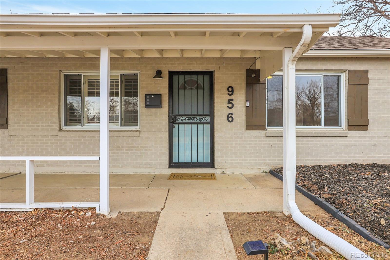Find us on...
Dashboard
- 3 Beds
- 2 Baths
- 1,643 Sqft
- .19 Acres
New Search X
956 Racine Street
Fully Remodeled Brick Ranch on Expansive Lot – One-Floor Living with No HOA! Experience modern comfort in this beautifully updated 3-bedroom, 2-bathroom brick ranch, offering effortless one-floor living on a generous lot in Hoffman Heights. The home boasts brand-new paint, plush carpeting, and fully renovated bathrooms with contemporary fixtures. The inviting family room features a cozy fireplace and elegant plantation shutters, seamlessly flowing into the dining area. Fully remodeled kitchen equipped with new cabinetry, sleek countertops, stylish backsplash, —a chef's delight! A new sliding glass door fills the space with natural light and opens to a spacious, fully fenced backyard, complete with a brand-new patio and workshop shed—perfect for outdoor gatherings and hobbies. Significant structural upgrades include a comprehensive 13-pier foundation repair, certified by a structural engineer and backed by a lifetime transferable warranty, ensuring lasting stability. All documentation included! Just minutes from Fitzsimons and Anschutz Medical Campus, with easy access to parks, golf courses, and entertainment. This move-in-ready home offers a perfect blend of modern updates, ample space, and a prime location. Don’t miss this exceptional opportunity!
Listing Office: Corcoran Perry & Co. 
Essential Information
- MLS® #5685762
- Price$449,000
- Bedrooms3
- Bathrooms2.00
- Full Baths2
- Square Footage1,643
- Acres0.19
- Year Built1953
- TypeResidential
- Sub-TypeSingle Family Residence
- StyleTraditional
- StatusActive
Community Information
- Address956 Racine Street
- SubdivisionHoffman Heights
- CityAurora
- CountyArapahoe
- StateCO
- Zip Code80011
Amenities
- Parking Spaces2
- ParkingConcrete
- ViewCity
Utilities
Cable Available, Electricity Available, Electricity Connected, Internet Access (Wired), Natural Gas Available
Interior
- Interior FeaturesEat-in Kitchen
- HeatingForced Air, Natural Gas
- CoolingNone
- FireplaceYes
- # of Fireplaces1
- FireplacesWood Burning
- StoriesOne
Appliances
Convection Oven, Dishwasher, Disposal, Dryer, Freezer, Gas Water Heater, Oven, Range, Refrigerator, Self Cleaning Oven, Washer
Exterior
- Lot DescriptionNear Public Transit
- RoofComposition
- FoundationSlab
Exterior Features
Lighting, Private Yard, Rain Gutters
Windows
Double Pane Windows, Triple Pane Windows
School Information
- DistrictAdams-Arapahoe 28J
- ElementaryVaughn
- MiddleNorth
- HighAurora Central
Additional Information
- Date ListedFebruary 20th, 2025
- ZoningRes
Listing Details
 Corcoran Perry & Co.
Corcoran Perry & Co.
Office Contact
marc.axelrod18@gmail.com,303-882-1245
 Terms and Conditions: The content relating to real estate for sale in this Web site comes in part from the Internet Data eXchange ("IDX") program of METROLIST, INC., DBA RECOLORADO® Real estate listings held by brokers other than RE/MAX Professionals are marked with the IDX Logo. This information is being provided for the consumers personal, non-commercial use and may not be used for any other purpose. All information subject to change and should be independently verified.
Terms and Conditions: The content relating to real estate for sale in this Web site comes in part from the Internet Data eXchange ("IDX") program of METROLIST, INC., DBA RECOLORADO® Real estate listings held by brokers other than RE/MAX Professionals are marked with the IDX Logo. This information is being provided for the consumers personal, non-commercial use and may not be used for any other purpose. All information subject to change and should be independently verified.
Copyright 2025 METROLIST, INC., DBA RECOLORADO® -- All Rights Reserved 6455 S. Yosemite St., Suite 500 Greenwood Village, CO 80111 USA
Listing information last updated on April 4th, 2025 at 1:04pm MDT.

