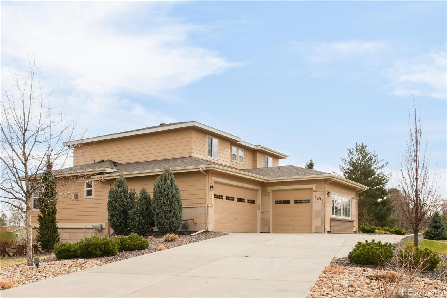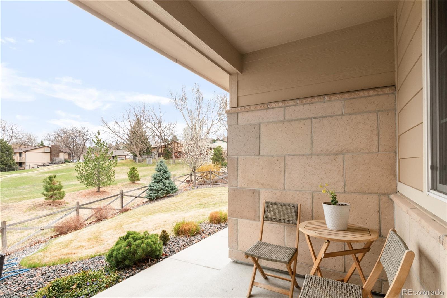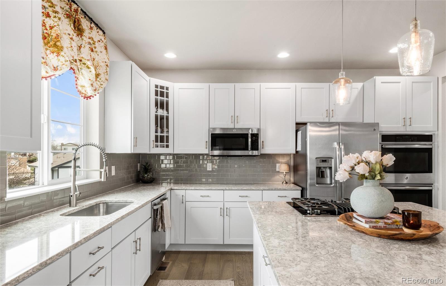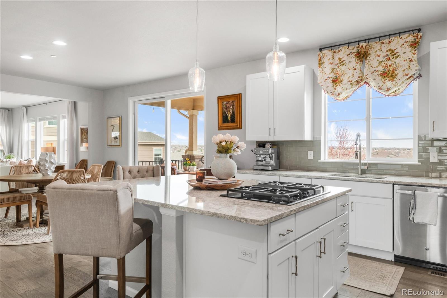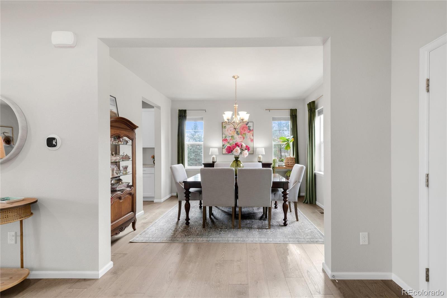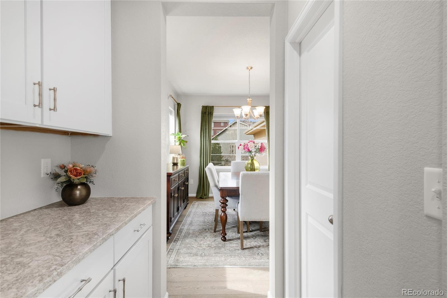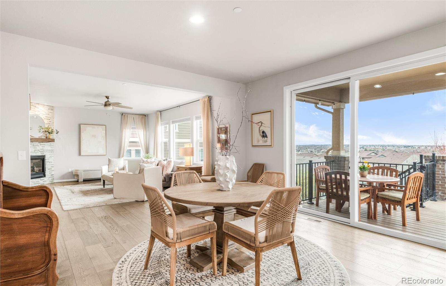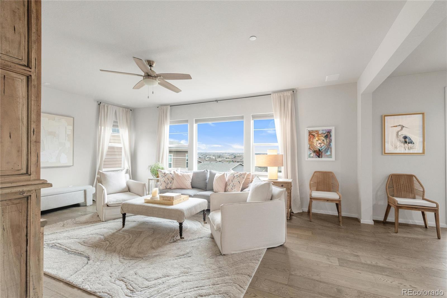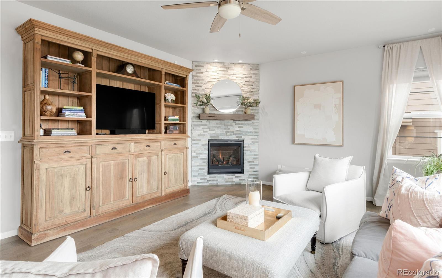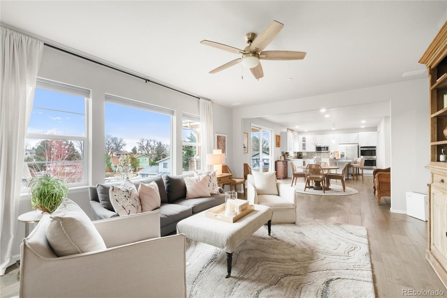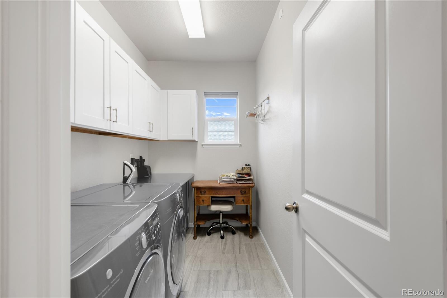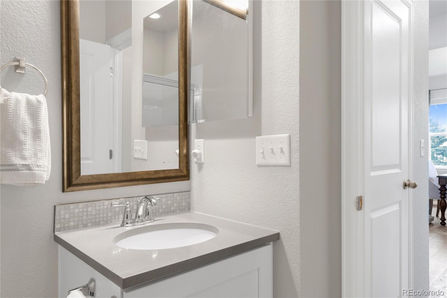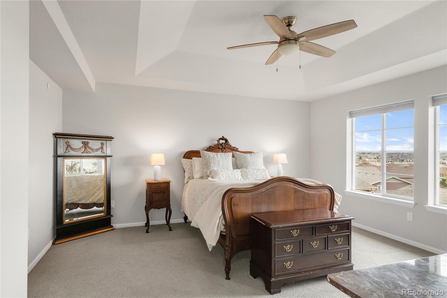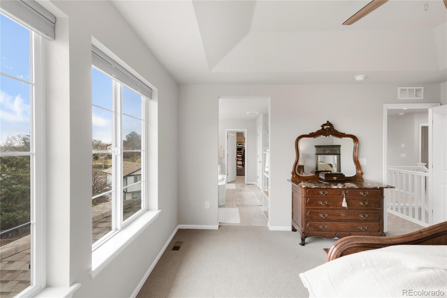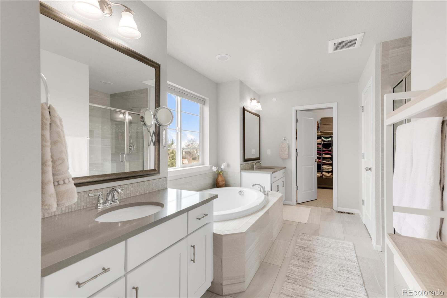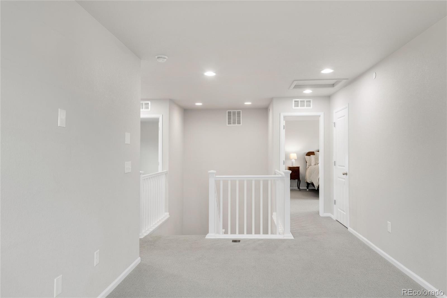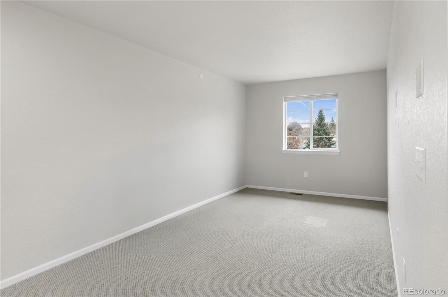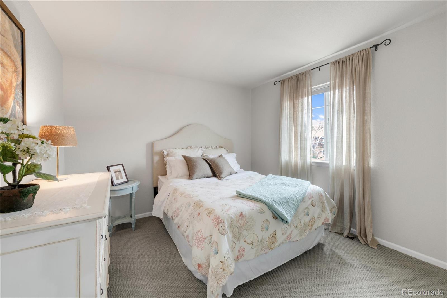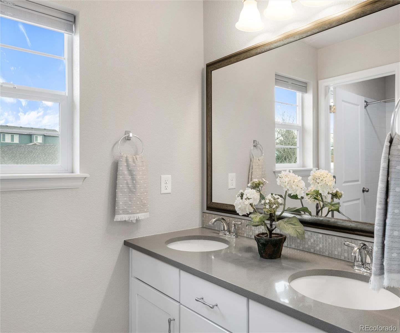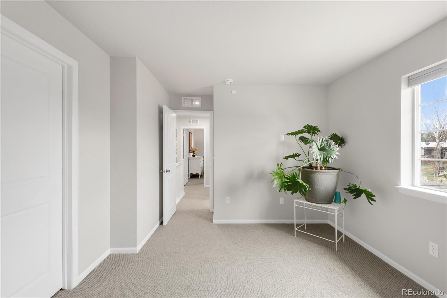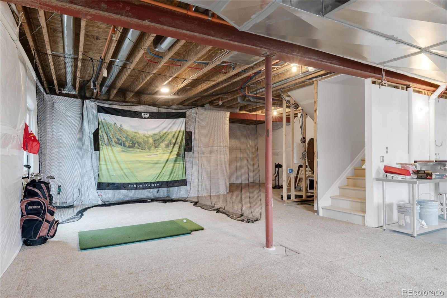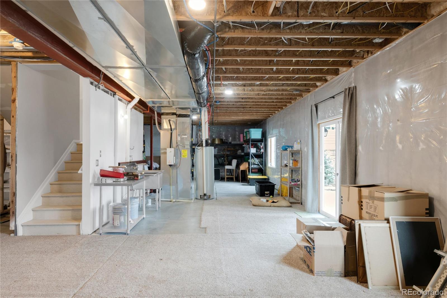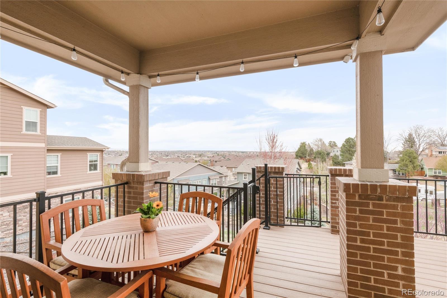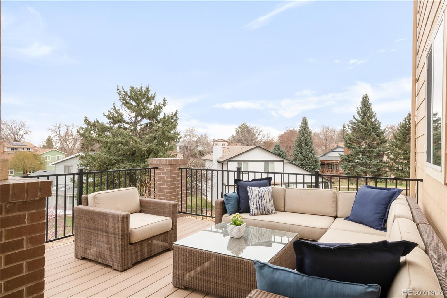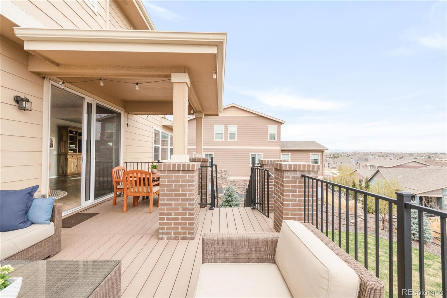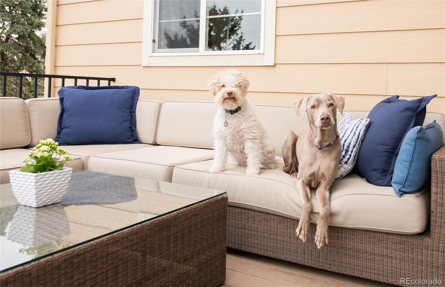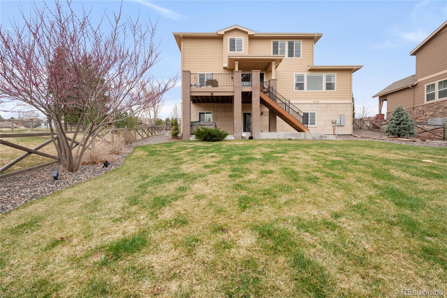Find us on...
Dashboard
- 4 Beds
- 3 Baths
- 2,793 Sqft
- .3 Acres
New Search X
4765 W 108th Place
Your dream home in the coveted Legacy Ridge West golf course community is here! Nestled on a spacious 1/3-acre lot at the end of a private cul-de-sac, this immaculately maintained 2016-built home offers breathtaking west-facing views of the mountains and skyline. Move-in ready and thoughtfully designed, this home is located in a neighborhood that blends lifestyle and convenience—with access to a pool, clubhouse, golf course, tennis courts, pickleball, walking trails, and more—all just a short drive from both Denver and Boulder. Inside, you’ll find a flexible and functional layout featuring 3 bedrooms, an upper-level flex loft, and a main-level office, perfect for today’s modern living. The light-filled main floor includes a chef’s kitchen with double ovens, a walk-in pantry, a large island, and a butler’s breezeway connecting to the formal dining room. A cozy breakfast nook and a spacious living room with a fireplace make entertaining easy, and the highlight—a covered balcony with incredible views—makes every evening feel special! Don't miss hot air balloon sightings all summer long. The walk-out basement boasts soaring ceilings and a generous footprint, ready for your personal touch. Open House: Saturday, April 12 | 12–2 PM
Listing Office: Real Broker, LLC DBA Real 
Essential Information
- MLS® #5683297
- Price$985,000
- Bedrooms4
- Bathrooms3.00
- Full Baths2
- Half Baths1
- Square Footage2,793
- Acres0.30
- Year Built2016
- TypeResidential
- Sub-TypeSingle Family Residence
- StyleContemporary
- StatusActive
Community Information
- Address4765 W 108th Place
- SubdivisionLegacy Ridge
- CityWestminster
- CountyAdams
- StateCO
- Zip Code80031
Amenities
- Parking Spaces3
- # of Garages3
Amenities
Clubhouse, Fitness Center, Golf Course, Playground, Tennis Court(s), Trail(s)
Utilities
Electricity Connected, Natural Gas Connected
Interior
- HeatingForced Air
- CoolingCentral Air
- FireplaceYes
- # of Fireplaces1
- FireplacesFamily Room, Gas
- StoriesTwo
Interior Features
Eat-in Kitchen, Five Piece Bath, High Ceilings, Kitchen Island, Open Floorplan, Pantry, Primary Suite, Quartz Counters, Smart Thermostat, Smoke Free, Hot Tub, Utility Sink, Walk-In Closet(s), Wired for Data
Appliances
Cooktop, Dishwasher, Disposal, Double Oven, Dryer, Freezer, Gas Water Heater, Microwave, Oven, Refrigerator, Washer
Exterior
- Exterior FeaturesBalcony, Private Yard
- WindowsDouble Pane Windows
- RoofComposition
Lot Description
Cul-De-Sac, Greenbelt, Landscaped, Sprinklers In Front, Sprinklers In Rear
School Information
- DistrictAdams 12 5 Star Schl
- ElementaryCotton Creek
- MiddleSilver Hills
- HighNorthglenn
Additional Information
- Date ListedApril 9th, 2025
Listing Details
 Real Broker, LLC DBA Real
Real Broker, LLC DBA Real
Office Contact
lisa@milehighluxury.com,970-581-7034
 Terms and Conditions: The content relating to real estate for sale in this Web site comes in part from the Internet Data eXchange ("IDX") program of METROLIST, INC., DBA RECOLORADO® Real estate listings held by brokers other than RE/MAX Professionals are marked with the IDX Logo. This information is being provided for the consumers personal, non-commercial use and may not be used for any other purpose. All information subject to change and should be independently verified.
Terms and Conditions: The content relating to real estate for sale in this Web site comes in part from the Internet Data eXchange ("IDX") program of METROLIST, INC., DBA RECOLORADO® Real estate listings held by brokers other than RE/MAX Professionals are marked with the IDX Logo. This information is being provided for the consumers personal, non-commercial use and may not be used for any other purpose. All information subject to change and should be independently verified.
Copyright 2025 METROLIST, INC., DBA RECOLORADO® -- All Rights Reserved 6455 S. Yosemite St., Suite 500 Greenwood Village, CO 80111 USA
Listing information last updated on April 20th, 2025 at 10:03am MDT.

