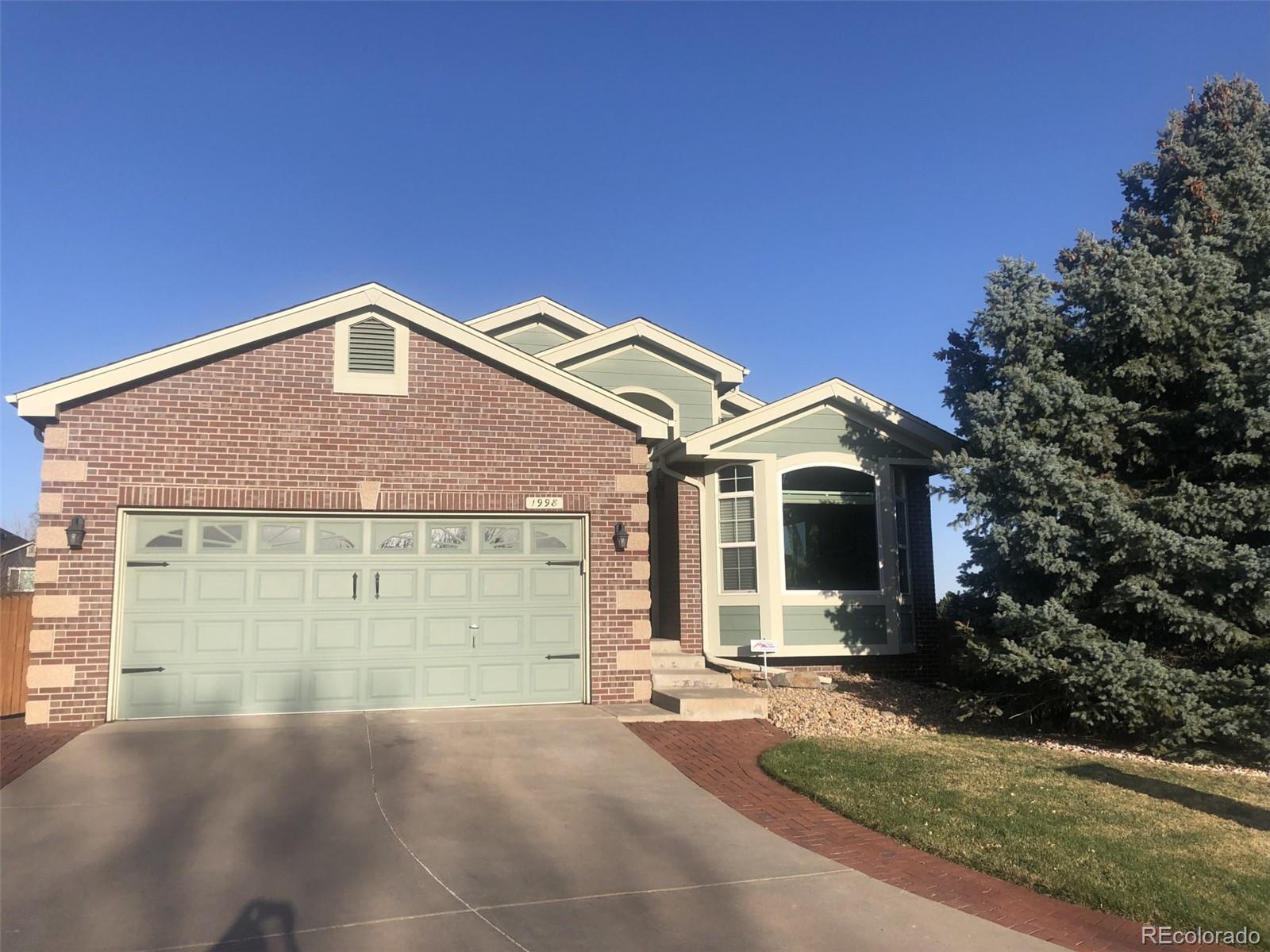Find us on...
Dashboard
- 3 Beds
- 2 Baths
- 1,692 Sqft
- .16 Acres
New Search X
1998 E 100th Place
Charming ranch-style home single owner, well maintained in desirable Lambertson Lakes. Nestled in the heart of Thornton this delightful 3 bedroom 2 bath home offers an inviting open concept layout filled with natural light. The spacious open kitchen features a large island, large pantry and great views of downtown Denver, mountains and Pikes Peak on a clear day and flows seamlessly into the family room - perfect for entertaining or every day living. The primary suite boasts a 5 piece bath with jetted garden tub and large walk-in closet. Ideally located near park, ponds, open space, trails, shopping and dining. This home also provides easy access to major highway, bus routes and light rail ensuring a smooth commute. Perennials planted around the property perimeter and room for a vegetable garden. This home has a new roof (as of October) with a tranferable 10year warranty and newer (appx 5 years old) AC/Furnace. Large unfinished basement with roughed in plumbing - a blank canvas to finish as you please. Don’t miss this opportunity to live in one of Thornton's most sought after neighborhoods. Key Features: Large Deck — Amazing Views — Lots of Natural Brite Light — Open Space — Tile, Hardwood, Carpeted Floors.
Listing Office: Gollas and Company Inc 
Essential Information
- MLS® #5665045
- Price$597,500
- Bedrooms3
- Bathrooms2.00
- Full Baths2
- Square Footage1,692
- Acres0.16
- Year Built2002
- TypeResidential
- Sub-TypeSingle Family Residence
- StatusActive
Community Information
- Address1998 E 100th Place
- SubdivisionLambertson Lakes
- CityThornton
- CountyAdams
- StateCO
- Zip Code80229
Amenities
- AmenitiesPlayground, Trail(s)
- Parking Spaces4
- # of Garages2
- ViewCity, Mountain(s)
Utilities
Cable Available, Electricity Available, Electricity Connected, Internet Access (Wired), Natural Gas Available, Natural Gas Connected, Phone Available, Phone Connected
Interior
- HeatingForced Air, Natural Gas
- CoolingCentral Air
- FireplaceYes
- # of Fireplaces1
- FireplacesFamily Room, Gas, Gas Log
- StoriesOne
Interior Features
Ceiling Fan(s), Eat-in Kitchen, Five Piece Bath, Jet Action Tub, Kitchen Island, Open Floorplan, Pantry, Radon Mitigation System, Smoke Free, Vaulted Ceiling(s), Walk-In Closet(s)
Appliances
Dishwasher, Disposal, Microwave, Oven, Range, Refrigerator, Self Cleaning Oven
Exterior
- WindowsDouble Pane Windows
- RoofComposition
- FoundationConcrete Perimeter, Slab
Exterior Features
Garden, Private Yard, Rain Gutters
Lot Description
Cul-De-Sac, Greenbelt, Irrigated, Landscaped, Open Space, Sprinklers In Front, Sprinklers In Rear
School Information
- DistrictAdams 12 5 Star Schl
- ElementaryThornton
- MiddleThornton
- HighThornton
Additional Information
- Date ListedFebruary 15th, 2025
- ZoningResidential
Listing Details
 Gollas and Company Inc
Gollas and Company Inc
Office Contact
algollas@hotmail.com,720-252-8001
 Terms and Conditions: The content relating to real estate for sale in this Web site comes in part from the Internet Data eXchange ("IDX") program of METROLIST, INC., DBA RECOLORADO® Real estate listings held by brokers other than RE/MAX Professionals are marked with the IDX Logo. This information is being provided for the consumers personal, non-commercial use and may not be used for any other purpose. All information subject to change and should be independently verified.
Terms and Conditions: The content relating to real estate for sale in this Web site comes in part from the Internet Data eXchange ("IDX") program of METROLIST, INC., DBA RECOLORADO® Real estate listings held by brokers other than RE/MAX Professionals are marked with the IDX Logo. This information is being provided for the consumers personal, non-commercial use and may not be used for any other purpose. All information subject to change and should be independently verified.
Copyright 2025 METROLIST, INC., DBA RECOLORADO® -- All Rights Reserved 6455 S. Yosemite St., Suite 500 Greenwood Village, CO 80111 USA
Listing information last updated on April 12th, 2025 at 10:49am MDT.






















