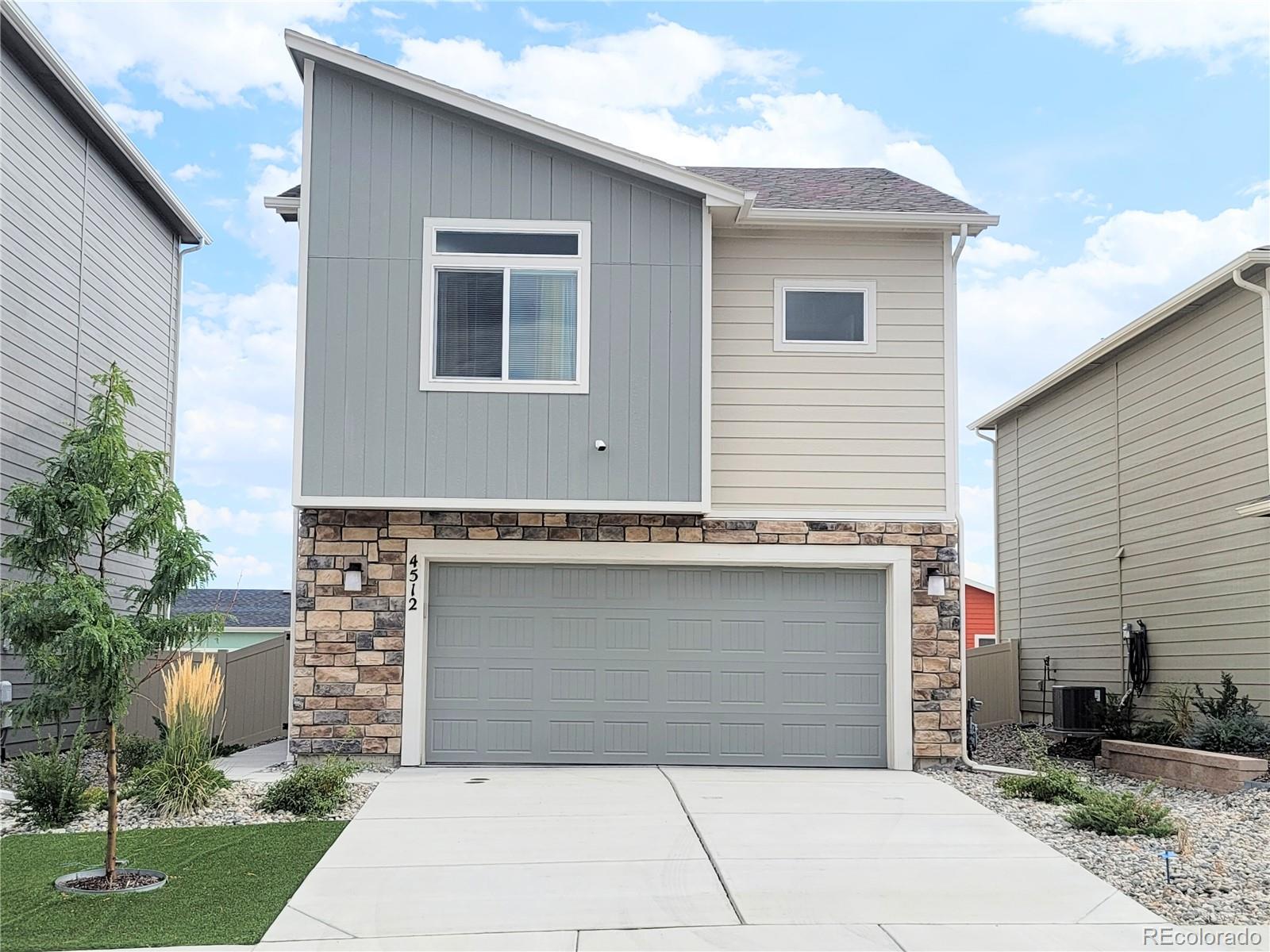Find us on...
Dashboard
- 2 Beds
- 2 Baths
- 1,125 Sqft
- .06 Acres
New Search X
4512 Samaritan Loop
Meticulously maintained throughout, this delightful 2-bedroom, 2-bath Colorado Springs SFH offers comfortable living in a great location! Enter a sun-soaked interior finished in soft neutral tones, high ceilings, recessed lighting, and exquisite wide-plank flooring. Brilliant natural light streams through large windows, giving the open-concept living and dining areas a warm glow. A complement of stainless steel appliances, gorgeous shaker-style cabinetry, a pantry, subway tile backsplash, gleaming granite countertops, and a multi-seater bar await in the kitchen. Two carpeted ensuite bedrooms are distributed across both levels, including the primary suite with its convenient shower & garden tub combo. Outside, the front and back yards are graced with artificial turf and lush foliage sustained by a drip system - ideal for secluded outdoor gatherings against a stunning mountain backdrop. Additional notables are a laundry room with a washer and dryer, Vivint Homes Smart Security System and cameras, Nest thermostat, A/C, and an attached 2-car garage with shelving. Residing here means easy access to the community center, parks, shops, and restaurants. Come for a tour while it’s still available!
Listing Office: Equity Edge Realty, Inc. 
Essential Information
- MLS® #5664283
- Price$375,900
- Bedrooms2
- Bathrooms2.00
- Full Baths2
- Square Footage1,125
- Acres0.06
- Year Built2021
- TypeResidential
- Sub-TypeSingle Family Residence
- StatusPending
Community Information
- Address4512 Samaritan Loop
- SubdivisionChapel Heights
- CityColorado Springs
- CountyEl Paso
- StateCO
- Zip Code80916
Amenities
- Parking Spaces2
- ParkingConcrete
- # of Garages2
- ViewMountain(s)
Utilities
Electricity Available, Natural Gas Available
Interior
- HeatingForced Air
- CoolingCentral Air
- StoriesTwo
Interior Features
Ceiling Fan(s), Pantry, Primary Suite, Smoke Free, Stone Counters, Walk-In Closet(s)
Appliances
Dishwasher, Disposal, Dryer, Microwave, Oven, Range, Refrigerator, Washer
Exterior
- Lot DescriptionLandscaped, Level, Sloped
- WindowsWindow Coverings
- RoofComposition
- FoundationSlab
School Information
- DistrictHarrison 2
- ElementaryWildflower
- MiddlePanorama
- HighSierra High
Additional Information
- Date ListedMarch 22nd, 2025
- ZoningPUD AO
- Short SaleYes
Listing Details
 Equity Edge Realty, Inc.
Equity Edge Realty, Inc.
Office Contact
latisha@ee-realty.com,719-425-2225
 Terms and Conditions: The content relating to real estate for sale in this Web site comes in part from the Internet Data eXchange ("IDX") program of METROLIST, INC., DBA RECOLORADO® Real estate listings held by brokers other than RE/MAX Professionals are marked with the IDX Logo. This information is being provided for the consumers personal, non-commercial use and may not be used for any other purpose. All information subject to change and should be independently verified.
Terms and Conditions: The content relating to real estate for sale in this Web site comes in part from the Internet Data eXchange ("IDX") program of METROLIST, INC., DBA RECOLORADO® Real estate listings held by brokers other than RE/MAX Professionals are marked with the IDX Logo. This information is being provided for the consumers personal, non-commercial use and may not be used for any other purpose. All information subject to change and should be independently verified.
Copyright 2025 METROLIST, INC., DBA RECOLORADO® -- All Rights Reserved 6455 S. Yosemite St., Suite 500 Greenwood Village, CO 80111 USA
Listing information last updated on April 20th, 2025 at 6:18am MDT.



















































