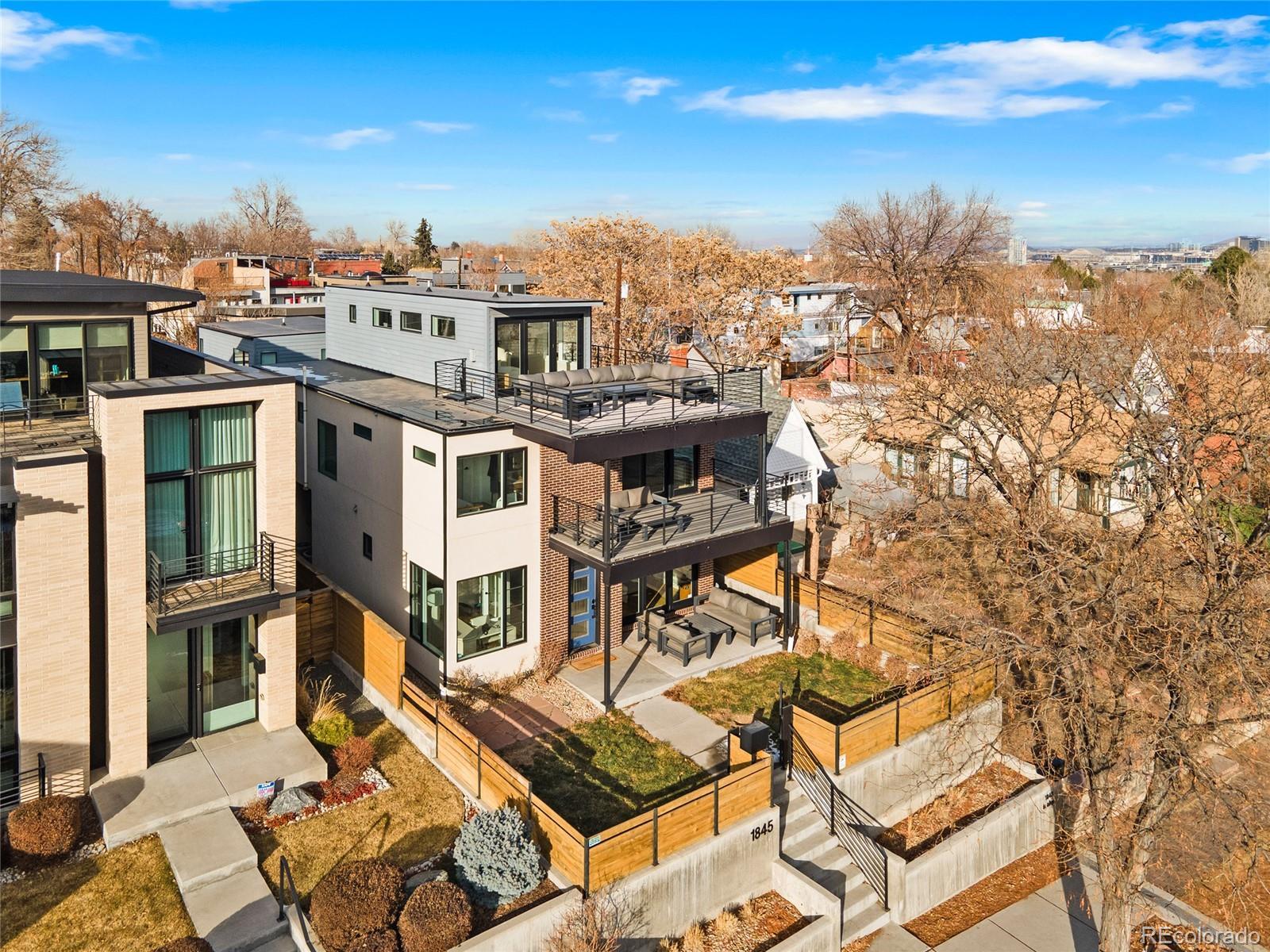Find us on...
Dashboard
- 6 Beds
- 7 Baths
- 4,617 Sqft
- .1 Acres
New Search X
1845 W 33rd Avenue
Perched on one of the most coveted lots in the heart of LoHi, this exceptional contemporary home with a separate ADU offers rare unobstructed views of downtown Denver and the mountains. This home exemplifies elevated Denver living and is available fully furnished (all furniture negotiable). The main level features a functional open layout with a gourmet kitchen that anchors the home with its oversized waterfall quartz island, luxury stainless steel appliances, and walk-in pantry. The adjacent dining room accommodates a large table and flows into the living room with a gas fireplace below the included flat-screen TV. Accordion doors open to a covered patio for great indoor-outdoor living. A spacious office with custom built-ins, a powder room, and a mudroom complete the main level. Upstairs, the primary suite features a south-facing covered balcony, a phenomenal 5-piece bath, and a walk-in closet. Laundry is conveniently located on this level, along with two additional bedrooms with en-suite bathrooms. The upper level is an entertainer's dream with a wet bar, an indoor lounge, a powder room, and accordion doors leading to a sprawling rooftop deck (engineered for a hot tub) with stunning views. The finished basement offers tall ceilings, an expansive living space, a wet bar with a refrigerator/sink/dishwasher, two large conforming bedrooms, and a full bath. The ADU features an upscale kitchen, a living room, a bedroom with a walk-in closet, a full bath, and a laundry closet, and there are electric blinds in both the house and ADU! The oversized 2-car garage includes a dog wash station, built-in cabinetry, and an exterior-accessed storage room. A 3rd off-street parking space ensures ample parking. Two low-maintenance yards offer additional outdoor living space, and the location is unbeatable--steps from some of the best restaurants in the city with easy access to LoHi and downtown Denver. Seller holds a South Dakota real estate license. Buyer to verify all information.
Listing Office: Compass - Denver 
Essential Information
- MLS® #5662068
- Price$2,775,000
- Bedrooms6
- Bathrooms7.00
- Full Baths4
- Half Baths2
- Square Footage4,617
- Acres0.10
- Year Built2017
- TypeResidential
- Sub-TypeSingle Family Residence
- StatusActive
Style
Contemporary, Urban Contemporary
Community Information
- Address1845 W 33rd Avenue
- SubdivisionLower Highlands
- CityDenver
- CountyDenver
- StateCO
- Zip Code80211
Amenities
- Parking Spaces3
- # of Garages2
- ViewCity, Mountain(s)
Utilities
Electricity Connected, Internet Access (Wired), Natural Gas Connected, Phone Available
Parking
Dry Walled, Exterior Access Door, Finished, Insulated Garage, Lighted, Oversized
Interior
- HeatingForced Air, Natural Gas
- CoolingCentral Air
- FireplaceYes
- # of Fireplaces1
- FireplacesGas, Living Room
- StoriesThree Or More
Interior Features
Audio/Video Controls, Built-in Features, Ceiling Fan(s), Eat-in Kitchen, Five Piece Bath, High Ceilings, High Speed Internet, Kitchen Island, Open Floorplan, Pantry, Primary Suite, Quartz Counters, Radon Mitigation System, Smart Thermostat, Smoke Free, Sound System, Utility Sink, Walk-In Closet(s), Wet Bar
Appliances
Bar Fridge, Dishwasher, Disposal, Dryer, Gas Water Heater, Humidifier, Microwave, Oven, Range, Range Hood, Refrigerator, Sump Pump, Washer, Wine Cooler
Exterior
- Lot DescriptionLevel, Near Public Transit
- RoofUnknown
Exterior Features
Balcony, Garden, Lighting, Private Yard, Rain Gutters
Windows
Double Pane Windows, Egress Windows, Window Treatments
School Information
- DistrictDenver 1
- ElementaryTrevista at Horace Mann
- MiddleStrive Sunnyside
- HighNorth
Additional Information
- Date ListedFebruary 27th, 2025
- ZoningU-TU-B
Listing Details
 Compass - Denver
Compass - Denver
Office Contact
david@schlichterteam.com,720-440-2340
 Terms and Conditions: The content relating to real estate for sale in this Web site comes in part from the Internet Data eXchange ("IDX") program of METROLIST, INC., DBA RECOLORADO® Real estate listings held by brokers other than RE/MAX Professionals are marked with the IDX Logo. This information is being provided for the consumers personal, non-commercial use and may not be used for any other purpose. All information subject to change and should be independently verified.
Terms and Conditions: The content relating to real estate for sale in this Web site comes in part from the Internet Data eXchange ("IDX") program of METROLIST, INC., DBA RECOLORADO® Real estate listings held by brokers other than RE/MAX Professionals are marked with the IDX Logo. This information is being provided for the consumers personal, non-commercial use and may not be used for any other purpose. All information subject to change and should be independently verified.
Copyright 2025 METROLIST, INC., DBA RECOLORADO® -- All Rights Reserved 6455 S. Yosemite St., Suite 500 Greenwood Village, CO 80111 USA
Listing information last updated on April 21st, 2025 at 12:03am MDT.



















































