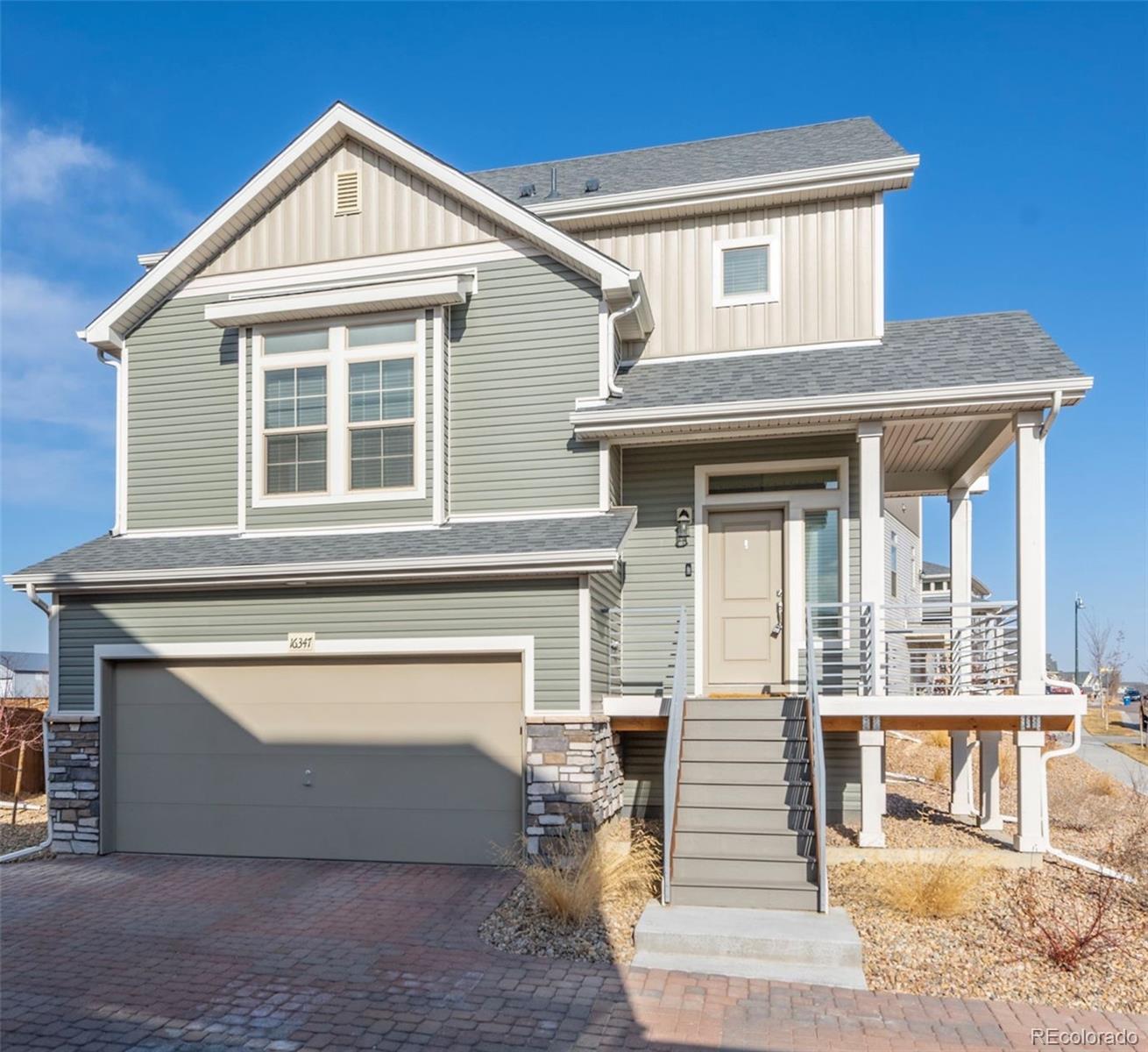Find us on...
Dashboard
- 3 Beds
- 4 Baths
- 1,976 Sqft
- .1 Acres
New Search X
16347 E 111th Drive
Stunning two-story home in Reunion – better than new! This beautifully designed home offers a welcoming covered front porch facing south, perfect for enjoying sunny mornings. The main-level primary suite provides convenience, while the open living room and bright kitchen boast a stylish backsplash, dining counter, and all included appliances. Step out onto the back deck for breathtaking mountain views! Upstairs, you'll find two spacious bedrooms and a full bathroom. The finished basement is a fantastic bonus, featuring a versatile bonus room, additional bathroom, laundry area, and a walkout patio leading to the fully fenced backyard. This move-in-ready, turnkey home has everything you need—schedule your showing today!
Listing Office: iGo Realty 
Essential Information
- MLS® #5656774
- Price$529,900
- Bedrooms3
- Bathrooms4.00
- Full Baths1
- Half Baths2
- Square Footage1,976
- Acres0.10
- Year Built2023
- TypeResidential
- Sub-TypeSingle Family Residence
- StyleContemporary
- StatusActive
Community Information
- Address16347 E 111th Drive
- SubdivisionReunion
- CityCommerce City
- CountyAdams
- StateCO
- Zip Code80022
Amenities
- AmenitiesFitness Center, Park, Pool
- Parking Spaces2
- ParkingConcrete
- # of Garages2
Utilities
Cable Available, Electricity Connected, Natural Gas Connected, Phone Available
Interior
- HeatingForced Air, Natural Gas
- CoolingCentral Air
- StoriesTwo
Interior Features
Ceiling Fan(s), Corian Counters, Eat-in Kitchen, Entrance Foyer, High Ceilings, Kitchen Island, Open Floorplan, Pantry, Smoke Free, Walk-In Closet(s)
Appliances
Dishwasher, Disposal, Gas Water Heater, Microwave, Range, Range Hood, Refrigerator, Self Cleaning Oven
Exterior
- Exterior FeaturesBalcony
- WindowsWindow Coverings
- RoofComposition
- FoundationSlab
Lot Description
Landscaped, Master Planned, Sprinklers In Front, Sprinklers In Rear
School Information
- DistrictSchool District 27-J
- ElementaryReunion
- MiddleOtho Stuart
- HighPrairie View
Additional Information
- Date ListedMarch 8th, 2025
- ZoningRES
Listing Details
 iGo Realty
iGo Realty
Office Contact
arlene@igorealty.com,303-506-6742
 Terms and Conditions: The content relating to real estate for sale in this Web site comes in part from the Internet Data eXchange ("IDX") program of METROLIST, INC., DBA RECOLORADO® Real estate listings held by brokers other than RE/MAX Professionals are marked with the IDX Logo. This information is being provided for the consumers personal, non-commercial use and may not be used for any other purpose. All information subject to change and should be independently verified.
Terms and Conditions: The content relating to real estate for sale in this Web site comes in part from the Internet Data eXchange ("IDX") program of METROLIST, INC., DBA RECOLORADO® Real estate listings held by brokers other than RE/MAX Professionals are marked with the IDX Logo. This information is being provided for the consumers personal, non-commercial use and may not be used for any other purpose. All information subject to change and should be independently verified.
Copyright 2025 METROLIST, INC., DBA RECOLORADO® -- All Rights Reserved 6455 S. Yosemite St., Suite 500 Greenwood Village, CO 80111 USA
Listing information last updated on April 3rd, 2025 at 12:03am MDT.

































