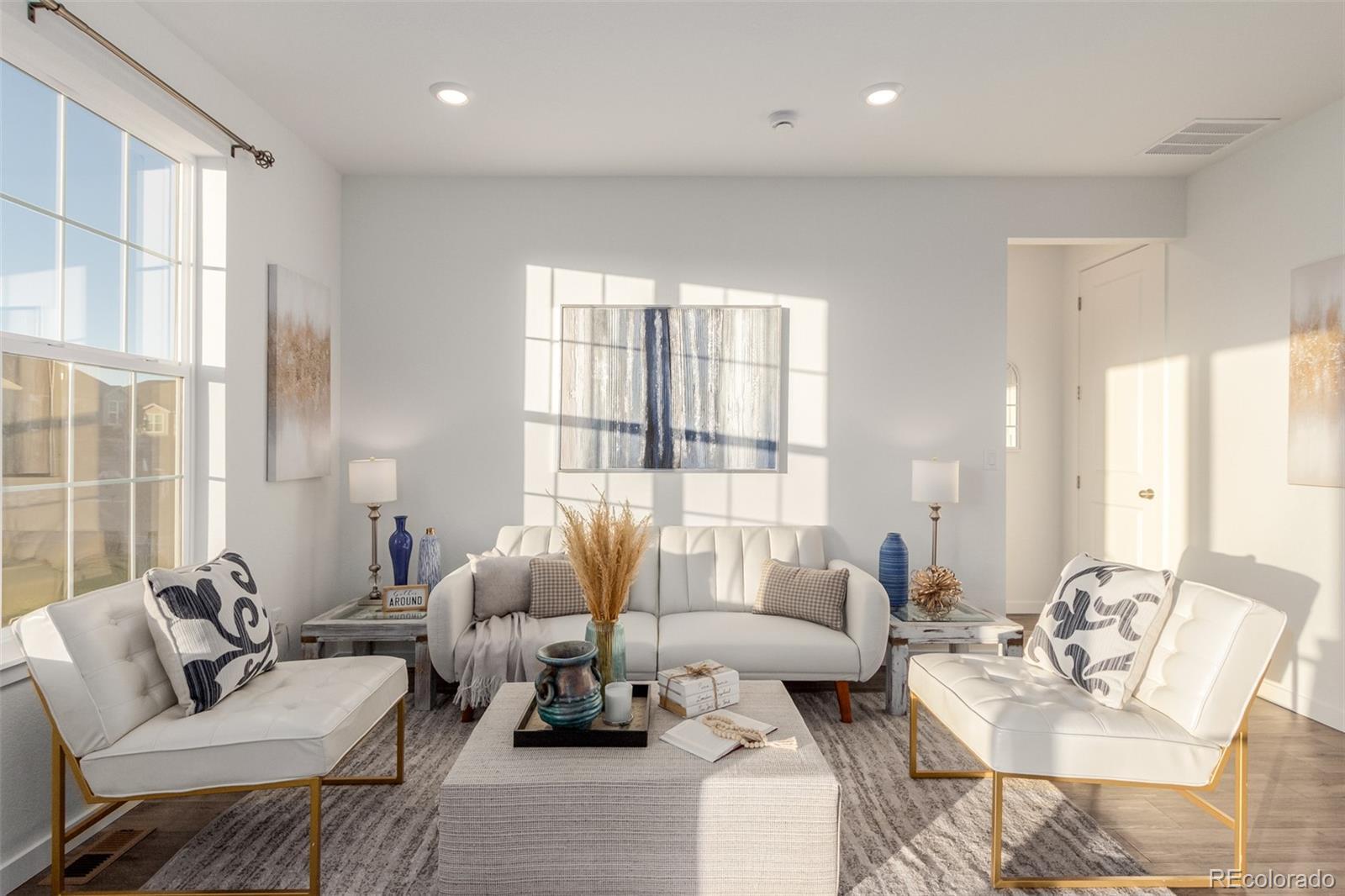Find us on...
Dashboard
- 3 Beds
- 2 Baths
- 1,366 Sqft
- .23 Acres
New Search X
15881 Willow Way
Welcome to this stunning NEARLY NEW ranch-style home with 3 bedrooms, 2 bathrooms, and an attached 3-car garage with ROOM for everything and a fully beautiful professionally landscaped corner lot! This home is located on a fabulous over-sized landscaped corner lot of Todd Creek Golf Club and offers pride of ownership! Situated in 55+ Active Adult Community! This gem features charming curb appeal with brick accents, a grassy lawn, a 3-car garage, an extended driveway, and an inviting front porch. Inside, you'll discover an immaculately designed interior boasting a spacious open floor plan excellent for welcoming and entertaining guests. The home is adorned with freshly painted walls, high ceilings, recessed lighting, wood-style vinyl flooring, and abundant natural light streaming through large windows. The impeccable kitchen is a homemaker's delight, equipped with sleek stainless- steel appliances, quartz counters, crisp white cabinetry, The primary bedroom is a pristine ensuite, with a walk-in closet and gorgeous double sinks with a window adding wonderful light. Sliding glass doors lead to a serene backyard, showcasing a lush landscape and a lovely neighborhood view. What are you waiting for? Don't miss out on this fantastic opportunity!
Listing Office: HomeSmart 
Essential Information
- MLS® #5650218
- Price$599,900
- Bedrooms3
- Bathrooms2.00
- Full Baths1
- Square Footage1,366
- Acres0.23
- Year Built2022
- TypeResidential
- Sub-TypeSingle Family Residence
- StyleTraditional
- StatusActive
Community Information
- Address15881 Willow Way
- SubdivisionHeritage Todd Creek
- CityThornton
- CountyAdams
- StateCO
- Zip Code80602
Amenities
- Parking Spaces3
- # of Garages3
Amenities
Clubhouse, Fitness Center, Gated, Golf Course, Pool, Spa/Hot Tub, Tennis Court(s)
Utilities
Cable Available, Electricity Available, Electricity Connected, Internet Access (Wired), Natural Gas Available, Natural Gas Connected, Phone Available
Interior
- HeatingForced Air, Natural Gas
- CoolingCentral Air
- StoriesOne
Interior Features
Built-in Features, Eat-in Kitchen, Entrance Foyer, High Ceilings, High Speed Internet, Kitchen Island, Open Floorplan, Pantry, Primary Suite, Quartz Counters, Smoke Free, Walk-In Closet(s)
Appliances
Dishwasher, Disposal, Microwave, Refrigerator, Self Cleaning Oven, Sump Pump
Exterior
- Exterior FeaturesRain Gutters
- WindowsDouble Pane Windows
- RoofComposition
- FoundationSlab
Lot Description
Corner Lot, Landscaped, Sloped
School Information
- DistrictSchool District 27-J
- ElementaryBrantner
- MiddleRoger Quist
- HighRiverdale Ridge
Additional Information
- Date ListedOctober 26th, 2024
- ZoningRES
Listing Details
 HomeSmart
HomeSmart
Office Contact
ranae.rubio@me.com,303-478-0509
 Terms and Conditions: The content relating to real estate for sale in this Web site comes in part from the Internet Data eXchange ("IDX") program of METROLIST, INC., DBA RECOLORADO® Real estate listings held by brokers other than RE/MAX Professionals are marked with the IDX Logo. This information is being provided for the consumers personal, non-commercial use and may not be used for any other purpose. All information subject to change and should be independently verified.
Terms and Conditions: The content relating to real estate for sale in this Web site comes in part from the Internet Data eXchange ("IDX") program of METROLIST, INC., DBA RECOLORADO® Real estate listings held by brokers other than RE/MAX Professionals are marked with the IDX Logo. This information is being provided for the consumers personal, non-commercial use and may not be used for any other purpose. All information subject to change and should be independently verified.
Copyright 2025 METROLIST, INC., DBA RECOLORADO® -- All Rights Reserved 6455 S. Yosemite St., Suite 500 Greenwood Village, CO 80111 USA
Listing information last updated on April 12th, 2025 at 11:03am MDT.































