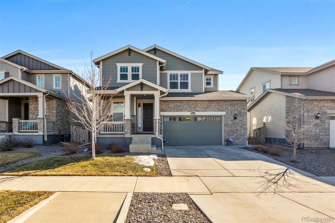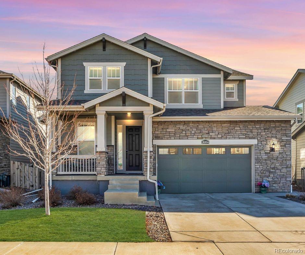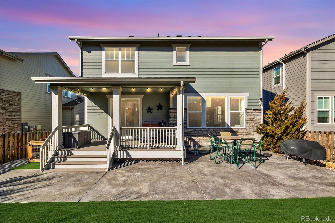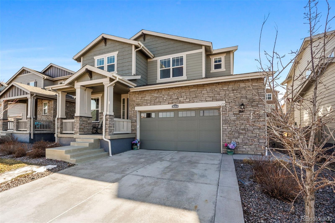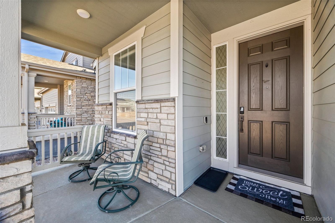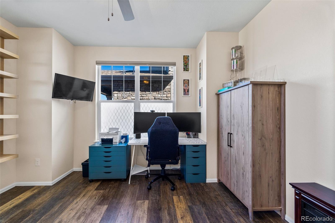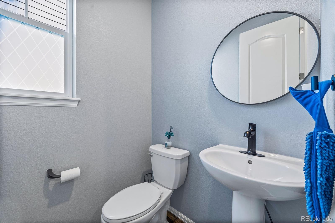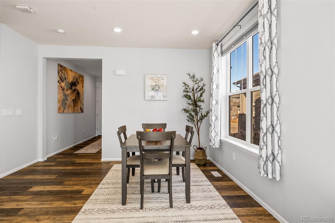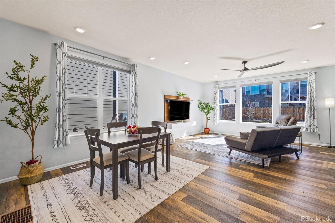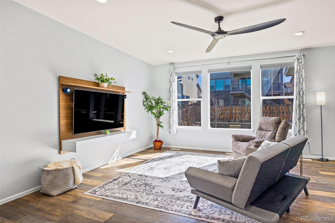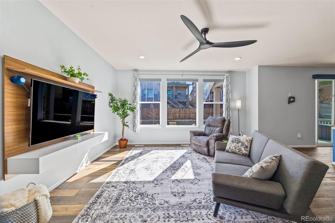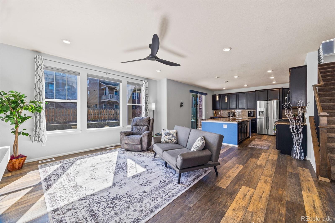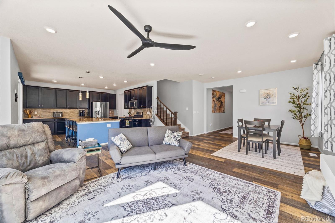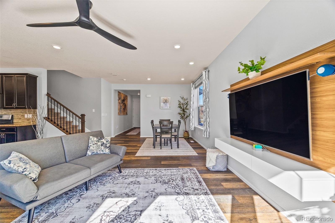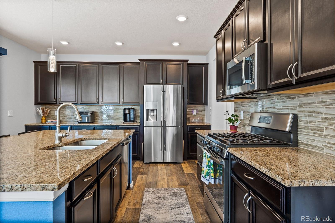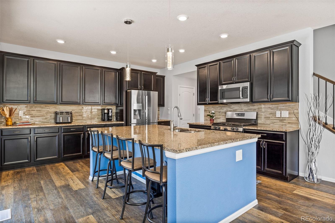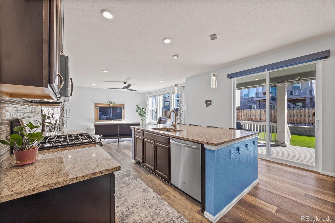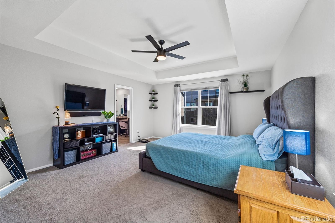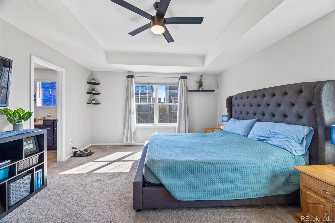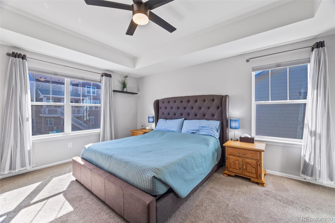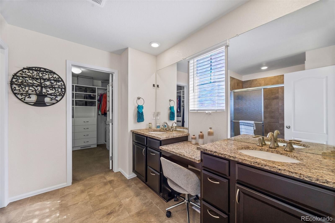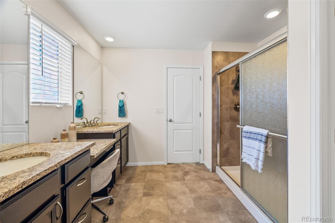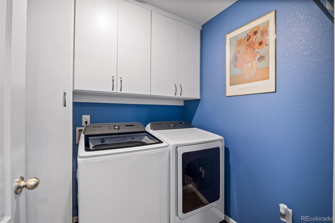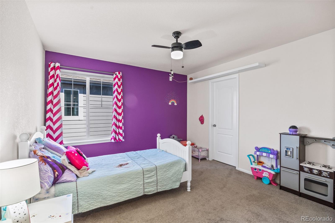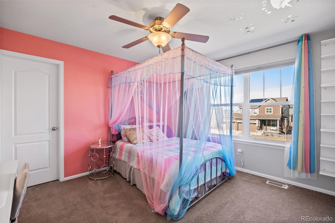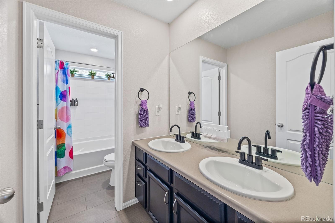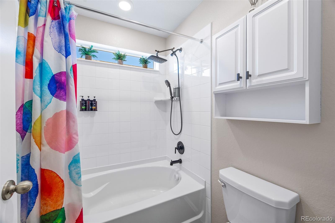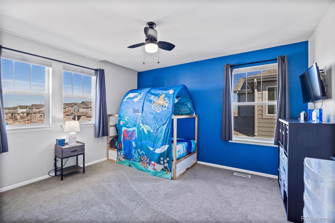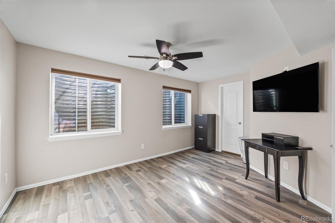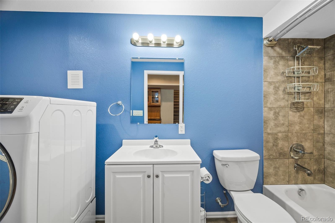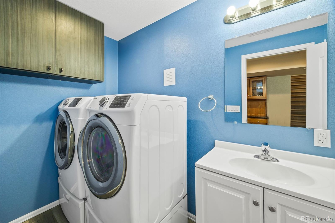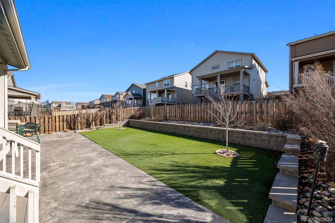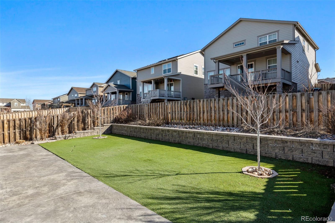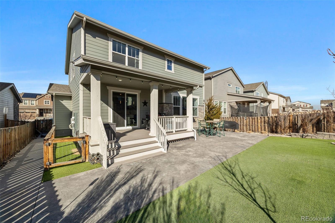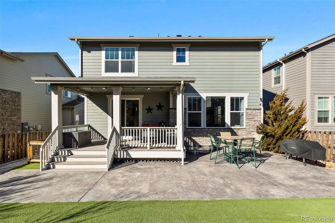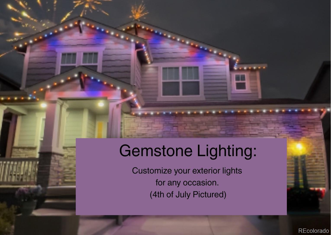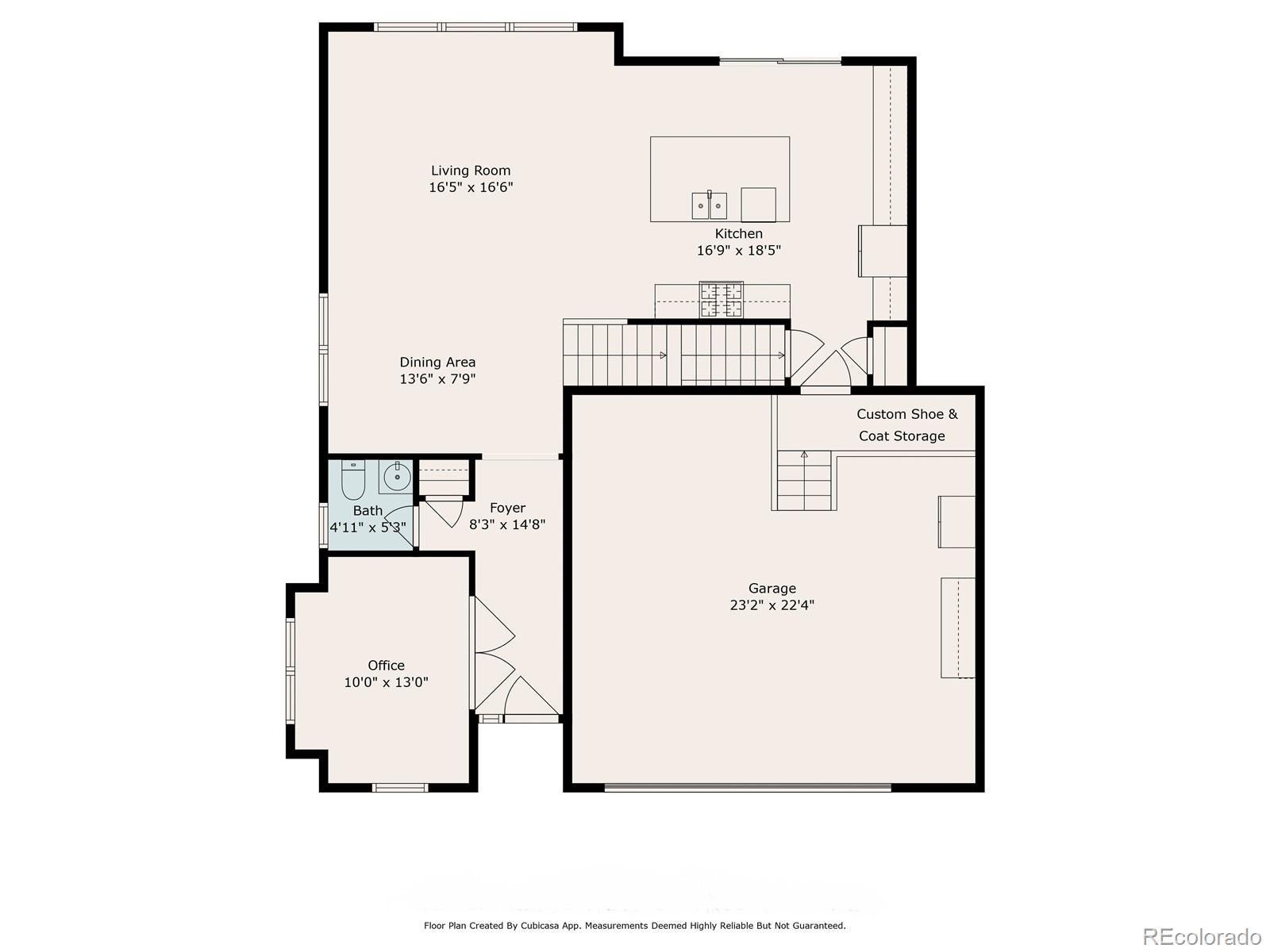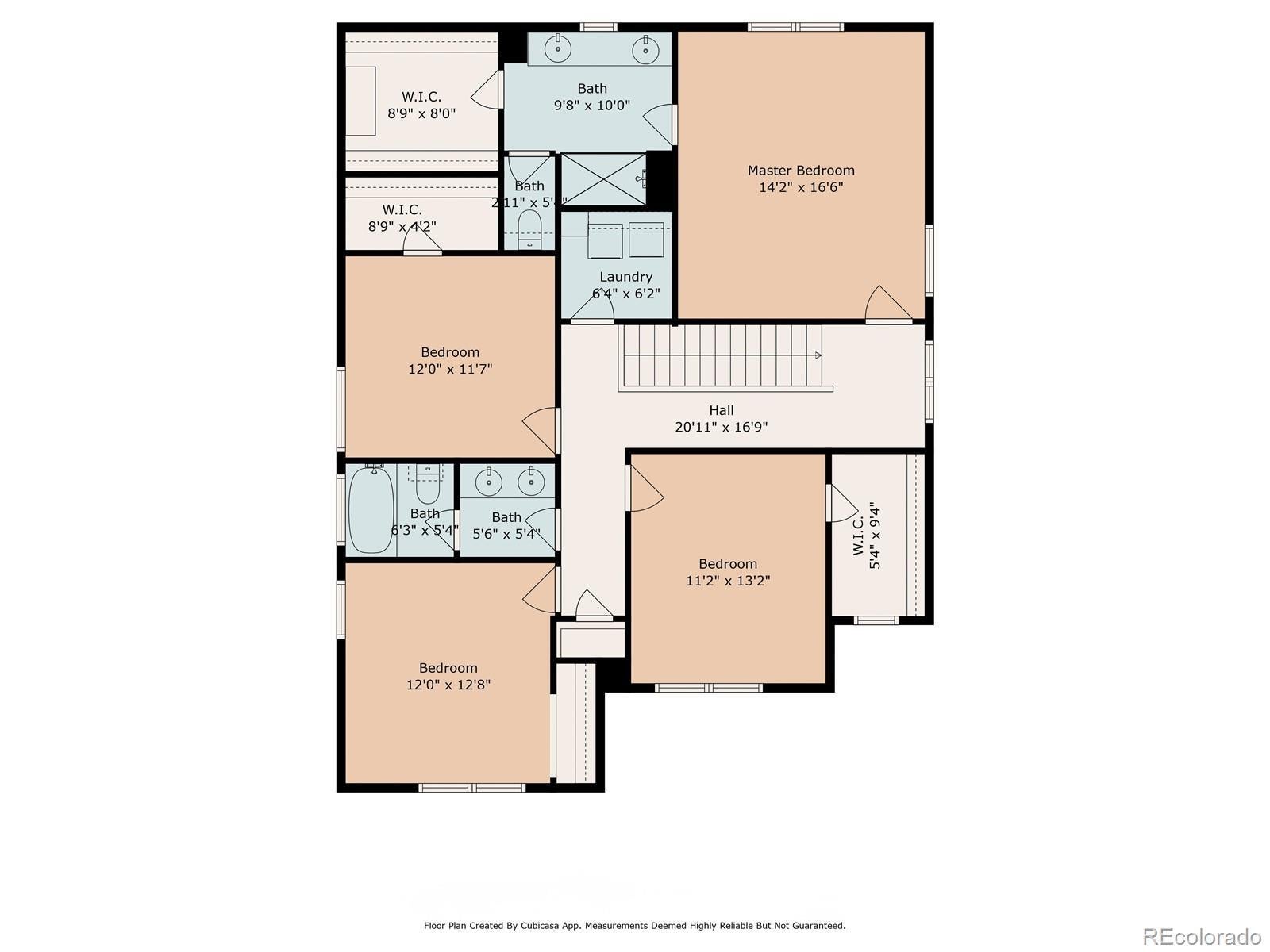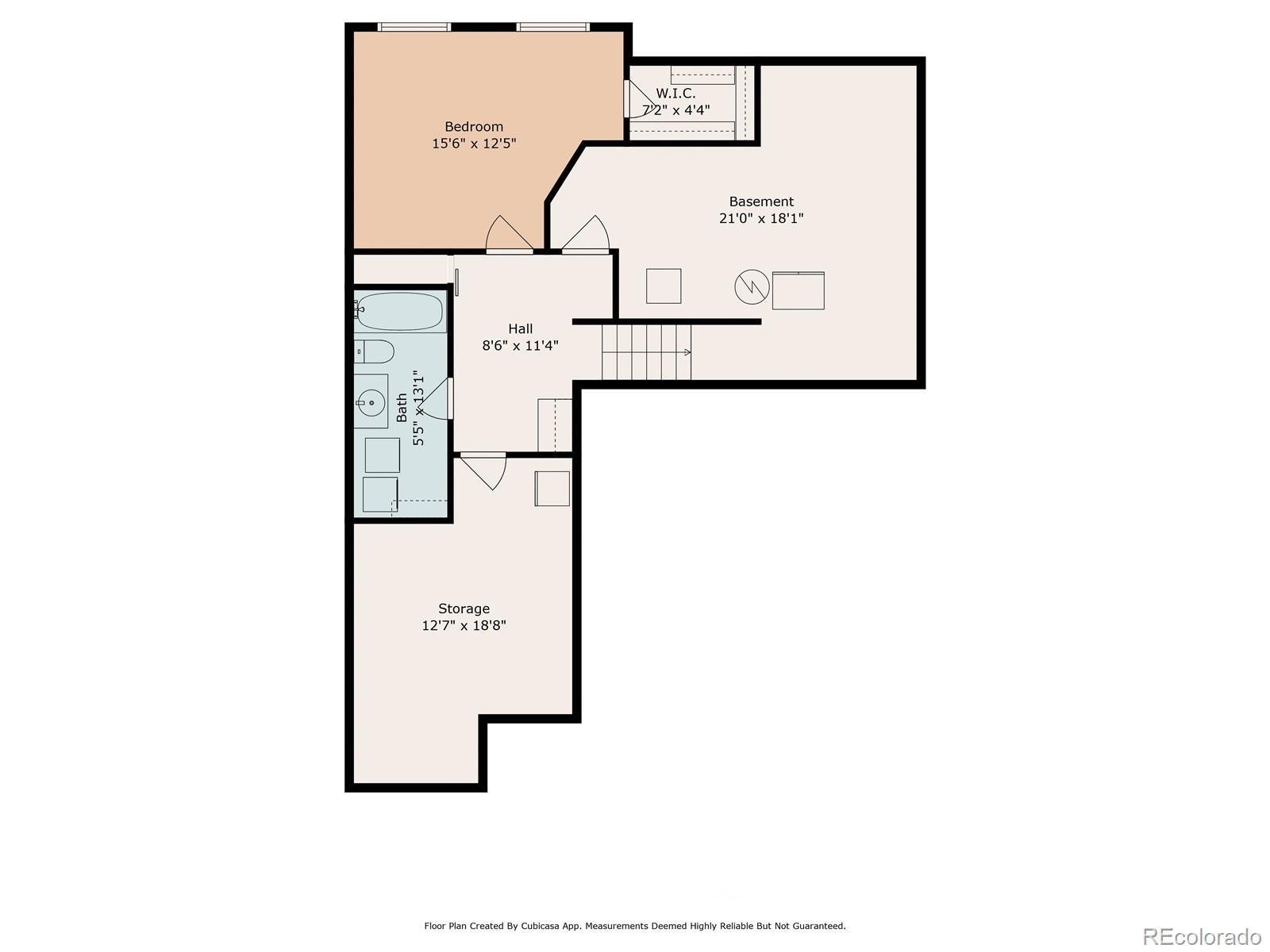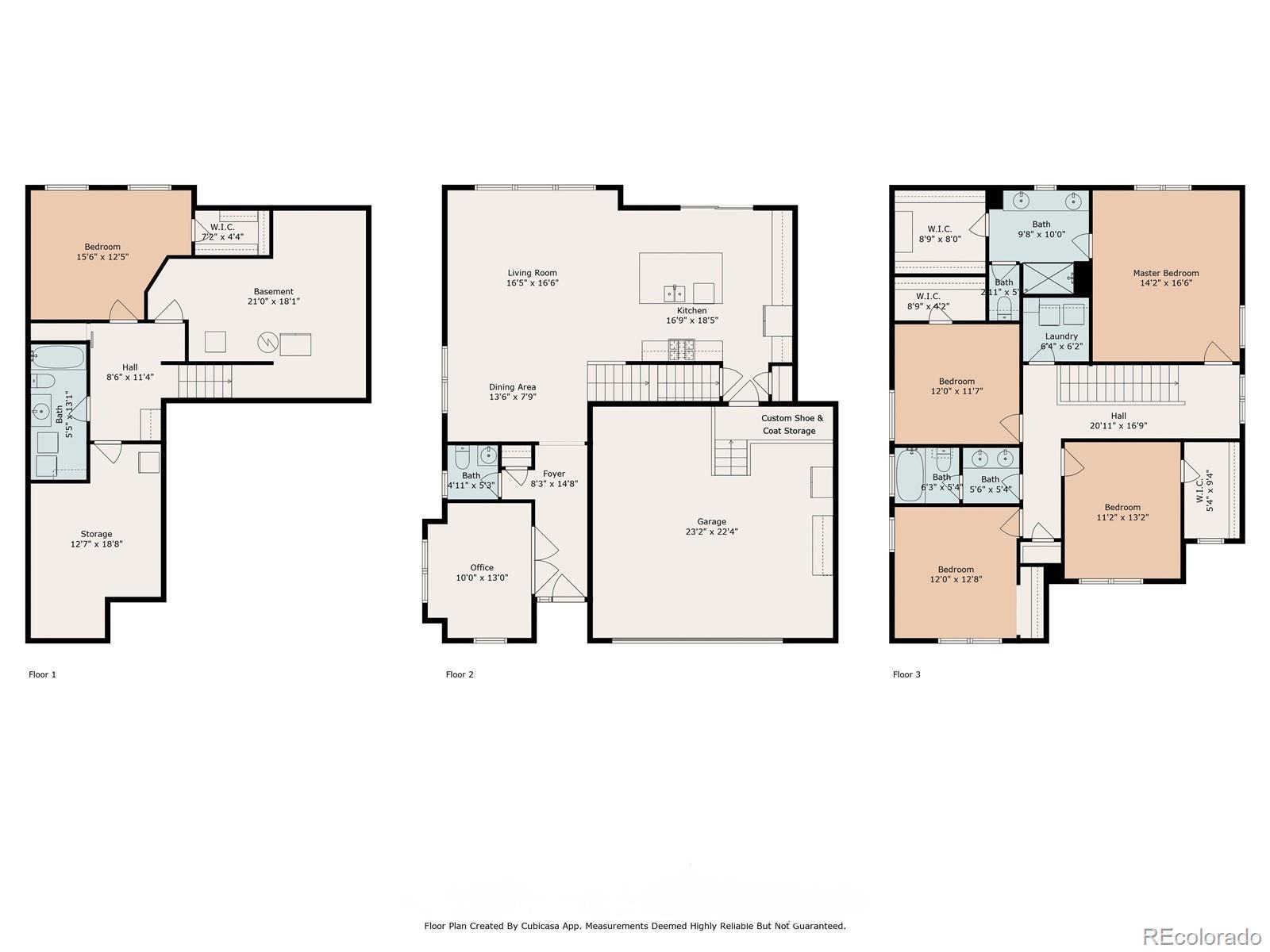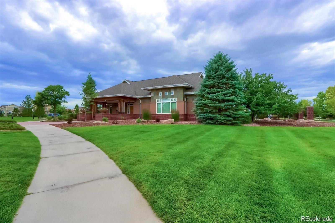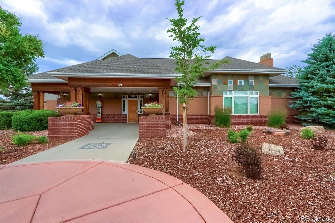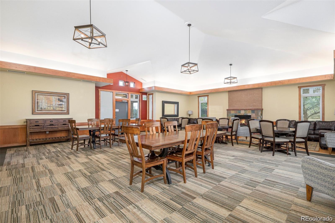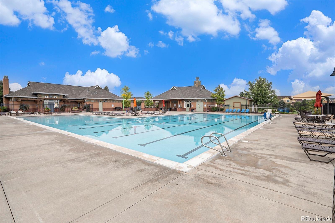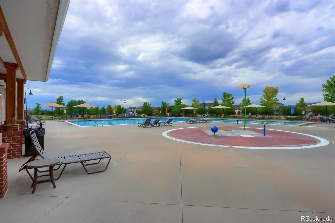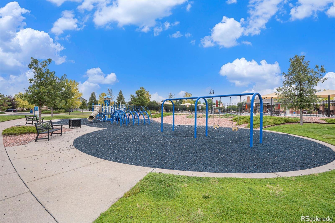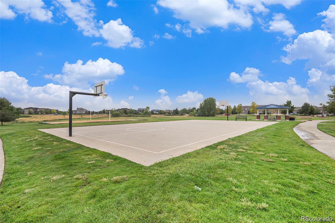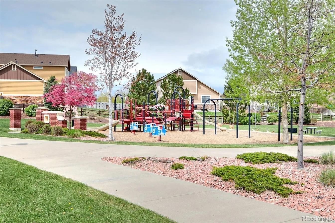Find us on...
Dashboard
- 5 Beds
- 4 Baths
- 2,722 Sqft
- .13 Acres
New Search X
26304 E 4th Place
Discover the perfect blend of comfort and efficiency in this stunning 5-bedroom, 4-bathroom home. The inviting front exterior features an extended driveway leading to an oversized two-car garage, with a custom mudroom. Gemstone exterior lighting allows you to effortlessly customize your home's ambiance year-round without needing a ladder. Inside, the main level greets you with an expansive enclosed office with custom French doors. The open-concept living and dining areas are bathed in natural light, creating a warm atmosphere for gatherings. The chef’s kitchen boasts stainless steel appliances, a generous island with seating, and seamless access to your backyard oasis. Step outside to a low-maintenance backyard designed for entertaining, featuring lush artificial turf with a built-in sprinkler system, an expansive concrete patio, a stylish retaining wall, and a dedicated dog run with pet-friendly turf. Upstairs, the primary suite serves as a private retreat with a custom walk-in closet, double vanities, and a spacious shower for ultimate relaxation. Three additional bedrooms with large custom closets provide ample space for family or guests, complemented by a well-appointed full bathroom with double vanities and a convenient laundry room. The finished basement adds even more versatility, including a fifth bedroom, a full bath, a private laundry area, and two large storage rooms ready for your personal touch. Enjoy year-round comfort with a new Rheem 2-stage HVAC system (built for this size home), a whole-home humidifier, an In-Duct UV Light Sanitation system, and a radon mitigation system, further enhanced by a Class 4 Impact shingle roof and solar panels for energy efficiency. Conveniently located just minutes from Buckley Space Force Base, DIA, E-470, and I-70, this home is nestled in a vibrant Adonea community that offers parks, a private pool and splash pad, a clubhouse, and engaging neighborhood events like Food Truck Fridays and holiday celebrations.
Listing Office: Real Broker, LLC DBA Real 
Essential Information
- MLS® #5643953
- Price$650,000
- Bedrooms5
- Bathrooms4.00
- Full Baths2
- Half Baths1
- Square Footage2,722
- Acres0.13
- Year Built2019
- TypeResidential
- Sub-TypeSingle Family Residence
- StyleTraditional
- StatusActive
Community Information
- Address26304 E 4th Place
- SubdivisionAdonea
- CityAurora
- CountyArapahoe
- StateCO
- Zip Code80018
Amenities
- Parking Spaces2
- # of Garages2
Amenities
Clubhouse, Park, Playground, Pool, Trail(s)
Utilities
Cable Available, Electricity Available, Electricity Connected, Internet Access (Wired), Natural Gas Available, Natural Gas Connected, Phone Available
Parking
Concrete, Dry Walled, Insulated Garage, Oversized, Storage
Interior
- HeatingForced Air
- CoolingCentral Air
- StoriesTwo
Interior Features
Built-in Features, Ceiling Fan(s), Eat-in Kitchen, Granite Counters, High Ceilings, High Speed Internet, In-Law Floor Plan, Kitchen Island, Open Floorplan, Pantry, Primary Suite, Radon Mitigation System, Smart Ceiling Fan, Smart Lights, Smart Thermostat, Smoke Free, Walk-In Closet(s), Wired for Data
Appliances
Dishwasher, Disposal, Dryer, Freezer, Gas Water Heater, Humidifier, Microwave, Oven, Refrigerator, Self Cleaning Oven, Smart Appliances, Sump Pump, Washer
Exterior
- RoofComposition
- FoundationSlab
Exterior Features
Dog Run, Garden, Lighting, Private Yard, Rain Gutters
Lot Description
Irrigated, Landscaped, Sprinklers In Front, Sprinklers In Rear
Windows
Double Pane Windows, Egress Windows, Window Coverings, Window Treatments
School Information
- DistrictAdams-Arapahoe 28J
- ElementaryVista Peak
- MiddleVista Peak
- HighVista Peak
Additional Information
- Date ListedMarch 1st, 2025
Listing Details
 Real Broker, LLC DBA Real
Real Broker, LLC DBA Real- Office Contactsam@calhounre.com,720-515-3130
 Terms and Conditions: The content relating to real estate for sale in this Web site comes in part from the Internet Data eXchange ("IDX") program of METROLIST, INC., DBA RECOLORADO® Real estate listings held by brokers other than RE/MAX Professionals are marked with the IDX Logo. This information is being provided for the consumers personal, non-commercial use and may not be used for any other purpose. All information subject to change and should be independently verified.
Terms and Conditions: The content relating to real estate for sale in this Web site comes in part from the Internet Data eXchange ("IDX") program of METROLIST, INC., DBA RECOLORADO® Real estate listings held by brokers other than RE/MAX Professionals are marked with the IDX Logo. This information is being provided for the consumers personal, non-commercial use and may not be used for any other purpose. All information subject to change and should be independently verified.
Copyright 2025 METROLIST, INC., DBA RECOLORADO® -- All Rights Reserved 6455 S. Yosemite St., Suite 500 Greenwood Village, CO 80111 USA
Listing information last updated on April 20th, 2025 at 8:03pm MDT.

