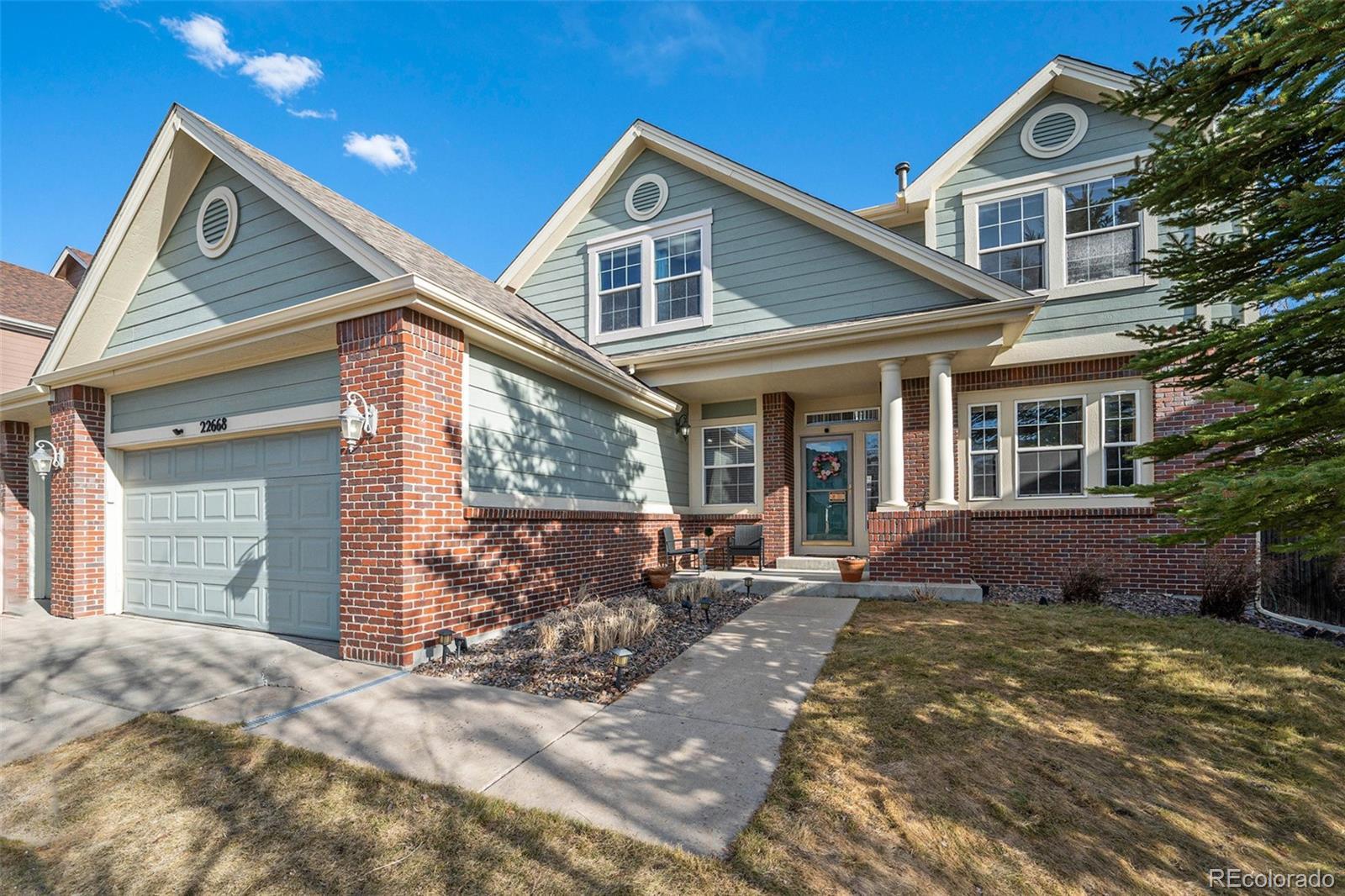Find us on...
Dashboard
- 7 Beds
- 4 Baths
- 3,903 Sqft
- .19 Acres
New Search X
22668 E Lake Place
Welcome to this beautifully designed 7-bedroom, 4-bathroom home that offers a perfect blend of comfort and elegance. The striking curb appeal features a mix of classic brick and contemporary siding, complemented by a welcoming front porch. Step inside to a bright and airy living space with soaring ceilings, expansive windows, and a cozy fireplace, creating an inviting atmosphere for gatherings. The open-concept design seamlessly connects the living room to the fully updated kitchen, featuring sleek gray cabinetry, high-end stainless steel appliances, and an oversized island—ideal for entertaining. The primary suite is a true retreat, complete with a spacious layout, a bay window, and an en-suite bath. Additional bedrooms provide versatility for guest rooms, home offices, or creative spaces. Downstairs, a finished basement with a stylish wet bar adds extra living and entertaining space, perfect for movie nights or game days. Outside, the private backyard offers a covered patio and ample space for outdoor enjoyment. Located in a desirable neighborhood close to parks, schools, and shopping, this home is move-in ready and waiting for its next owner!
Listing Office: Brokers Guild Real Estate 
Essential Information
- MLS® #5641176
- Price$795,000
- Bedrooms7
- Bathrooms4.00
- Full Baths2
- Half Baths2
- Square Footage3,903
- Acres0.19
- Year Built2001
- TypeResidential
- Sub-TypeSingle Family Residence
- StyleTraditional
- StatusActive
Community Information
- Address22668 E Lake Place
- SubdivisionSaddle Rock Ridge
- CityCentennial
- CountyArapahoe
- StateCO
- Zip Code80015
Amenities
- AmenitiesPlayground
- Parking Spaces3
- # of Garages3
Utilities
Electricity Available, Natural Gas Available
Interior
- HeatingForced Air
- CoolingCentral Air
- FireplaceYes
- # of Fireplaces1
- FireplacesFamily Room
- StoriesTwo
Interior Features
Ceiling Fan(s), Eat-in Kitchen, Five Piece Bath, High Ceilings, Kitchen Island, Open Floorplan, Tile Counters, Walk-In Closet(s)
Appliances
Cooktop, Dishwasher, Disposal, Gas Water Heater, Microwave, Oven, Refrigerator
Exterior
- Exterior FeaturesPrivate Yard
- RoofArchitecural Shingle
- FoundationSlab
Lot Description
Cul-De-Sac, Irrigated, Landscaped, Level, Sprinklers In Front, Sprinklers In Rear
Windows
Double Pane Windows, Window Coverings
School Information
- DistrictCherry Creek 5
- ElementaryCanyon Creek
- MiddleThunder Ridge
- HighCherokee Trail
Additional Information
- Date ListedMarch 14th, 2025
Listing Details
 Brokers Guild Real Estate
Brokers Guild Real Estate
Office Contact
yafei0918@gmail.com,720-326-5452
 Terms and Conditions: The content relating to real estate for sale in this Web site comes in part from the Internet Data eXchange ("IDX") program of METROLIST, INC., DBA RECOLORADO® Real estate listings held by brokers other than RE/MAX Professionals are marked with the IDX Logo. This information is being provided for the consumers personal, non-commercial use and may not be used for any other purpose. All information subject to change and should be independently verified.
Terms and Conditions: The content relating to real estate for sale in this Web site comes in part from the Internet Data eXchange ("IDX") program of METROLIST, INC., DBA RECOLORADO® Real estate listings held by brokers other than RE/MAX Professionals are marked with the IDX Logo. This information is being provided for the consumers personal, non-commercial use and may not be used for any other purpose. All information subject to change and should be independently verified.
Copyright 2025 METROLIST, INC., DBA RECOLORADO® -- All Rights Reserved 6455 S. Yosemite St., Suite 500 Greenwood Village, CO 80111 USA
Listing information last updated on April 7th, 2025 at 7:03am MDT.











































