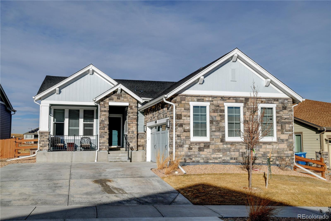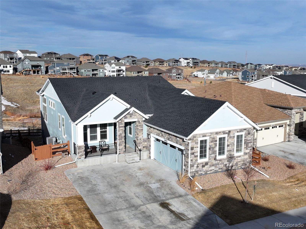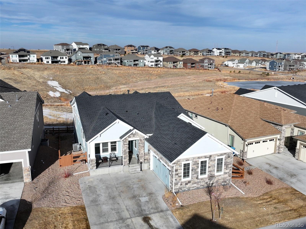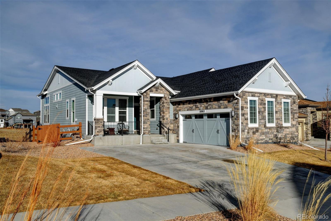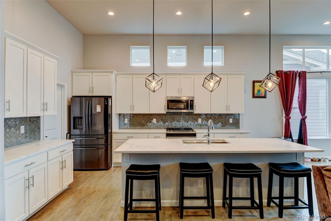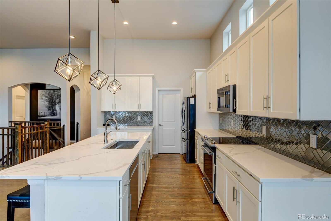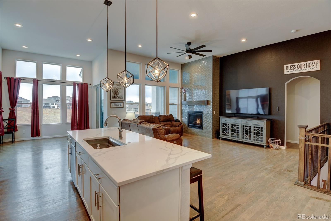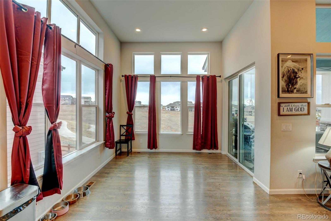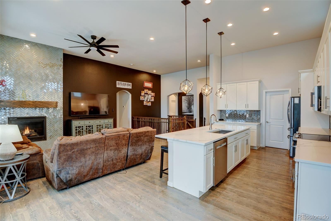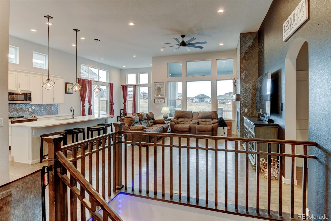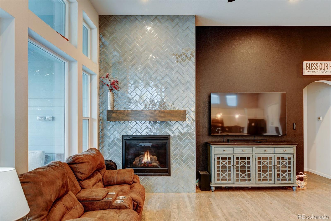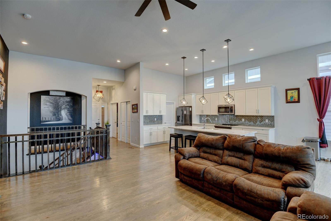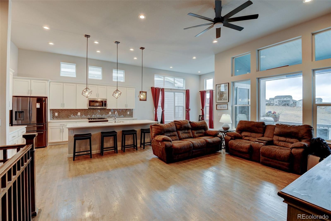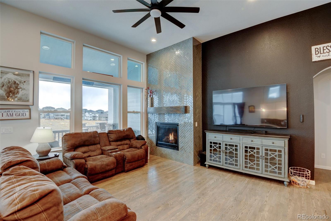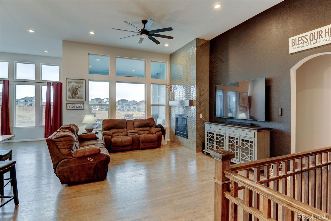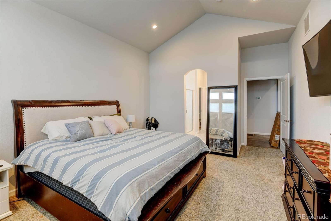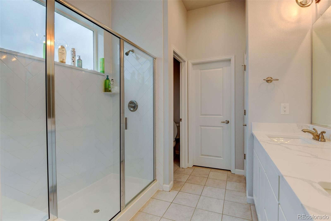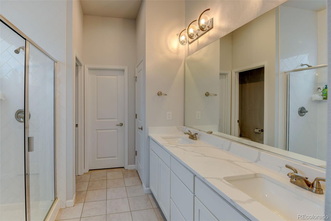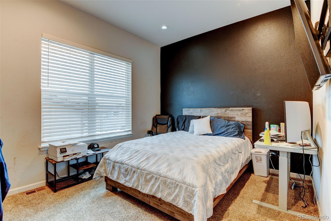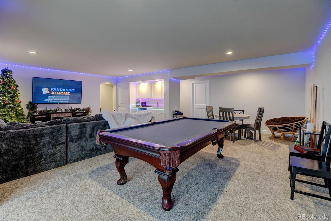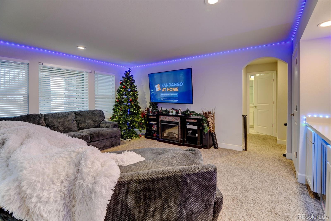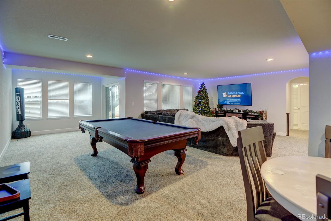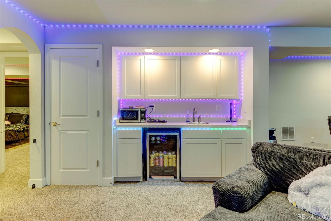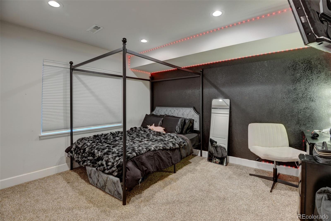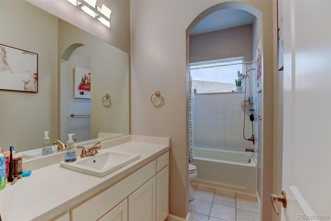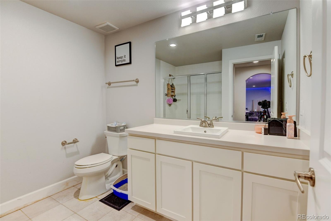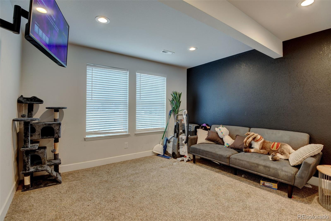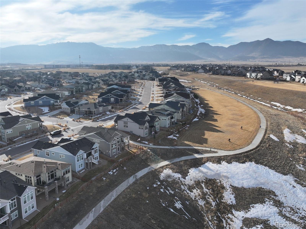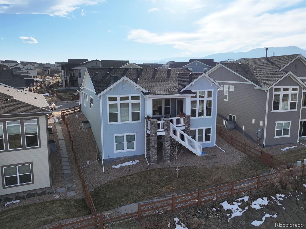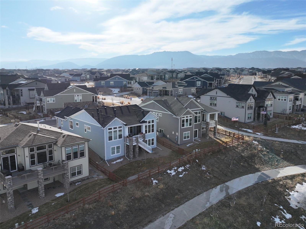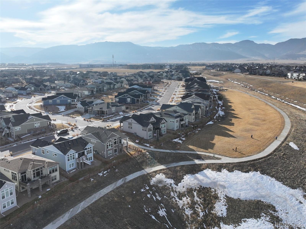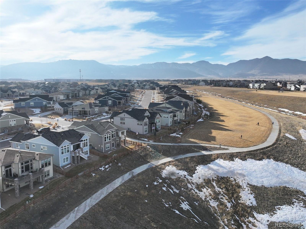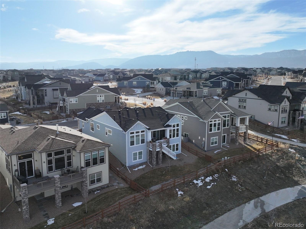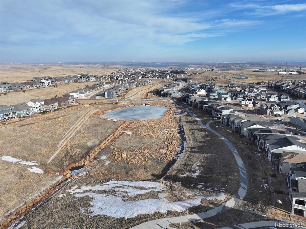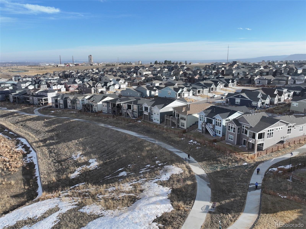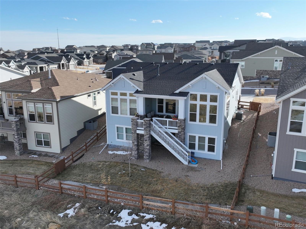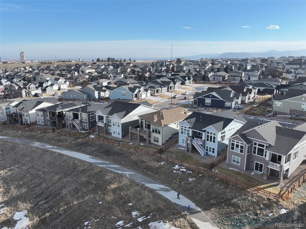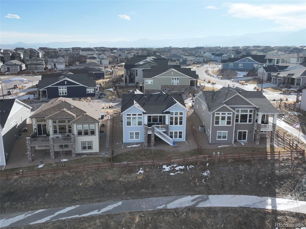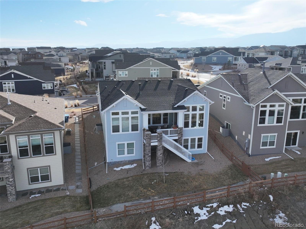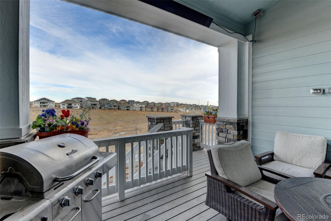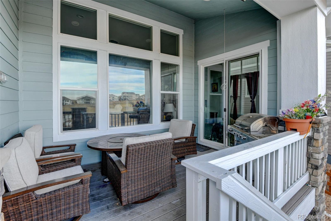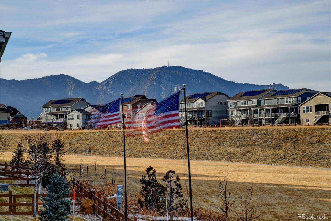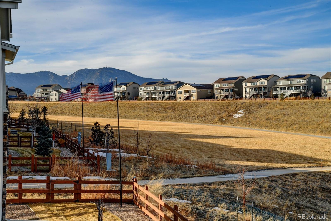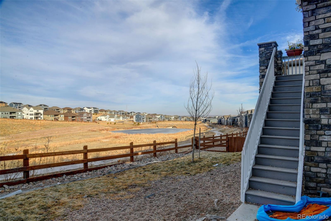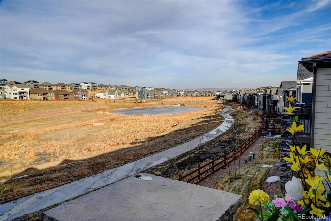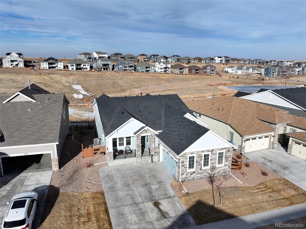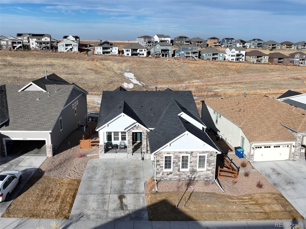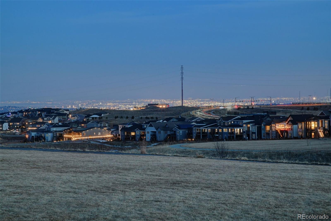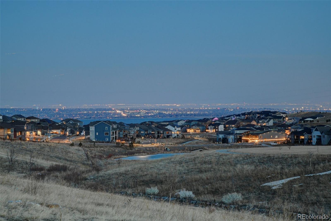Find us on...
Dashboard
- 5 Beds
- 3 Baths
- 3,300 Sqft
- .16 Acres
New Search X
18863 W 94th Lane
Ranch style patio home in the sought-after Candelas Neighborhood! Property backs to a greenbelt and open space! Breathtaking twilight views! Covered Deck & serenity for morning coffee or sunset drinks will be your sanctuary! This patio home is Maintenance free on the exterior - Snow removal, Yard, Mowing & Maintenance is covered in your HOA dues! Main level has 3 bedrooms, 2 Bathrooms, Family room, Dining, Kitchen w/ breakfast bar, Stunning custom fireplace, Mud Room & Laundry! Finished Walkout Basement has 2 bedrooms, Great room, Bathroom, Wet bar, & Storage! Extra outside outlets, Hardwood Floors, Kitchen, Light fixtures! Premium Lot! HOA Fee includes Swimming pools, Fitness centers, Community garden, Tennis courts and an abundance of Parks and trails! Quick access to Boulder, Golden, Lakewood, Shopping, Entertainment & restaurants! The Candelas Neighborhood offers a sense of community and connection for all!
Listing Office: RE/MAX MOMENTUM 
Essential Information
- MLS® #5640297
- Price$775,000
- Bedrooms5
- Bathrooms3.00
- Full Baths1
- Square Footage3,300
- Acres0.16
- Year Built2022
- TypeResidential
- Sub-TypeSingle Family Residence
- StyleContemporary
- StatusActive
Community Information
- Address18863 W 94th Lane
- SubdivisionCandelas
- CityArvada
- CountyJefferson
- StateCO
- Zip Code80007
Amenities
- Parking Spaces2
- ParkingConcrete
- # of Garages2
- ViewLake, Mountain(s)
Amenities
Fitness Center, Garden Area, Park, Playground, Pool, Trail(s)
Utilities
Cable Available, Electricity Available, Electricity Connected
Interior
- HeatingForced Air
- CoolingCentral Air
- FireplaceYes
- # of Fireplaces1
- FireplacesLiving Room
- StoriesTwo
Interior Features
Ceiling Fan(s), Five Piece Bath, Granite Counters, Kitchen Island, Open Floorplan, Smoke Free, Vaulted Ceiling(s), Walk-In Closet(s), Wet Bar
Exterior
- Exterior FeaturesBalcony, Private Yard
- RoofComposition
Lot Description
Borders Public Land, Foothills, Greenbelt, Irrigated, Landscaped, Near Public Transit, Sprinklers In Front, Sprinklers In Rear
Windows
Double Pane Windows, Window Coverings
School Information
- DistrictJefferson County R-1
- ElementaryThree Creeks
- MiddleThree Creeks
- HighRalston Valley
Additional Information
- Date ListedApril 7th, 2025
- Short SaleYes
Listing Details
 RE/MAX MOMENTUM
RE/MAX MOMENTUM
Office Contact
michelled.realtor@gmail.com,720-422-2676
 Terms and Conditions: The content relating to real estate for sale in this Web site comes in part from the Internet Data eXchange ("IDX") program of METROLIST, INC., DBA RECOLORADO® Real estate listings held by brokers other than RE/MAX Professionals are marked with the IDX Logo. This information is being provided for the consumers personal, non-commercial use and may not be used for any other purpose. All information subject to change and should be independently verified.
Terms and Conditions: The content relating to real estate for sale in this Web site comes in part from the Internet Data eXchange ("IDX") program of METROLIST, INC., DBA RECOLORADO® Real estate listings held by brokers other than RE/MAX Professionals are marked with the IDX Logo. This information is being provided for the consumers personal, non-commercial use and may not be used for any other purpose. All information subject to change and should be independently verified.
Copyright 2025 METROLIST, INC., DBA RECOLORADO® -- All Rights Reserved 6455 S. Yosemite St., Suite 500 Greenwood Village, CO 80111 USA
Listing information last updated on April 23rd, 2025 at 6:33am MDT.

