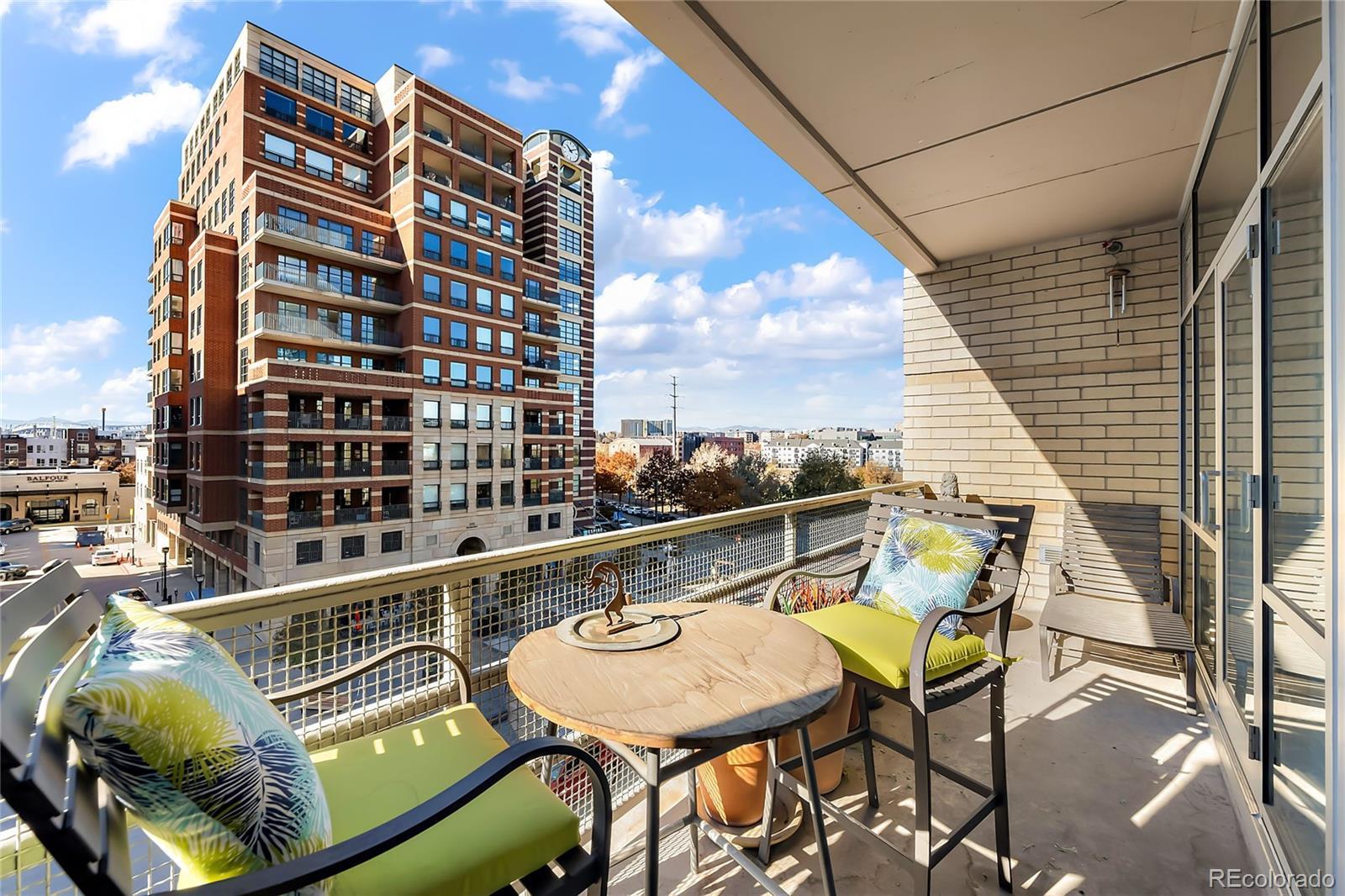Find us on...
Dashboard
- $850k Price
- 2 Beds
- 2 Baths
- 1,440 Sqft
New Search X
1610 Little Raven Street 407
Park Place #407 is one of ONLY 4 residences in this premier strategic location in the Park Place Lofts! Live in the heart of it all on the prestigious Riverfront Park Plaza. This gorgeous remodeled contemporary residence offers it all with designer finishes and lighting upgrades! An expansive open floorplan is framed by huge windows overlooking the vibrant Riverfront Park plaza, the Millennium Bridge, Commons Park AND exceptional mountain views through an open view corridor to the west. The large terrace spans the entire width of the main living room, and is the perfect place for outdoor entertaining, capturing the true essence of the Riverfront Park lifestyle. This residence also owns one of the largest private storage spaces in the building, and it's located right down the hall on the 4th floor! Walk to Union Station, Train to DIA, Fine Dining, 16th St Shuttle, Shops, Theater and Sports Venues. Riverfront Park is a Master Planned Residential Community offering the best that Downtown Denver has to offer. Seller is offering to pay one year's HOA fees to Buyer if closing is on or before April 30, 2025
Listing Office: Kentwood Real Estate City Properties 
Essential Information
- MLS® #5631301
- Price$850,000
- Bedrooms2
- Bathrooms2.00
- Full Baths1
- Square Footage1,440
- Acres0.00
- Year Built2000
- TypeResidential
- Sub-TypeCondominium
- StyleLoft
- StatusActive
Community Information
- Address1610 Little Raven Street 407
- SubdivisionRiverfront Park
- CityDenver
- CountyDenver
- StateCO
- Zip Code80202
Amenities
- AmenitiesElevator(s), Parking
- Parking Spaces1
- # of Garages1
- ViewMountain(s)
Utilities
Electricity Connected, Internet Access (Wired), Natural Gas Connected, Phone Available
Parking
Heated Garage, Storage, Underground
Interior
- HeatingForced Air
- CoolingAir Conditioning-Room
- StoriesOne
Interior Features
Five Piece Bath, Granite Counters, High Ceilings, Kitchen Island, Open Floorplan, Walk-In Closet(s)
Appliances
Dishwasher, Disposal, Double Oven, Dryer, Gas Water Heater, Microwave, Oven, Range, Range Hood, Refrigerator, Trash Compactor, Washer
Exterior
- Exterior FeaturesBalcony
- RoofOther, Unknown
Lot Description
Borders Public Land, Cul-De-Sac, Near Public Transit
Windows
Double Pane Windows, Window Coverings
School Information
- DistrictDenver 1
- ElementaryGreenlee
- MiddleStrive Westwood
- HighWest
Additional Information
- Date ListedNovember 16th, 2024
- ZoningPUD
Listing Details
Kentwood Real Estate City Properties
Office Contact
DenaP@kentwood.com,720-233-9096
 Terms and Conditions: The content relating to real estate for sale in this Web site comes in part from the Internet Data eXchange ("IDX") program of METROLIST, INC., DBA RECOLORADO® Real estate listings held by brokers other than RE/MAX Professionals are marked with the IDX Logo. This information is being provided for the consumers personal, non-commercial use and may not be used for any other purpose. All information subject to change and should be independently verified.
Terms and Conditions: The content relating to real estate for sale in this Web site comes in part from the Internet Data eXchange ("IDX") program of METROLIST, INC., DBA RECOLORADO® Real estate listings held by brokers other than RE/MAX Professionals are marked with the IDX Logo. This information is being provided for the consumers personal, non-commercial use and may not be used for any other purpose. All information subject to change and should be independently verified.
Copyright 2025 METROLIST, INC., DBA RECOLORADO® -- All Rights Reserved 6455 S. Yosemite St., Suite 500 Greenwood Village, CO 80111 USA
Listing information last updated on April 3rd, 2025 at 12:48am MDT.































