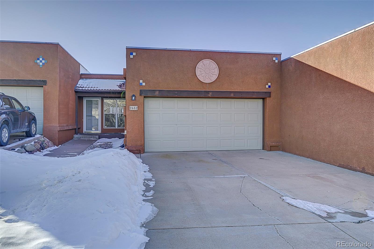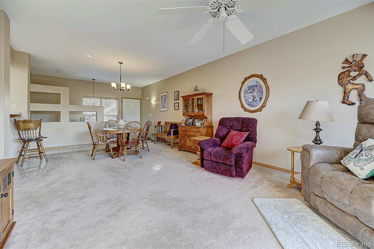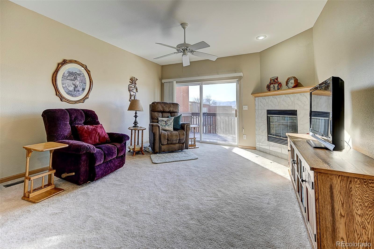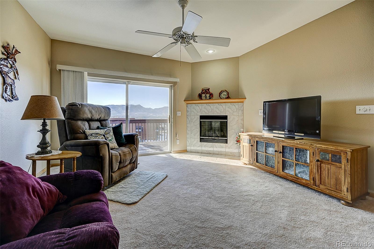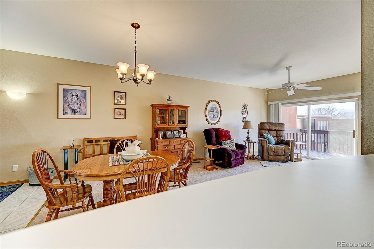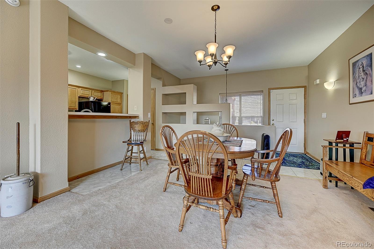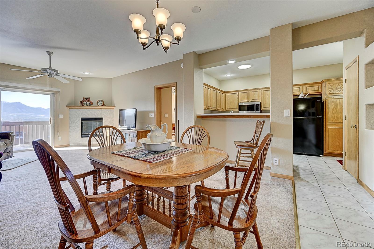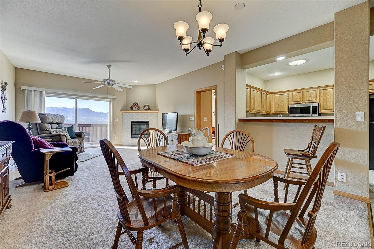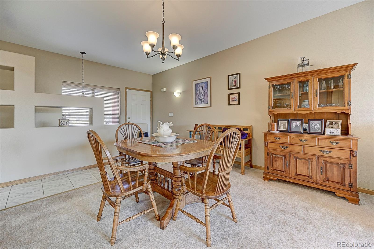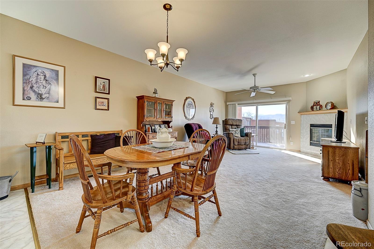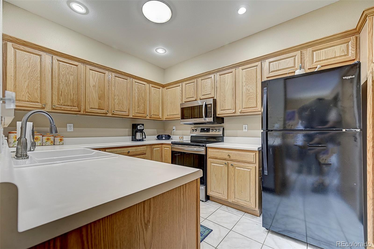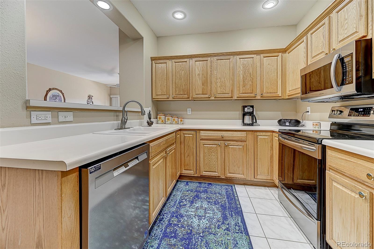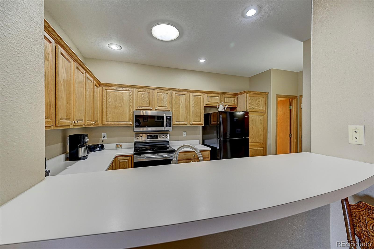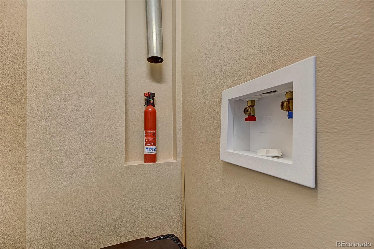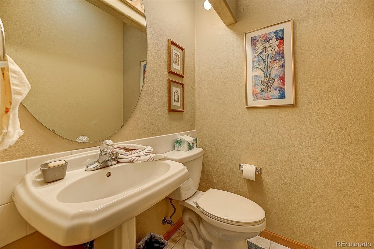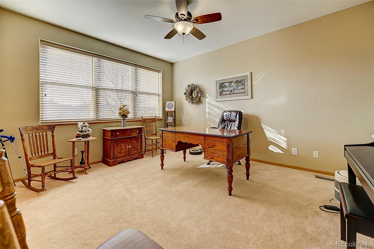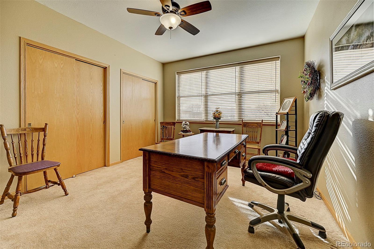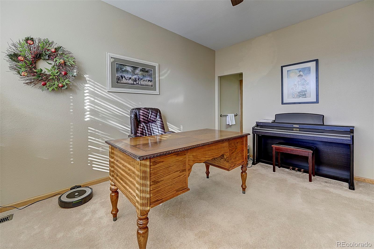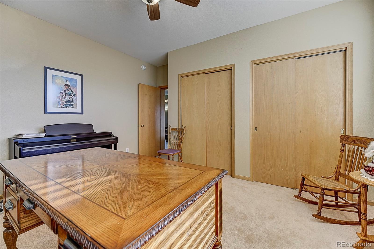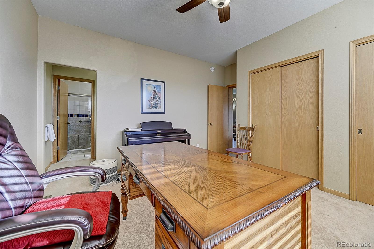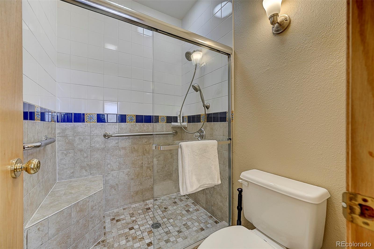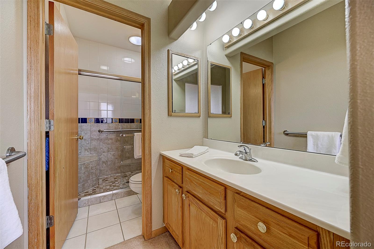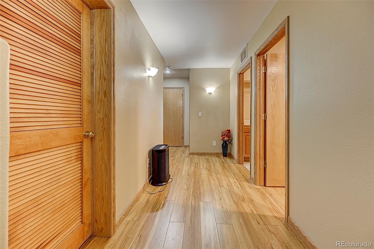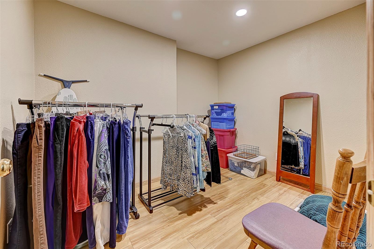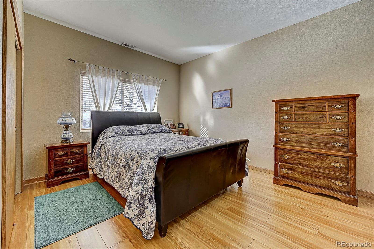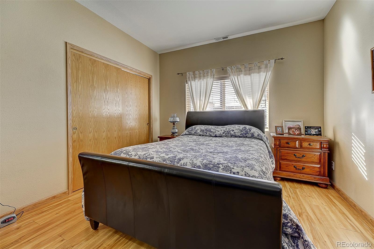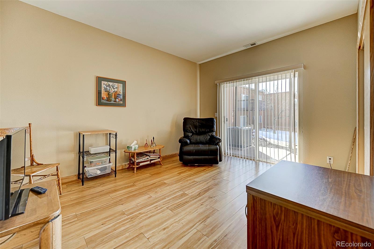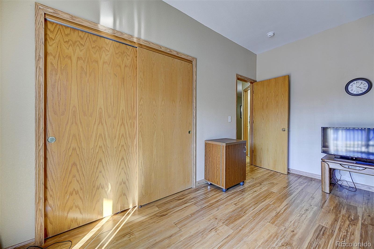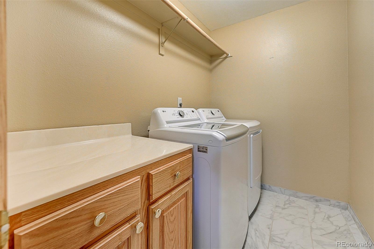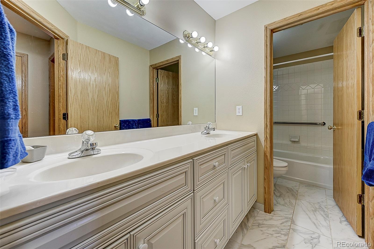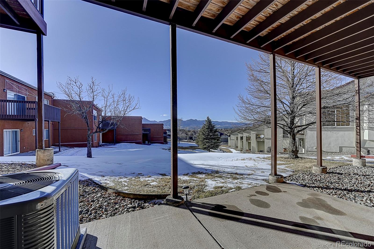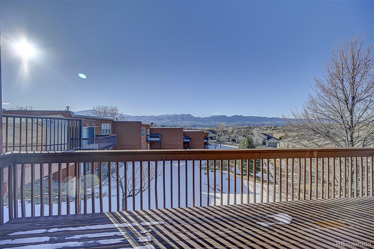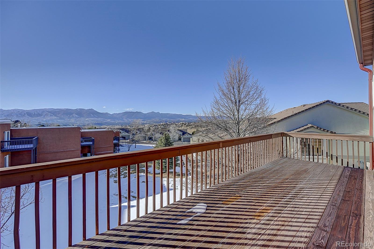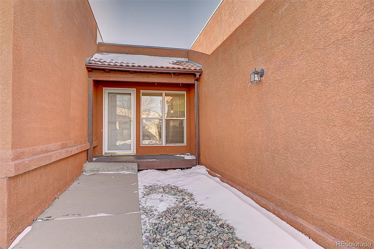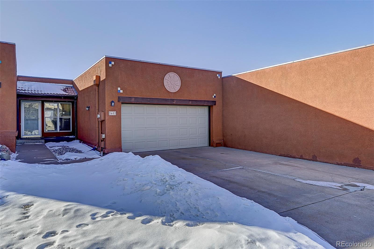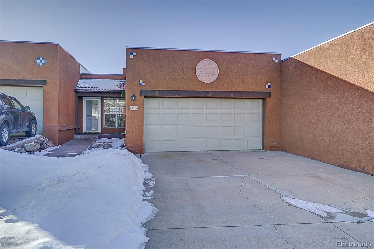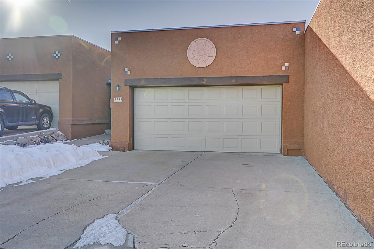Find us on...
Dashboard
- $450k Price
- 3 Beds
- 3 Baths
- 1,840 Sqft
New Search X
2652 Thrush Grove
Great southwestern-style townhouse with views of Pikes Peak and the Air Force Academy. This bright and open floor plan offers main-level living. The home has laundry facilities on the main and the basement level. The kitchen has lots of cabinet storage and a pantry. The range, dishwasher, and refrigerator are all new. The home has a new furnace, central air conditioner, water heater, and roof. This home has been modified for handicapped accessibility with a ramp in the garage and the primary bath was remodeled to adapt for handicapped accessibility. This home is move-in ready! The fully finished walkout basement has two bedrooms a large bath, a laundry room, and an 8 x 11 bonus room that you can use for storage, an exercise room, you choose! This home is close to shopping, easy access to I-25 close to hospitals and schools. Come and see for yourself all this home has to offer and more!
Listing Office: Pikes Peak Dream Homes Realty 
Essential Information
- MLS® #5630823
- Price$450,000
- Bedrooms3
- Bathrooms3.00
- Full Baths1
- Half Baths1
- Square Footage1,840
- Acres0.00
- Year Built1999
- TypeResidential
- Sub-TypeMulti-Family
- StatusPending
Community Information
- Address2652 Thrush Grove
- SubdivisionThe Grove
- CityColorado Springs
- CountyEl Paso
- StateCO
- Zip Code80920
Amenities
- Parking Spaces2
- ParkingConcrete, Finished
- # of Garages2
- ViewMountain(s)
Utilities
Cable Available, Electricity Connected, Natural Gas Connected, Phone Connected
Interior
- HeatingForced Air
- CoolingCentral Air
- FireplaceYes
- # of Fireplaces1
- FireplacesGas, Living Room
- StoriesOne
Interior Features
Ceiling Fan(s), High Ceilings, High Speed Internet, Open Floorplan, Pantry, Primary Suite, Smoke Free
Appliances
Dishwasher, Disposal, Microwave, Range, Refrigerator
Exterior
- WindowsWindow Coverings
- RoofMembrane, Metal
- FoundationConcrete Perimeter
School Information
- DistrictAcademy 20
- ElementaryPioneer
- MiddleChallenger
- HighRampart
Additional Information
- Date ListedFebruary 4th, 2023
- ZoningPUD
Listing Details
 Pikes Peak Dream Homes Realty
Pikes Peak Dream Homes Realty
 Terms and Conditions: The content relating to real estate for sale in this Web site comes in part from the Internet Data eXchange ("IDX") program of METROLIST, INC., DBA RECOLORADO® Real estate listings held by brokers other than RE/MAX Professionals are marked with the IDX Logo. This information is being provided for the consumers personal, non-commercial use and may not be used for any other purpose. All information subject to change and should be independently verified.
Terms and Conditions: The content relating to real estate for sale in this Web site comes in part from the Internet Data eXchange ("IDX") program of METROLIST, INC., DBA RECOLORADO® Real estate listings held by brokers other than RE/MAX Professionals are marked with the IDX Logo. This information is being provided for the consumers personal, non-commercial use and may not be used for any other purpose. All information subject to change and should be independently verified.
Copyright 2025 METROLIST, INC., DBA RECOLORADO® -- All Rights Reserved 6455 S. Yosemite St., Suite 500 Greenwood Village, CO 80111 USA
Listing information last updated on April 21st, 2025 at 9:18pm MDT.

