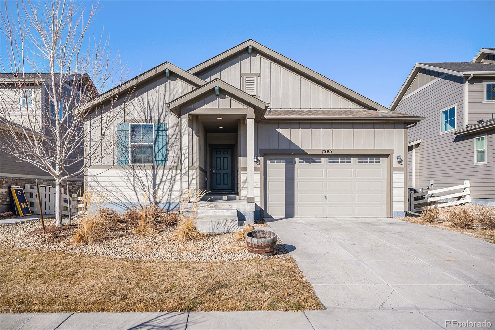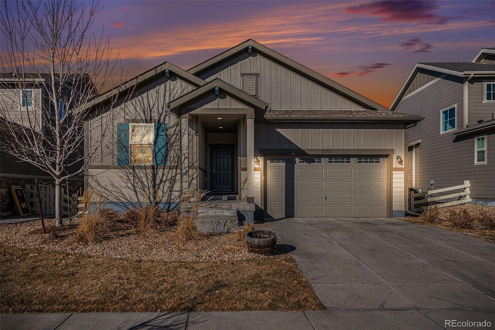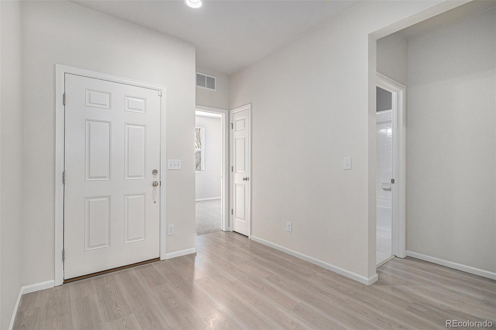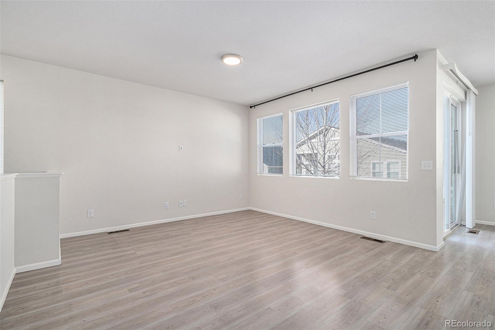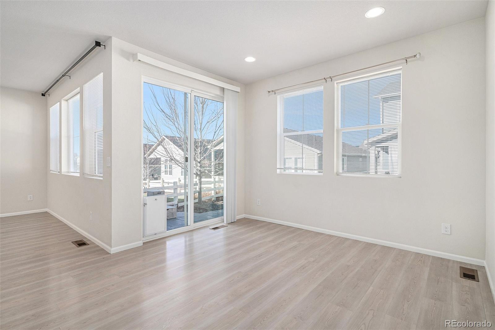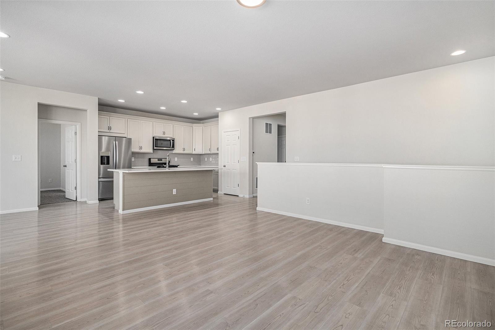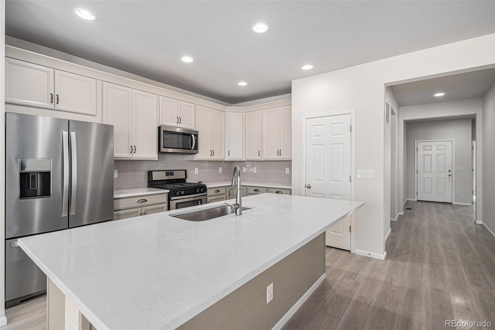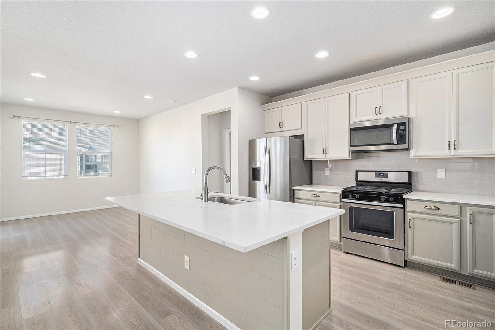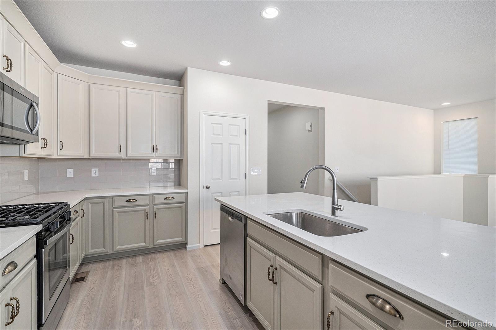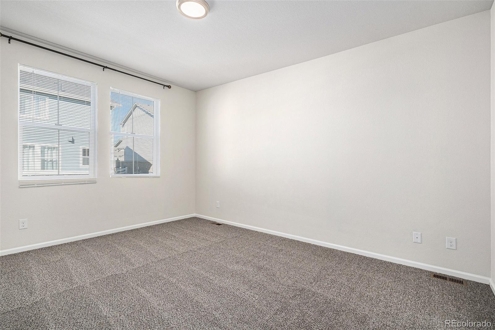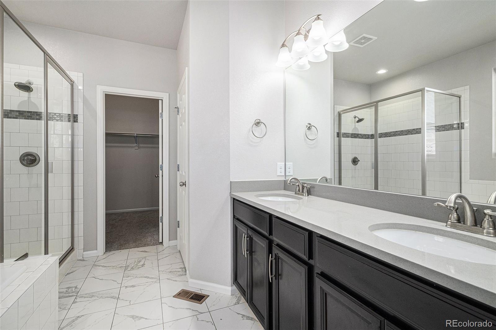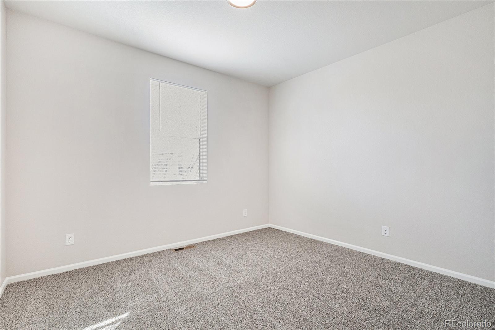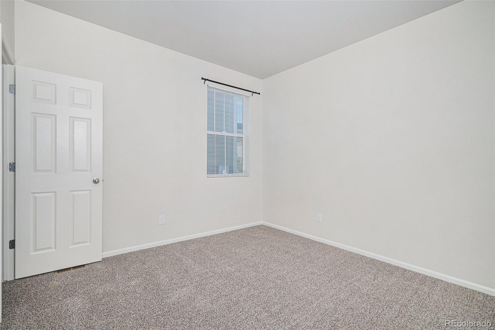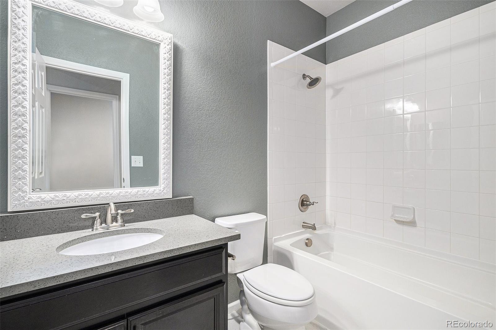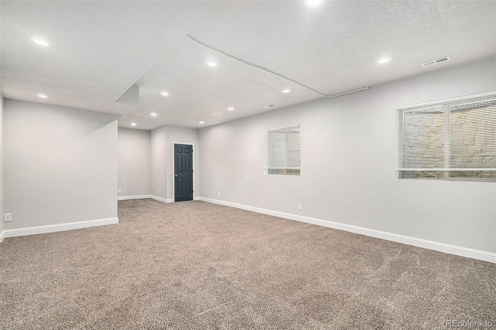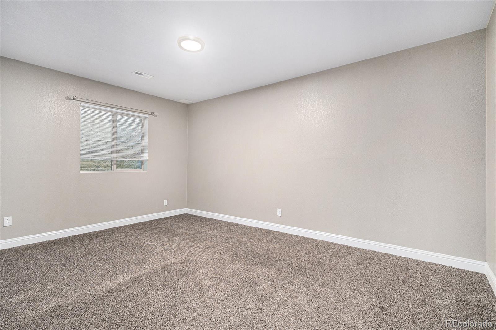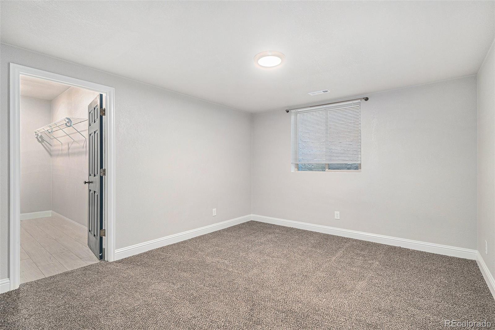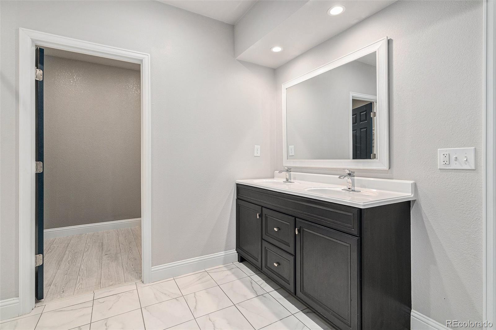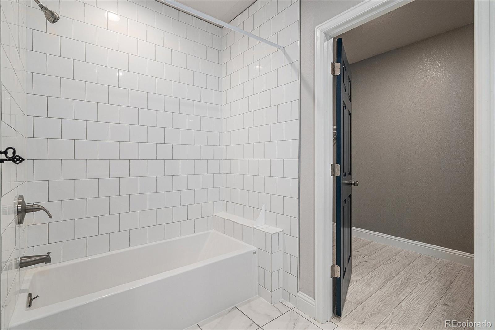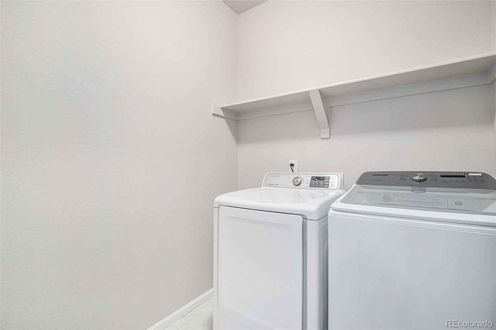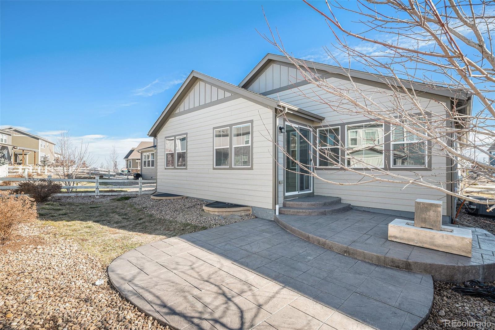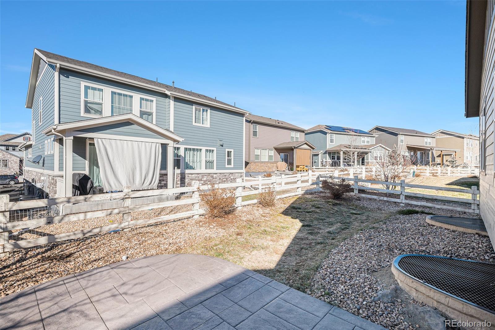Find us on...
Dashboard
- 5 Beds
- 3 Baths
- 3,321 Sqft
- .13 Acres
New Search X
7285 S Titus Way
Don't miss the chance to own a home in this highly sought-after cul-de-sac, surrounded by nature and just steps away from the Aurora Reservoir! This is an incredible opportunity to secure a home with modern updates and premium features in one of the most desirable communities in Aurora. Nestled in the coveted Southshore neighborhood, this home offers the perfect blend of convenience and tranquility. Enjoy easy access to scenic trails, parks, and the beautiful Aurora Reservoir, where you can explore, kayak, or relax by the water. Plus, the Southshore Boathouse provides a saltwater family pool, fire pits, BBQ areas, and stunning views for year-round enjoyment. Inside, you'll find a spacious, open floor plan designed for modern living. The upgraded cabinetry and quartz countertops throughout the home add a touch of elegance, while the deluxe master bath and expansive walk-in closet create a serene retreat. The home also comes fully landscaped with both front and backyard areas, ready for outdoor enjoyment and easy maintenance. Located in the highly rated Cherry Creek School District, and just minutes from Southlands Mall, shopping, dining, and entertainment options are at your fingertips. Don’t wait – homes in this location are moving quickly as the area continues to develop. Act now and secure your place in this vibrant community!
Listing Office: Your Castle Realty LLC 
Essential Information
- MLS® #5611187
- Price$785,500
- Bedrooms5
- Bathrooms3.00
- Full Baths3
- Square Footage3,321
- Acres0.13
- Year Built2017
- TypeResidential
- Sub-TypeSingle Family Residence
- StatusActive
Community Information
- Address7285 S Titus Way
- SubdivisionSouthshore At Aurora
- CityAurora
- CountyArapahoe
- StateCO
- Zip Code80016
Amenities
- Parking Spaces2
- # of Garages2
Interior
- HeatingForced Air
- CoolingCentral Air
- StoriesOne
Interior Features
Kitchen Island, Open Floorplan, Pantry, Quartz Counters, Radon Mitigation System, Walk-In Closet(s)
Appliances
Dishwasher, Disposal, Dryer, Microwave, Oven, Refrigerator, Sump Pump, Washer
Exterior
- Lot DescriptionCul-De-Sac
- WindowsDouble Pane Windows
- RoofArchitecural Shingle
School Information
- DistrictCherry Creek 5
- ElementaryAltitude
- MiddleFox Ridge
- HighCherokee Trail
Additional Information
- Date ListedDecember 16th, 2024
Listing Details
 Your Castle Realty LLC
Your Castle Realty LLC
Office Contact
eunaklein@gmail.com,720-217-6904
 Terms and Conditions: The content relating to real estate for sale in this Web site comes in part from the Internet Data eXchange ("IDX") program of METROLIST, INC., DBA RECOLORADO® Real estate listings held by brokers other than RE/MAX Professionals are marked with the IDX Logo. This information is being provided for the consumers personal, non-commercial use and may not be used for any other purpose. All information subject to change and should be independently verified.
Terms and Conditions: The content relating to real estate for sale in this Web site comes in part from the Internet Data eXchange ("IDX") program of METROLIST, INC., DBA RECOLORADO® Real estate listings held by brokers other than RE/MAX Professionals are marked with the IDX Logo. This information is being provided for the consumers personal, non-commercial use and may not be used for any other purpose. All information subject to change and should be independently verified.
Copyright 2025 METROLIST, INC., DBA RECOLORADO® -- All Rights Reserved 6455 S. Yosemite St., Suite 500 Greenwood Village, CO 80111 USA
Listing information last updated on April 1st, 2025 at 10:33pm MDT.

