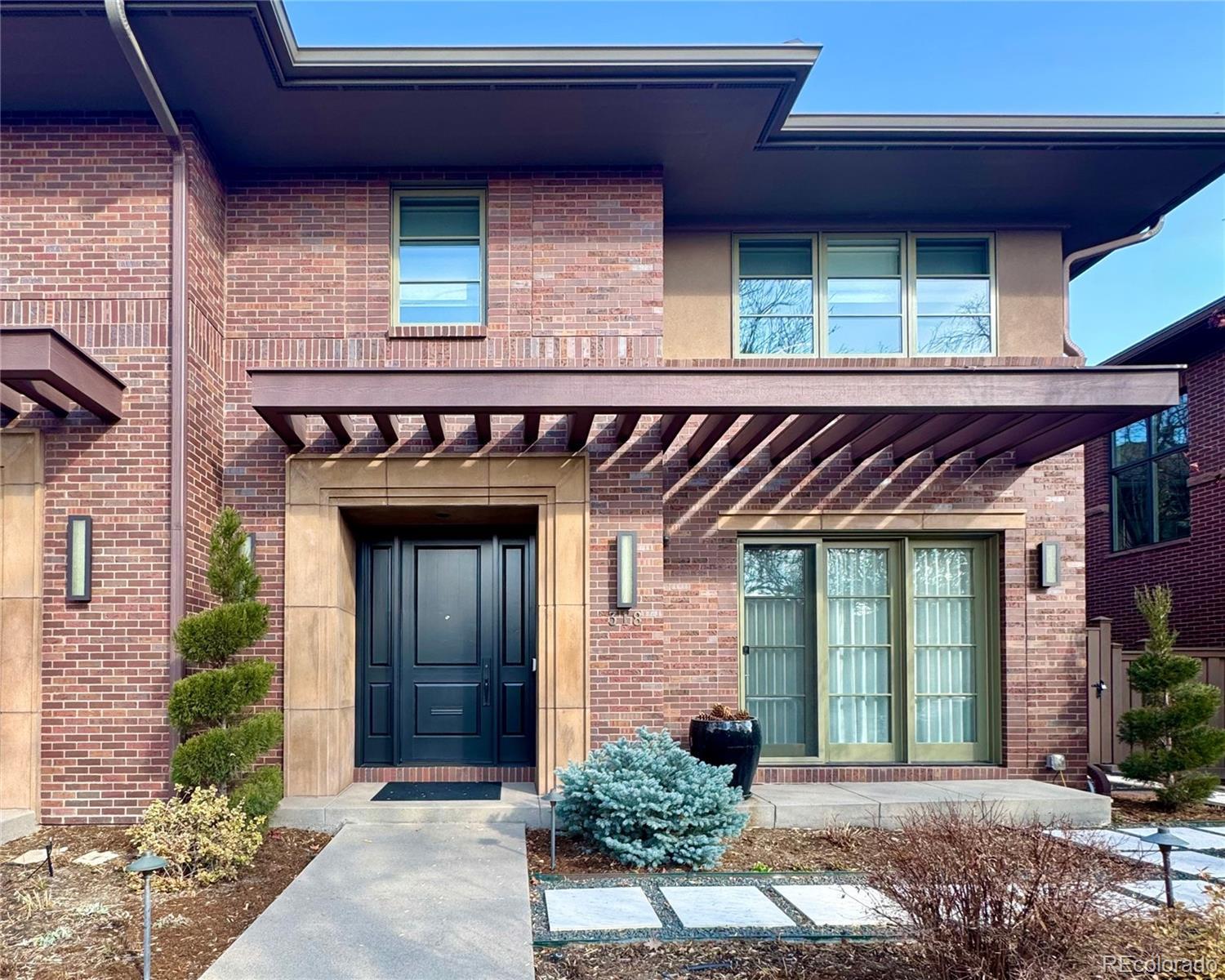Find us on...
Dashboard
- 3 Beds
- 5 Baths
- 5,113 Sqft
- .11 Acres
New Search X
318 Adams Street
Welcome to 318 Adams Street, this exquisite south side duplex w/ a sunny private courtyard has been completely remodeled to offer the ultimate in modern luxury & comfort. Boasting over 5,000 Sq Ft of meticulously designed living space, an elevator to all levels, & rare 3 car garage nestled in the heart of Cherry Creek North! As you step inside this stunning residence, you are greeted by an elegant entrance foyer & open layout that creates an inviting & airy atmosphere, perfect for both everyday living & entertaining. The living room is a cozy retreat, featuring a beautiful fireplace. Adjacent, is the dining room w/ a picturesque view & access to the courtyard. The heart of the home is the designer chef's kitchen, equipped w/ top-of-the-line appliances including a Wolf gas range, dual Sub-Zero refrigerators, wet bar w/ dual wine fridges, walk-in pantry, & grand Bianca quartzite slab kitchen island. Opening onto the family room where you'll find a custom fireplace. Upstairs, the primary suite is a true sanctuary w/ a cozy fireplace, hardwood floors & southwestern views. The glamorous en-suite bath boasts a custom marble slab w/ dual sinks, Dornbracht faucets, Toto Neorest toilet & high-end finishes providing a spa-like experience. The oversized, custom walk-in closet is completely built out, offering ample storage w/ direct access to the laundry room. The 2nd bed includes an en-suite bath & walk-in closet, ideal for guests or a home office. The open great room/loft features custom built-ins provides a versatile space. Downstairs is a state-of-the-art home theater w/ Dolby Atmos speakers. An ideal entertainment setup, complete w/ a wet bar & custom wine wall, an add'l den space, that can be used as an at home office, 3rd bed w/ an en-suite bath & walk-in closet, & storage room complete this level. Every detail in this townhome has been thoughtfully considered & expertly executed. A prime location, just steps away from world class dining & shopping of Cherry Creek!
Listing Office: Kentwood Real Estate Cherry Creek 
Essential Information
- MLS® #5583254
- Price$4,400,000
- Bedrooms3
- Bathrooms5.00
- Full Baths2
- Half Baths2
- Square Footage5,113
- Acres0.11
- Year Built2007
- TypeResidential
- Sub-TypeSingle Family Residence
- StyleUrban Contemporary
- StatusActive
Community Information
- Address318 Adams Street
- SubdivisionCherry Creek
- CityDenver
- CountyDenver
- StateCO
- Zip Code80206
Amenities
- Parking Spaces3
- # of Garages3
- ViewCity, Mountain(s)
Utilities
Cable Available, Electricity Available, Electricity Connected
Parking
Dry Walled, Lighted, Oversized, Storage
Interior
- HeatingForced Air
- CoolingCentral Air
- FireplaceYes
- # of Fireplaces3
- StoriesTwo
Interior Features
Built-in Features, Ceiling Fan(s), Eat-in Kitchen, Elevator, Entrance Foyer, Five Piece Bath, High Ceilings, Kitchen Island, Open Floorplan, Pantry, Primary Suite, Smart Lights, Smart Thermostat, Smoke Free, Walk-In Closet(s), Wet Bar
Appliances
Bar Fridge, Cooktop, Dishwasher, Disposal, Dryer, Freezer, Microwave, Oven, Refrigerator, Trash Compactor, Washer, Wine Cooler
Fireplaces
Family Room, Living Room, Primary Bedroom
Exterior
- RoofConcrete
- FoundationStructural
Exterior Features
Barbecue, Fire Pit, Lighting, Private Yard
Lot Description
Sprinklers In Front, Sprinklers In Rear
Windows
Double Pane Windows, Window Coverings
School Information
- DistrictDenver 1
- ElementarySteck
- MiddleHill
- HighGeorge Washington
Additional Information
- Date ListedFebruary 21st, 2025
- ZoningG-RH-3
Listing Details
Kentwood Real Estate Cherry Creek
Office Contact
dawn@denverrealestate.com,303-331-1400
 Terms and Conditions: The content relating to real estate for sale in this Web site comes in part from the Internet Data eXchange ("IDX") program of METROLIST, INC., DBA RECOLORADO® Real estate listings held by brokers other than RE/MAX Professionals are marked with the IDX Logo. This information is being provided for the consumers personal, non-commercial use and may not be used for any other purpose. All information subject to change and should be independently verified.
Terms and Conditions: The content relating to real estate for sale in this Web site comes in part from the Internet Data eXchange ("IDX") program of METROLIST, INC., DBA RECOLORADO® Real estate listings held by brokers other than RE/MAX Professionals are marked with the IDX Logo. This information is being provided for the consumers personal, non-commercial use and may not be used for any other purpose. All information subject to change and should be independently verified.
Copyright 2025 METROLIST, INC., DBA RECOLORADO® -- All Rights Reserved 6455 S. Yosemite St., Suite 500 Greenwood Village, CO 80111 USA
Listing information last updated on April 3rd, 2025 at 5:49pm MDT.










































