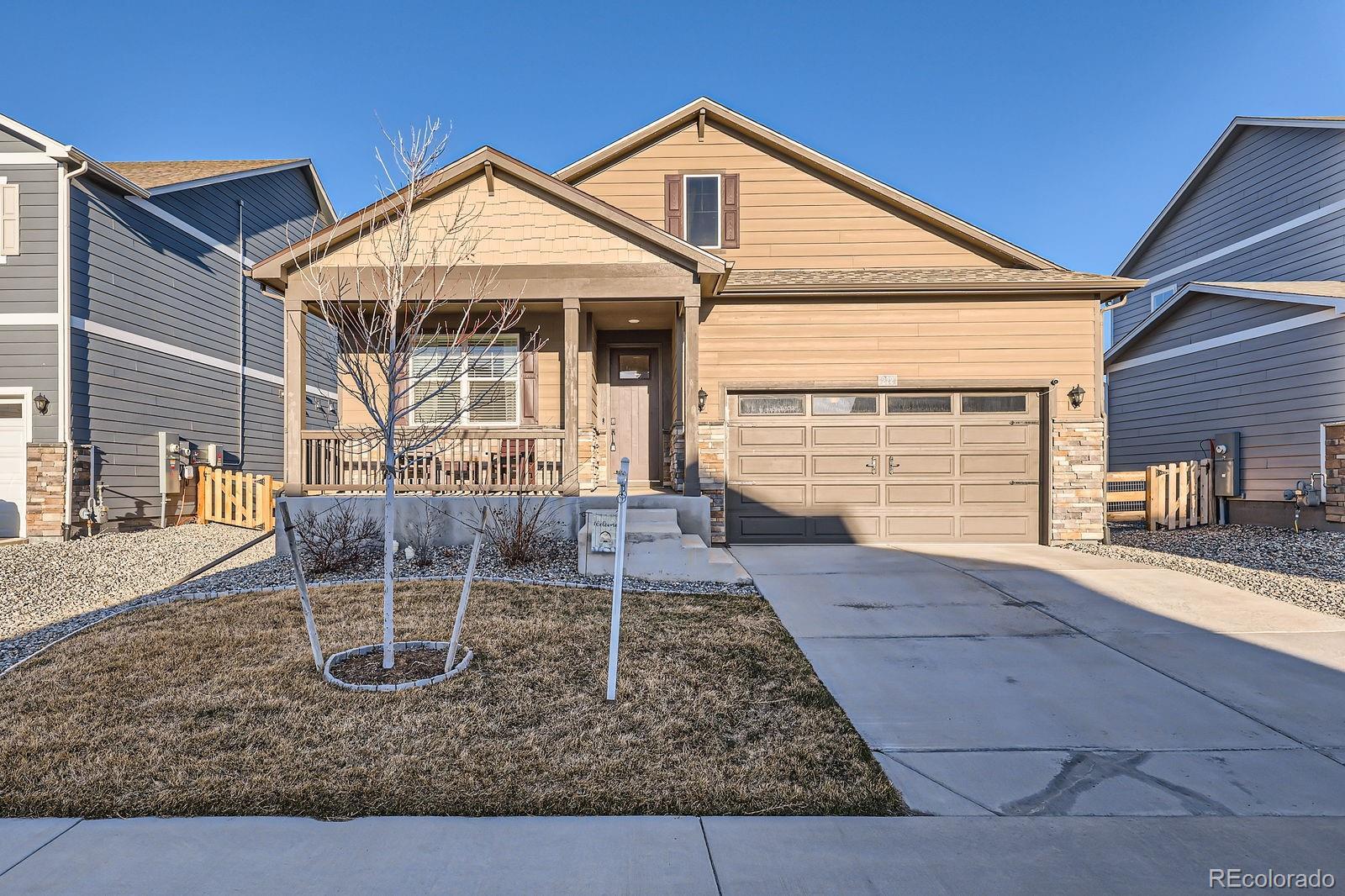Find us on...
Dashboard
- 4 Beds
- 2 Baths
- 1,773 Sqft
- .11 Acres
New Search X
222 Fox Street
This home is full of thoughtful updates that give it the feel of a designer property. At the front, you'll find two secondary bedrooms and a full bathroom. Down the hallway, there’s a laundry room and a third secondary bedroom. At the end of the hall, the home opens up into a spacious main living area. The kitchen features quartz countertops, a shiplapped island, and a convenient corner pantry. A sliding glass door off the dining area leads to a covered patio, and the family room is centered around a stunning shiplapped fireplace. The primary suite offers a beautifully updated bathroom and a large walk-in closet. This home is packed with high-tech and energy-saving features, including Lutron switches, a video doorbell, Jellyfish lights, a 220V garage outlet for electric car charging, and fully owned solar panels to save you money on electricity. Plus, there’s plenty of storage in the crawl space, which has high ceilings, making it easy to move around. Don’t miss out on the best home in Penrith Park!
Listing Office: Realty One Group Platinum Elite 
Essential Information
- MLS® #5581695
- Price$469,000
- Bedrooms4
- Bathrooms2.00
- Full Baths1
- Square Footage1,773
- Acres0.11
- Year Built2021
- TypeResidential
- Sub-TypeSingle Family Residence
- StyleTraditional
- StatusActive
Community Information
- Address222 Fox Street
- SubdivisionPenrith Park
- CityBennett
- CountyAdams
- StateCO
- Zip Code80102
Amenities
- AmenitiesPark, Playground
- Parking Spaces2
- Parking220 Volts, Concrete
- # of Garages2
Interior
- HeatingForced Air
- CoolingCentral Air
- FireplaceYes
- # of Fireplaces1
- FireplacesFamily Room
- StoriesOne
Interior Features
Ceiling Fan(s), Kitchen Island, Open Floorplan, Pantry, Primary Suite, Quartz Counters, Smart Lights, Walk-In Closet(s)
Appliances
Dishwasher, Disposal, Microwave, Range, Refrigerator
Exterior
- Exterior FeaturesPrivate Yard
- WindowsDouble Pane Windows
- RoofComposition
- FoundationStructural
Lot Description
Landscaped, Sprinklers In Front, Sprinklers In Rear
School Information
- DistrictBennett 29-J
- ElementaryBennett
- MiddleBennett
- HighBennett
Additional Information
- Date ListedMarch 27th, 2025
Listing Details
Realty One Group Platinum Elite
Office Contact
cmurphyre@gmail.com,720-476-0370
 Terms and Conditions: The content relating to real estate for sale in this Web site comes in part from the Internet Data eXchange ("IDX") program of METROLIST, INC., DBA RECOLORADO® Real estate listings held by brokers other than RE/MAX Professionals are marked with the IDX Logo. This information is being provided for the consumers personal, non-commercial use and may not be used for any other purpose. All information subject to change and should be independently verified.
Terms and Conditions: The content relating to real estate for sale in this Web site comes in part from the Internet Data eXchange ("IDX") program of METROLIST, INC., DBA RECOLORADO® Real estate listings held by brokers other than RE/MAX Professionals are marked with the IDX Logo. This information is being provided for the consumers personal, non-commercial use and may not be used for any other purpose. All information subject to change and should be independently verified.
Copyright 2025 METROLIST, INC., DBA RECOLORADO® -- All Rights Reserved 6455 S. Yosemite St., Suite 500 Greenwood Village, CO 80111 USA
Listing information last updated on April 1st, 2025 at 9:33pm MDT.
































