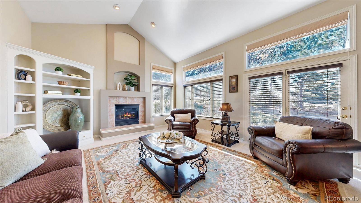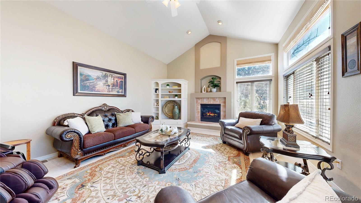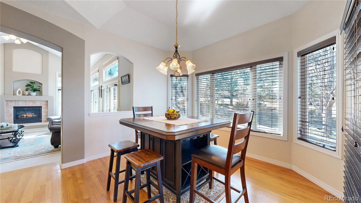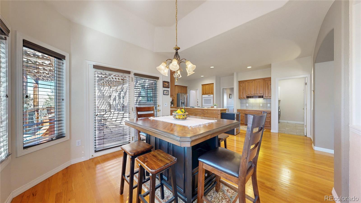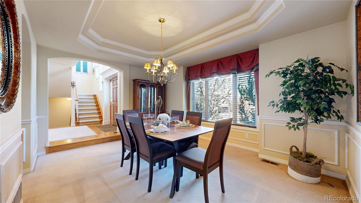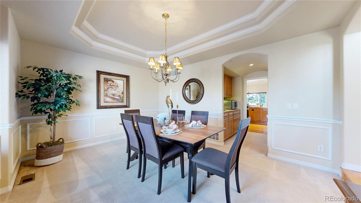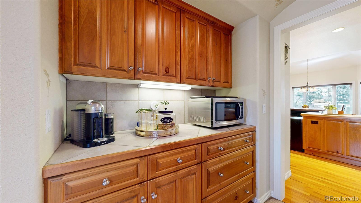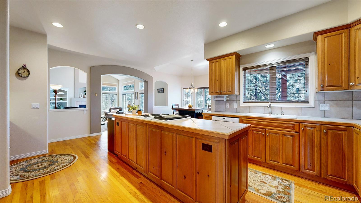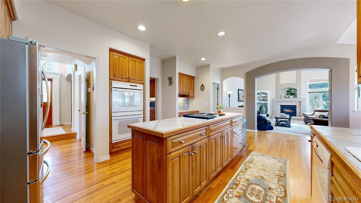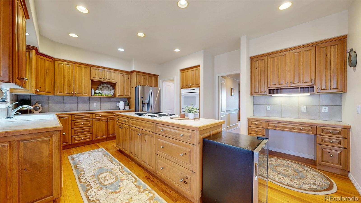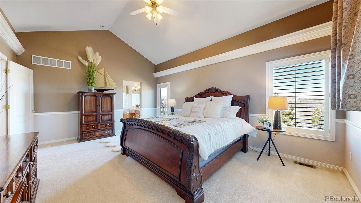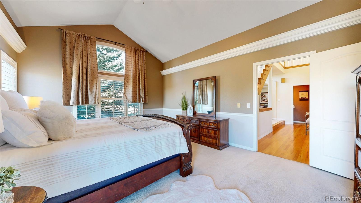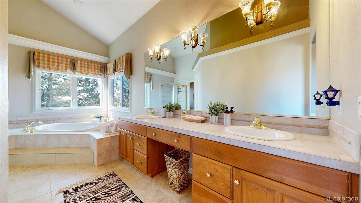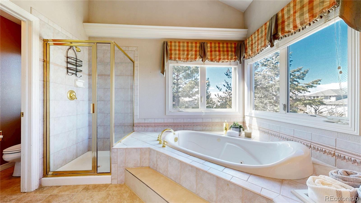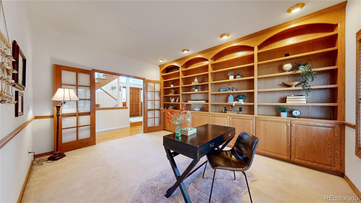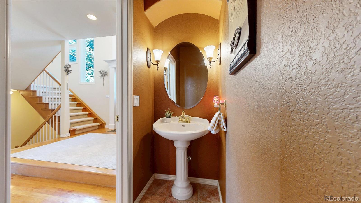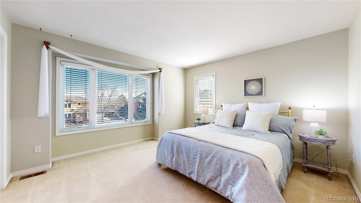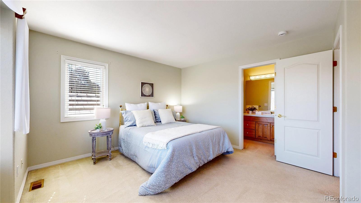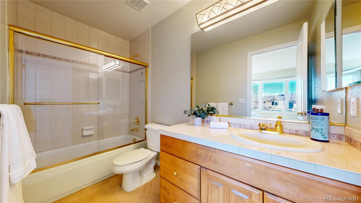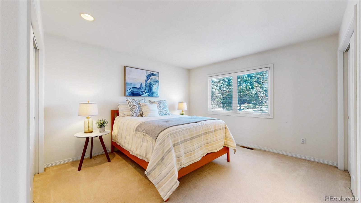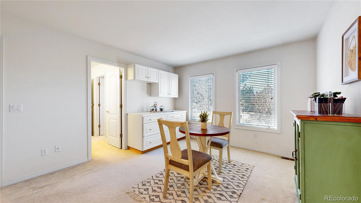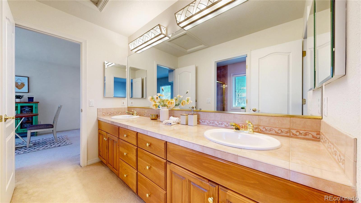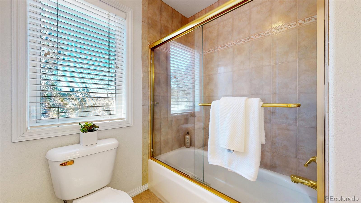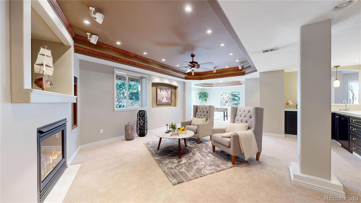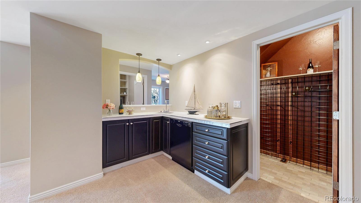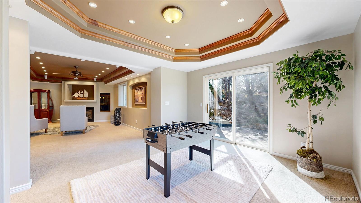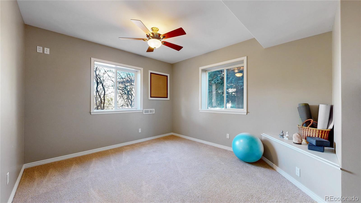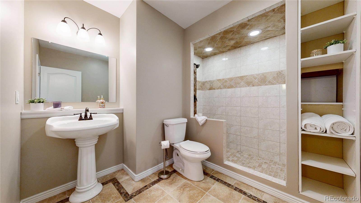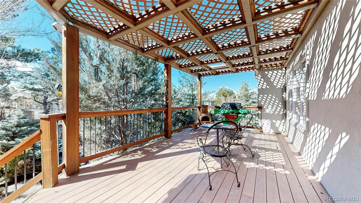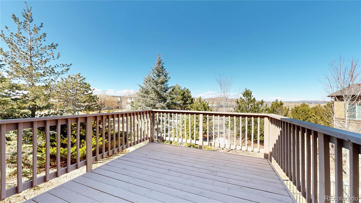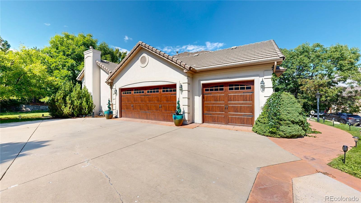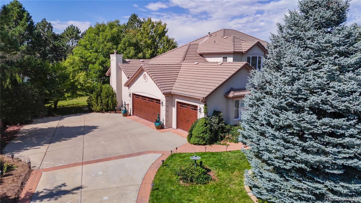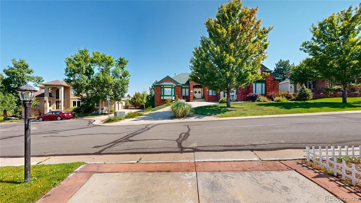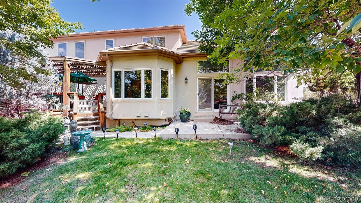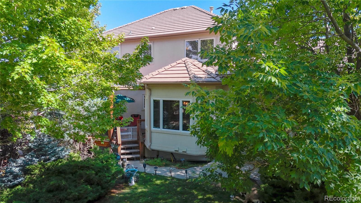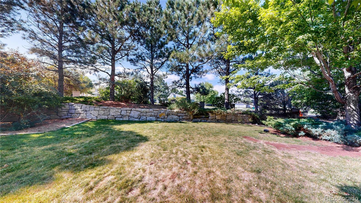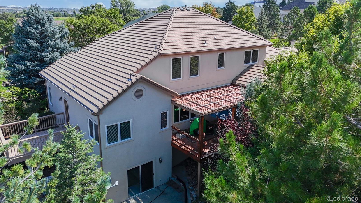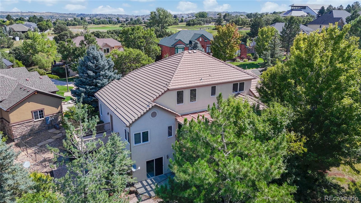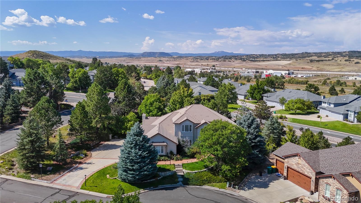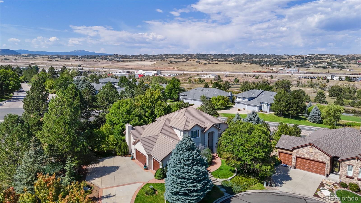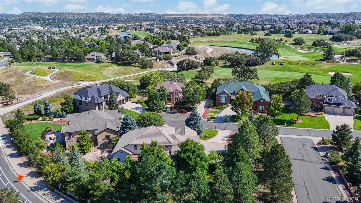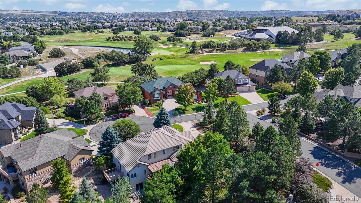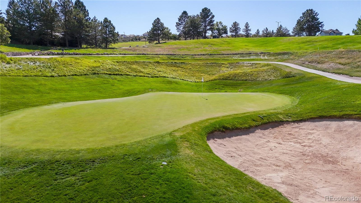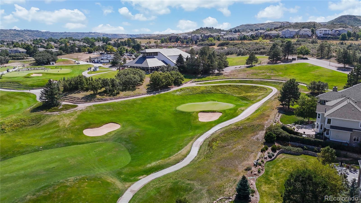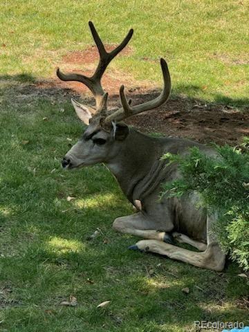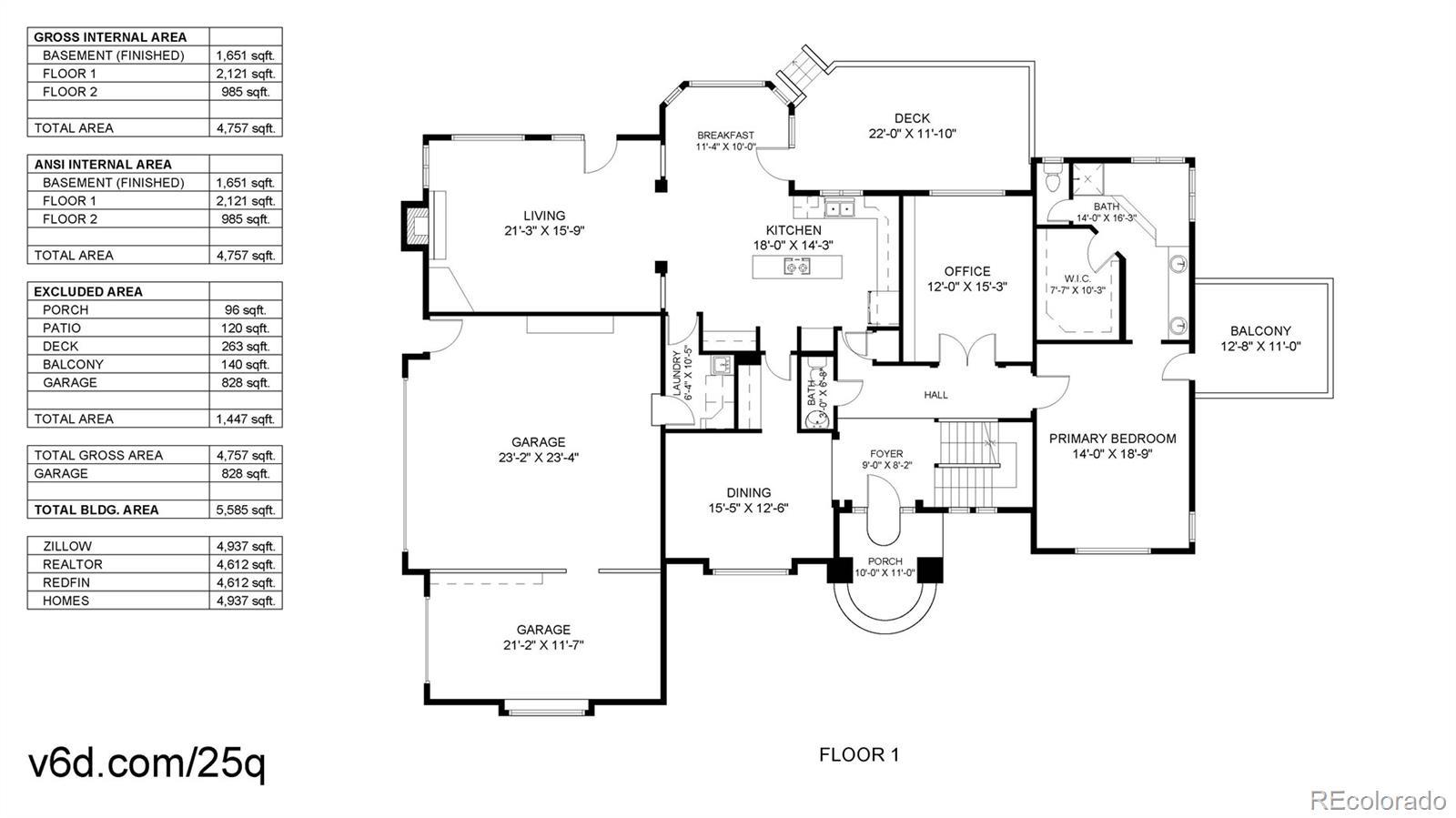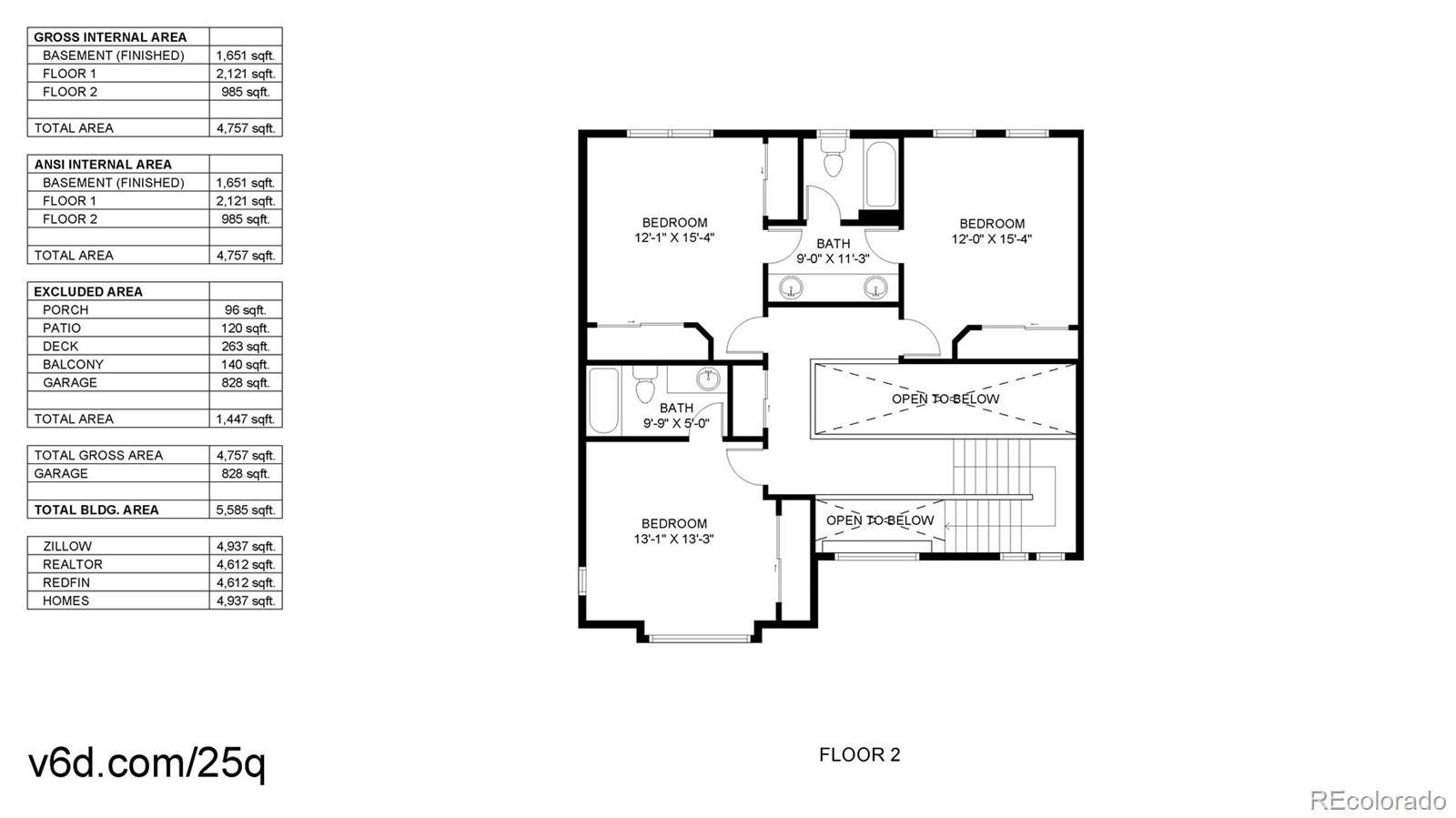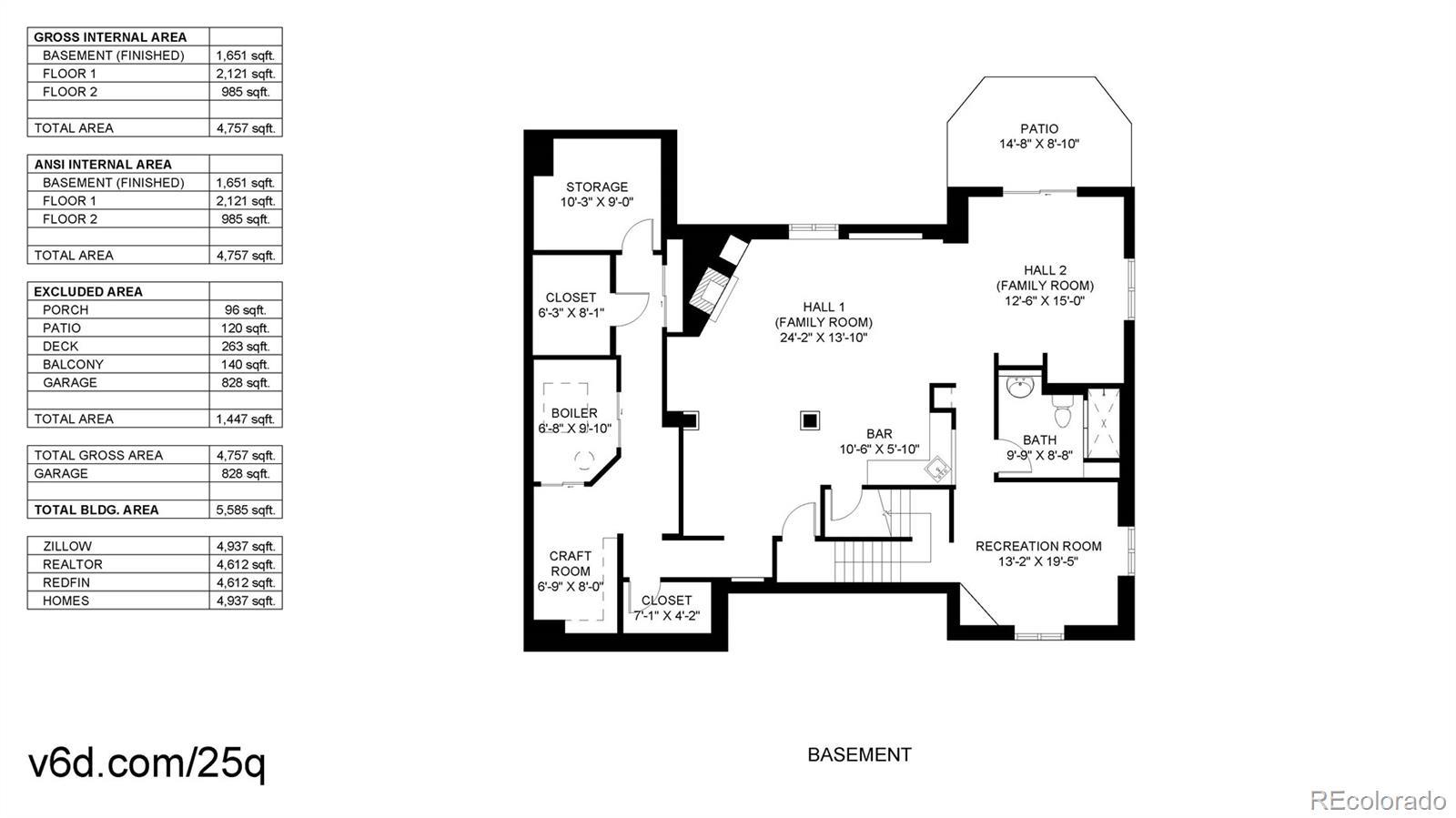Find us on...
Dashboard
- 4 Beds
- 5 Baths
- 4,937 Sqft
- .54 Acres
New Search X
1977 Champions Circle
Discover an executive oasis in the prestigious Players Club Estates, where luxury meets comfort in this stunning residence. Tiered front landscaping w/decorative stone walls creates an impressive first impression. The home features a perfect blend of formal & family spaces within an open floor plan, situated on a sprawling 23,740 sq ft, 2 parcel lot w/beautiful mature landscaping & majestic pines that evoke a serene mountain ambiance. You're greeted by a sun-drenched foyer that welcomes you into the heart of the home. The main floor primary bedroom is a true retreat with a luxurious 5-piece bath & walk-in closet, complete w/plantation shutters & deck access. A private executive home office w/French doors & floor-to-ceiling bookshelves & cabinets provides the perfect space for remote work or study. The huge kitchen is a culinary enthusiast's dream, boasting a cheerful eating space, planning desk, & center island, ideal for family gatherings. Upstairs, 3 generous bedrooms include 1 w/ensuite bath for added privacy, & 2 adjoined by a convenient Jack & Jill bath, providing a thoughtful layout for family & guests. The fully finished walkout basement boasts a spacious family room & an additional niche perfect for a gaming table. A bonus room offers endless possibilities & can easily be converted into a 5th bedroom, providing flexibility for growing families or guests. Entertain in style with the wet bar & wine cellar, while enjoying exceptional storage throughout the home. Outdoor living is a dream with a patio & two decks, offering the perfect spots to enjoy over 300 days of Colorado sunshine & stunning sunsets over the Front Range. Additional amenities include a 3-car attached garage & proximity to Plum Creek Golf Course, a huge plus for golf enthusiasts. This residence presents an unparalleled opportunity for those seeking a harmonious blend of elegance and comfort in a coveted location, just waiting for its new owners to call it home.
Listing Office: Distinct Real Estate LLC 
Essential Information
- MLS® #5550736
- Price$1,200,000
- Bedrooms4
- Bathrooms5.00
- Full Baths3
- Half Baths1
- Square Footage4,937
- Acres0.54
- Year Built1996
- TypeResidential
- Sub-TypeSingle Family Residence
- StyleTraditional
- StatusActive
Community Information
- Address1977 Champions Circle
- SubdivisionPlum Creek
- CityCastle Rock
- CountyDouglas
- StateCO
- Zip Code80104
Amenities
- Parking Spaces3
- # of Garages3
- ViewGolf Course, Mountain(s)
Utilities
Cable Available, Electricity Connected, Internet Access (Wired)
Parking
Concrete, Dry Walled, Lighted, Oversized
Interior
- HeatingForced Air, Natural Gas
- CoolingAttic Fan, Central Air
- FireplaceYes
- # of Fireplaces2
- StoriesTwo
Interior Features
Breakfast Nook, Built-in Features, Ceiling Fan(s), Eat-in Kitchen, Entrance Foyer, Five Piece Bath, High Ceilings, Jack & Jill Bathroom, Jet Action Tub, Kitchen Island, Open Floorplan, Primary Suite, Smoke Free, Sound System, Tile Counters, Utility Sink, Vaulted Ceiling(s), Walk-In Closet(s), Wet Bar
Appliances
Cooktop, Dishwasher, Disposal, Double Oven, Dryer, Gas Water Heater, Refrigerator, Washer
Fireplaces
Basement, Gas, Gas Log, Living Room
Exterior
- RoofConcrete
Exterior Features
Balcony, Private Yard, Rain Gutters
Lot Description
Corner Lot, Cul-De-Sac, Greenbelt, Landscaped, Level, Many Trees, Sprinklers In Front, Sprinklers In Rear
Windows
Bay Window(s), Double Pane Windows, Window Coverings
School Information
- DistrictDouglas RE-1
- ElementarySouth Ridge
- MiddleMesa
- HighDouglas County
Additional Information
- Date ListedFebruary 28th, 2025
Listing Details
 Distinct Real Estate LLC
Distinct Real Estate LLC
Office Contact
Claudia@LaGuardiaHomes.com,720-203-0973
 Terms and Conditions: The content relating to real estate for sale in this Web site comes in part from the Internet Data eXchange ("IDX") program of METROLIST, INC., DBA RECOLORADO® Real estate listings held by brokers other than RE/MAX Professionals are marked with the IDX Logo. This information is being provided for the consumers personal, non-commercial use and may not be used for any other purpose. All information subject to change and should be independently verified.
Terms and Conditions: The content relating to real estate for sale in this Web site comes in part from the Internet Data eXchange ("IDX") program of METROLIST, INC., DBA RECOLORADO® Real estate listings held by brokers other than RE/MAX Professionals are marked with the IDX Logo. This information is being provided for the consumers personal, non-commercial use and may not be used for any other purpose. All information subject to change and should be independently verified.
Copyright 2025 METROLIST, INC., DBA RECOLORADO® -- All Rights Reserved 6455 S. Yosemite St., Suite 500 Greenwood Village, CO 80111 USA
Listing information last updated on April 3rd, 2025 at 5:04pm MDT.



