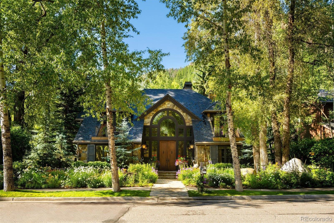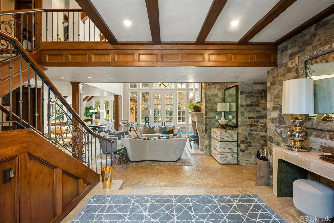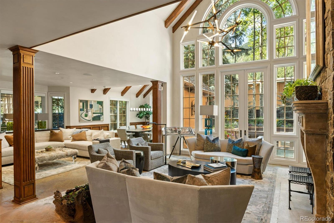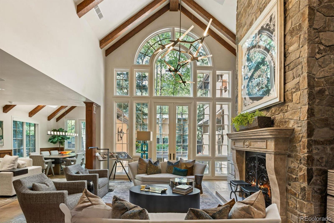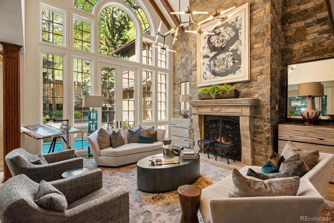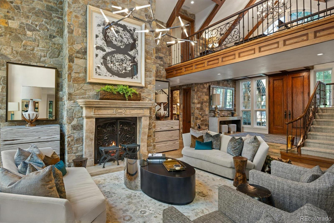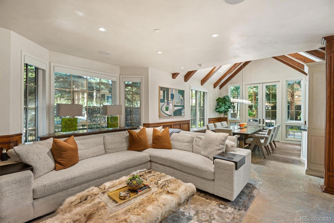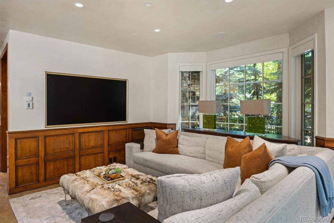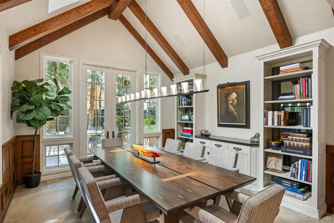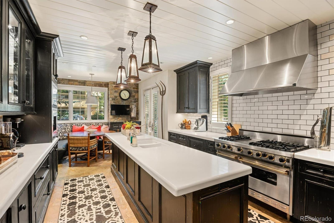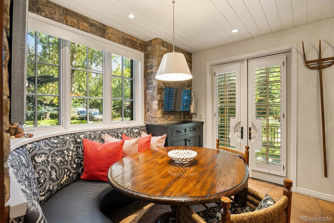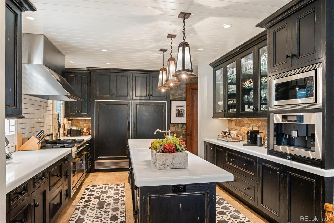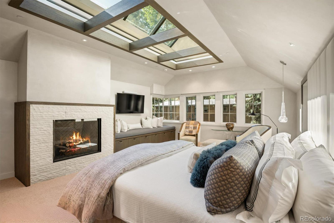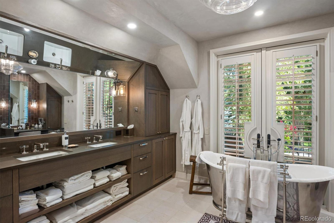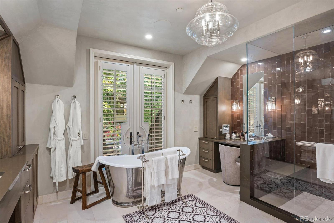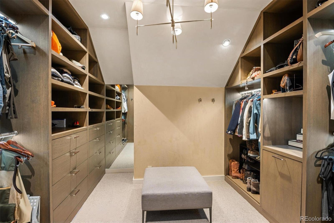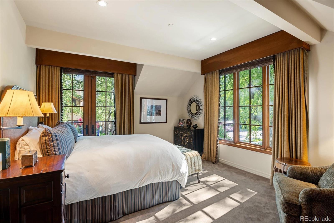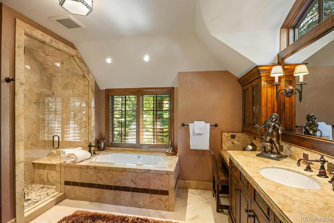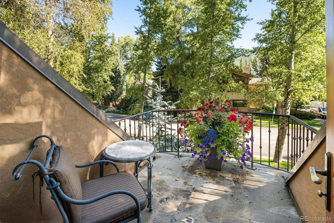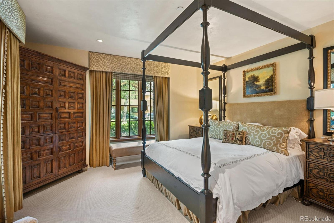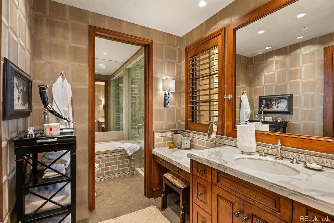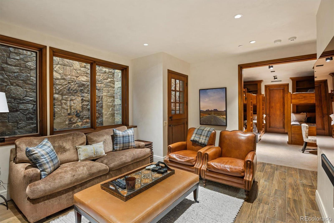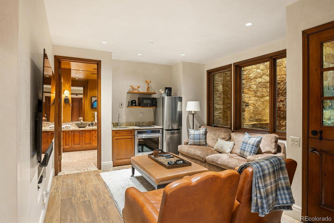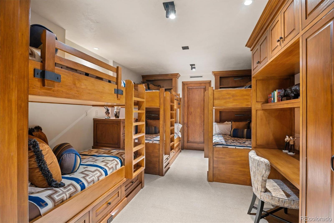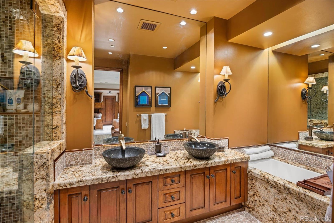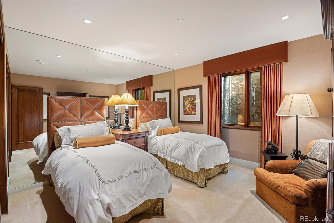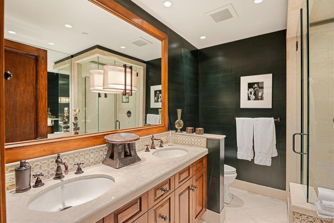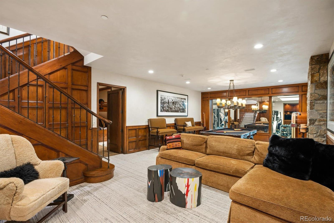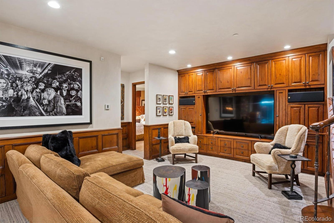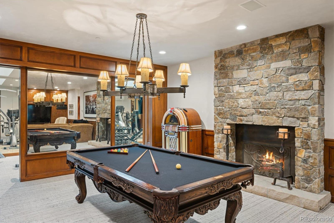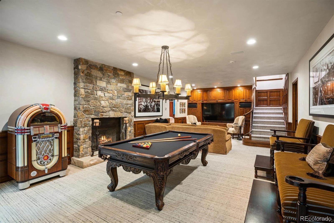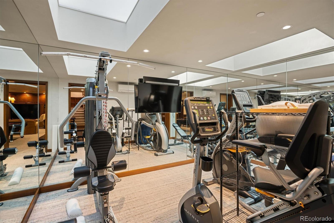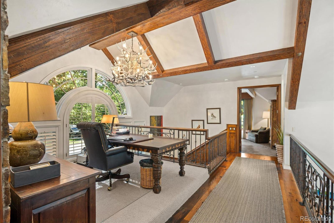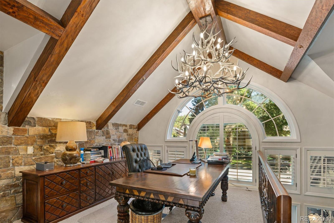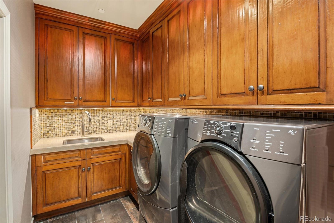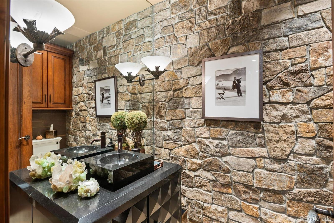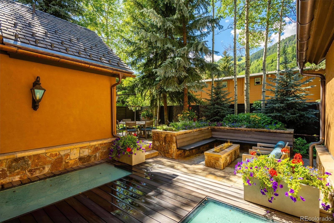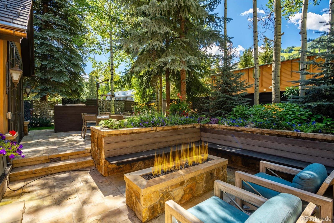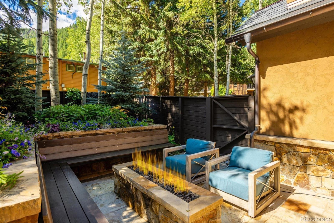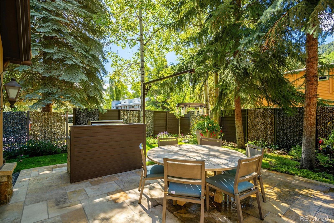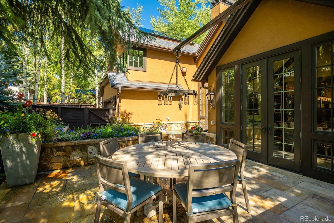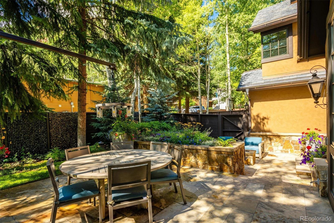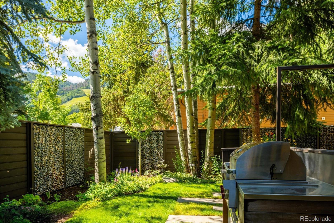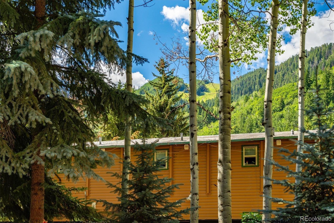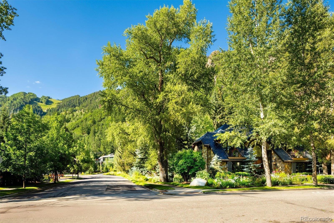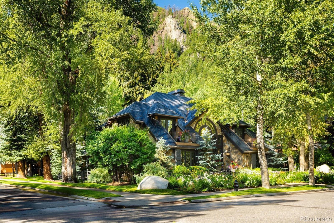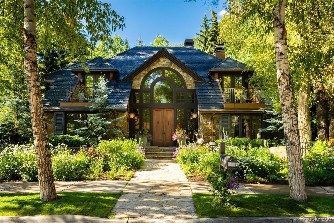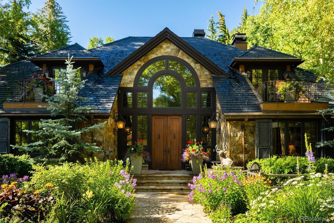Find us on...
Dashboard
- 5 Beds
- 6 Baths
- 5,070 Sqft
- .17 Acres
New Search X
303 W Hopkins Avenue
Nestled in the heart of Aspen, this delightful five-bedroom, five-bathroom residence offers an inviting blend of modern comfort and classic appeal. Boasting 5,070 square feet of meticulously designed living space, this home is an ideal sanctuary for those seeking both tranquility and urban convenience. Upon entering, you are greeted by an airy foyer that leads seamlessly into the spacious seating room. The adjacent gourmet kitchen is a chef's dream, equipped with state-of-the-art appliances, ample counter space, and custom cabinetry, perfect for culinary enthusiasts and casual dining alike.... more »
Listing Office: DIAMOND PROPERTIES 
Essential Information
- MLS® #5549425
- Price$250,000
- Bedrooms5
- Bathrooms6.00
- Full Baths5
- Half Baths1
- Square Footage5,070
- Acres0.17
- Year Built1994
- TypeResidential Lease
- Sub-TypeSingle Family Residence
- StatusActive
Style
Contemporary, Mountain Contemporary, Urban Contemporary
Community Information
- Address303 W Hopkins Avenue
- SubdivisionBlock 46 Sub
- CityAspen
- CountyPitkin
- StateCO
- Zip Code81611
Amenities
- AmenitiesConcierge, Laundry, Security
- Parking Spaces2
- # of Garages2
- ViewCity
Interior
- HeatingForced Air
- FireplaceYes
- # of Fireplaces2
- StoriesThree Or More
Interior Features
Built-in Features, Eat-in Kitchen, Entrance Foyer, High Ceilings, High Speed Internet, Kitchen Island, Solid Surface Counters, Hot Tub, Walk-In Closet(s), Wired for Data
Appliances
Dishwasher, Disposal, Dryer, Freezer, Microwave, Oven, Refrigerator, Smart Appliances, Trash Compactor, Washer
Cooling
Air Conditioning-Room, Central Air
Exterior
Exterior Features
Balcony, Garden, Gas Grill, Lighting, Private Yard, Rain Gutters, Smart Irrigation, Spa/Hot Tub, Water Feature
Lot Description
Corner Lot, Irrigated, Master Planned
School Information
- DistrictAspen 1
- ElementaryAspen
- MiddleAspen
- HighAspen
Additional Information
- Date ListedSeptember 8th, 2024
Listing Details
 DIAMOND PROPERTIES
DIAMOND PROPERTIES
Office Contact
captdanduke@aol.com,970-368-0354
 Terms and Conditions: The content relating to real estate for sale in this Web site comes in part from the Internet Data eXchange ("IDX") program of METROLIST, INC., DBA RECOLORADO® Real estate listings held by brokers other than RE/MAX Professionals are marked with the IDX Logo. This information is being provided for the consumers personal, non-commercial use and may not be used for any other purpose. All information subject to change and should be independently verified.
Terms and Conditions: The content relating to real estate for sale in this Web site comes in part from the Internet Data eXchange ("IDX") program of METROLIST, INC., DBA RECOLORADO® Real estate listings held by brokers other than RE/MAX Professionals are marked with the IDX Logo. This information is being provided for the consumers personal, non-commercial use and may not be used for any other purpose. All information subject to change and should be independently verified.
Copyright 2025 METROLIST, INC., DBA RECOLORADO® -- All Rights Reserved 6455 S. Yosemite St., Suite 500 Greenwood Village, CO 80111 USA
Listing information last updated on April 2nd, 2025 at 11:34am MDT.

