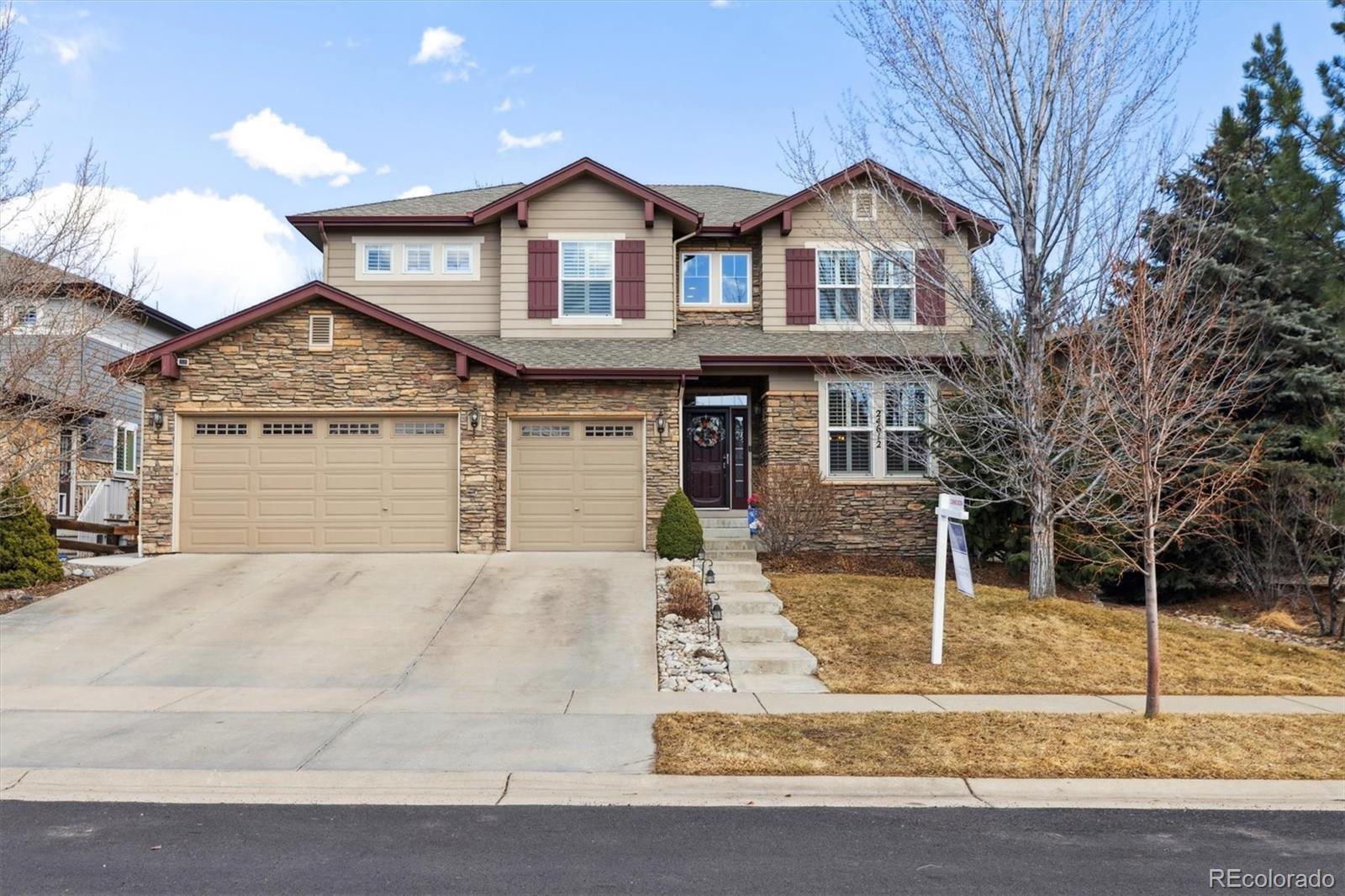Find us on...
Dashboard
- 5 Beds
- 4 Baths
- 3,635 Sqft
- .22 Acres
New Search X
24612 E Ontario Drive
Welcome to 24612 E Ontario Dr, Aurora, CO 80016, an exceptional residence located in the coveted community of Tallyn’s Reach. This 5-bedroom, 4-bathroom home features a loft, finished basement including 1 bedroom & ¾ bathroom, main-level office with built-in cabinets, and numerous enhancements including a renovated 5-piece primary bathroom, plantation shutters, new windows, renovated laundry & drop zone, and an updated kitchen complete with quartz countertops and high-end appliances. The property is further enhanced by professional landscaping, which includes a pergola, stamped concrete, a playhouse, and peach trees. The community also offers several parks, walking trails, and a clubhouse with a pool, making it ideal for families and outdoor enthusiasts. Situated within the esteemed Cherry Creek School district, this home is a short walk from the elementary school, close to Southlands shopping center, provides convenient access to E-470, & just 30 minutes away from Denver International Airport. Experience premier living in a premier location. Showings start March 1.
Listing Office: The Denver 100 LLC 
Essential Information
- MLS® #5542072
- Price$800,000
- Bedrooms5
- Bathrooms4.00
- Full Baths2
- Square Footage3,635
- Acres0.22
- Year Built2006
- TypeResidential
- Sub-TypeSingle Family Residence
- StyleTraditional
- StatusPending
Community Information
- Address24612 E Ontario Drive
- SubdivisionTallyn's Reach
- CityAurora
- CountyArapahoe
- StateCO
- Zip Code80016
Amenities
- Parking Spaces3
- # of Garages3
Amenities
Clubhouse, Park, Parking, Playground, Pool
Utilities
Electricity Connected, Internet Access (Wired), Natural Gas Connected
Parking
Concrete, Dry Walled, Finished
Interior
- HeatingForced Air
- CoolingCentral Air
- FireplaceYes
- # of Fireplaces1
- FireplacesFamily Room, Gas
- StoriesTwo
Interior Features
Breakfast Nook, Ceiling Fan(s), Five Piece Bath, Granite Counters, High Speed Internet, Kitchen Island, Primary Suite
Appliances
Bar Fridge, Convection Oven, Cooktop, Dishwasher, Disposal, Double Oven, Dryer, Gas Water Heater, Humidifier, Microwave, Range Hood, Refrigerator, Self Cleaning Oven, Washer
Exterior
- Exterior FeaturesGarden, Private Yard
- Lot DescriptionLandscaped
- RoofComposition
- FoundationConcrete Perimeter, Slab
Windows
Double Pane Windows, Egress Windows, Window Coverings
School Information
- DistrictCherry Creek 5
- ElementaryCoyote Hills
- MiddleInfinity
- HighCherokee Trail
Additional Information
- Date ListedFebruary 21st, 2025
Listing Details
 The Denver 100 LLC
The Denver 100 LLC- Office Contact720-271-7798
 Terms and Conditions: The content relating to real estate for sale in this Web site comes in part from the Internet Data eXchange ("IDX") program of METROLIST, INC., DBA RECOLORADO® Real estate listings held by brokers other than RE/MAX Professionals are marked with the IDX Logo. This information is being provided for the consumers personal, non-commercial use and may not be used for any other purpose. All information subject to change and should be independently verified.
Terms and Conditions: The content relating to real estate for sale in this Web site comes in part from the Internet Data eXchange ("IDX") program of METROLIST, INC., DBA RECOLORADO® Real estate listings held by brokers other than RE/MAX Professionals are marked with the IDX Logo. This information is being provided for the consumers personal, non-commercial use and may not be used for any other purpose. All information subject to change and should be independently verified.
Copyright 2025 METROLIST, INC., DBA RECOLORADO® -- All Rights Reserved 6455 S. Yosemite St., Suite 500 Greenwood Village, CO 80111 USA
Listing information last updated on March 31st, 2025 at 11:03pm MDT.



















































