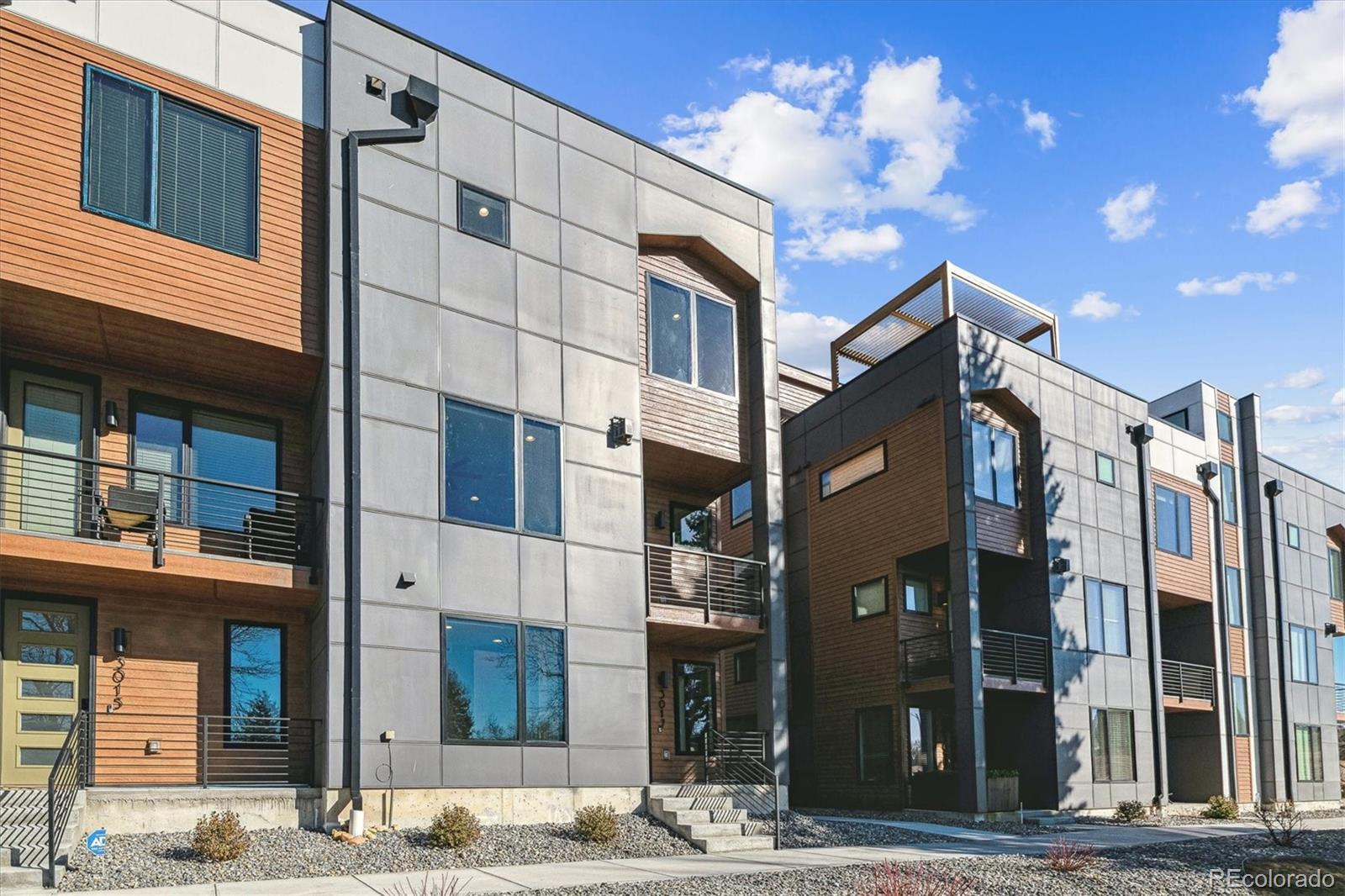Find us on...
Dashboard
- 3 Beds
- 4 Baths
- 2,025 Sqft
- .02 Acres
New Search X
3017 W 53rd Avenue
Enjoy urban contemporary, low maintenance living in the up and coming Regis neighborhood; conveniently located off Federal Blvd between I-76 and I-70. This beautiful new 3 bd + office/4 bath home has been upgraded so it is move in ready. Pull into your main level 2 car garage with 220V EV charger. Step into a spacious main floor entry foyer. The main floor features a bonus room with en-suite bath that can be used for an office, guests quarters or extra storage for all your toys. The 2nd floor boasts a large open floor plan with plenty of windows and a view of the mountains to the west. Enjoy cooking in your spacious kitchen with quartz counter tops, stainless steel appliances, and large kitchen island. The living room features a cozy gas fireplace, framed television (included), and an adjoining dining space. The third floor includes a sunny primary suite with en-suite bathroom, double vanity and large walk-in closet. There are two additional bedrooms with a full bathroom and laundry closet to round out the third floor. Imagine all the entertaining you will do on your very own private, rooftop deck with mountain views. Madeira Row is just a couple blocks from Regis University and close to light rail and the bus for easy access to downtown, Lo-Hi, and Tennyson St. Carefree living in close proximity to the city.
Listing Office: Colorado Realty 4 Less, LLC 
Essential Information
- MLS® #5535031
- Price$745,000
- Bedrooms3
- Bathrooms4.00
- Full Baths1
- Half Baths2
- Square Footage2,025
- Acres0.02
- Year Built2022
- TypeResidential
- Sub-TypeTownhouse
- StyleUrban Contemporary
- StatusActive
Community Information
- Address3017 W 53rd Avenue
- SubdivisionRegis
- CityDenver
- CountyAdams
- StateCO
- Zip Code80221
Amenities
- Parking Spaces2
- Parking220 Volts
- # of Garages2
- ViewMountain(s)
Utilities
Electricity Connected, Natural Gas Connected
Interior
- HeatingForced Air
- CoolingCentral Air
- FireplaceYes
- # of Fireplaces1
- FireplacesGas, Living Room
- StoriesThree Or More
Interior Features
Ceiling Fan(s), Eat-in Kitchen, Entrance Foyer, Kitchen Island, Open Floorplan, Primary Suite, Quartz Counters, Smart Thermostat, Smoke Free, Walk-In Closet(s)
Appliances
Dishwasher, Disposal, Dryer, Gas Water Heater, Microwave, Oven, Range, Refrigerator, Self Cleaning Oven, Tankless Water Heater, Washer
Exterior
- Exterior FeaturesBalcony, Lighting
- RoofComposition, Membrane
- FoundationConcrete Perimeter
Lot Description
Landscaped, Near Public Transit
Windows
Double Pane Windows, Window Coverings
School Information
- DistrictWestminster Public Schools
- ElementaryHodgkins
- MiddleShaw Heights
- HighWestminster
Additional Information
- Date ListedMarch 5th, 2025
- ZoningR-3
Listing Details
 Colorado Realty 4 Less, LLC
Colorado Realty 4 Less, LLC
Office Contact
stephscolistings@gmail.com,303-887-7586
 Terms and Conditions: The content relating to real estate for sale in this Web site comes in part from the Internet Data eXchange ("IDX") program of METROLIST, INC., DBA RECOLORADO® Real estate listings held by brokers other than RE/MAX Professionals are marked with the IDX Logo. This information is being provided for the consumers personal, non-commercial use and may not be used for any other purpose. All information subject to change and should be independently verified.
Terms and Conditions: The content relating to real estate for sale in this Web site comes in part from the Internet Data eXchange ("IDX") program of METROLIST, INC., DBA RECOLORADO® Real estate listings held by brokers other than RE/MAX Professionals are marked with the IDX Logo. This information is being provided for the consumers personal, non-commercial use and may not be used for any other purpose. All information subject to change and should be independently verified.
Copyright 2025 METROLIST, INC., DBA RECOLORADO® -- All Rights Reserved 6455 S. Yosemite St., Suite 500 Greenwood Village, CO 80111 USA
Listing information last updated on April 4th, 2025 at 5:19pm MDT.





































