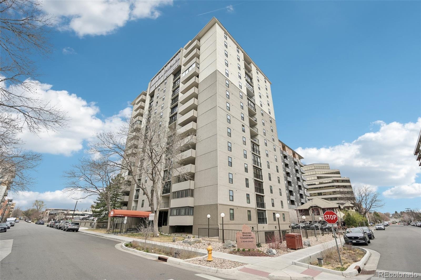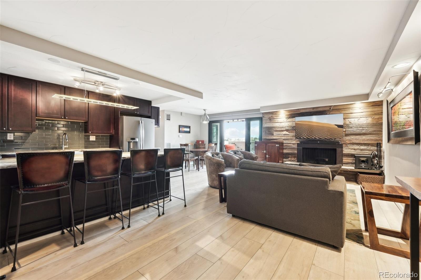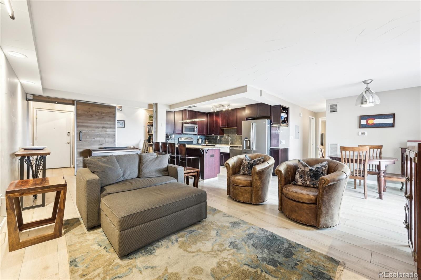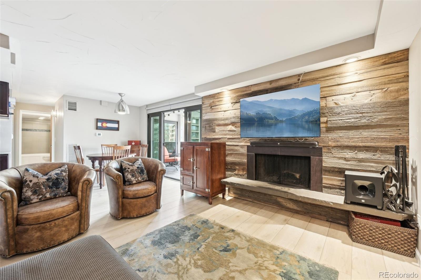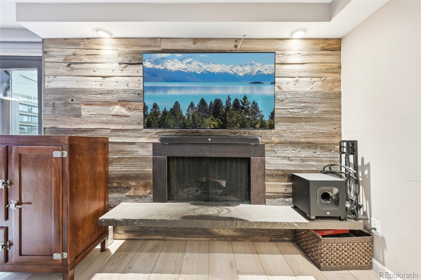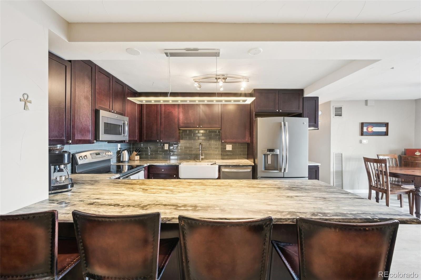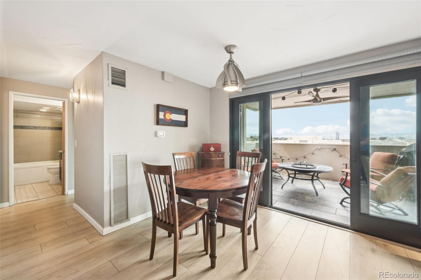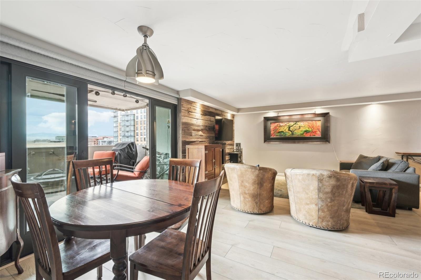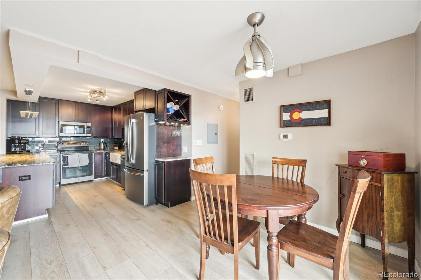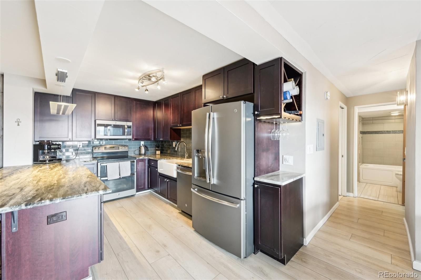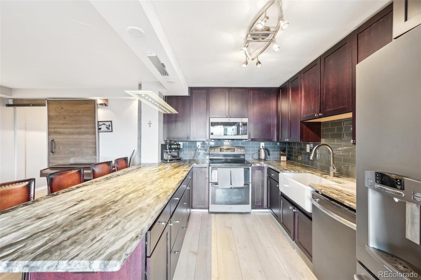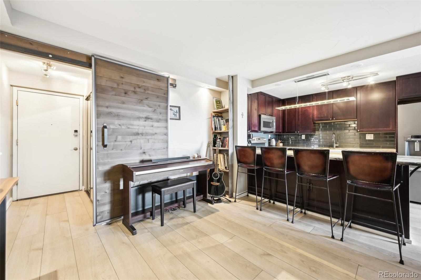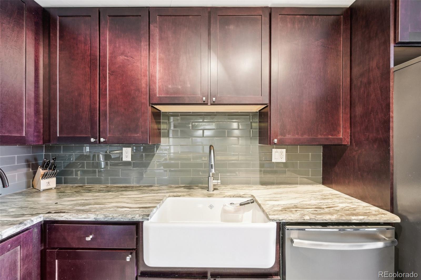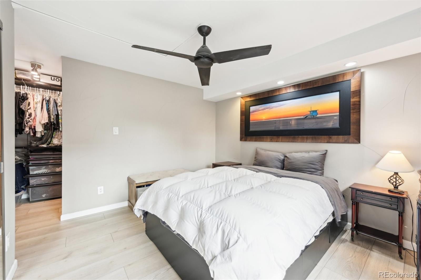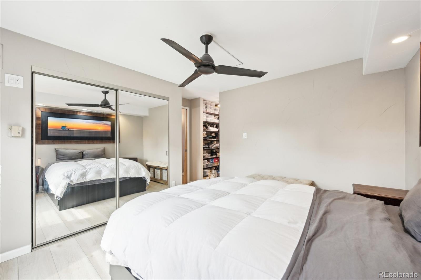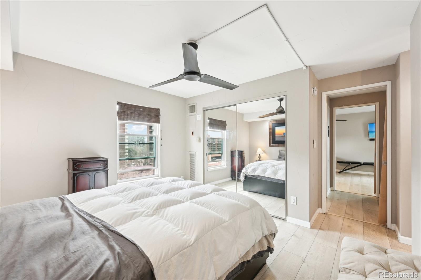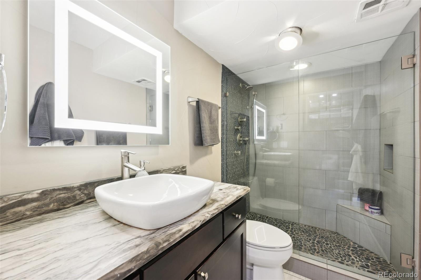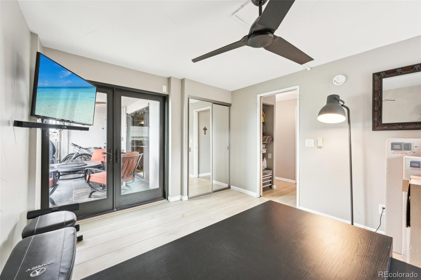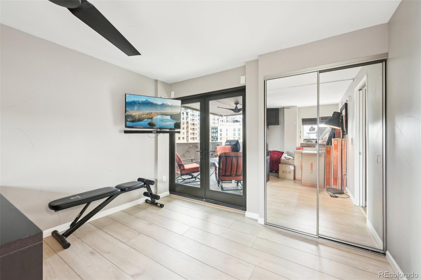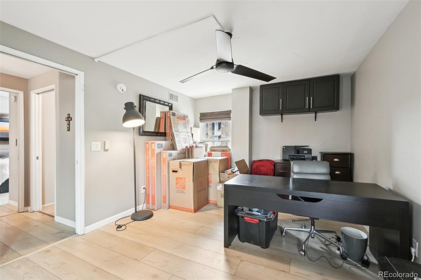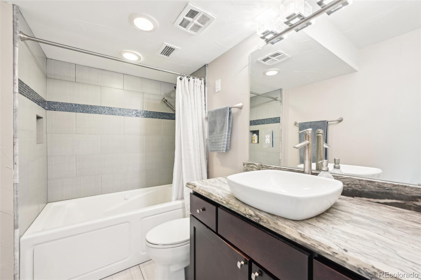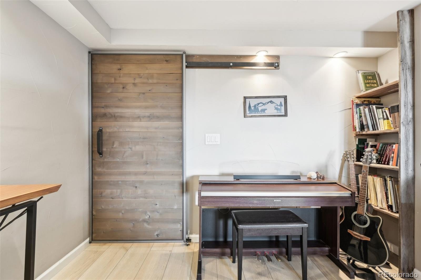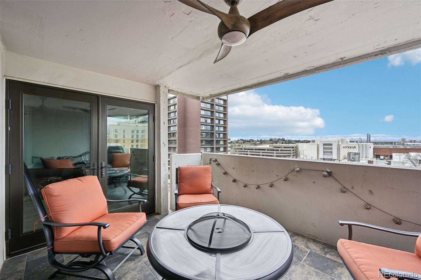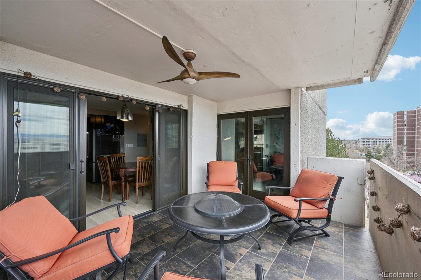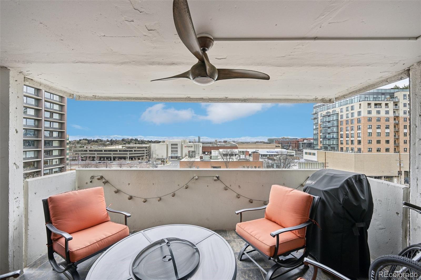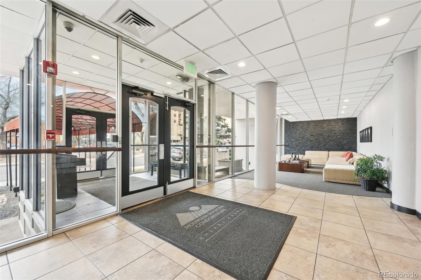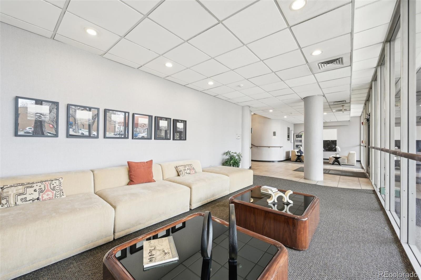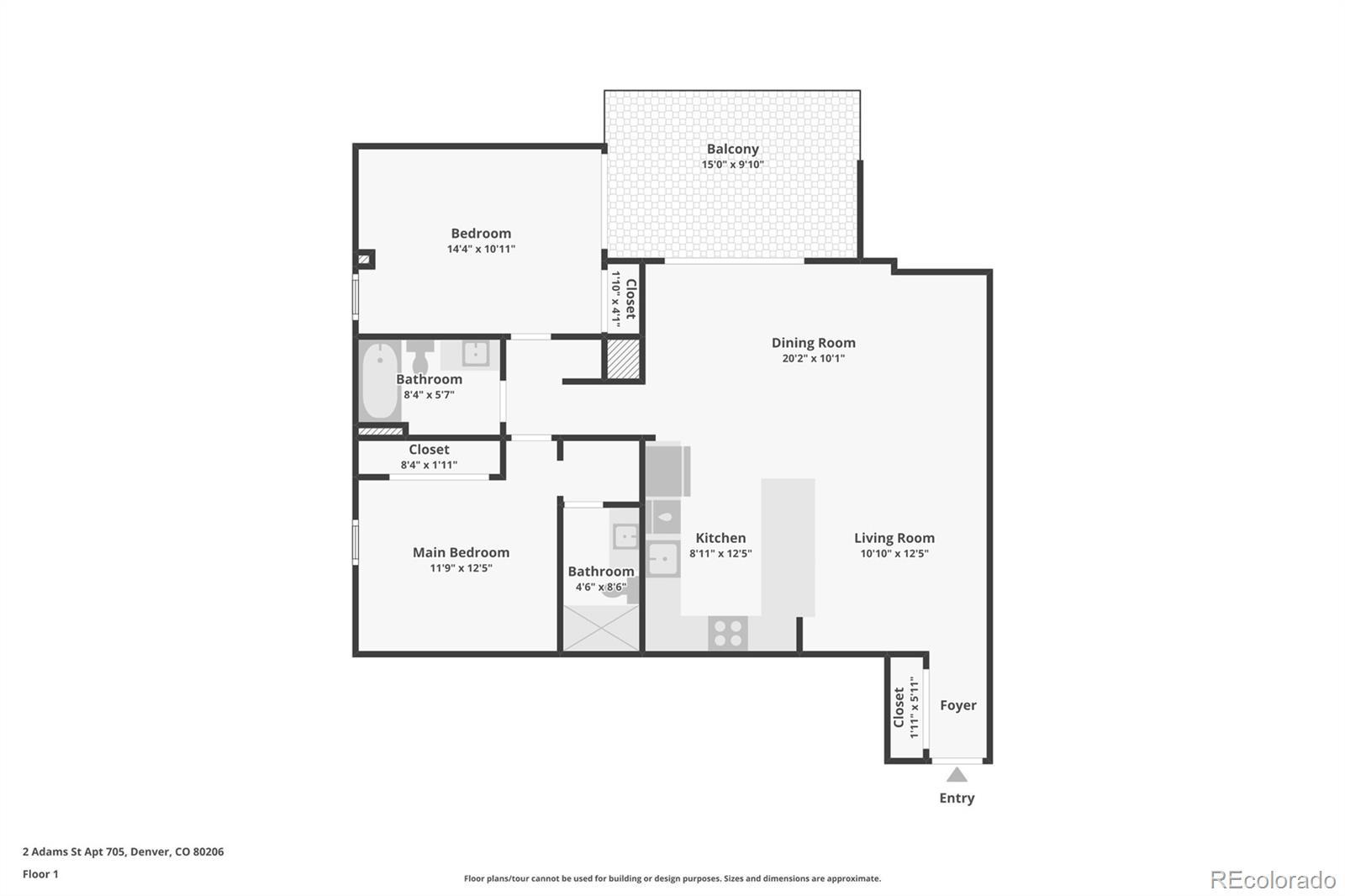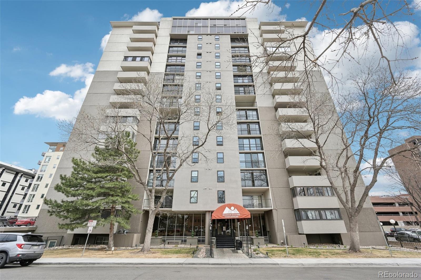Find us on...
Dashboard
- $550k Price
- 2 Beds
- 2 Baths
- 1,080 Sqft
New Search X
2 Adams Street 705
Experience Cherry Creek living at an unbeatable price! This fully renovated home has been fully gutted and redesigned for a modern & bright open-concept layout. The spacious kitchen boasts ample storage, stainless steel appliances, soft-close cabinetry, and stunning Brazilian stone countertops that extend into the bathrooms. A beautiful wood-burning fireplace, framed with reclaimed wood, adds charm and serves as a central feature with an integrated entertainment center. Additional upgrades include new luxury vinyl plank flooring, recessed lighting throughout, and high-end trowel texture finishes. Enjoy breathtaking mountain views from a large balcony accessible from both the main living area and the second bedroom. Located within walking distance of Cherry Creek's premier shopping, dining, and entertainment, this home offers the perfect blend of luxury and convenience. Don't miss out on this incredible opportunity!
Listing Office: Elevated Property Advisors 
Essential Information
- MLS® #5531539
- Price$550,000
- Bedrooms2
- Bathrooms2.00
- Full Baths1
- Square Footage1,080
- Acres0.00
- Year Built1974
- TypeResidential
- Sub-TypeCondominium
- StatusActive
Community Information
- Address2 Adams Street 705
- SubdivisionCherry Creek
- CityDenver
- CountyDenver
- StateCO
- Zip Code80206
Amenities
- Parking Spaces4
- ViewMountain(s)
- Has PoolYes
- PoolIndoor
Amenities
Clubhouse, Elevator(s), Fitness Center, Front Desk, Laundry, On Site Management, Parking, Pool, Sauna, Security, Spa/Hot Tub, Storage
Utilities
Cable Available, Electricity Connected, Phone Available
Interior
- HeatingForced Air
- CoolingCentral Air
- FireplaceYes
- # of Fireplaces1
- FireplacesLiving Room, Wood Burning
- StoriesThree Or More
Interior Features
Built-in Features, Ceiling Fan(s), Eat-in Kitchen, Open Floorplan, Primary Suite, Stone Counters
Appliances
Dishwasher, Double Oven, Microwave, Refrigerator
Exterior
- Exterior FeaturesBalcony
- WindowsTriple Pane Windows
- RoofUnknown
School Information
- DistrictDenver 1
- ElementaryBromwell
- MiddleHill
- HighGeorge Washington
Additional Information
- Date ListedApril 4th, 2025
- ZoningG-MU-12
Listing Details
 Elevated Property Advisors
Elevated Property Advisors
Office Contact
Samantha@4saleindenver.com,720-467-9640
 Terms and Conditions: The content relating to real estate for sale in this Web site comes in part from the Internet Data eXchange ("IDX") program of METROLIST, INC., DBA RECOLORADO® Real estate listings held by brokers other than RE/MAX Professionals are marked with the IDX Logo. This information is being provided for the consumers personal, non-commercial use and may not be used for any other purpose. All information subject to change and should be independently verified.
Terms and Conditions: The content relating to real estate for sale in this Web site comes in part from the Internet Data eXchange ("IDX") program of METROLIST, INC., DBA RECOLORADO® Real estate listings held by brokers other than RE/MAX Professionals are marked with the IDX Logo. This information is being provided for the consumers personal, non-commercial use and may not be used for any other purpose. All information subject to change and should be independently verified.
Copyright 2025 METROLIST, INC., DBA RECOLORADO® -- All Rights Reserved 6455 S. Yosemite St., Suite 500 Greenwood Village, CO 80111 USA
Listing information last updated on April 6th, 2025 at 1:33pm MDT.

