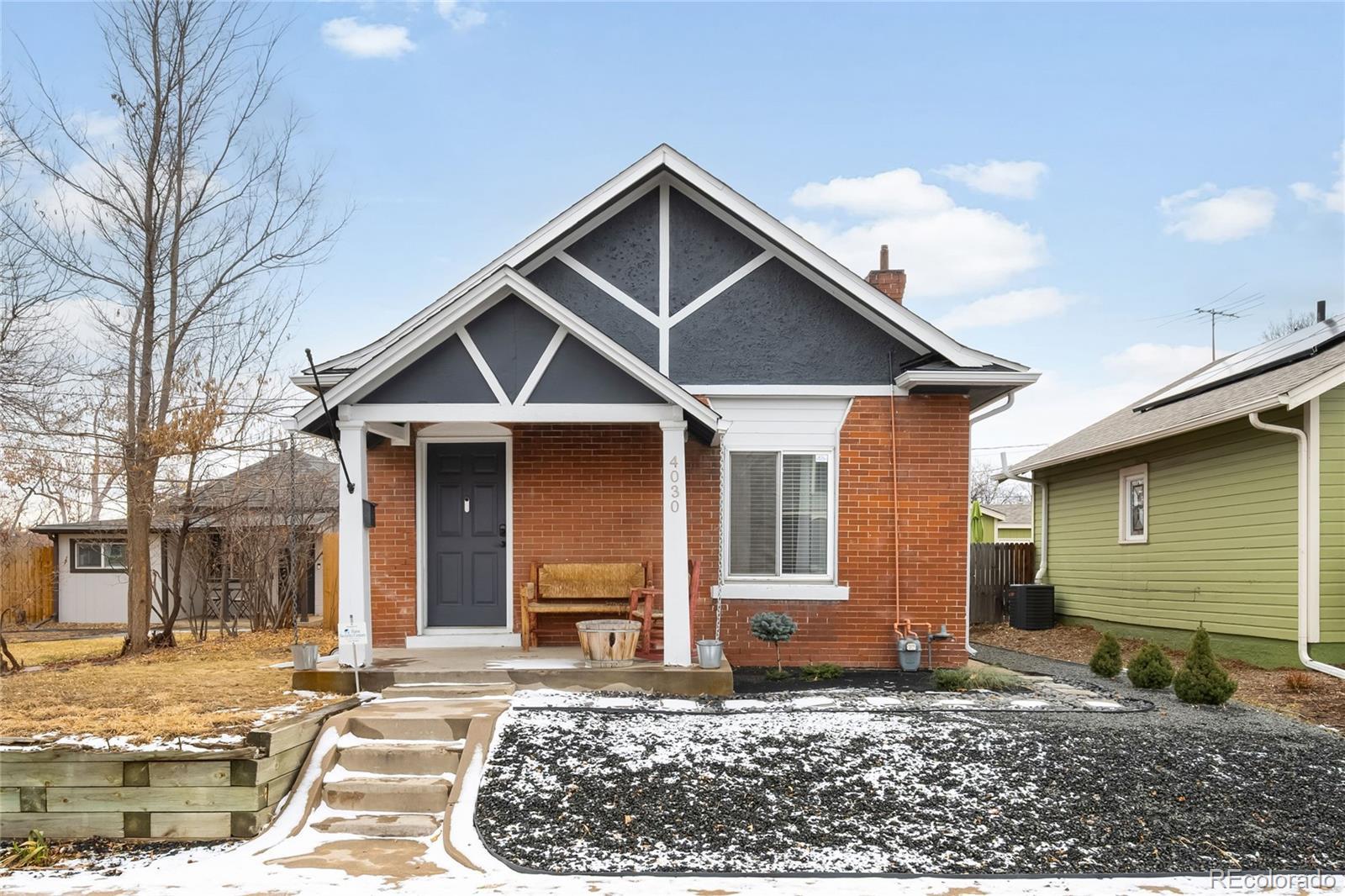Find us on...
Dashboard
- 1 Bed
- 2 Baths
- 673 Sqft
- .1 Acres
New Search X
4030 W 49th Avenue
**Potential 2nd Bedroom (non-conforming) in Basement** Brimming with historic character, this charming bungalow sits in a central Berkeley location. Thoughtfully maintained and move-in ready, this home offers seamless access to coveted Regis and Berkeley amenities including Tennyson shops, Willis Case Golf Course, Regis University, two lakes and parks, restaurants, coffee shops and breweries. A main-floor layout unfolds with open living and dining areas. The kitchen features generous cabinetry and a tiled backsplash. A bright bedroom features an en-suite bath while an additional full bath is offered for guests. Downstairs, a finished basement provides flex space for a potential second bedroom with the ability to add an egress window, home office, exercise studio. A laundry area in the basement is an added convenience. Retreat outdoors to a large, maintenance-free backyard featuring SYNLawn pet-friendly artificial grass. A detached 1-car garage also boasts a long, gated gravel driveway that is perfect for extra vehicles, boat or a RV. Upgrades include fresh interior and exterior paint, new carpet, lighting and a new roof and gutters.
Listing Office: Milehimodern 
Essential Information
- MLS® #5516769
- Price$535,000
- Bedrooms1
- Bathrooms2.00
- Full Baths1
- Square Footage673
- Acres0.10
- Year Built1910
- TypeResidential
- Sub-TypeSingle Family Residence
- StyleBungalow
- StatusActive
Community Information
- Address4030 W 49th Avenue
- SubdivisionBerkeley
- CityDenver
- CountyDenver
- StateCO
- Zip Code80212
Amenities
- Parking Spaces1
- # of Garages1
Utilities
Cable Available, Electricity Connected, Internet Access (Wired), Natural Gas Available, Phone Available
Interior
- HeatingForced Air
- CoolingAir Conditioning-Room
- StoriesOne
Interior Features
Built-in Features, Ceiling Fan(s), Granite Counters, Primary Suite
Appliances
Dishwasher, Disposal, Dryer, Freezer, Gas Water Heater, Microwave, Oven, Range, Refrigerator, Washer
Exterior
- Lot DescriptionLevel, Near Public Transit
- WindowsWindow Coverings
- RoofComposition
Exterior Features
Dog Run, Private Yard, Rain Gutters
School Information
- DistrictDenver 1
- ElementaryCentennial
- MiddleSkinner
- HighNorth
Additional Information
- Date ListedFebruary 20th, 2025
- ZoningU-SU-C
Listing Details
 Milehimodern
Milehimodern
Office Contact
Matt@DenverLuxuryProperties.com,720-341-0951
 Terms and Conditions: The content relating to real estate for sale in this Web site comes in part from the Internet Data eXchange ("IDX") program of METROLIST, INC., DBA RECOLORADO® Real estate listings held by brokers other than RE/MAX Professionals are marked with the IDX Logo. This information is being provided for the consumers personal, non-commercial use and may not be used for any other purpose. All information subject to change and should be independently verified.
Terms and Conditions: The content relating to real estate for sale in this Web site comes in part from the Internet Data eXchange ("IDX") program of METROLIST, INC., DBA RECOLORADO® Real estate listings held by brokers other than RE/MAX Professionals are marked with the IDX Logo. This information is being provided for the consumers personal, non-commercial use and may not be used for any other purpose. All information subject to change and should be independently verified.
Copyright 2025 METROLIST, INC., DBA RECOLORADO® -- All Rights Reserved 6455 S. Yosemite St., Suite 500 Greenwood Village, CO 80111 USA
Listing information last updated on April 5th, 2025 at 11:48pm MDT.































