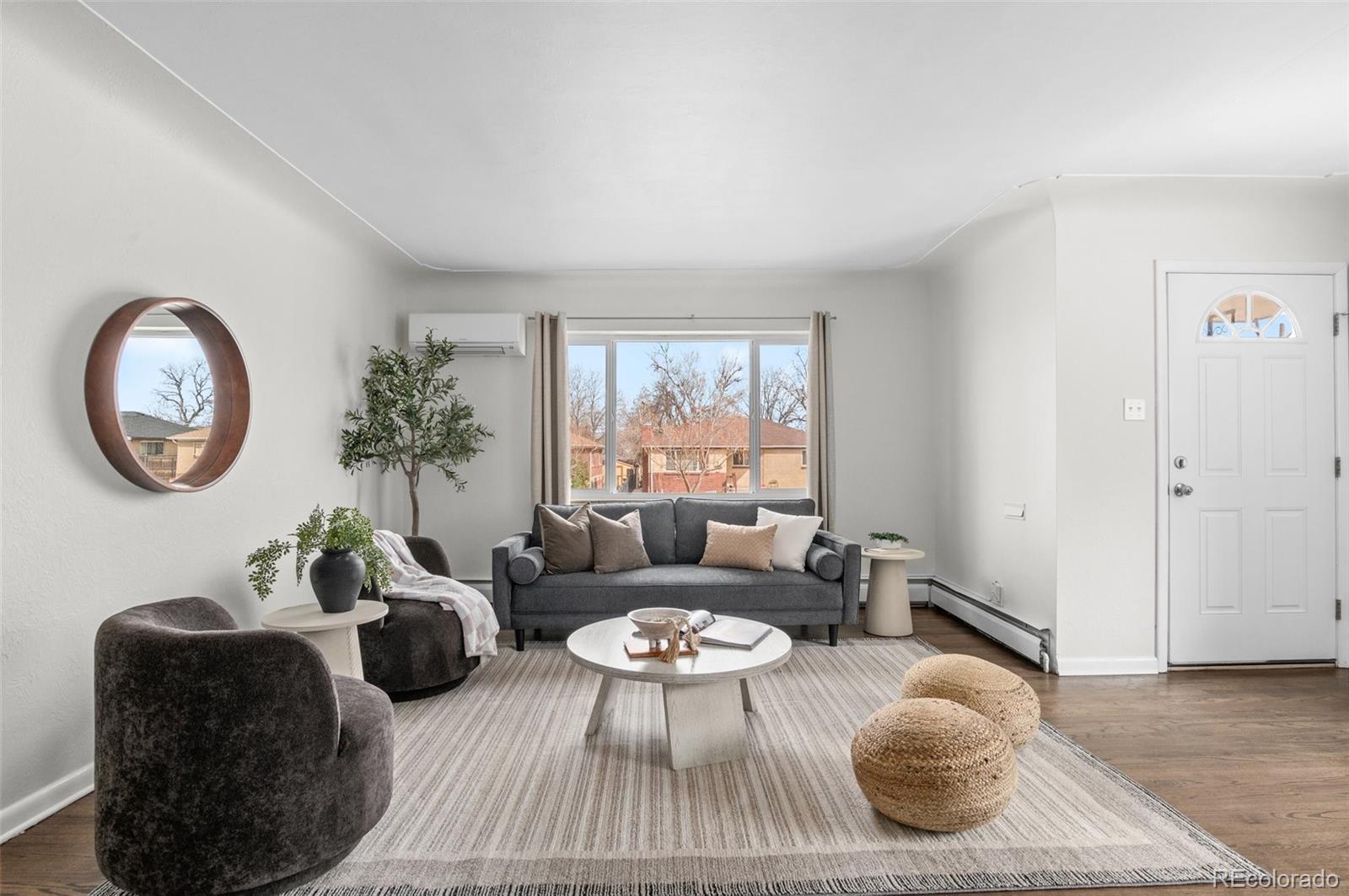Find us on...
Dashboard
- 5 Beds
- 2 Baths
- 2,242 Sqft
- .16 Acres
New Search X
357 Zenobia Street
This beautifully remodeled home is truly turn-key and ready for its next owner. With a fully finished lock-off basement unit, it offers fantastic income potential or the perfect private space for guests. Inside, modern updates blend seamlessly with its original charm, creating a warm and inviting atmosphere. Recent updates include a freshly painted living room, brand new carpet in the upstairs bedrooms, and two mini-split units. The spacious layout provides plenty of room to live, work, and entertain. The private backyard is Xeriscaped w/ a covered patio and dog run—perfect for summer barbecues, gardening, or just relaxing in your own quiet retreat. The oversized two-car detached garage is set back from the home, allowing for a long driveway with ample parking space and has an epoxied floor. The basement was refinished in '21 and features 2 bedrooms with egress windows and a full kitchen w/ a walk-in pantry. It's the perfect set up for short or long-term rental income. Centrally located, this home offers quick and easy access to 6th Avenue and all the shopping in Edgewater and Belmar. Whether you’re headed downtown, to the mountains, or anywhere in between, you’ll love the convenience of being just 10 minutes from the heart of Denver. Move-in ready and full of possibilities—don’t miss out on this incredible opportunity!
Listing Office: 8z Real Estate 
Essential Information
- MLS® #5502960
- Price$575,000
- Bedrooms5
- Bathrooms2.00
- Full Baths2
- Square Footage2,242
- Acres0.16
- Year Built1955
- TypeResidential
- Sub-TypeSingle Family Residence
- StatusPending
Community Information
- Address357 Zenobia Street
- SubdivisionBarnum West
- CityDenver
- CountyDenver
- StateCO
- Zip Code80219
Amenities
- Parking Spaces2
- ParkingConcrete, Floor Coating
- # of Garages2
Interior
- Interior FeaturesIn-Law Floor Plan, Pantry
- HeatingBaseboard, Hot Water
- CoolingAir Conditioning-Room, Other
- StoriesOne
Appliances
Dishwasher, Dryer, Range, Refrigerator, Washer
Exterior
- Lot DescriptionLevel
- RoofComposition
Exterior Features
Dog Run, Fire Pit, Private Yard
Windows
Double Pane Windows, Egress Windows
School Information
- DistrictDenver 1
- ElementaryNewlon
- MiddleGrant
- HighWest
Additional Information
- Date ListedMarch 13th, 2025
- ZoningE-SU-DX
Listing Details
 8z Real Estate
8z Real Estate
Office Contact
amie.langus@8z.com,630-649-3349
 Terms and Conditions: The content relating to real estate for sale in this Web site comes in part from the Internet Data eXchange ("IDX") program of METROLIST, INC., DBA RECOLORADO® Real estate listings held by brokers other than RE/MAX Professionals are marked with the IDX Logo. This information is being provided for the consumers personal, non-commercial use and may not be used for any other purpose. All information subject to change and should be independently verified.
Terms and Conditions: The content relating to real estate for sale in this Web site comes in part from the Internet Data eXchange ("IDX") program of METROLIST, INC., DBA RECOLORADO® Real estate listings held by brokers other than RE/MAX Professionals are marked with the IDX Logo. This information is being provided for the consumers personal, non-commercial use and may not be used for any other purpose. All information subject to change and should be independently verified.
Copyright 2025 METROLIST, INC., DBA RECOLORADO® -- All Rights Reserved 6455 S. Yosemite St., Suite 500 Greenwood Village, CO 80111 USA
Listing information last updated on April 2nd, 2025 at 12:18am MDT.






































