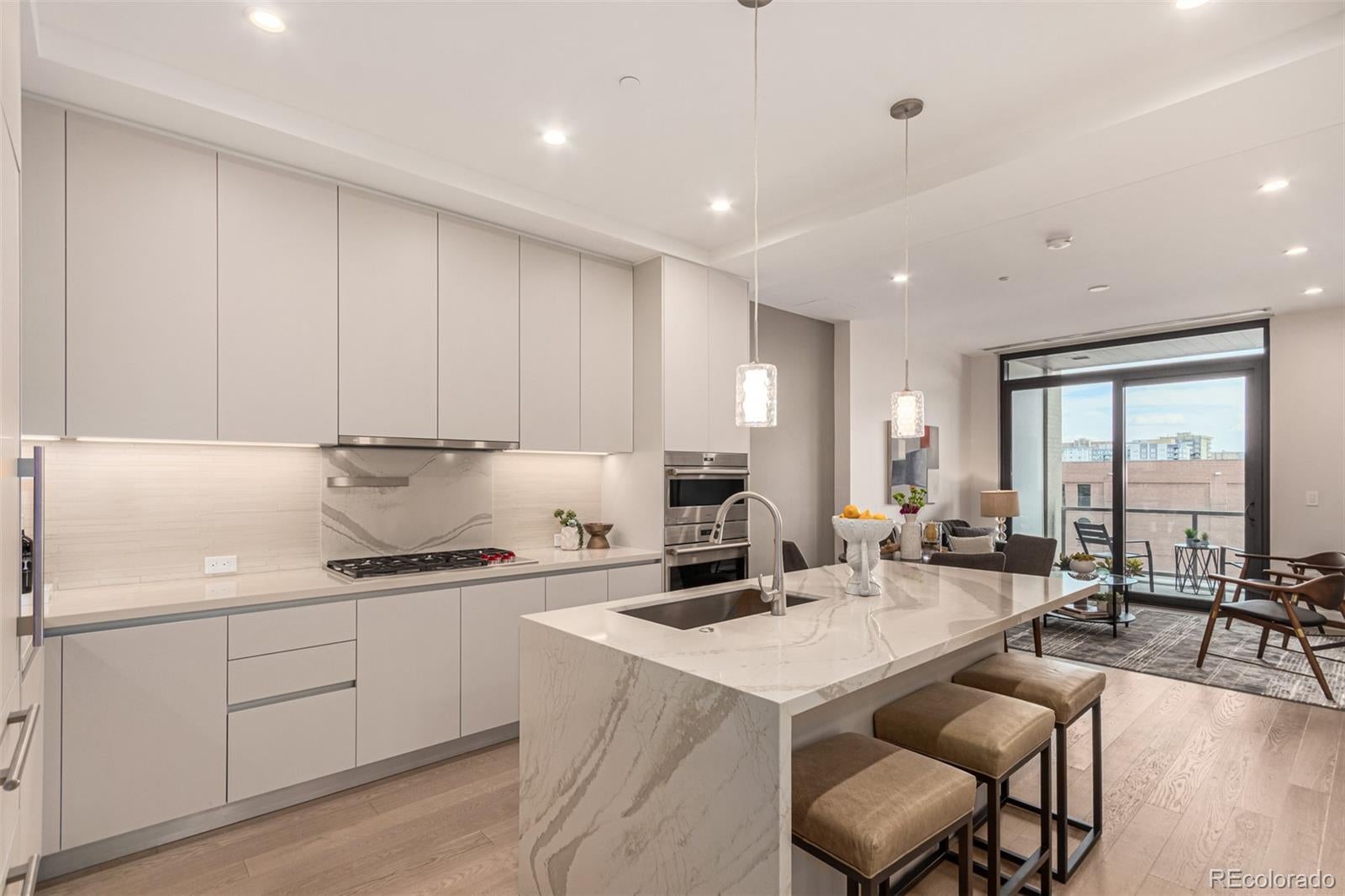Find us on...
Dashboard
- $780k Price
- 1 Bed
- 2 Baths
- 995 Sqft
New Search X
1901 Wazee Street 719
Enjoy refined living, resort-style amenities, with easy access to the best of Denver! Private balcony with city views! Contemporary, modern finishes with Italkraft cabinets, quartz countertops, Wolf, Sub-Zero, and Asko appliances in the kitchen that also includes a center island with waterfall countertop. Primary bedroom with walk in closet and luxurious 5-piece bath with a seamless glass shower enclosure and freestanding soaker bathtub - they epitome of luxury! A second powder room bathroom is perfect for guests. Electric roller shades are already installed with black out shades in the bedroom. Outstanding Building Amenities include: Legacy Club, pool deck with hot tub and outdoor kitchen with BBQ's infra-red saunas, 3,000sqft fitness center, clubhouse lounge with full kitchen, pool table and fireplace, pet washing station in the garage and pet relief area on 3rd floor, lobby area, main floor lounge with coffee bar and fresh fruit, private security team with 24/7 security and more! McGregor Square offers entertainment, dining and shopping without ever leaving the premises and of course the Colorado Rockies right next door!
Listing Office: Kentwood Real Estate City Properties 
Essential Information
- MLS® #5502713
- Price$780,000
- Bedrooms1
- Bathrooms2.00
- Full Baths1
- Half Baths1
- Square Footage995
- Acres0.00
- Year Built2021
- TypeResidential
- Sub-TypeCondominium
- StyleContemporary
- StatusActive
Community Information
- Address1901 Wazee Street 719
- SubdivisionLoDo
- CityDenver
- CountyDenver
- StateCO
- Zip Code80202
Amenities
- Parking Spaces1
- # of Garages1
- ViewCity
- Has PoolYes
- PoolOutdoor Pool
Amenities
Bike Storage, Car Share, Clubhouse, Concierge, Dog/Pet Wash, Elevator(s), Fitness Center, Front Desk, On Site Management, Pool, Sauna, Security, Spa/Hot Tub
Utilities
Cable Available, Electricity Available, Electricity Connected, Natural Gas Available, Natural Gas Connected
Interior
- HeatingForced Air
- CoolingCentral Air
- StoriesOne
Interior Features
Eat-in Kitchen, Five Piece Bath, Kitchen Island, Primary Suite, Quartz Counters, Walk-In Closet(s)
Appliances
Cooktop, Dishwasher, Disposal, Dryer, Oven, Refrigerator, Washer
Exterior
- Exterior FeaturesBalcony
- Lot DescriptionNear Public Transit
- RoofUnknown
School Information
- DistrictDenver 1
- ElementaryWhittier E-8
- MiddleMcauliffe Manual
- HighWest
Additional Information
- Date ListedAugust 29th, 2024
- ZoningRes
Listing Details
Kentwood Real Estate City Properties
Office Contact
kevin@kentwoodcity.com,303-520-4040
 Terms and Conditions: The content relating to real estate for sale in this Web site comes in part from the Internet Data eXchange ("IDX") program of METROLIST, INC., DBA RECOLORADO® Real estate listings held by brokers other than RE/MAX Professionals are marked with the IDX Logo. This information is being provided for the consumers personal, non-commercial use and may not be used for any other purpose. All information subject to change and should be independently verified.
Terms and Conditions: The content relating to real estate for sale in this Web site comes in part from the Internet Data eXchange ("IDX") program of METROLIST, INC., DBA RECOLORADO® Real estate listings held by brokers other than RE/MAX Professionals are marked with the IDX Logo. This information is being provided for the consumers personal, non-commercial use and may not be used for any other purpose. All information subject to change and should be independently verified.
Copyright 2024 METROLIST, INC., DBA RECOLORADO® -- All Rights Reserved 6455 S. Yosemite St., Suite 500 Greenwood Village, CO 80111 USA
Listing information last updated on November 23rd, 2024 at 9:48am MST.












































